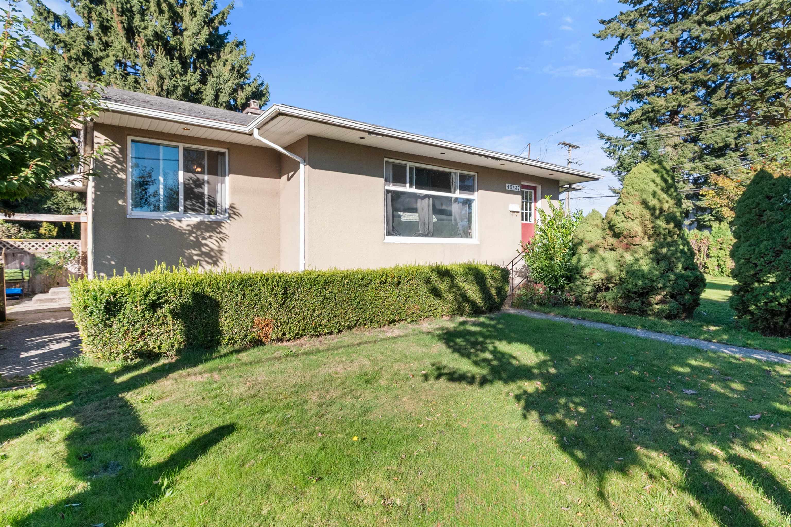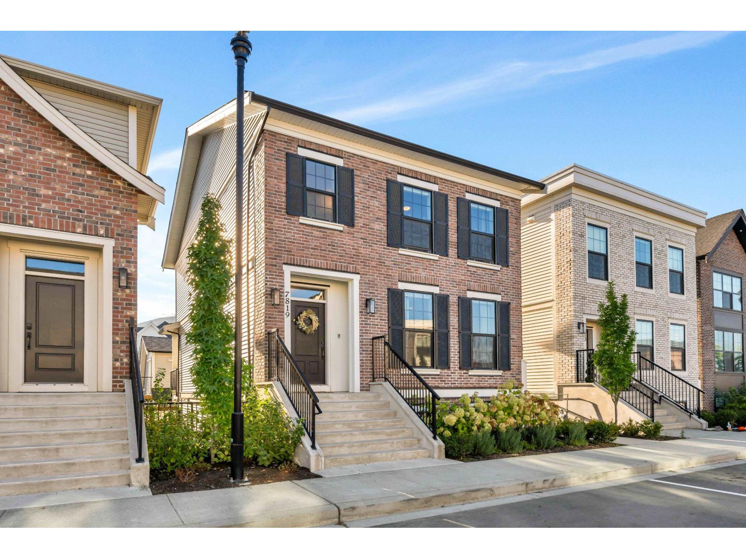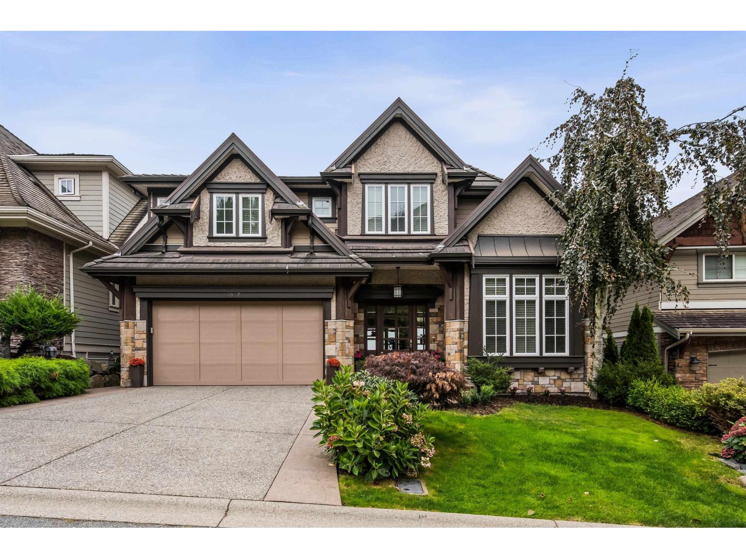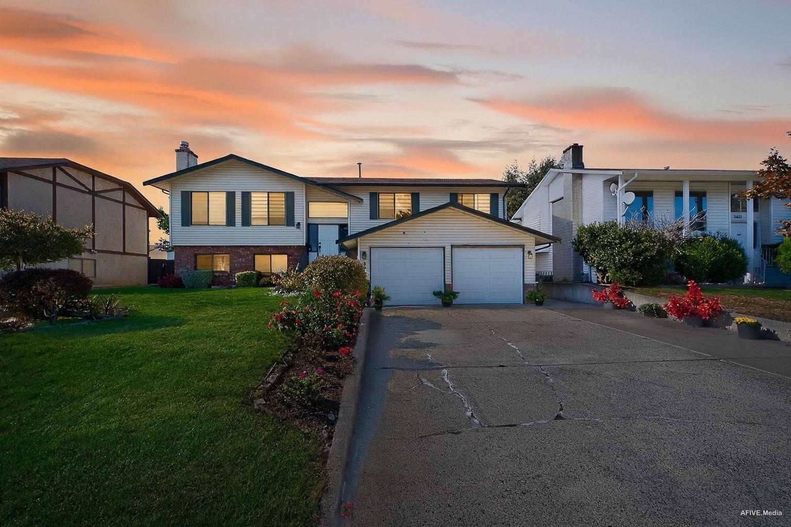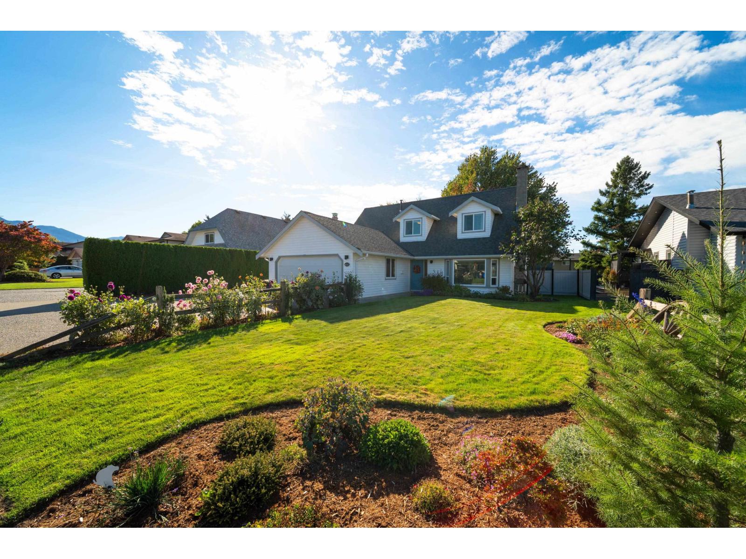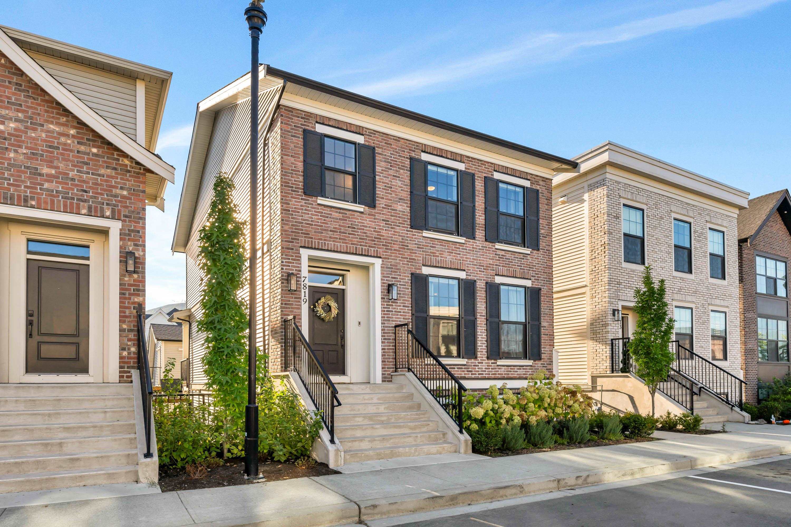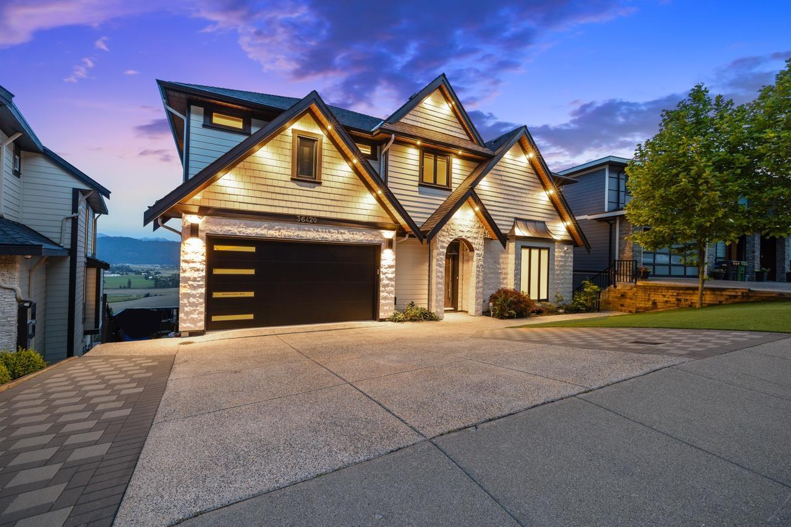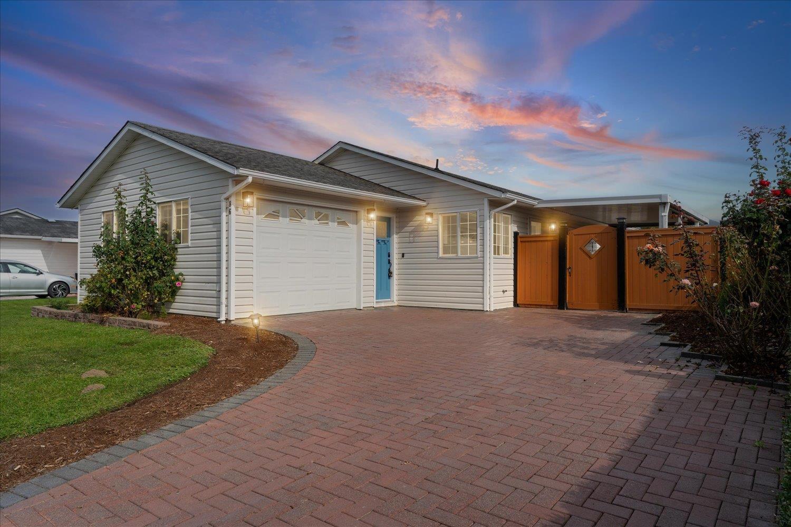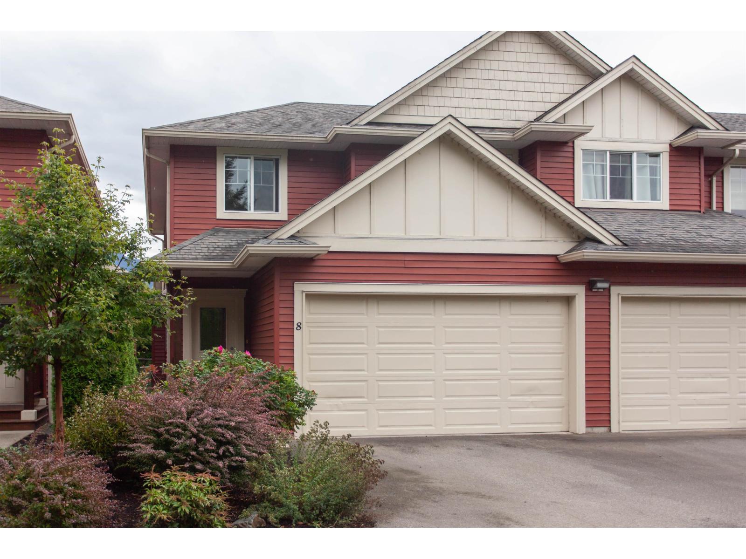- Houseful
- BC
- Chilliwack
- Vedder
- 5424 Peach Road
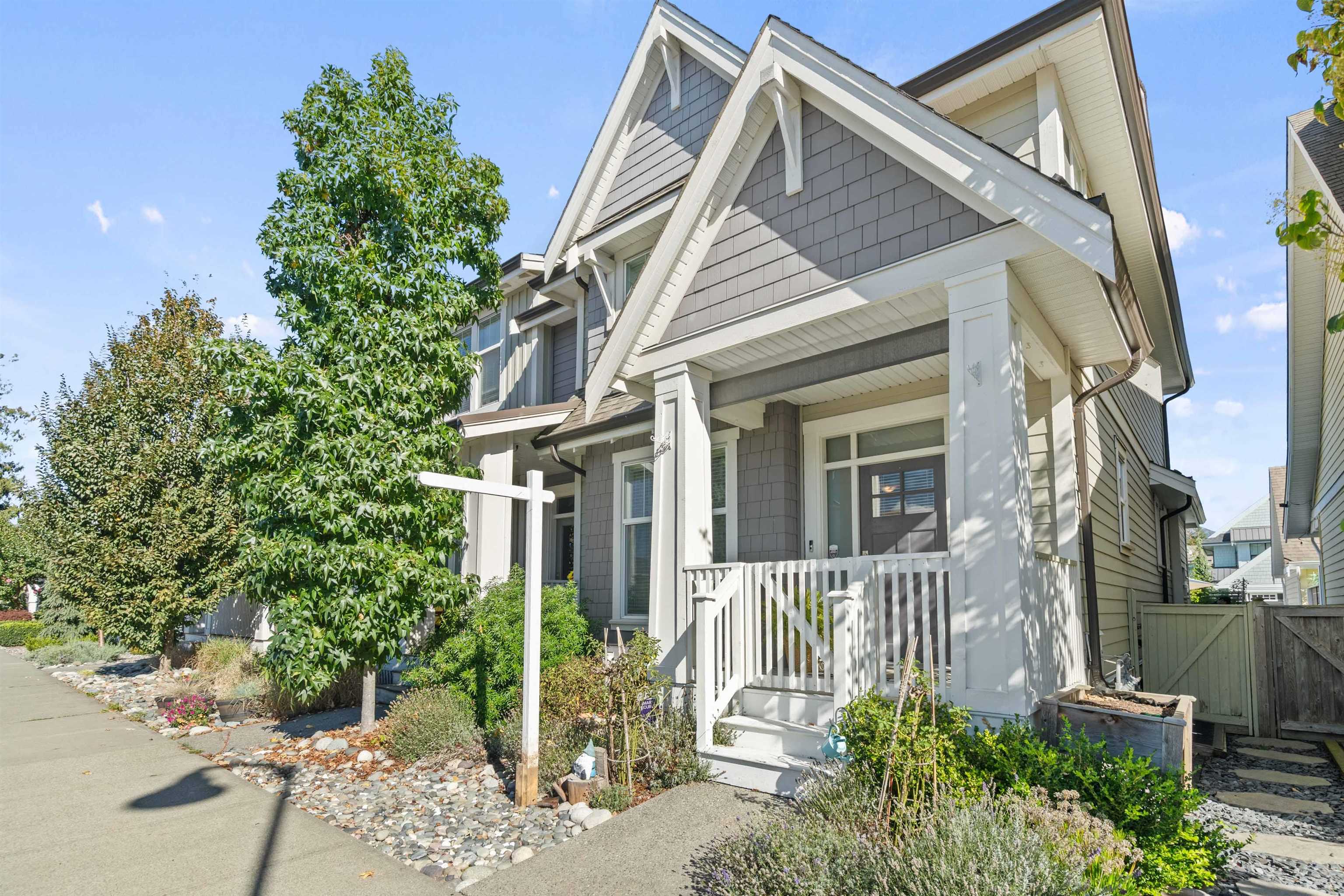
Highlights
Description
- Home value ($/Sqft)$394/Sqft
- Time on Houseful
- Property typeResidential
- Neighbourhood
- Median school Score
- Year built2017
- Mortgage payment
This end-unit rowhome with no strata fees sits on highly sought-after Peach Road, just steps from the Vedder River and Rotary Trail. Featuring 4 bedrooms and 4 bathrooms w/ central A/C, it offers exceptional space, style, and location. The bright kitchen showcases granite countertops and a gas range, opening to the dining area and cozy living room with a gas fireplace. Upstairs are 3 spacious bedrooms, including a primary suite with ensuite and walk-in closet. The fully finished basement adds a large rec room, bedroom, and full bath - perfect for guests or family. Enjoy a private fenced yard, detached garage, and extra parking. Walking distance to Unsworth & Stito:s La:lem Toti:lt schools, this home combines comfort, community, and outdoor living by the river. BEST LOCATION IN CHILLIWACK!
Home overview
- Heat source Forced air, natural gas
- Sewer/ septic Public sewer, sanitary sewer
- Construction materials
- Foundation
- Roof
- Fencing Fenced
- # parking spaces 2
- Parking desc
- # full baths 3
- # half baths 1
- # total bathrooms 4.0
- # of above grade bedrooms
- Appliances Washer/dryer, dishwasher, refrigerator, stove
- Area Bc
- Water source Public
- Zoning description Cd
- Directions Aee2ec8769cc030df46c1e35dfd559a8
- Lot dimensions 2319.0
- Lot size (acres) 0.05
- Basement information Full
- Building size 2424.0
- Mls® # R3055629
- Property sub type Single family residence
- Status Active
- Virtual tour
- Tax year 2025
- Bedroom 3.658m X 4.877m
- Recreation room 4.623m X 6.706m
- Utility 1.321m X 2.743m
- Walk-in closet 1.88m X 2.057m
Level: Above - Primary bedroom 3.531m X 4.318m
Level: Above - Bedroom 2.692m X 3.658m
Level: Above - Bedroom 2.896m X 3.226m
Level: Above - Living room 4.064m X 5.69m
Level: Main - Laundry 2.083m X 3.073m
Level: Main - Dining room 3.073m X 4.521m
Level: Main - Kitchen 2.591m X 4.521m
Level: Main
- Listing type identifier Idx

$-2,547
/ Month

