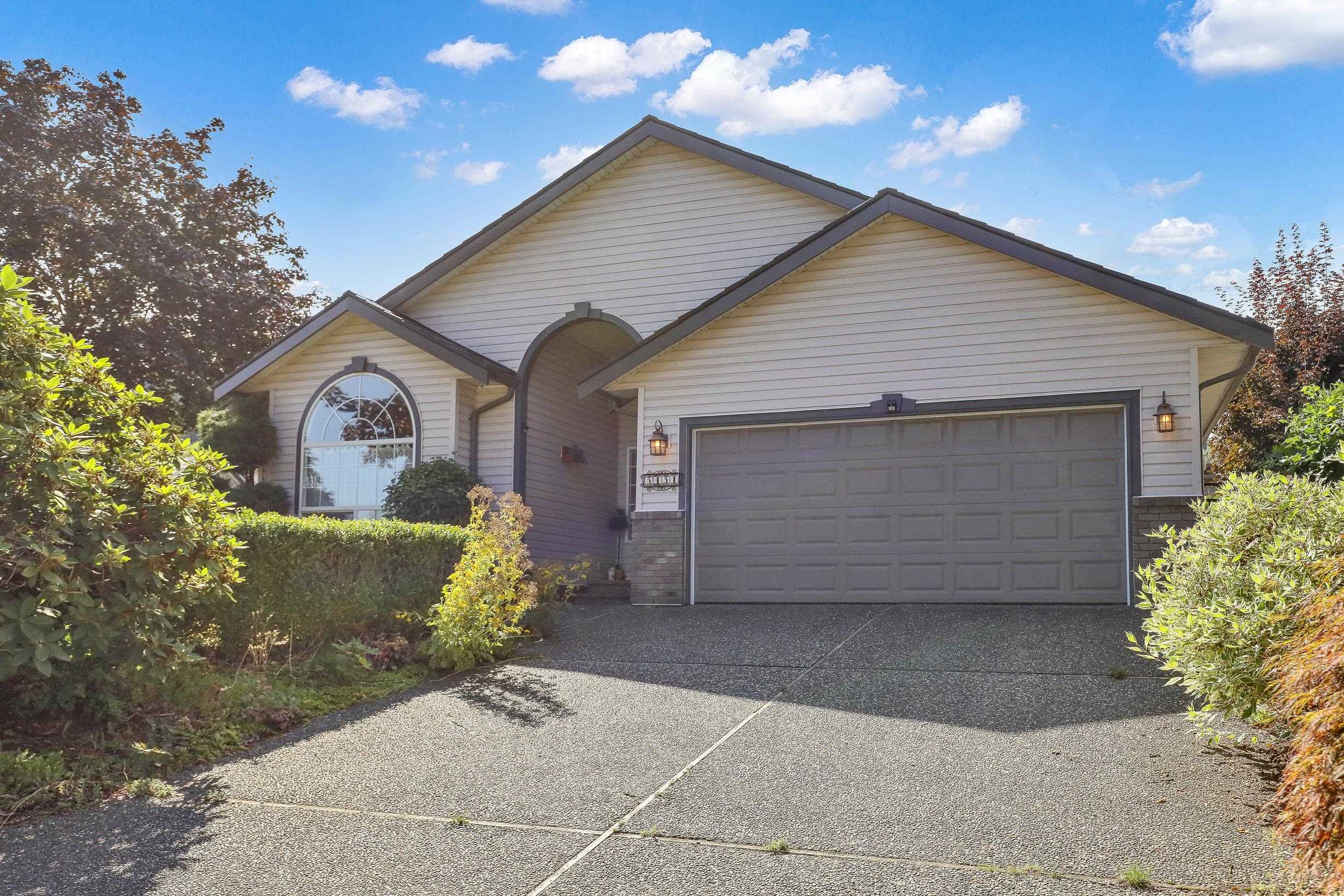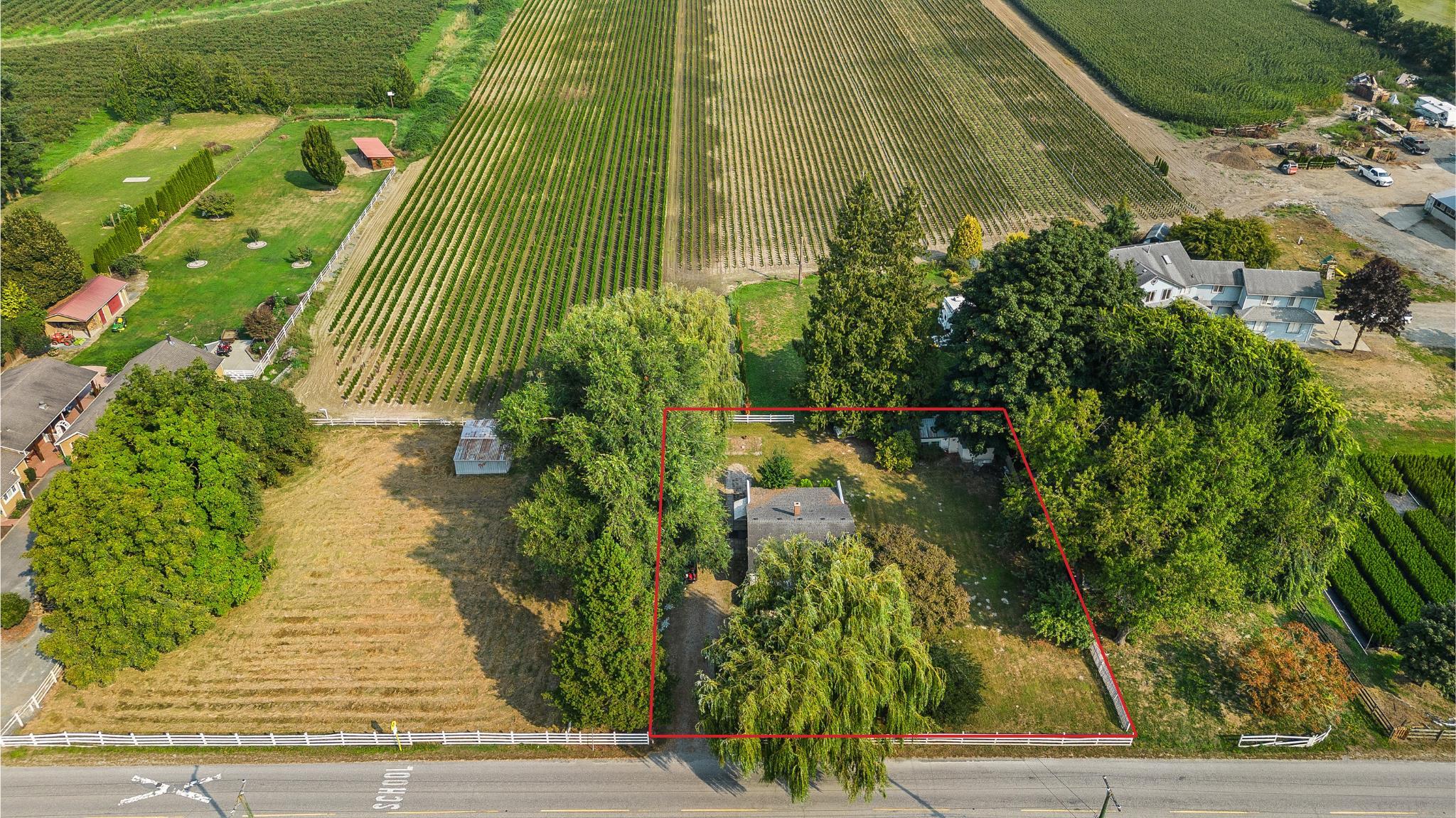- Houseful
- BC
- Chilliwack
- Promontory
- 5451 Cedar Creek Drive

Highlights
Description
- Home value ($/Sqft)$666/Sqft
- Time on Houseful
- Property typeResidential
- StyleRancher/bungalow
- Neighbourhood
- CommunityShopping Nearby
- Median school Score
- Year built1996
- Mortgage payment
Rare find RANCHER home on a large 8,320 sqft lot with open layout. Featuring extensive upgrades: designer kitchen cabinets, granite counters, engineered hardwood flooring, ‘safe step’ walk-in tub in bathroom. Roof upgrade: new metal roof ($35,000+) w/ transferable Lifetime warranty. Step from kitchen into a FABULOUS yard w/ a MASSIVE extended covered patio, HOT TUB and garden, next to a MASSIVE detached workshop approx. 24’ x 18’ w/100 amp, an additional longer driveway for RV parking, total 9+ parking spaces. The attached garage can be modified (zoning allows 2 kitchens, verified) to add either 1 1-bedroom or a 1-bedroom+bath+kit. suite with the existing separate entrance. Suitable for YEAR-ROUND ENTERTAINING, RETIREES or families living together with parents. *wheelchair accessible*
Home overview
- Heat source Forced air
- Sewer/ septic Public sewer, sanitary sewer
- Construction materials
- Foundation
- Roof
- Fencing Fenced
- # parking spaces 9
- Parking desc
- # full baths 2
- # total bathrooms 2.0
- # of above grade bedrooms
- Appliances Washer/dryer, dishwasher, refrigerator, stove
- Community Shopping nearby
- Area Bc
- View Yes
- Water source Public
- Zoning description R1a
- Lot dimensions 8320.0
- Lot size (acres) 0.19
- Basement information Crawl space
- Building size 1651.0
- Mls® # R3039620
- Property sub type Single family residence
- Status Active
- Virtual tour
- Tax year 2024
- Family room 3.429m X 5.131m
Level: Main - Living room 5.029m X 3.937m
Level: Main - Bedroom 4.318m X 4.801m
Level: Main - Laundry 1.473m X 2.667m
Level: Main - Bedroom 2.667m X 3.454m
Level: Main - Bedroom 2.515m X 3.454m
Level: Main - Dining room 2.997m X 4.547m
Level: Main - Foyer 1.549m X 1.854m
Level: Main - Kitchen 4.039m X 5.131m
Level: Main - Walk-in closet 1.372m X 2.286m
Level: Main
- Listing type identifier Idx

$-2,931
/ Month











