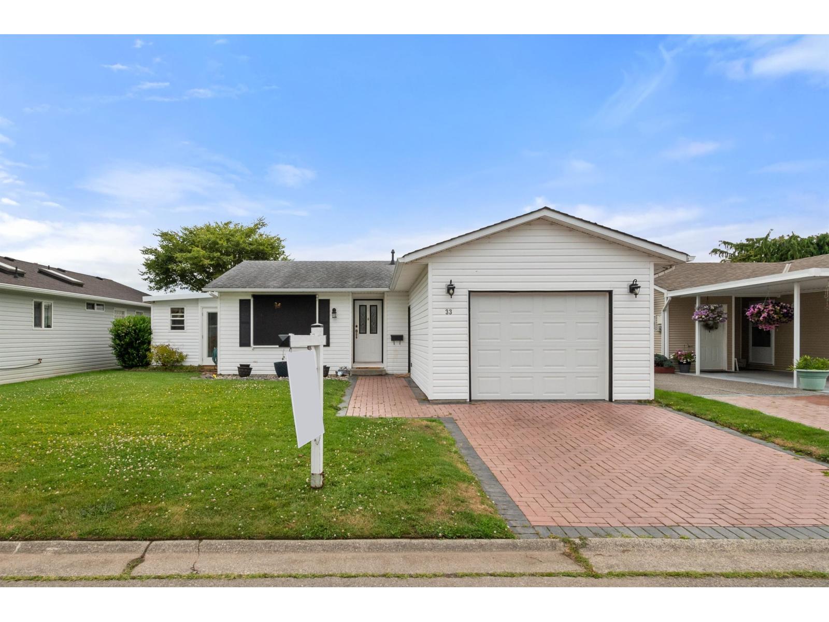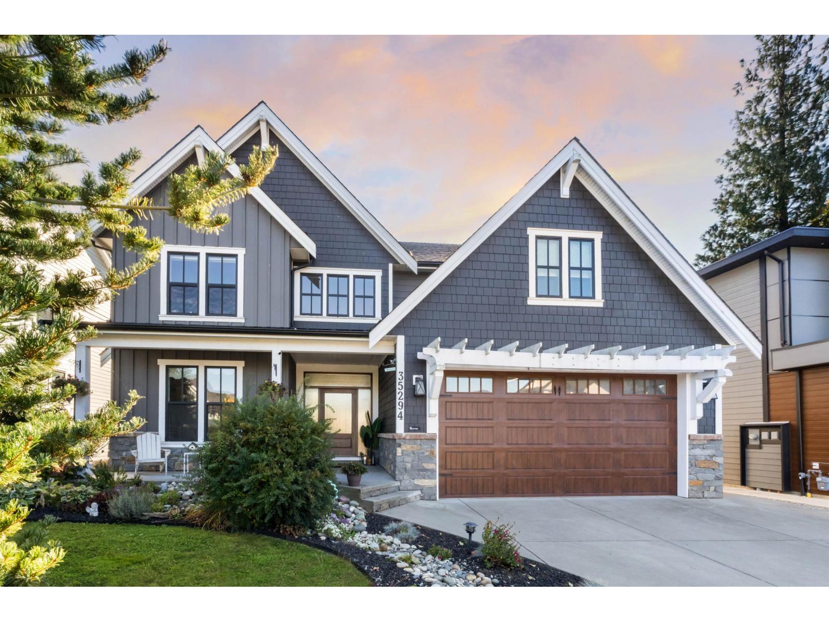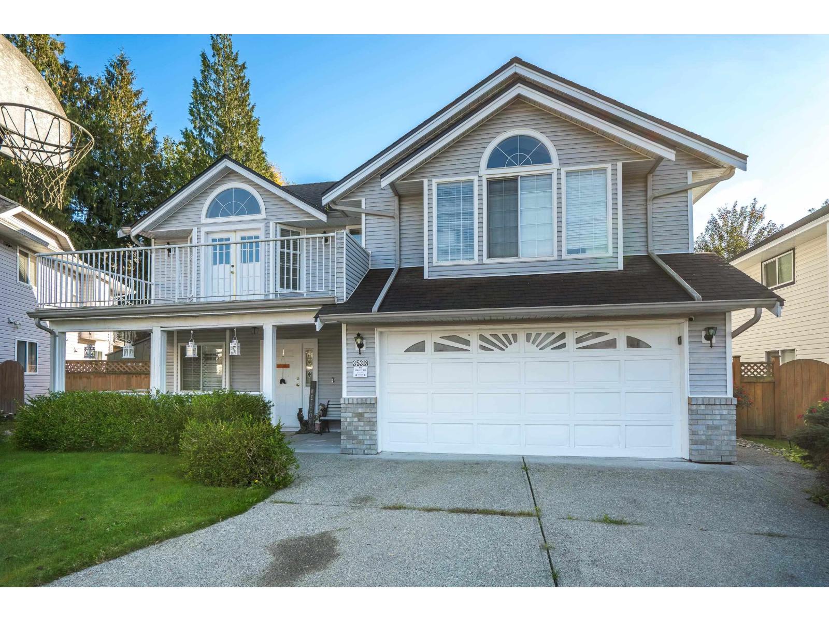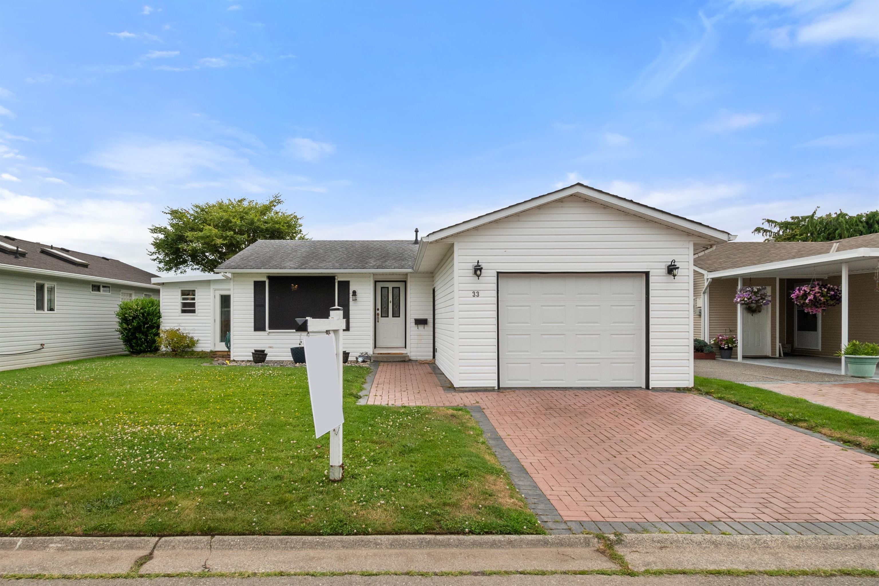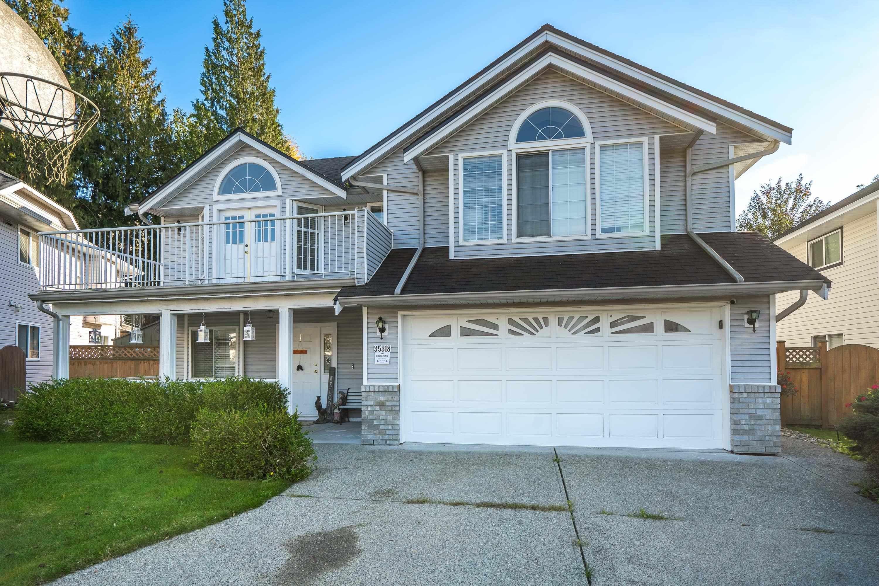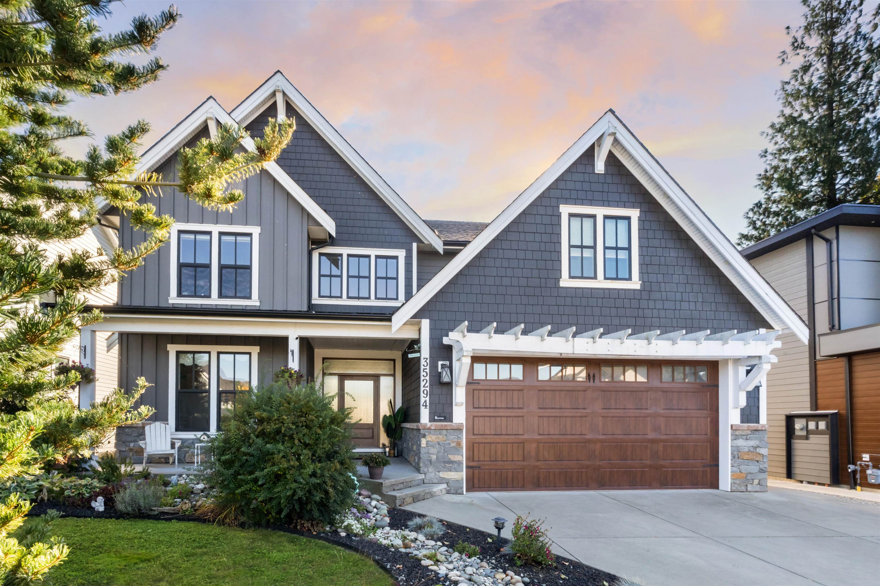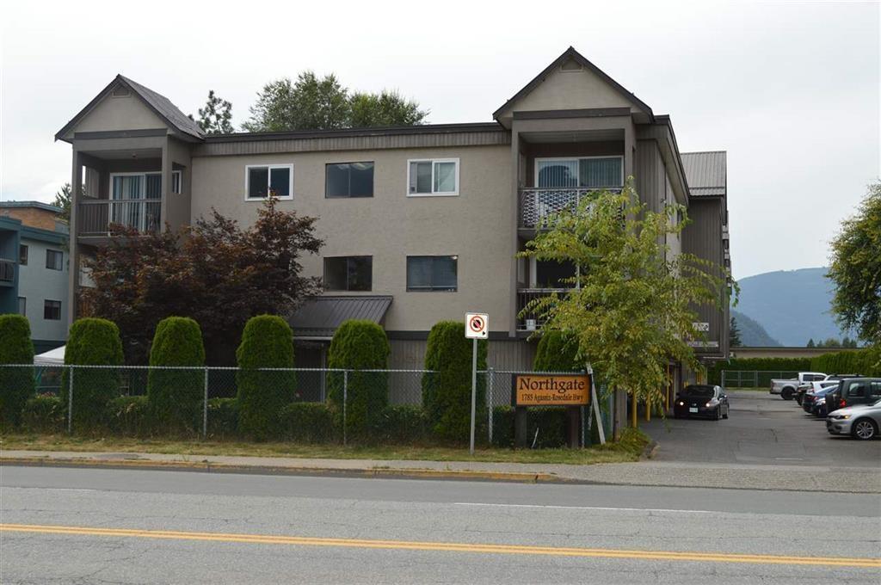- Houseful
- BC
- Chilliwack
- Promontory
- 5486 Maclachlan Pl
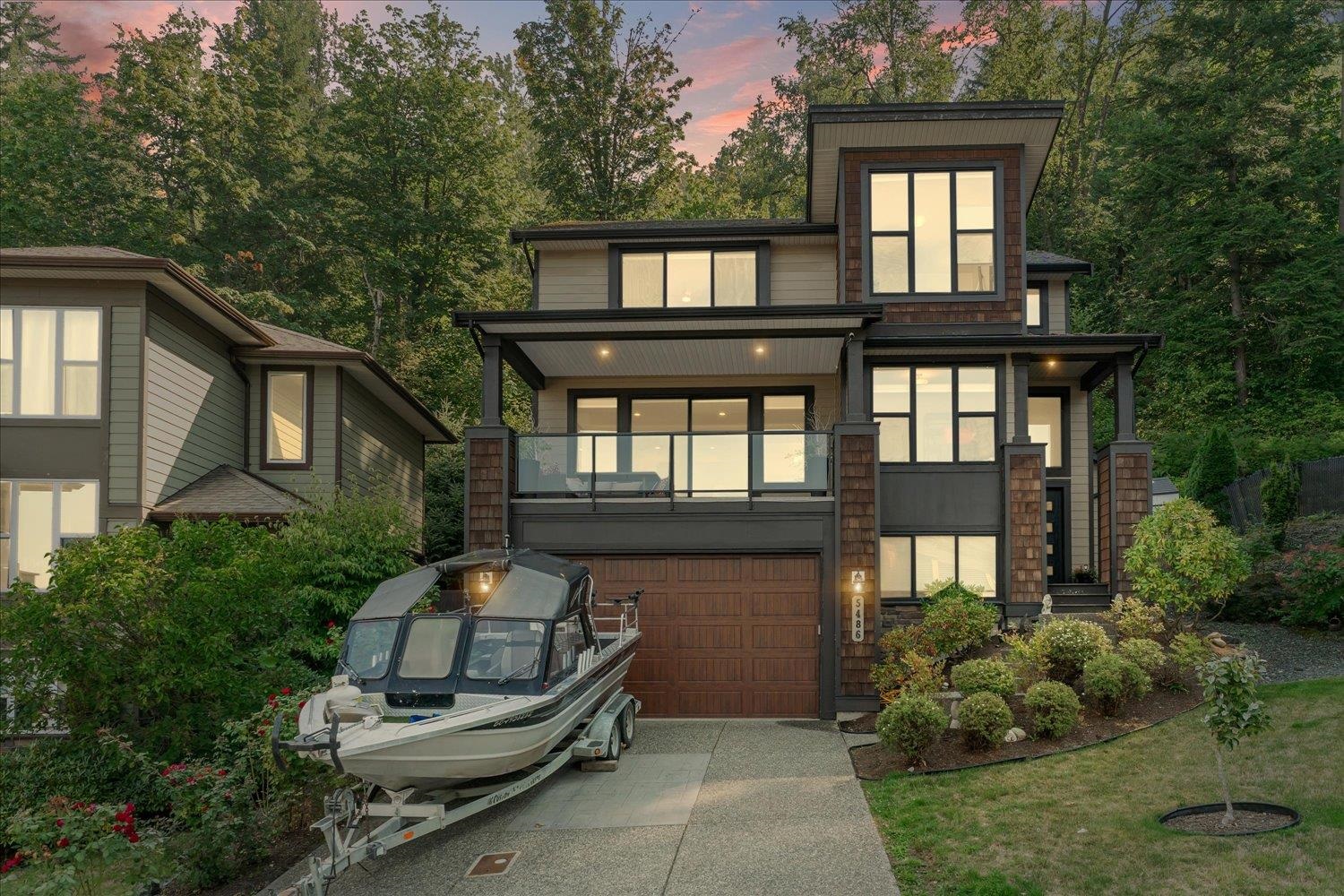
Highlights
Description
- Home value ($/Sqft)$436/Sqft
- Time on Houseful
- Property typeResidential
- Neighbourhood
- CommunityShopping Nearby
- Median school Score
- Year built2014
- Mortgage payment
Make luxury your everyday at The Summit Residences! Nestled in nature with serene parkland & endless trails at your back door, this executive 5 bdrm, 4 bath home boasts INCREDIBLE VIEWS day & night. Open concept main floor w/ gourmet kitchen, office, spacious laundry & inviting living room w/ linear fireplace opening to MASSIVE COVERED VIEW PATIO. Fenced yard w/ HOT TUB & ultimate privacy. Upstairs: 3 bdrms incl. master w/ spa-like ensuite, valley views & huge W.I. closet. Bsmt offers 2 bdrms, bath & FULLY EQUIPPED MEDIA ROOM. Insulated double garage, long driveway, AC & more! Executive living at its best!
MLS®#R3043768 updated 1 month ago.
Houseful checked MLS® for data 1 month ago.
Home overview
Amenities / Utilities
- Heat source Forced air, natural gas
- Sewer/ septic Public sewer, sanitary sewer, storm sewer
Exterior
- Construction materials
- Foundation
- Roof
- # parking spaces 4
- Parking desc
Interior
- # full baths 3
- # half baths 1
- # total bathrooms 4.0
- # of above grade bedrooms
- Appliances Washer/dryer, dishwasher, refrigerator, stove
Location
- Community Shopping nearby
- Area Bc
- View Yes
- Water source Public
- Zoning description Cd-3
Lot/ Land Details
- Lot dimensions 5059.0
Overview
- Lot size (acres) 0.12
- Basement information Finished
- Building size 2753.0
- Mls® # R3043768
- Property sub type Single family residence
- Status Active
- Tax year 2025
Rooms Information
metric
- Bedroom 3.505m X 3.734m
Level: Above - Primary bedroom 4.242m X 5.105m
Level: Above - Walk-in closet 3.302m X 1.93m
Level: Above - Bedroom 3.327m X 2.87m
Level: Above - Recreation room 3.251m X 5.055m
Level: Basement - Utility 2.108m X 3.302m
Level: Basement - Bedroom 3.556m X 2.972m
Level: Basement - Bedroom 3.251m X 2.616m
Level: Basement - Pantry 1.295m X 1.118m
Level: Main - Den 3.429m X 3.048m
Level: Main - Laundry 2.616m X 1.651m
Level: Main - Kitchen 3.505m X 3.683m
Level: Main - Foyer 3.353m X 1.651m
Level: Main - Dining room 3.429m X 3.404m
Level: Main - Living room 3.962m X 5.766m
Level: Main
SOA_HOUSEKEEPING_ATTRS
- Listing type identifier Idx

Lock your rate with RBC pre-approval
Mortgage rate is for illustrative purposes only. Please check RBC.com/mortgages for the current mortgage rates
$-3,200
/ Month25 Years fixed, 20% down payment, % interest
$
$
$
%
$
%

Schedule a viewing
No obligation or purchase necessary, cancel at any time
Nearby Homes
Real estate & homes for sale nearby




