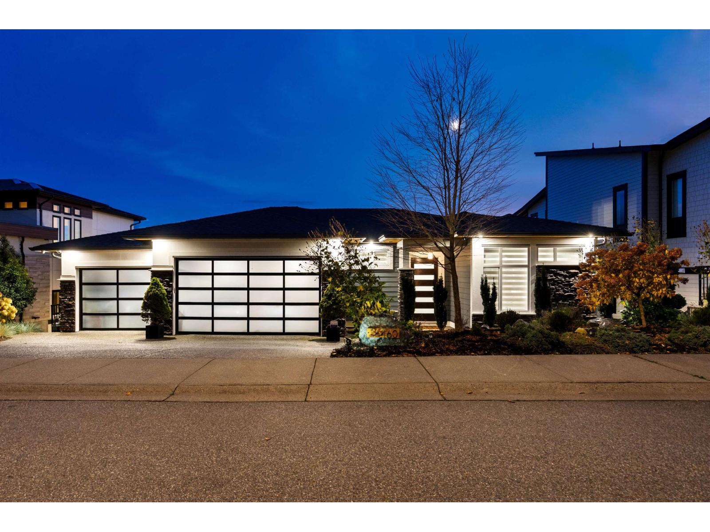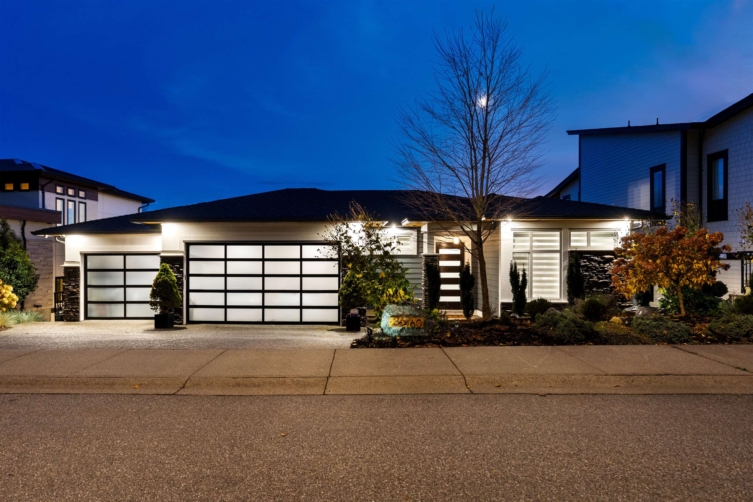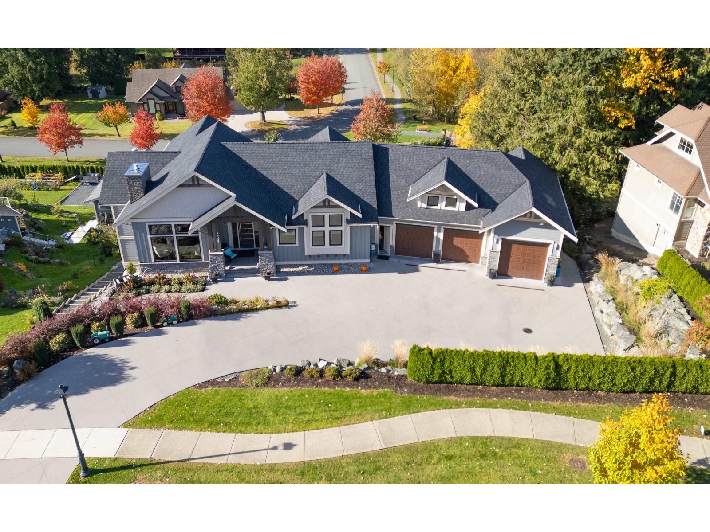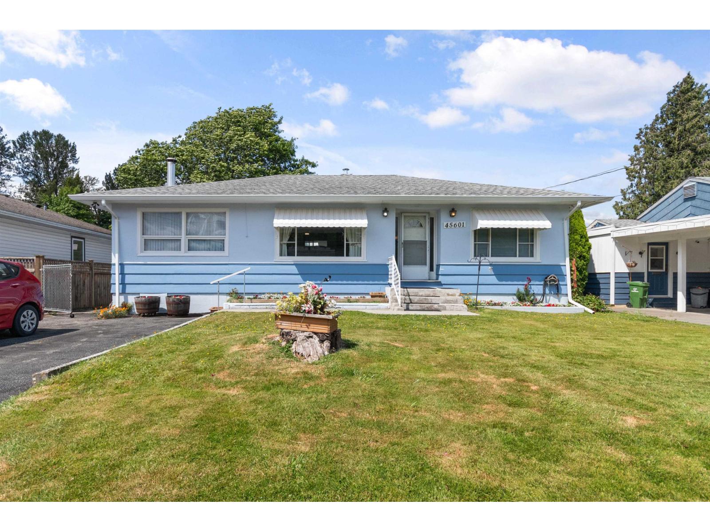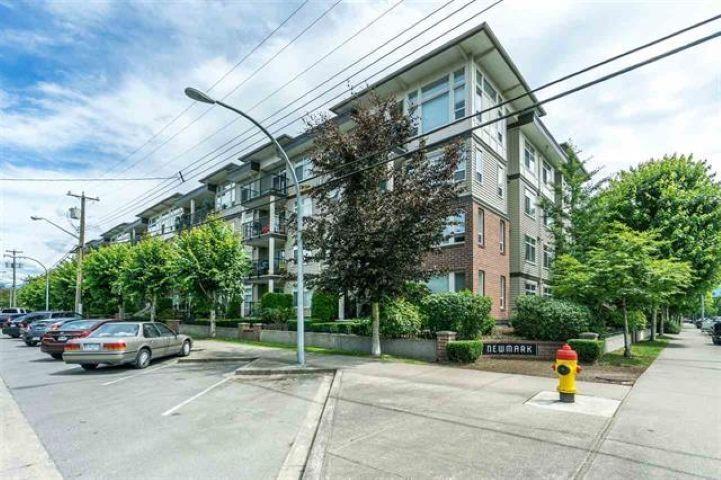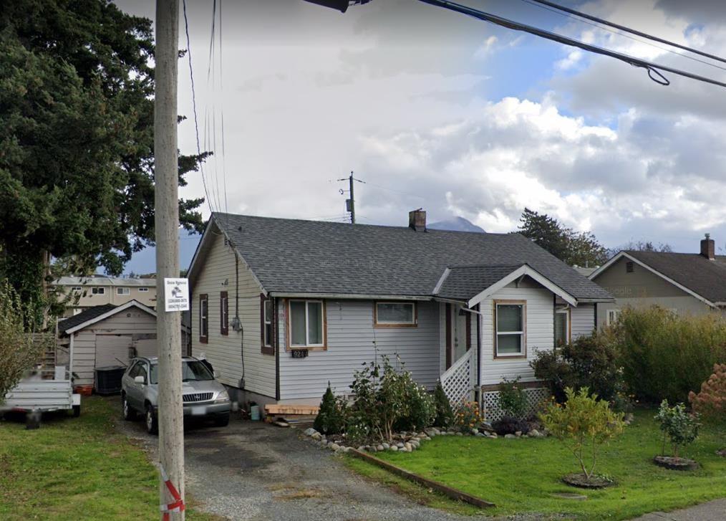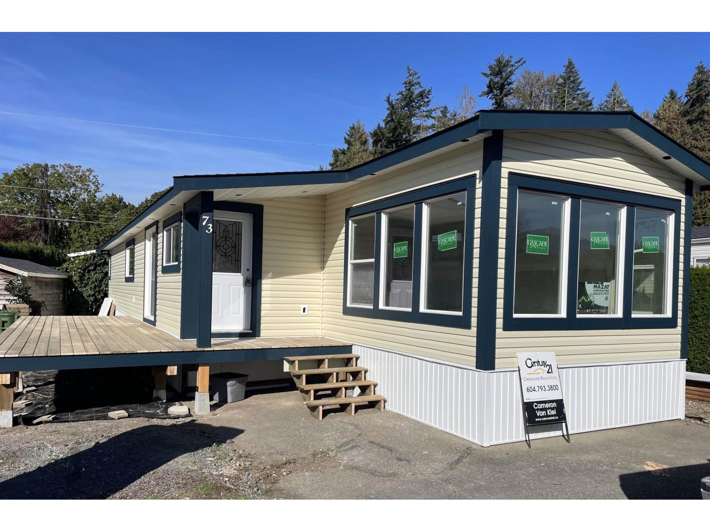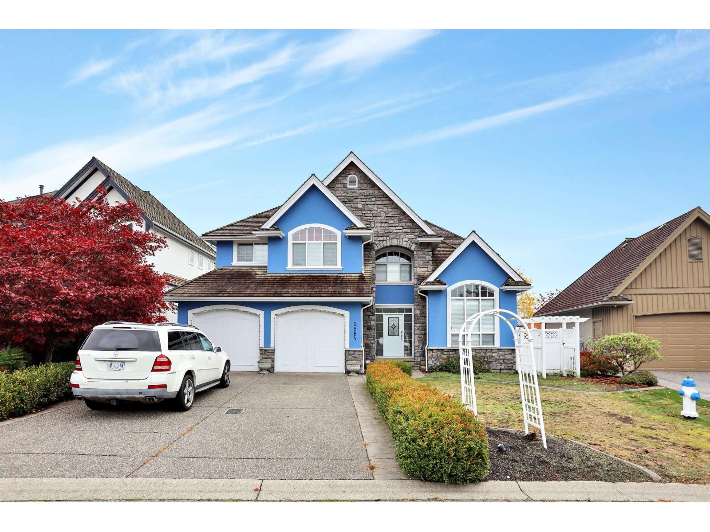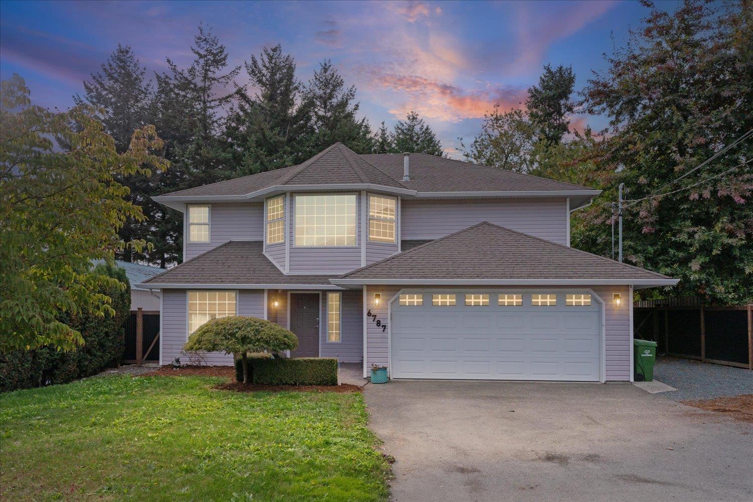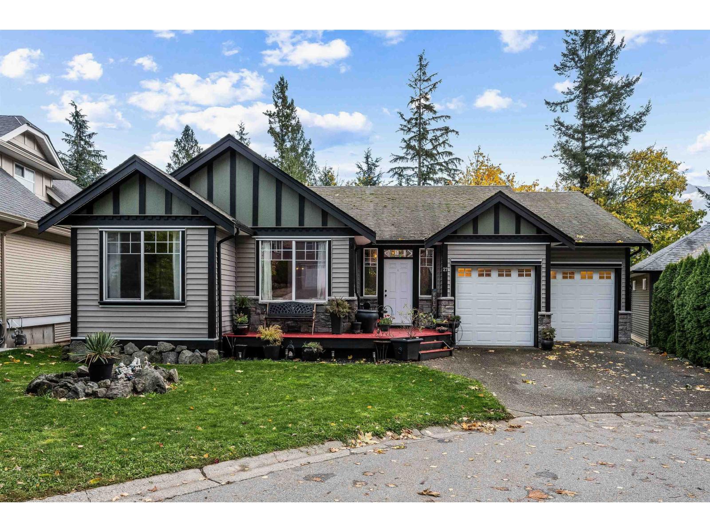- Houseful
- BC
- Chilliwack
- Promontory
- 5487 Maclachlan Placepromontory
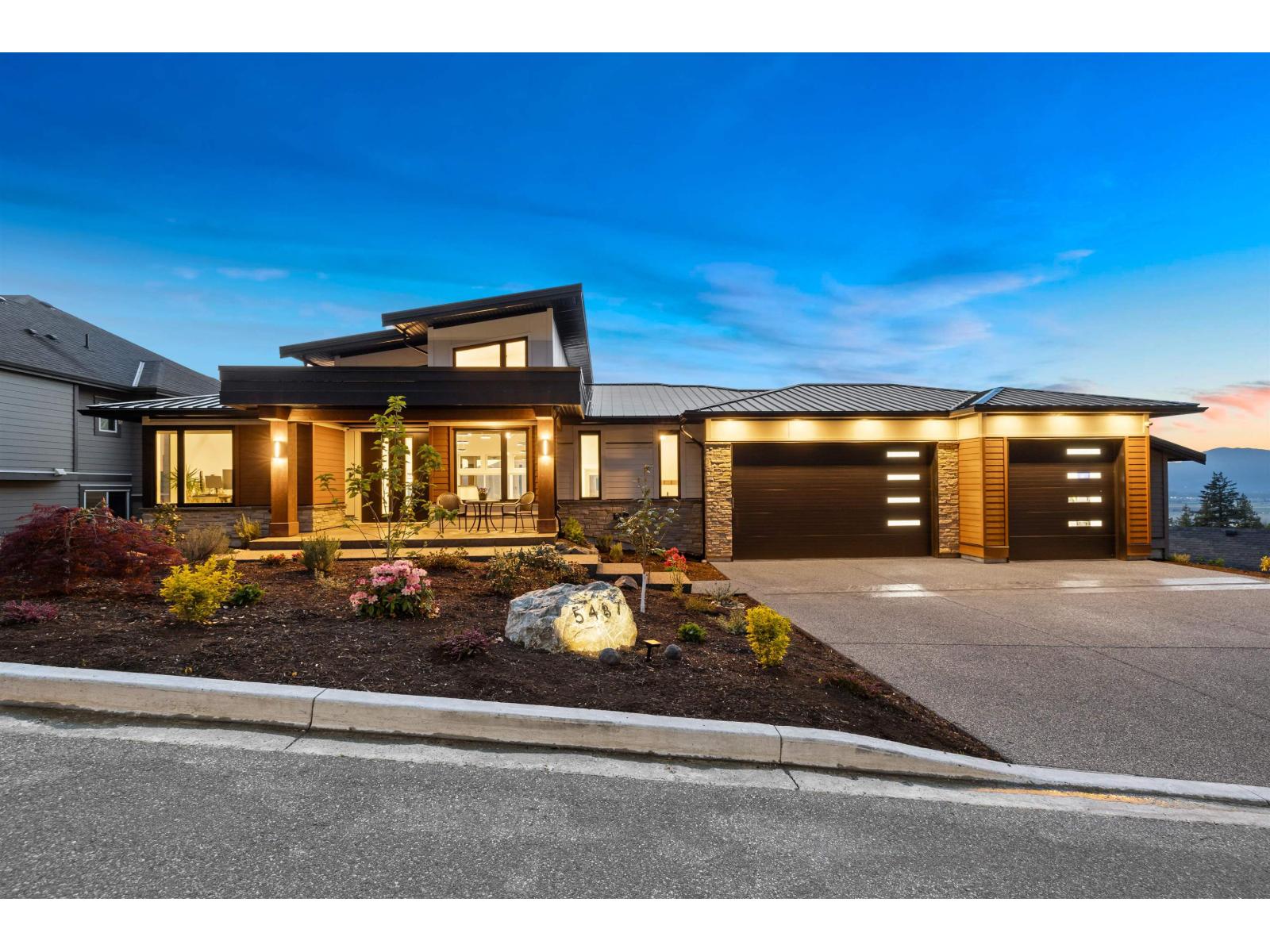
5487 Maclachlan Placepromontory
5487 Maclachlan Placepromontory
Highlights
Description
- Home value ($/Sqft)$743/Sqft
- Time on Houseful20 days
- Property typeSingle family
- Neighbourhood
- Median school Score
- Year built2024
- Garage spaces3
- Mortgage payment
A home where luxury, craftsmanship, and nature meet in perfect balance. This extraordinary West Coast modern retreat is built well beyond conventional standards. Designed to showcase uninterrupted mountain and valley views, every window captures a living work of art. A true masterclass in custom design with primary suite on the main, gourmet kitchen featuring a butler pantry, black walnut cabinetry, quartzite counters, a covered porcelain tile deck off the great room with outdoor kitchen and an 18' floor to ceiling fireplace that anchors the home in elegance. The lower-level features 3 bedrooms, complete with a guest ensuite, gym, kitchen bar, hot tub wrapped in privacy. Garage features oversized 3 car bays. Professionally landscaped with engineered stonework that frames the home (id:63267)
Home overview
- Cooling Central air conditioning
- Heat type Forced air
- # total stories 2
- # garage spaces 3
- Has garage (y/n) Yes
- # full baths 4
- # total bathrooms 4.0
- # of above grade bedrooms 4
- Has fireplace (y/n) Yes
- View View, valley view, view (panoramic)
- Lot dimensions 12502
- Lot size (acres) 0.29375
- Building size 3598
- Listing # R3049236
- Property sub type Single family residence
- Status Active
- Gym 3.785m X 4.775m
Level: Lower - Family room 4.801m X 6.833m
Level: Lower - 3rd bedroom 3.429m X 3.073m
Level: Lower - 4th bedroom 4.039m X 3.988m
Level: Lower - Storage 6.121m X 2.769m
Level: Lower - Storage 2.21m X 3.073m
Level: Lower - 3.734m X 1.829m
Level: Lower - 2nd bedroom 3.429m X 3.175m
Level: Lower - Living room 5.309m X 6.858m
Level: Main - Primary bedroom 4.039m X 4.445m
Level: Main - Foyer 2.21m X 3.073m
Level: Main - Pantry 2.896m X 1.524m
Level: Main - Laundry 2.261m X 3.378m
Level: Main - Office 3.429m X 3.124m
Level: Main - Dining room 3.658m X 3.404m
Level: Main - Other 2.591m X 2.642m
Level: Main - Kitchen 3.658m X 4.191m
Level: Main
- Listing source url Https://www.realtor.ca/real-estate/28877179/5487-maclachlan-place-promontory-chilliwack
- Listing type identifier Idx

$-7,133
/ Month

