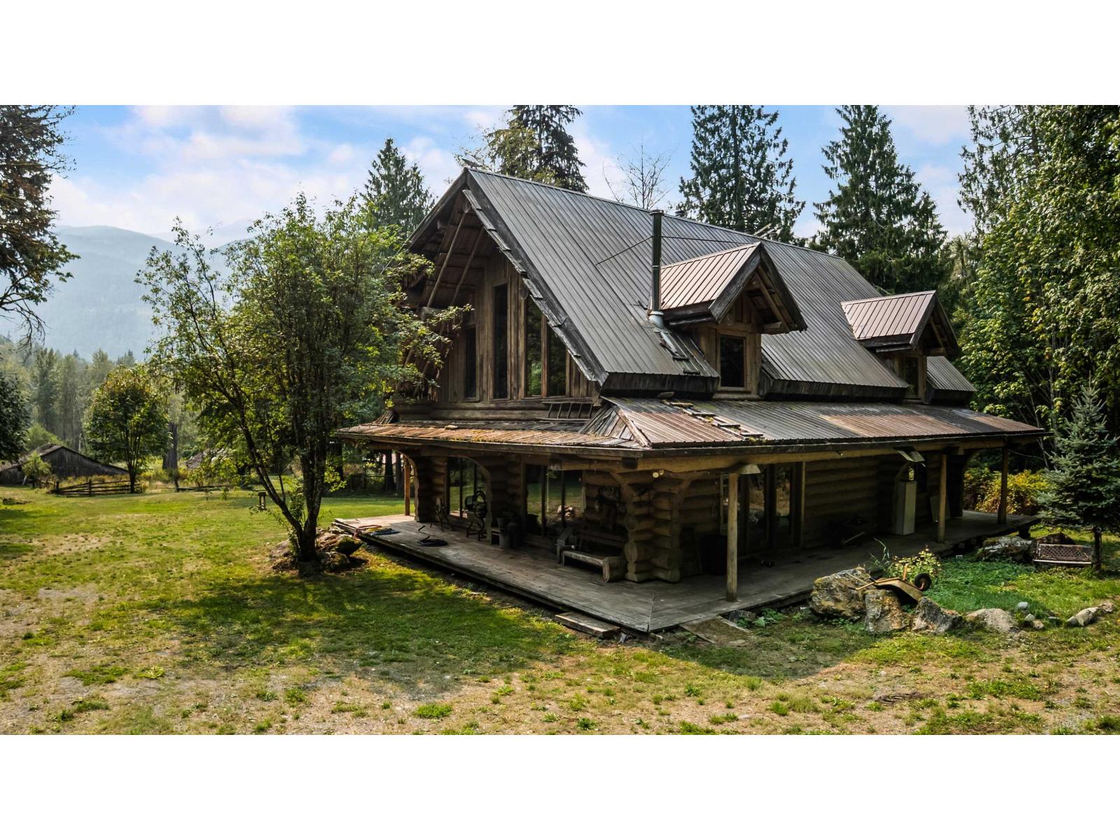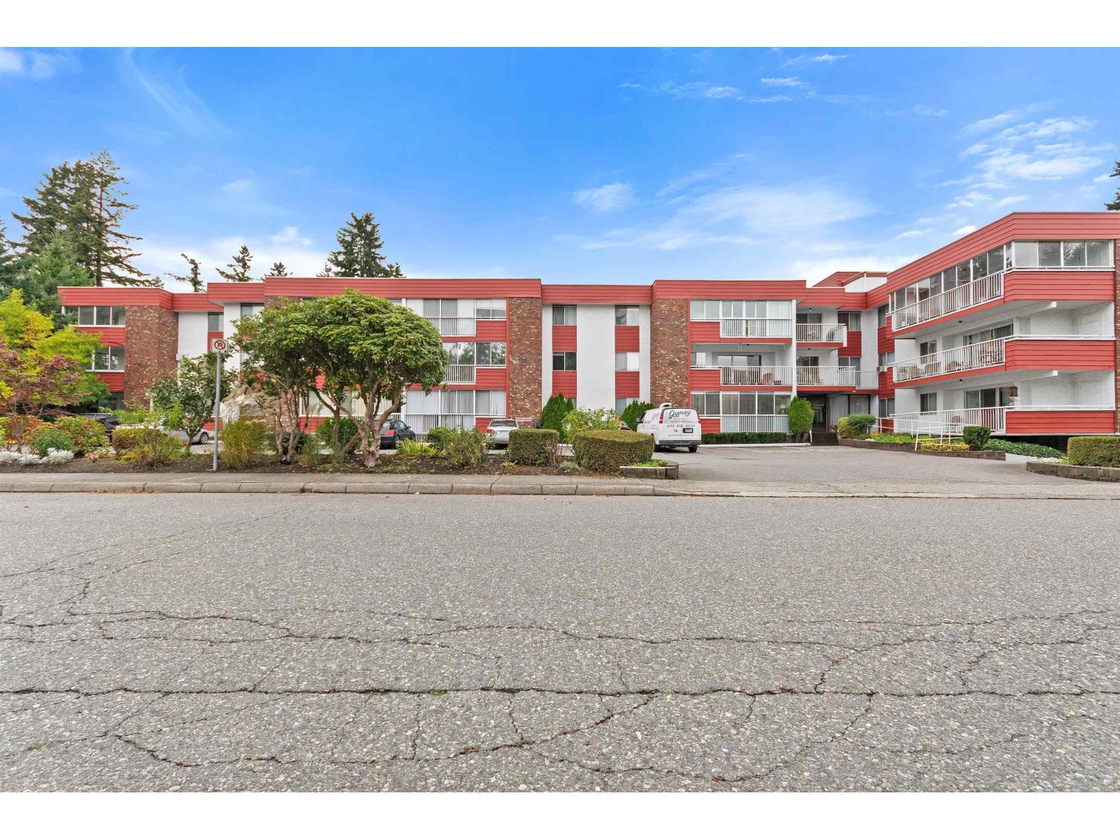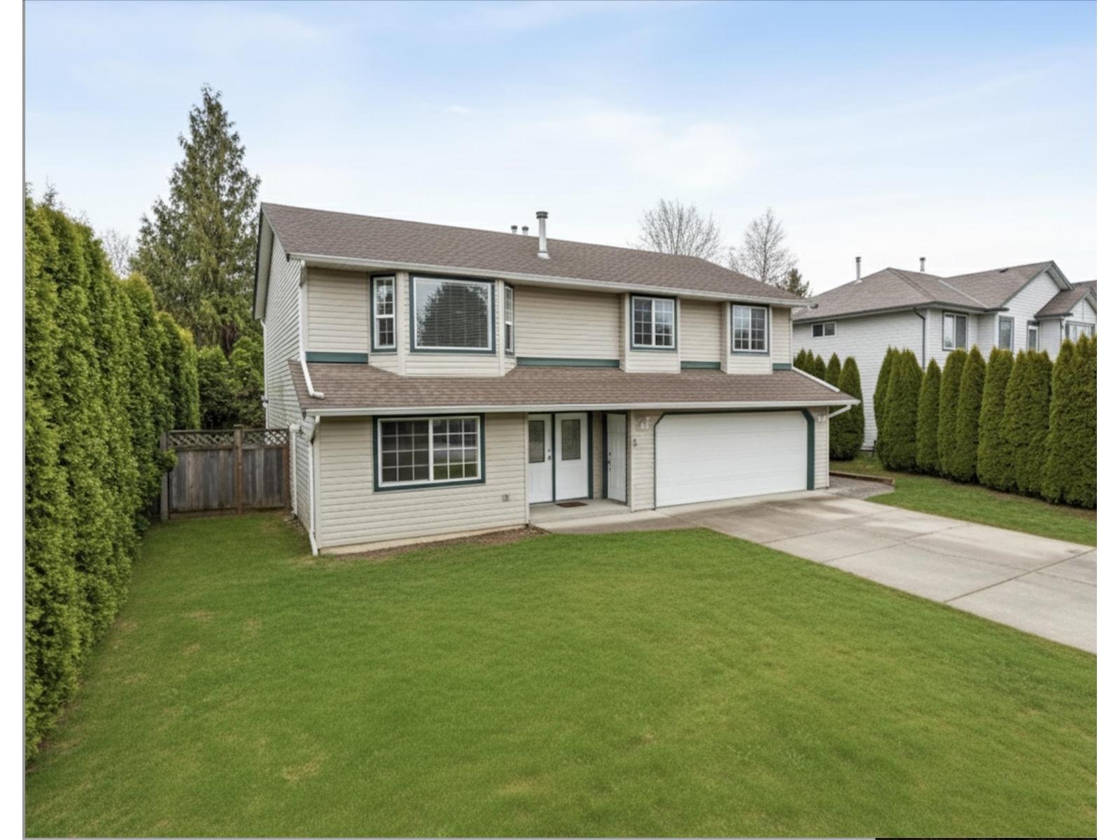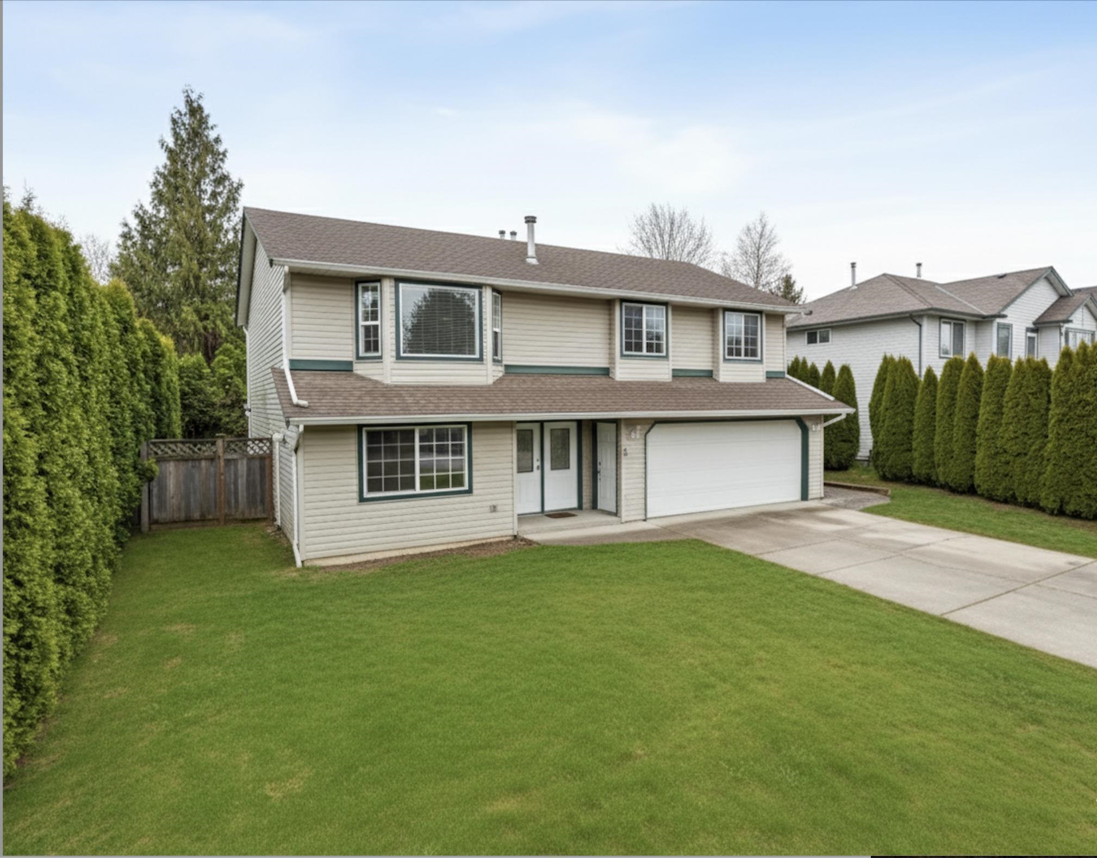- Houseful
- BC
- Chilliwack
- V4Z
- 55270 Chilliwack Bench Fsr Roadchilliwack River Vly

55270 Chilliwack Bench Fsr Roadchilliwack River Vly
55270 Chilliwack Bench Fsr Roadchilliwack River Vly
Highlights
Description
- Home value ($/Sqft)$1,124/Sqft
- Time on Houseful53 days
- Property typeSingle family
- Lot size76.30 Acres
- Year built2000
- Mortgage payment
ONE of a KIND PROPERTY! 76 Acres Located up Chilliwack Lk road across the river from Fish hatchery. Custom Built log home built in 2000 is 2333sqft, Main floor open concept kitchen, living room and dining room w/ ceilings open to above. Laundry & bed w/ full bath Up has 3 more beds, primary suite w/ ensuite large deck looking over pastures to the river and stunning mountain views! Multipul Out buildings to include barns, 7 Small rustic cabins, C-can Structure w/ 20' trusses for dry parking. The large pastures in the front are fenced and ready for animals. The large pastures in the front are fenced and ready for animals. The property is gated and very private. Hydro is supplied by your own upgraded Hydro Electric dam with Generator and new batteries. Call Today!! (id:63267)
Home overview
- Heat source Electric
- # total stories 2
- # full baths 2
- # total bathrooms 2.0
- # of above grade bedrooms 4
- Has fireplace (y/n) Yes
- View Mountain view, river view
- Lot dimensions 76.3
- Lot size (acres) 76.3
- Building size 2357
- Listing # R3041502
- Property sub type Single family residence
- Status Active
- 4th bedroom 4.648m X 4.267m
Level: Above - 3rd bedroom 4.699m X 4.42m
Level: Above - Primary bedroom 5.994m X 4.267m
Level: Above - Kitchen 4.089m X 3.962m
Level: Main - Dining room 4.089m X 3.048m
Level: Main - Laundry 3.962m X 2.464m
Level: Main - Family room 5.182m X 3.048m
Level: Main - 2nd bedroom 3.759m X 4.369m
Level: Main
- Listing source url Https://www.realtor.ca/real-estate/28792174/55270-chilliwack-bench-fsr-road-chilliwack-river-valley-chilliwack
- Listing type identifier Idx

$-7,067
/ Month












