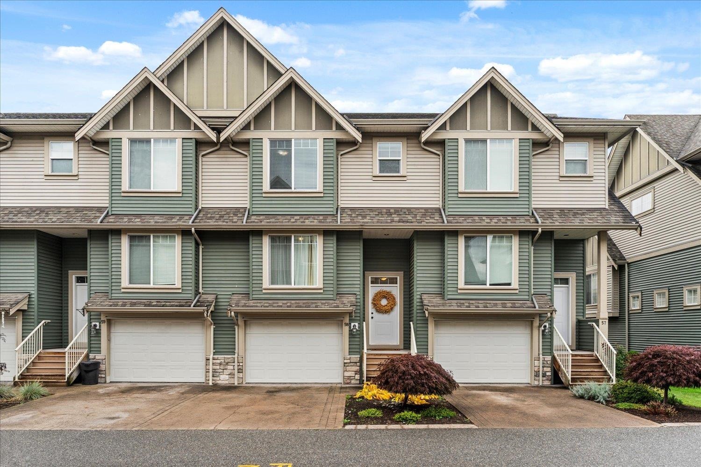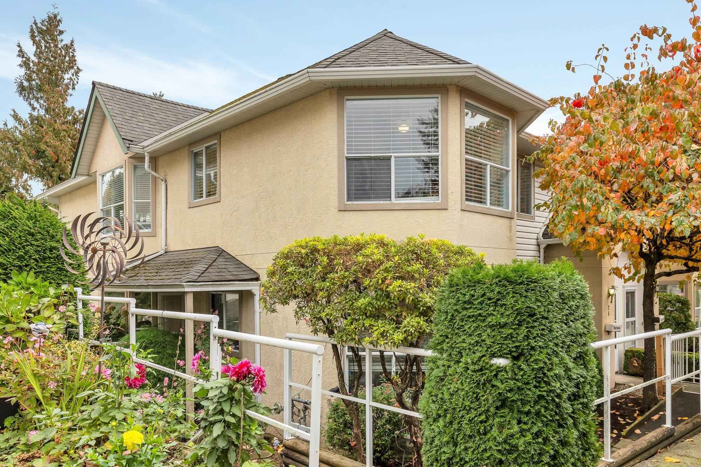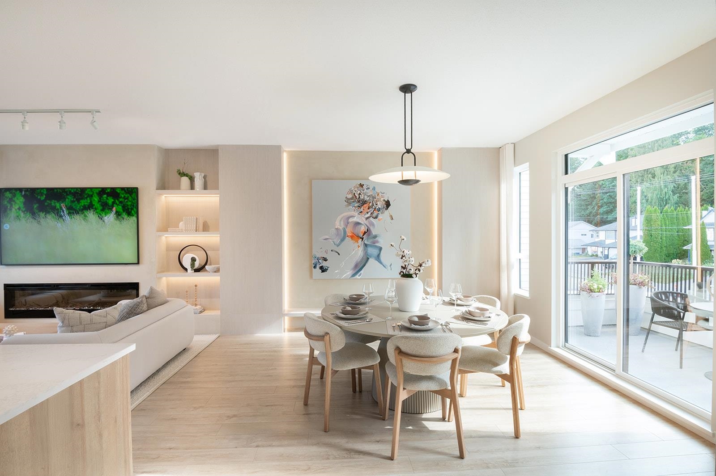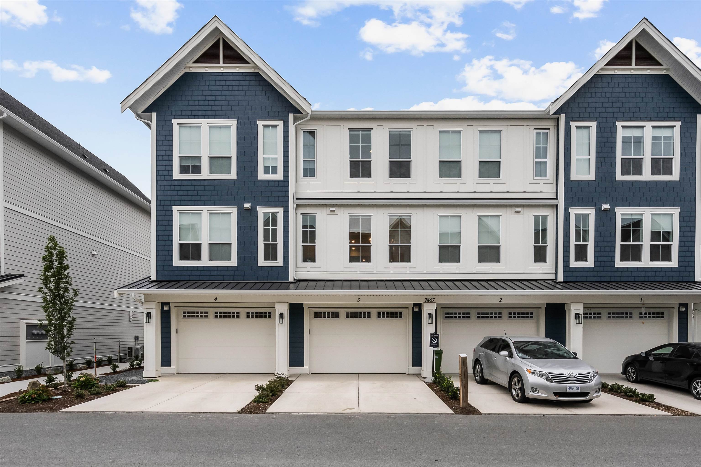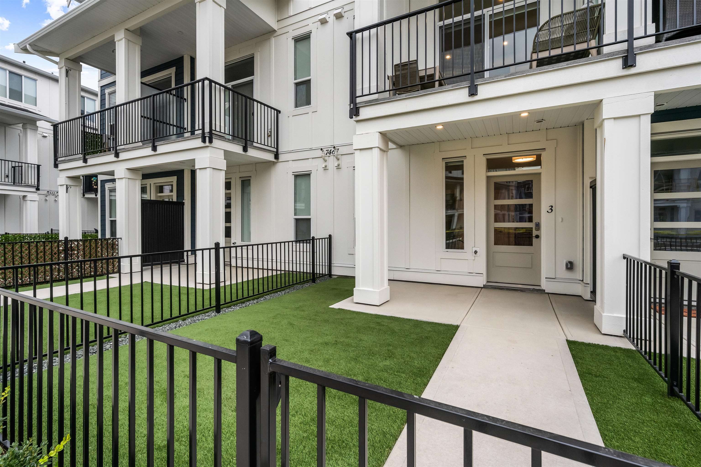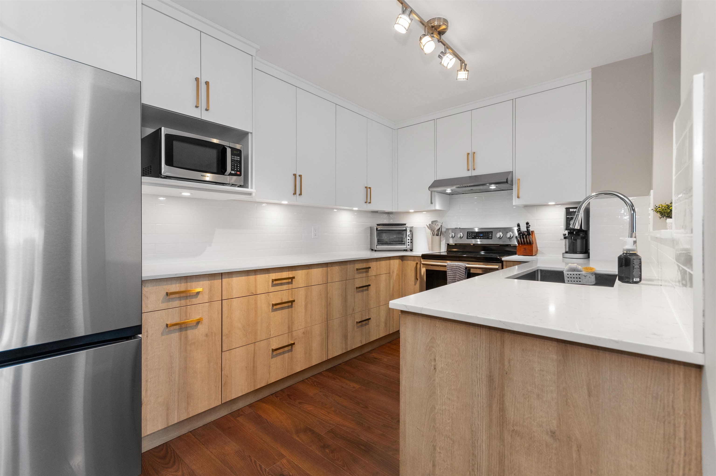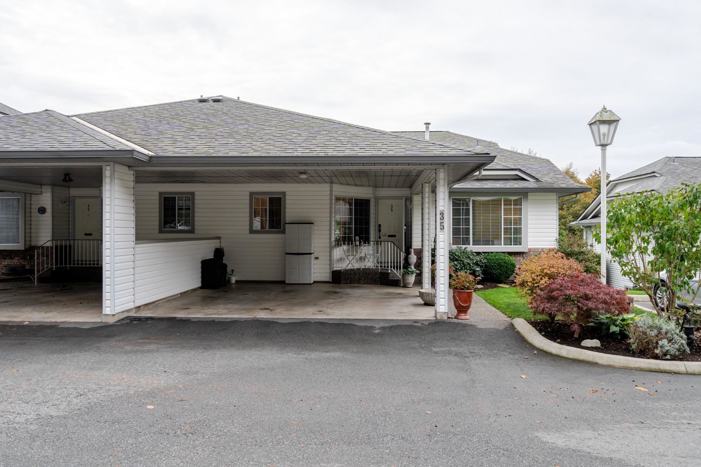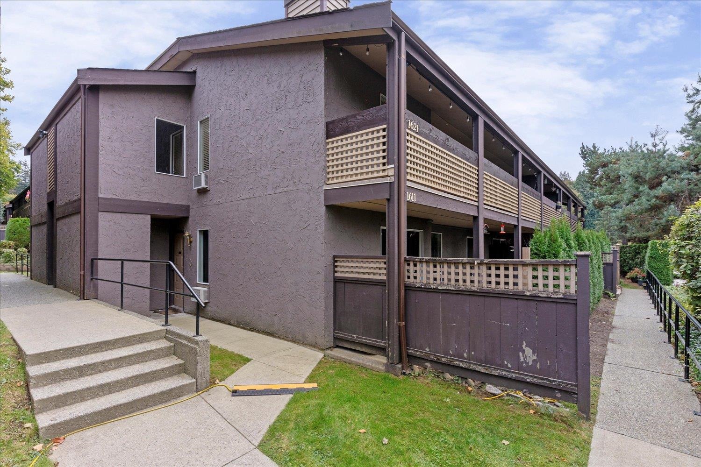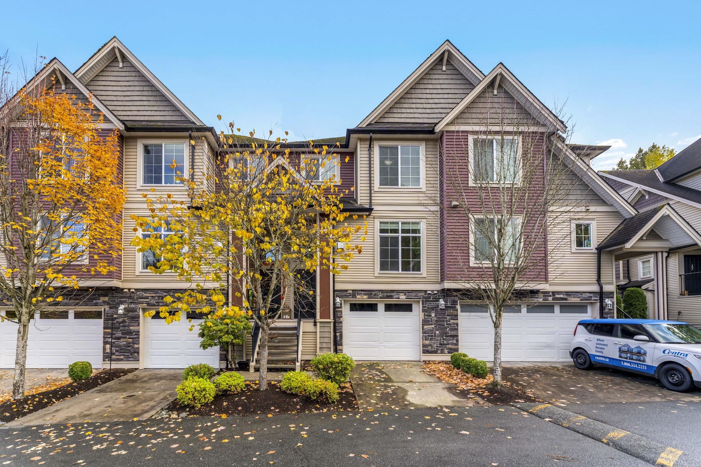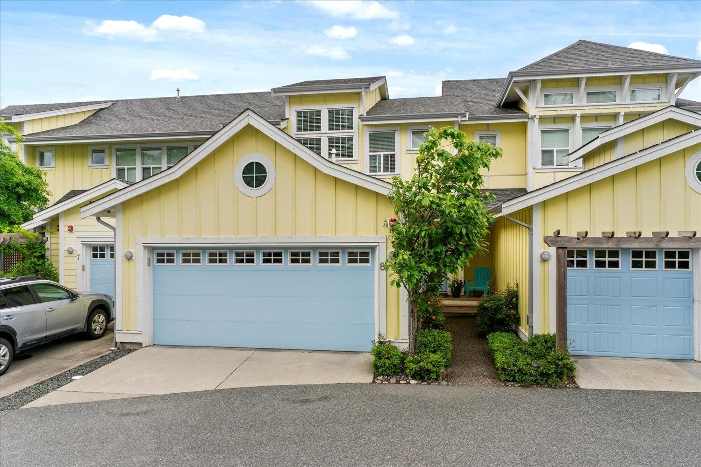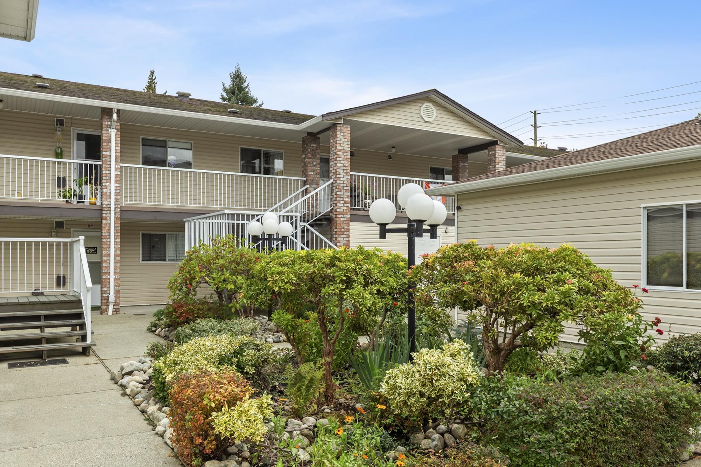- Houseful
- BC
- Chilliwack
- Vedder
- 5556 Peach Road #65
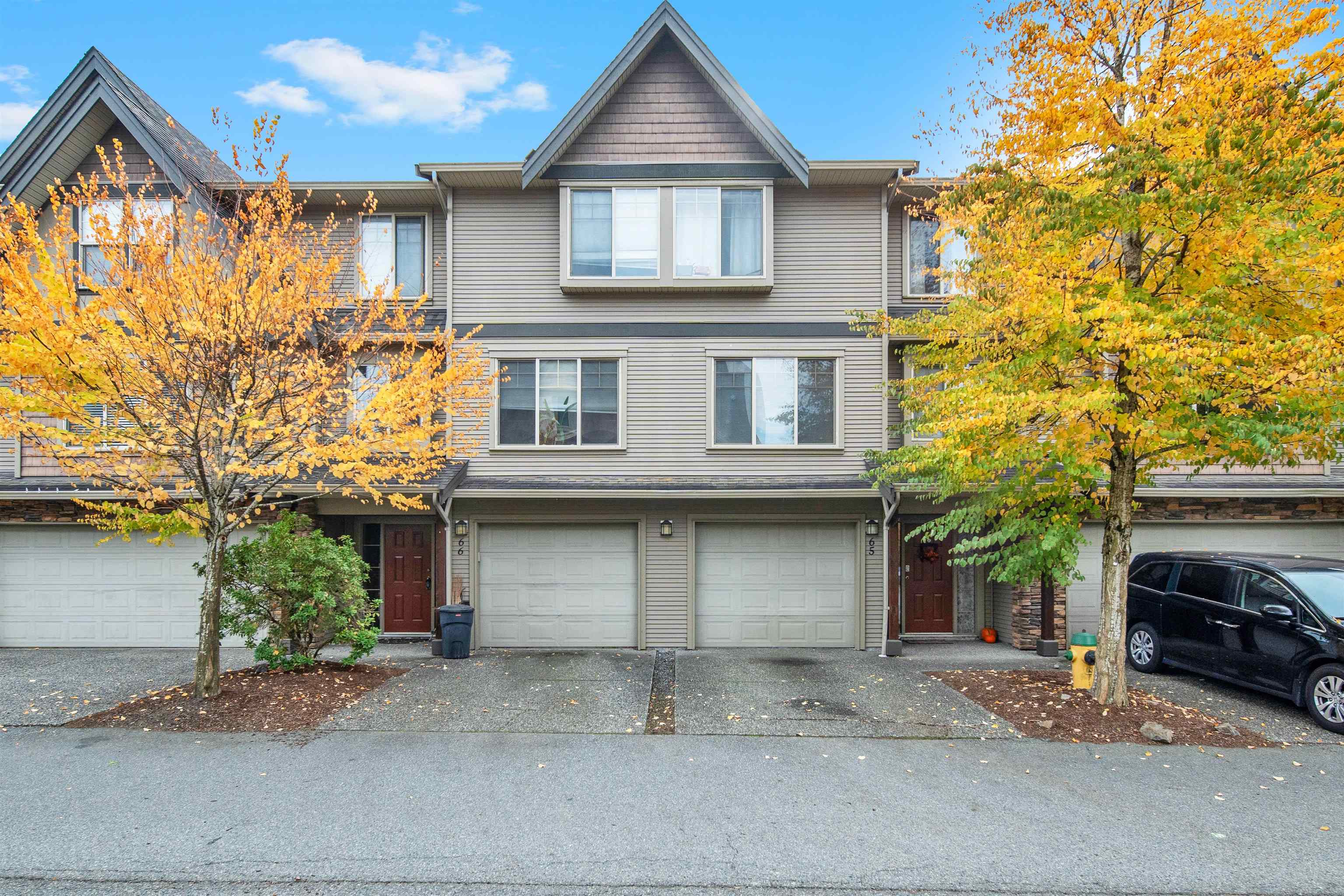
Highlights
Description
- Home value ($/Sqft)$316/Sqft
- Time on Houseful
- Property typeResidential
- Style3 storey
- Neighbourhood
- Median school Score
- Year built2005
- Mortgage payment
Welcome to this bright 3 bed, 3 bath townhome with 2,014 sq. ft. of living in sought-after Sardis. The open-concept main floor offers a modern kitchen with shaker cabinets, island & pantry, spacious dining, cozy living room with gas fireplace & office/den. Upstairs features a large primary with walk-in closet & 3 pc ensuite, 2 more bedrooms, full bath & laundry. The lower level includes a flex room, 2 pc bath & walkout to fenced yard—perfect for kids & pets. Family & pet-friendly (2 pets, no size restrictions for dogs) in a well-managed complex. Steps to Vedder Rotary Trails, Peach Park, Garrison Village, schools & recreation. Incredible value with space for the whole family!
MLS®#R3043900 updated 4 days ago.
Houseful checked MLS® for data 4 days ago.
Home overview
Amenities / Utilities
- Heat source Baseboard, natural gas
- Sewer/ septic Public sewer, sanitary sewer, storm sewer
Exterior
- Construction materials
- Foundation
- Roof
- Fencing Fenced
- # parking spaces 2
- Parking desc
Interior
- # full baths 2
- # half baths 1
- # total bathrooms 3.0
- # of above grade bedrooms
- Appliances Washer/dryer, dishwasher, refrigerator, stove, microwave
Location
- Area Bc
- Subdivision
- Water source Public
- Zoning description R4a
- Directions 003ca60a18da6650a1d5eb79d95ec959
Overview
- Basement information None
- Building size 2014.0
- Mls® # R3043900
- Property sub type Townhouse
- Status Active
- Tax year 2025
Rooms Information
metric
- Foyer 2.388m X 2.845m
- Family room 4.115m X 5.893m
- Bedroom 2.946m X 2.972m
Level: Above - Primary bedroom 4.216m X 4.318m
Level: Above - Laundry 1.6m X 2.286m
Level: Above - Walk-in closet 1.524m X 1.575m
Level: Above - Bedroom 2.87m X 3.988m
Level: Above - Kitchen 3.835m X 4.064m
Level: Main - Office 2.388m X 2.413m
Level: Main - Living room 4.14m X 5.893m
Level: Main - Dining room 3.404m X 3.505m
Level: Main
SOA_HOUSEKEEPING_ATTRS
- Listing type identifier Idx

Lock your rate with RBC pre-approval
Mortgage rate is for illustrative purposes only. Please check RBC.com/mortgages for the current mortgage rates
$-1,696
/ Month25 Years fixed, 20% down payment, % interest
$
$
$
%
$
%

Schedule a viewing
No obligation or purchase necessary, cancel at any time
Nearby Homes
Real estate & homes for sale nearby

