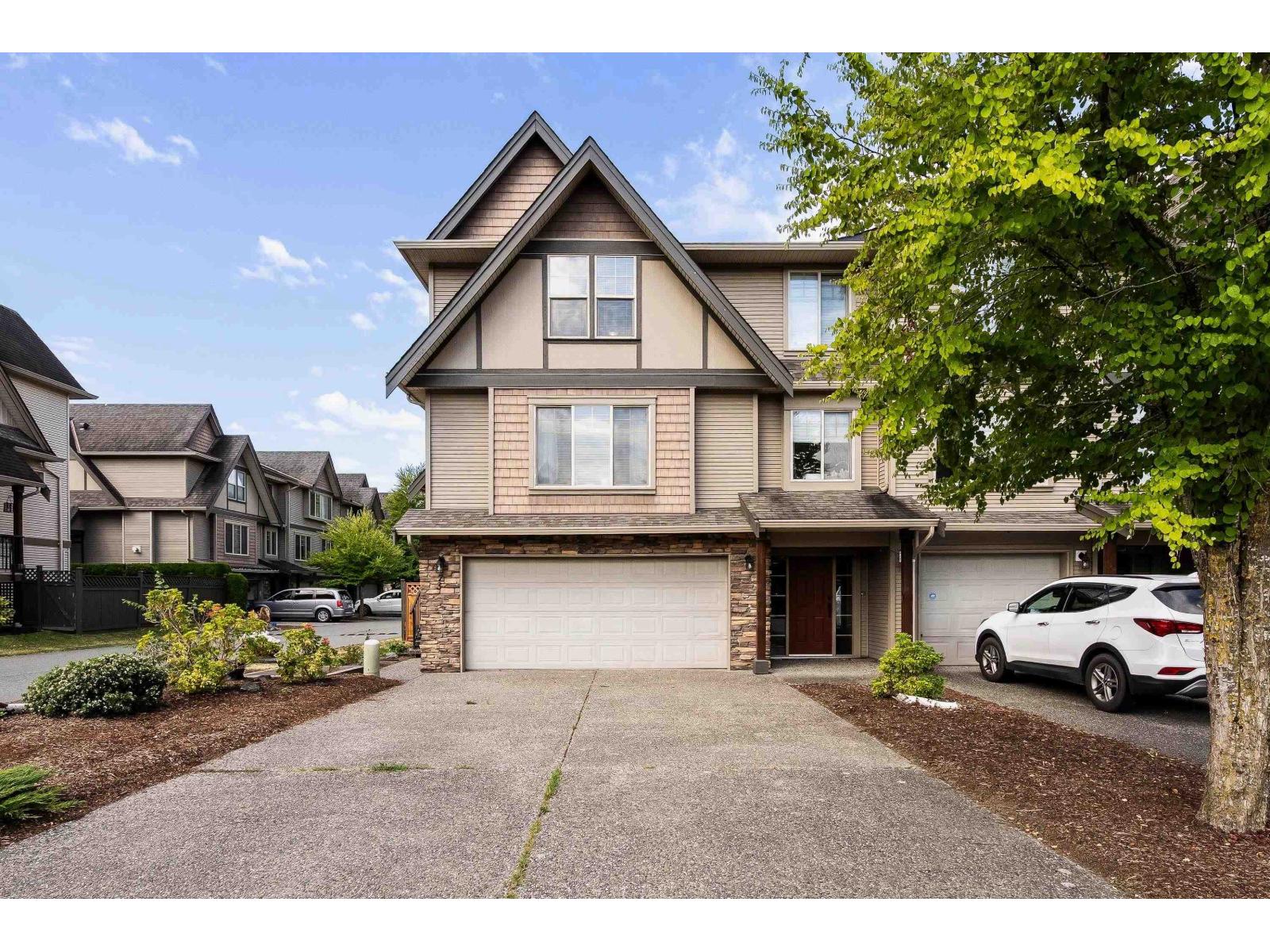- Houseful
- BC
- Chilliwack
- Vedder
- 5556 Peach Roadgarrison Crossing Unit 73

5556 Peach Roadgarrison Crossing Unit 73
5556 Peach Roadgarrison Crossing Unit 73
Highlights
Description
- Home value ($/Sqft)$364/Sqft
- Time on Houseful22 days
- Property typeSingle family
- Neighbourhood
- Median school Score
- Year built2005
- Garage spaces2
- Mortgage payment
RARE CORNER 3 Bed + Den & Rec Room 3 Bath townhouse in highly sought-after River's Edge in Sardis. Mere steps from Chilliwack's famous Rotary Trail, world-class fishing, STITO's K-8 school, parks, UFV, and walking distance to Garrison Shopping Center. Bright main floor offers an open kitchen w/ induction range, pantry, balcony access and large living room w/ GAS F/P & MT VIEWS. Upstairs a spacious primary w/ WIC and ensuite, plus two bedrooms, full bath & LAUNDRY ROOM. Lower level has a large REC ROOM w/ a bath, storage, and access to your FENCED BACK YARD. CENTRAL A/C, DOUBLE CAR GARAGE w/ long 4 car driveway. Best location in the complex. A perfect family townhome, that feels like a house, in a dream neighbourhood! Don't let this one slip away! (id:63267)
Home overview
- Cooling Central air conditioning
- Heat type Forced air
- # total stories 3
- # garage spaces 2
- Has garage (y/n) Yes
- # full baths 3
- # total bathrooms 3.0
- # of above grade bedrooms 3
- Has fireplace (y/n) Yes
- View Mountain view
- Lot size (acres) 0.0
- Building size 1908
- Listing # R3037096
- Property sub type Single family residence
- Status Active
- 3rd bedroom 2.794m X 3.81m
Level: Above - Other 1.422m X 1.626m
Level: Above - Laundry 1.448m X 2.261m
Level: Above - 2nd bedroom 2.87m X 3.531m
Level: Above - Primary bedroom 4.267m X 4.14m
Level: Above - Recreational room / games room 5.817m X 4.14m
Level: Basement - Storage 2.057m X 2.286m
Level: Basement - Foyer 2.032m X 1.016m
Level: Main - Dining room 3.15m X 2.591m
Level: Main - Kitchen 2.515m X 3.277m
Level: Main - Living room 5.817m X 4.597m
Level: Main - Den 2.464m X 2.769m
Level: Main
- Listing source url Https://www.realtor.ca/real-estate/28735659/73-5556-peach-road-garrison-crossing-chilliwack
- Listing type identifier Idx

$-1,853
/ Month











