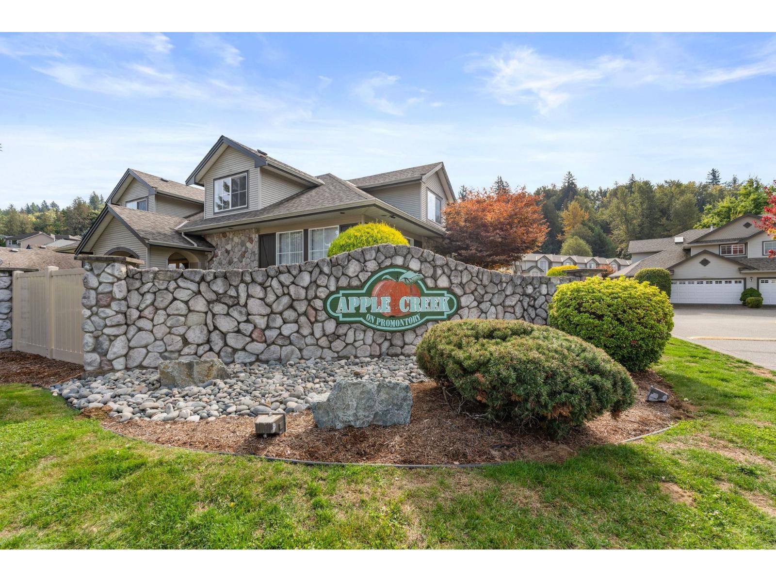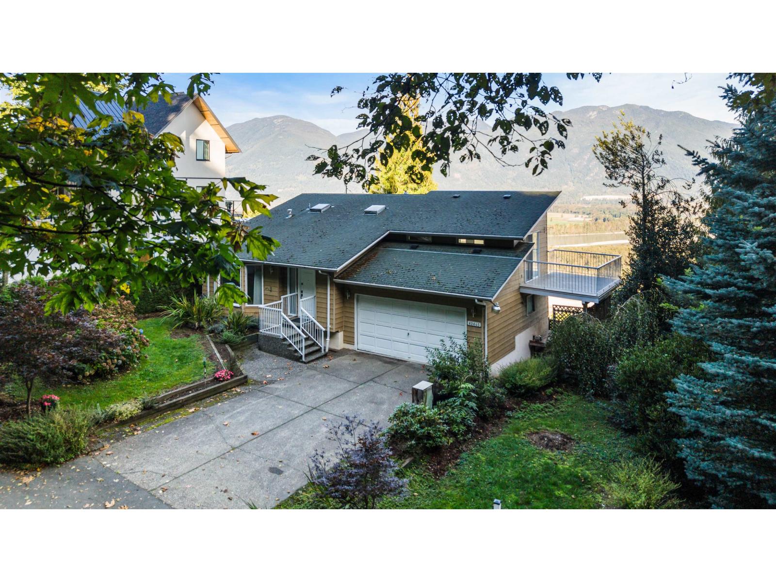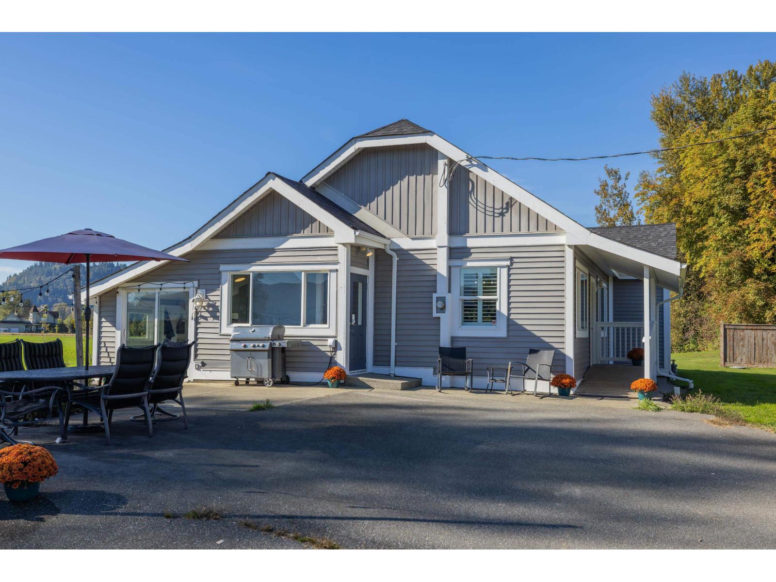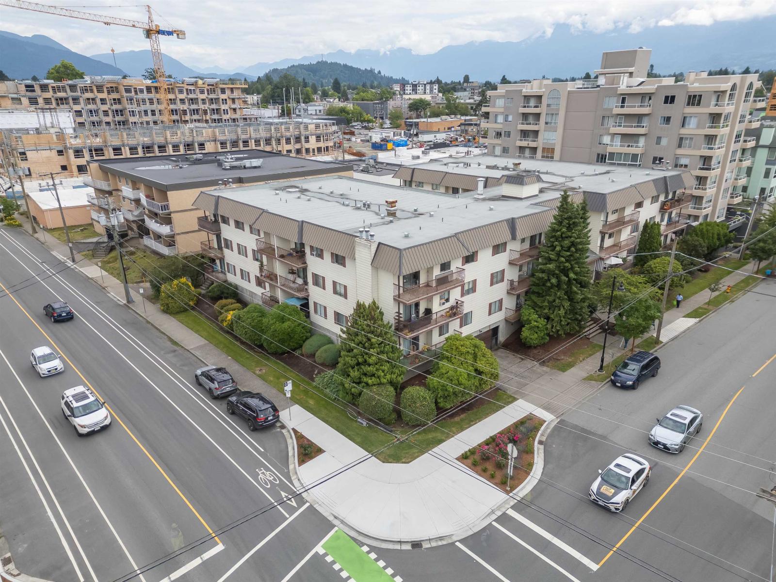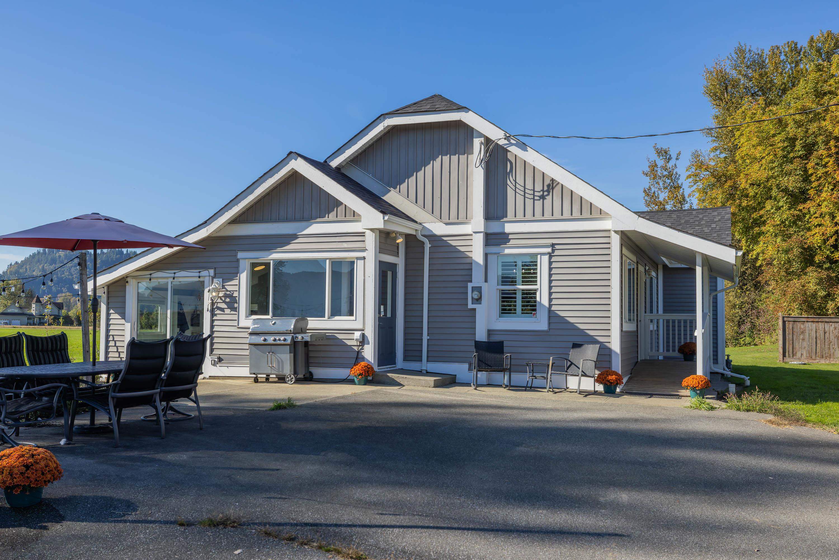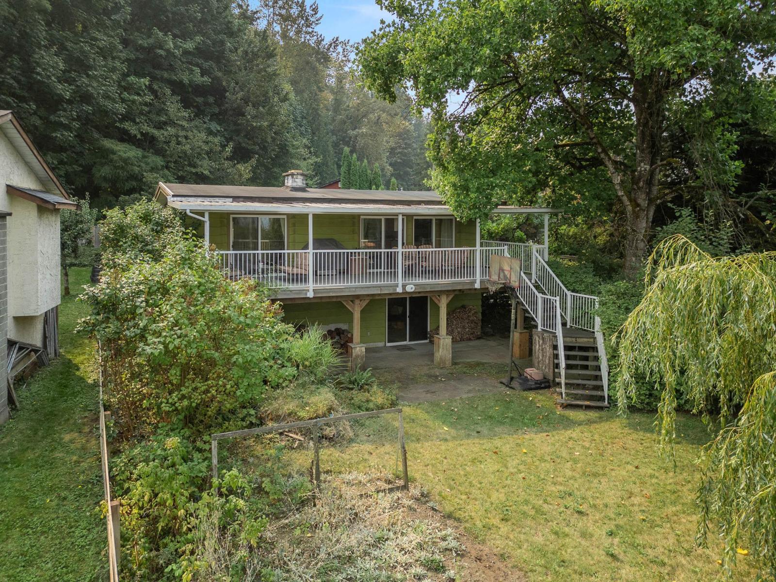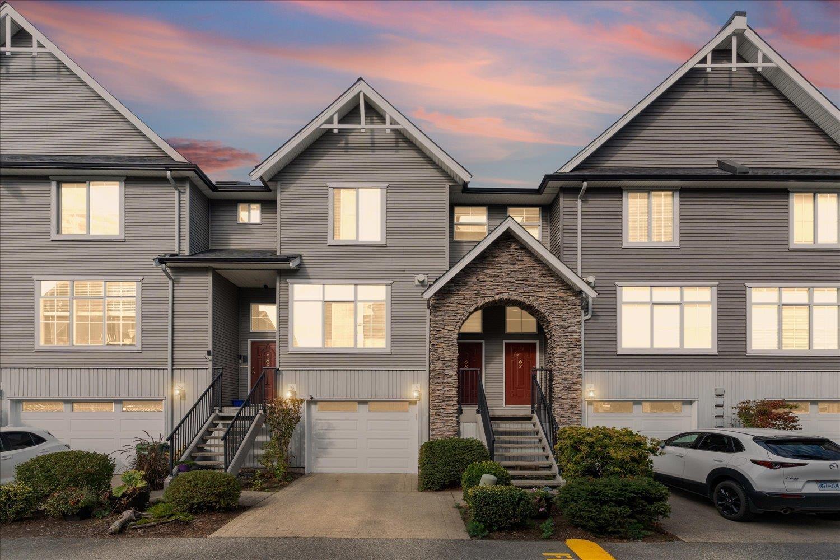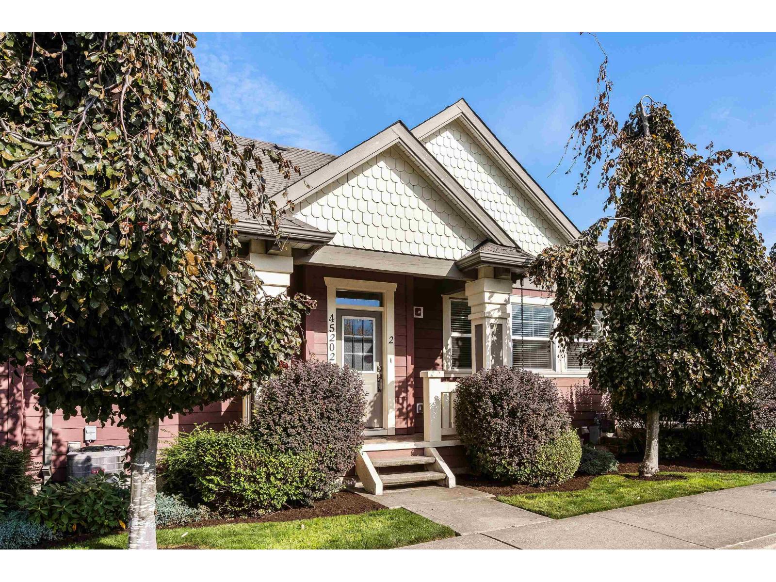- Houseful
- BC
- Chilliwack
- Promontory
- 5566 Thom Creek Drivepromontory
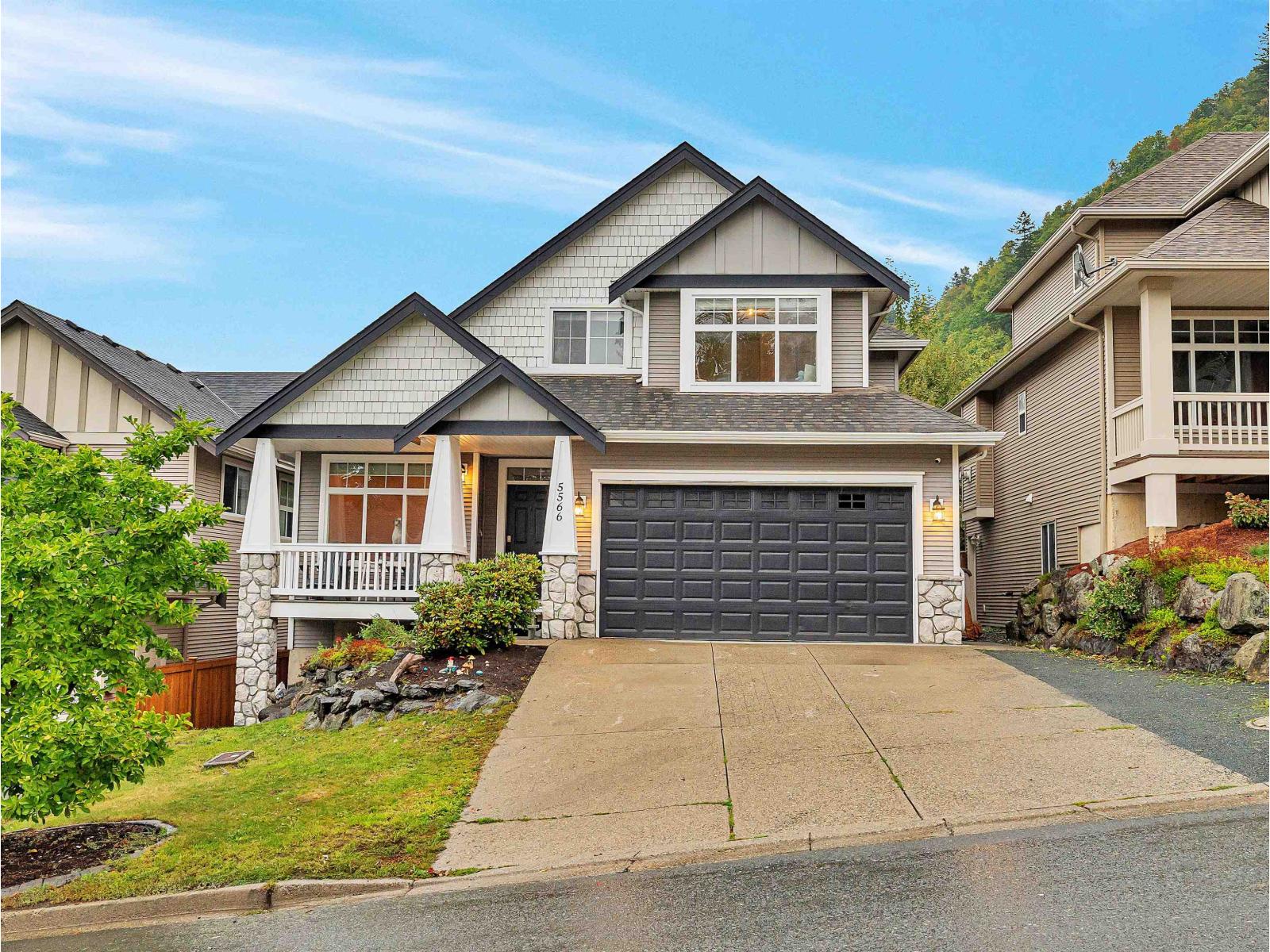
5566 Thom Creek Drivepromontory
For Sale
New 5 Days
$1,179,999
5 beds
4 baths
2,988 Sqft
5566 Thom Creek Drivepromontory
For Sale
New 5 Days
$1,179,999
5 beds
4 baths
2,988 Sqft
Highlights
This home is
18%
Time on Houseful
5 Days
School rated
6/10
Chilliwack
-0.72%
Description
- Home value ($/Sqft)$395/Sqft
- Time on Housefulnew 5 days
- Property typeSingle family
- Neighbourhood
- Median school Score
- Year built2006
- Garage spaces2
- Mortgage payment
Welcome to FALCON HEIGHTS to this fully finished walk out basement family home with a separate access to the basement, this family home is in a great Promontory location! home is steps from Thom Creek Trail, featuring an open concept kitchen with S/S appliances, laminate floor and gorgeous light fixtures! Upstairs features 4 spacious bedrooms, 2 full bathrooms and a walk in closet in the master, with 1 bedroom in the basement fully fenced yard and beautiful views off the front deck of the valley down below and surrounding mountains. great area great price. (id:63267)
Home overview
Amenities / Utilities
- Heat source Natural gas
- Heat type Forced air
Exterior
- # total stories 3
- # garage spaces 2
- Has garage (y/n) Yes
Interior
- # full baths 4
- # total bathrooms 4.0
- # of above grade bedrooms 5
- Has fireplace (y/n) Yes
Location
- View Mountain view, valley view
Lot/ Land Details
- Lot dimensions 4133
Overview
- Lot size (acres) 0.097109966
- Building size 2988
- Listing # R3054981
- Property sub type Single family residence
- Status Active
Rooms Information
metric
- 2nd bedroom 3.175m X 2.769m
Level: Above - Primary bedroom 3.505m X 4.496m
Level: Above - 4th bedroom 3.175m X 4.191m
Level: Above - 3rd bedroom 3.251m X 4.699m
Level: Above - 5th bedroom 4.699m X 3.48m
Level: Basement - Family room 4.928m X 4.496m
Level: Basement - Dining room 3.048m X 5.359m
Level: Basement - Kitchen 2.845m X 4.293m
Level: Basement - Pantry 2.21m X 2.134m
Level: Main - Office 2.845m X 4.064m
Level: Main - Living room 5.309m X 4.496m
Level: Main - Kitchen 2.819m X 4.496m
Level: Main - Dining room 3.226m X 5.41m
Level: Main
SOA_HOUSEKEEPING_ATTRS
- Listing source url Https://www.realtor.ca/real-estate/28948617/5566-thom-creek-drive-promontory-chilliwack
- Listing type identifier Idx
The Home Overview listing data and Property Description above are provided by the Canadian Real Estate Association (CREA). All other information is provided by Houseful and its affiliates.

Lock your rate with RBC pre-approval
Mortgage rate is for illustrative purposes only. Please check RBC.com/mortgages for the current mortgage rates
$-3,147
/ Month25 Years fixed, 20% down payment, % interest
$
$
$
%
$
%

Schedule a viewing
No obligation or purchase necessary, cancel at any time
Nearby Homes
Real estate & homes for sale nearby

