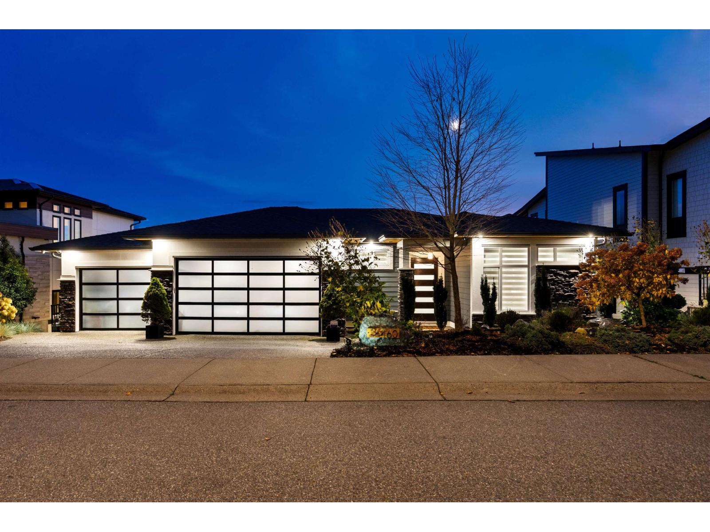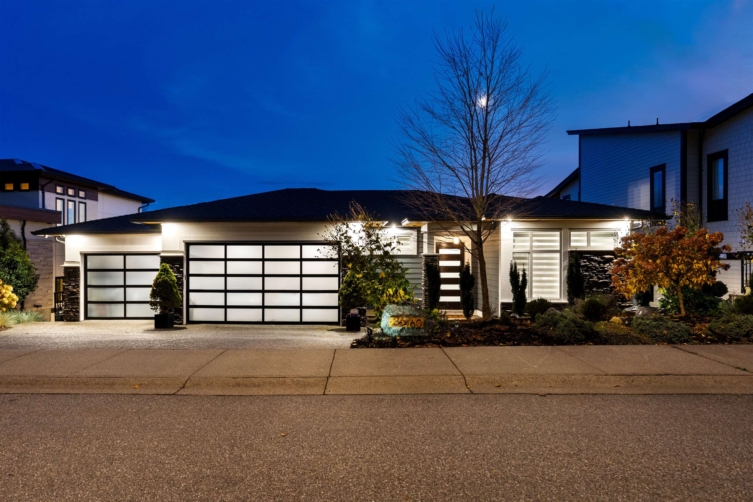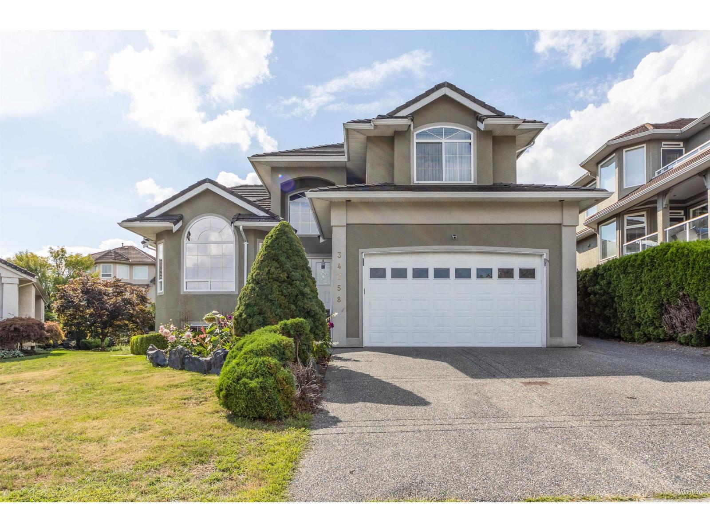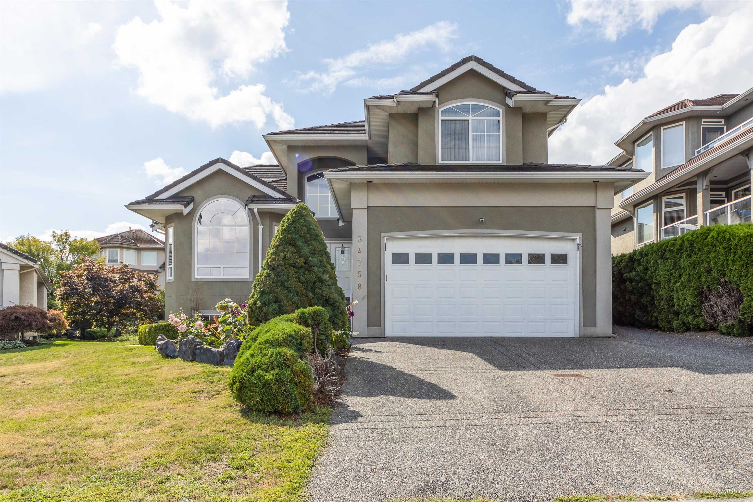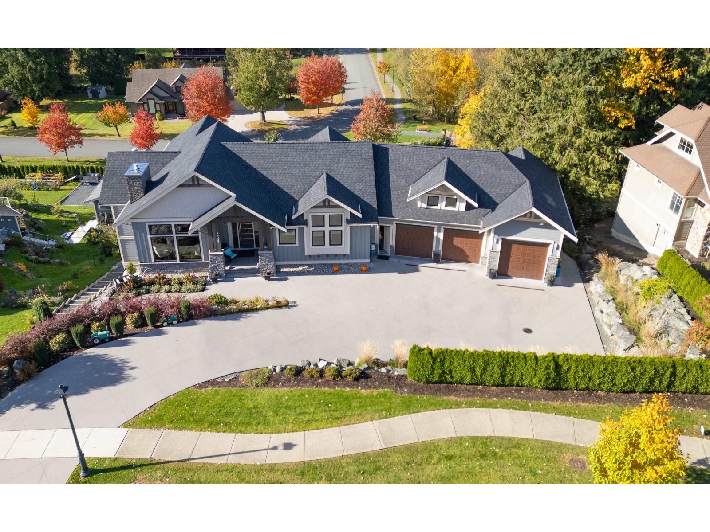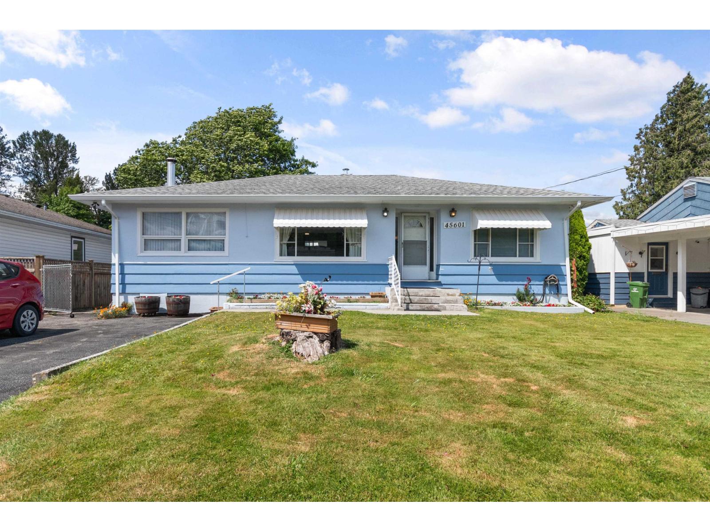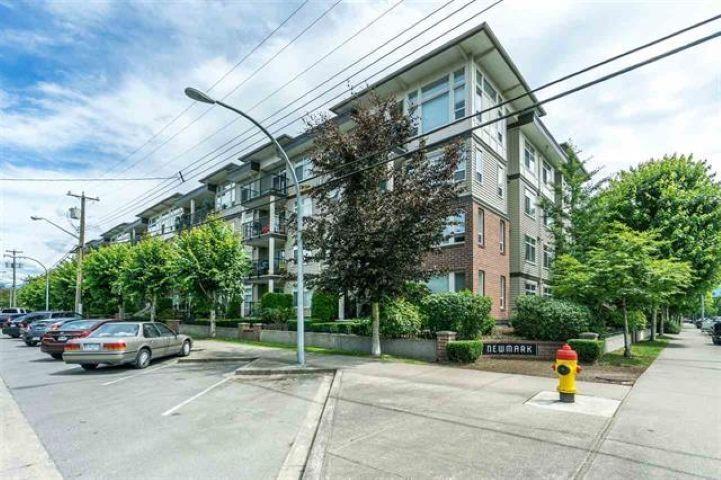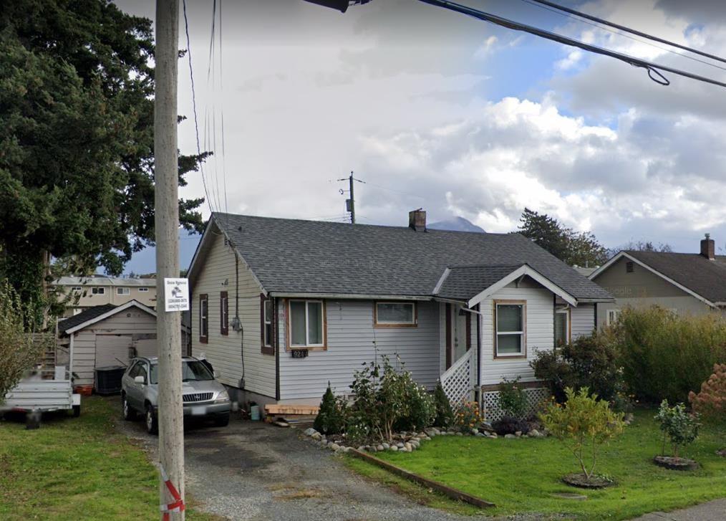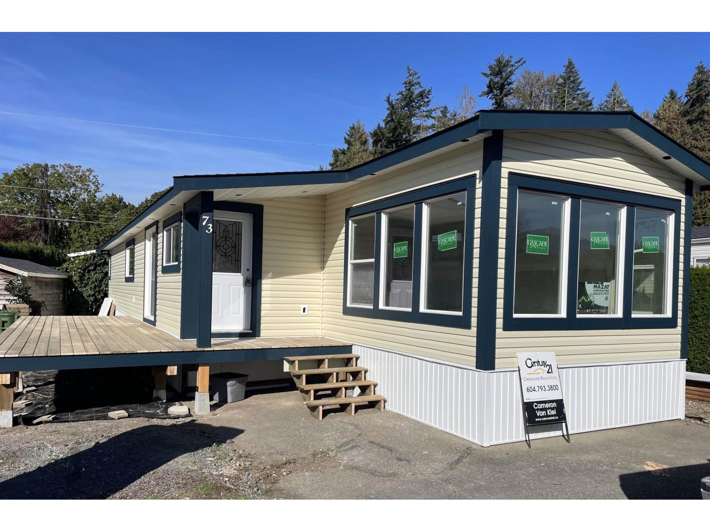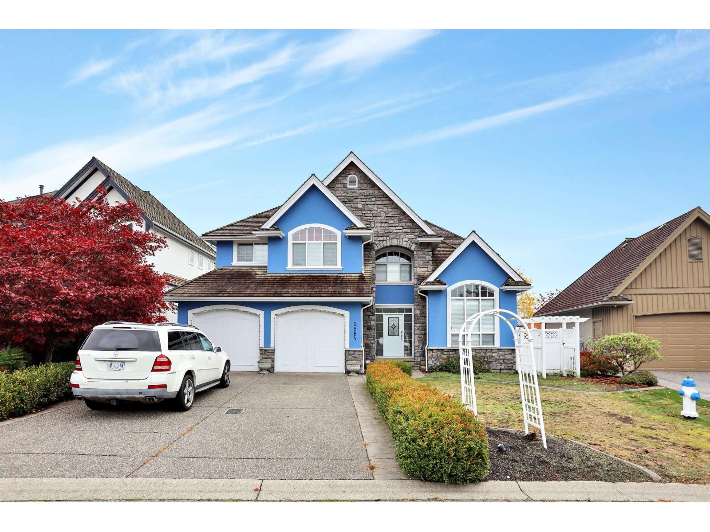Select your Favourite features
- Houseful
- BC
- Chilliwack
- Vedder
- 5610 Janis Street
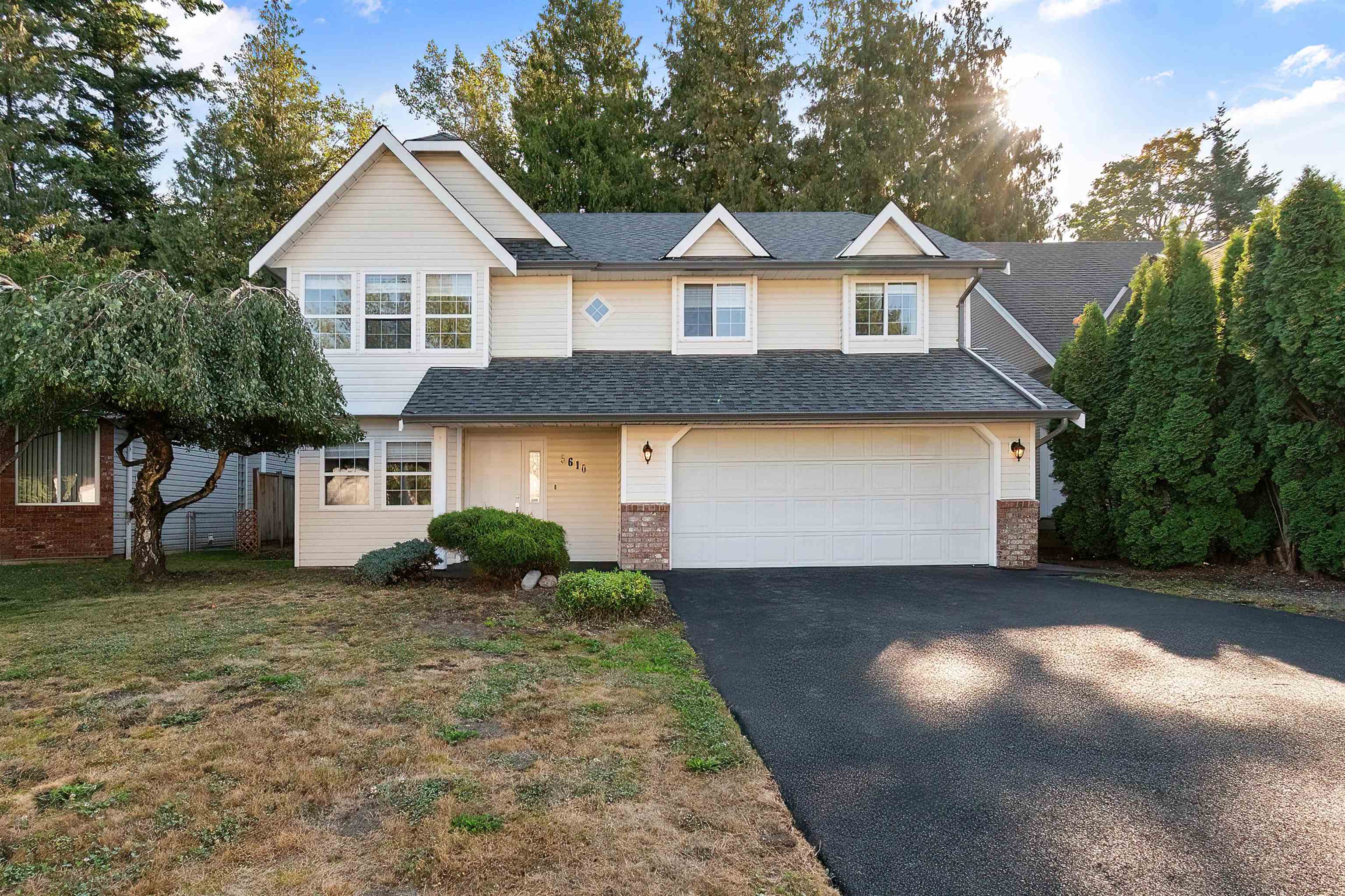
5610 Janis Street
For Sale
46 Days
$974,900 $15K
$959,900
5 beds
3 baths
1,965 Sqft
5610 Janis Street
For Sale
46 Days
$974,900 $15K
$959,900
5 beds
3 baths
1,965 Sqft
Highlights
Description
- Home value ($/Sqft)$488/Sqft
- Time on Houseful
- Property typeResidential
- StyleBasement entry
- Neighbourhood
- CommunityShopping Nearby
- Median school Score
- Year built1995
- Mortgage payment
Are you looking for a move-in-ready home? Don’t look further! This 5-beds & 3-baths home has been updated from top to bottom. New Roofing, gutters, & fascia (2025), furnace (2025), A/C (2025), rubber stone driveway (2025), hot water tank (2024), SS appliances (2024), fresh paint, vinyl plank flooring, light fixtures throughout the house (2025), garage door motor (2025), & more in a fantastic family-friendly area of South Vedder! This home is perfect for a family in all stages of life, with all levels of schools within 6 min drive incl. UFV, within walking distance. Property backs onto Watson Glen Park, Sardis Sports Complex, & public library. Short walking distance to scenic Rotary Trail. Separate entrance for suite potential with RV parking! Come & see to fall in love with your new home!
MLS®#R3049548 updated 4 days ago.
Houseful checked MLS® for data 4 days ago.
Home overview
Amenities / Utilities
- Heat source Forced air
- Sewer/ septic Public sewer, sanitary sewer, storm sewer
Exterior
- Construction materials
- Foundation
- Roof
- # parking spaces 4
- Parking desc
Interior
- # full baths 3
- # total bathrooms 3.0
- # of above grade bedrooms
- Appliances Washer/dryer, dishwasher, refrigerator, stove, microwave
Location
- Community Shopping nearby
- Area Bc
- View Yes
- Water source Public
- Zoning description R1-a
Lot/ Land Details
- Lot dimensions 5382.0
Overview
- Lot size (acres) 0.12
- Basement information Finished
- Building size 1965.0
- Mls® # R3049548
- Property sub type Single family residence
- Status Active
- Virtual tour
- Tax year 2025
Rooms Information
metric
- Laundry 2.769m X 1.905m
- Bedroom 3.785m X 2.438m
- Bedroom 4.115m X 2.489m
- Recreation room 3.785m X 5.08m
- Bedroom 3.2m X 2.819m
Level: Main - Bedroom 3.175m X 2.921m
Level: Main - Dining room 2.769m X 2.184m
Level: Main - Kitchen 3.378m X 2.972m
Level: Main - Family room 6.198m X 4.877m
Level: Main - Primary bedroom 4.775m X 3.658m
Level: Main
SOA_HOUSEKEEPING_ATTRS
- Listing type identifier Idx

Lock your rate with RBC pre-approval
Mortgage rate is for illustrative purposes only. Please check RBC.com/mortgages for the current mortgage rates
$-2,560
/ Month25 Years fixed, 20% down payment, % interest
$
$
$
%
$
%

Schedule a viewing
No obligation or purchase necessary, cancel at any time
Real estate & homes for sale nearby

