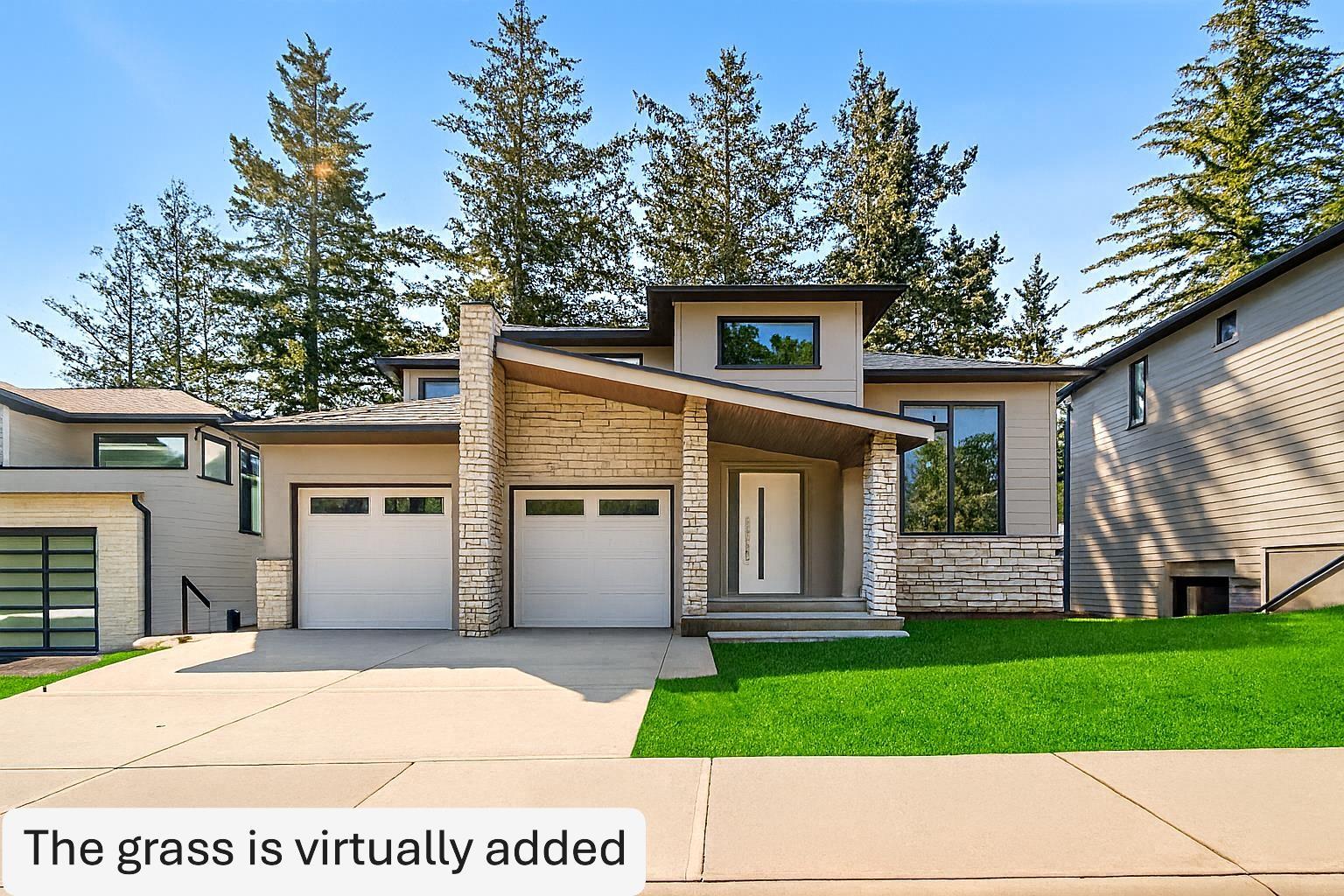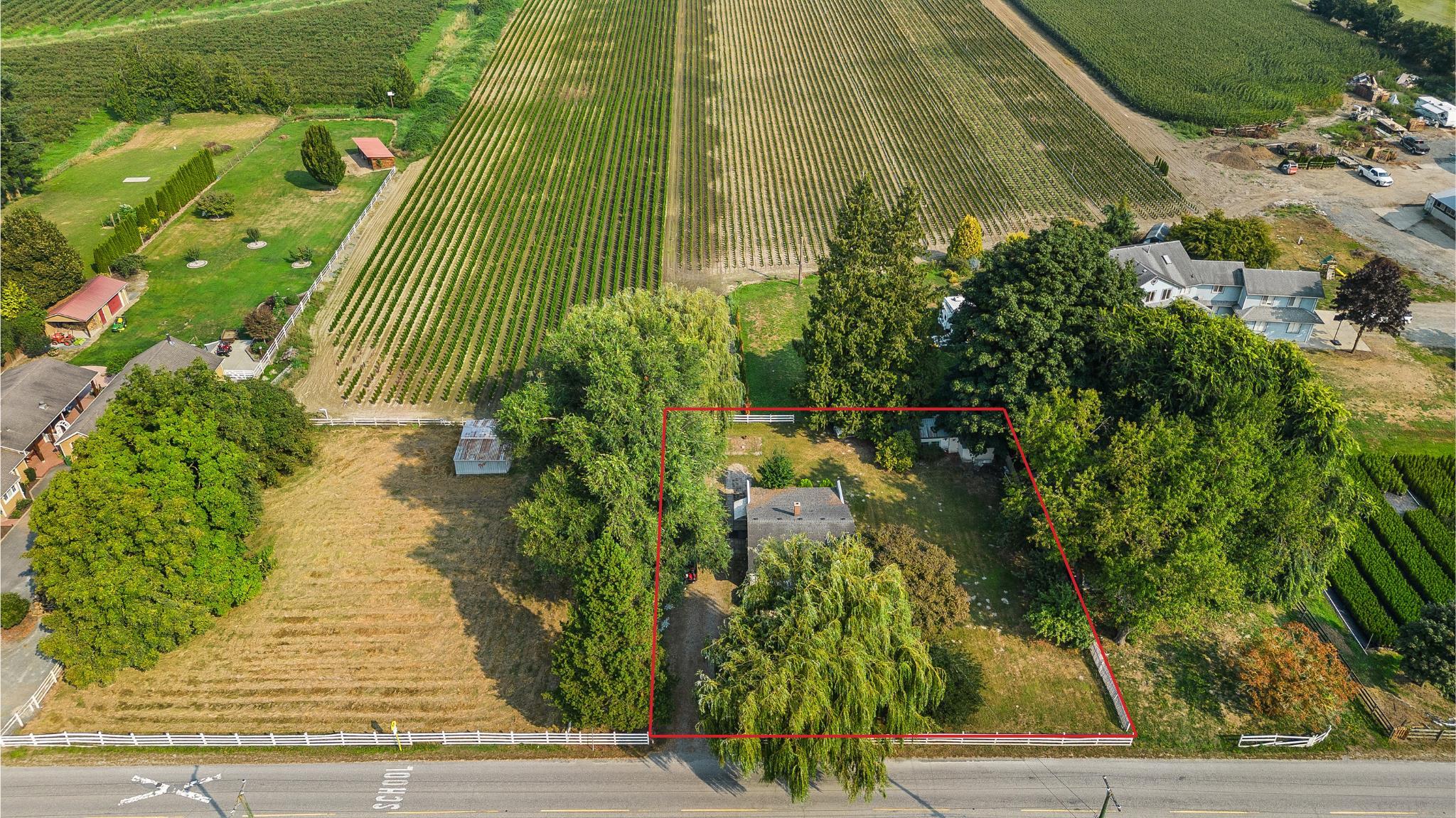- Houseful
- BC
- Chilliwack
- Promontory
- 5626 Crimson Ridgepromontory

5626 Crimson Ridgepromontory
5626 Crimson Ridgepromontory
Highlights
Description
- Home value ($/Sqft)$340/Sqft
- Time on Houseful24 days
- Property typeSingle family
- Neighbourhood
- Median school Score
- Year built2023
- Garage spaces2
- Mortgage payment
Located near the cul-de-sac in the elite Crimson Ridge, one of Promontory's most sought-after streets, this stunning home blends exceptional craftsmanship with luxurious finishes at the best price in town! The main floor boasts a bright, open layout with a chef's kitchen, powder room, primary bedroom & spacious living/dining areas that open to a covered sundeck with valley and mountain views. Upstairs offers another primary suite plus two bedrooms with a Jack & Jill bath and massive rough top deck to soak in the sun & views! The lower level is built for entertaining with a large rec/bar area, media room, and a legal 2-bedroom walkout suite for mortgage help. Big double garage & ample parking! Walking distance to Crimson Ridge park and only mins from Schools, Shopping, HWY 1 and Cultus Lake * PREC - Personal Real Estate Corporation (id:63267)
Home overview
- Heat type Forced air
- # total stories 3
- # garage spaces 2
- Has garage (y/n) Yes
- # full baths 5
- # total bathrooms 5.0
- # of above grade bedrooms 6
- Has fireplace (y/n) Yes
- View Mountain view, valley view
- Lot dimensions 6336
- Lot size (acres) 0.14887218
- Building size 4405
- Listing # R3035710
- Property sub type Single family residence
- Status Active
- 4th bedroom 3.48m X 3.2m
Level: Above - 3rd bedroom 3.48m X 3.2m
Level: Above - 2nd bedroom 3.404m X 3.658m
Level: Above - Media room 5.918m X 4.877m
Level: Basement - Recreational room / games room 6.756m X 6.706m
Level: Basement - Foyer 2.87m X 2.438m
Level: Main - Kitchen 3.708m X 4.572m
Level: Main - Pantry 1.829m X 1.829m
Level: Main - Dining room 4.394m X 3.505m
Level: Main - Living room 4.394m X 5.105m
Level: Main - Primary bedroom 4.267m X 4.42m
Level: Main - Laundry 1.956m X 2.591m
Level: Main
- Listing source url Https://www.realtor.ca/real-estate/28722372/5626-crimson-ridge-promontory-chilliwack
- Listing type identifier Idx

$-4,000
/ Month











