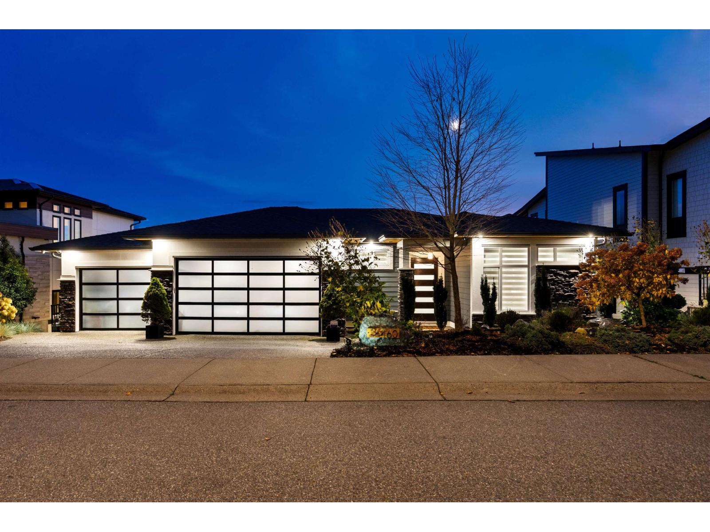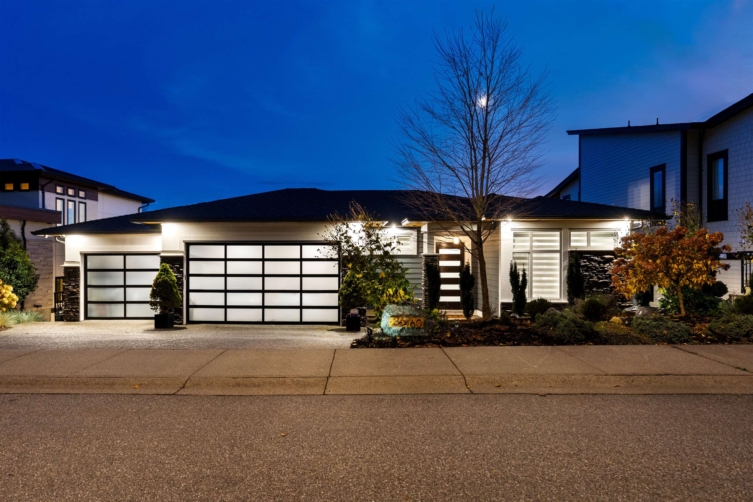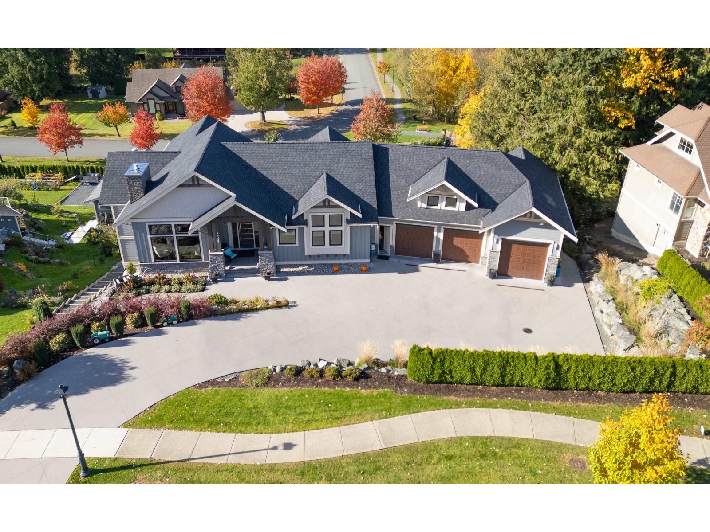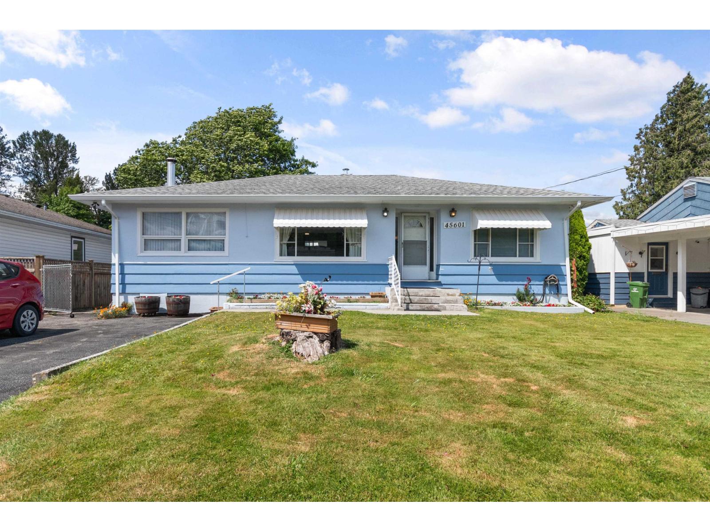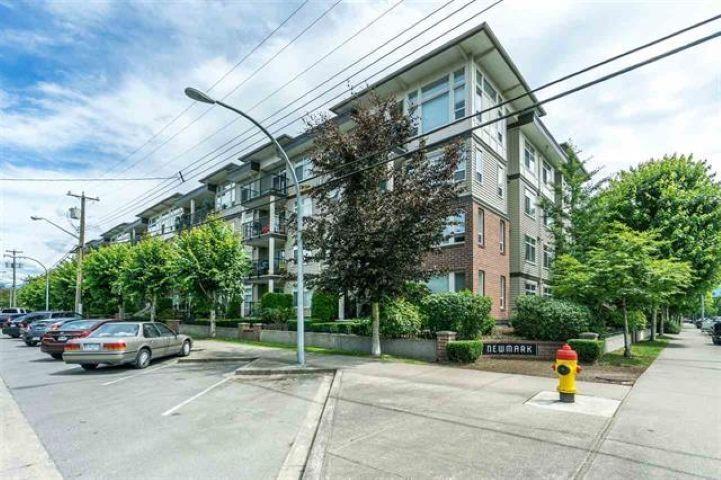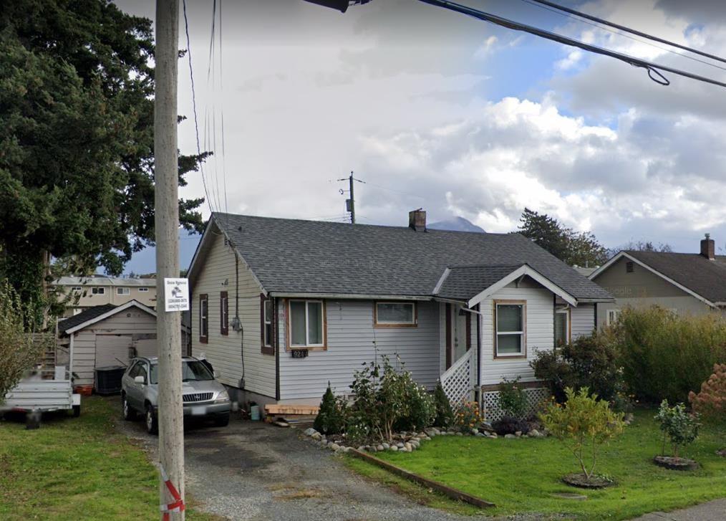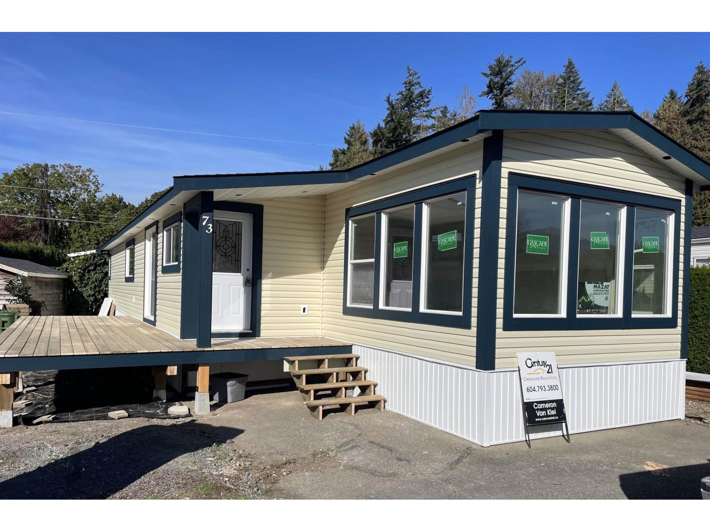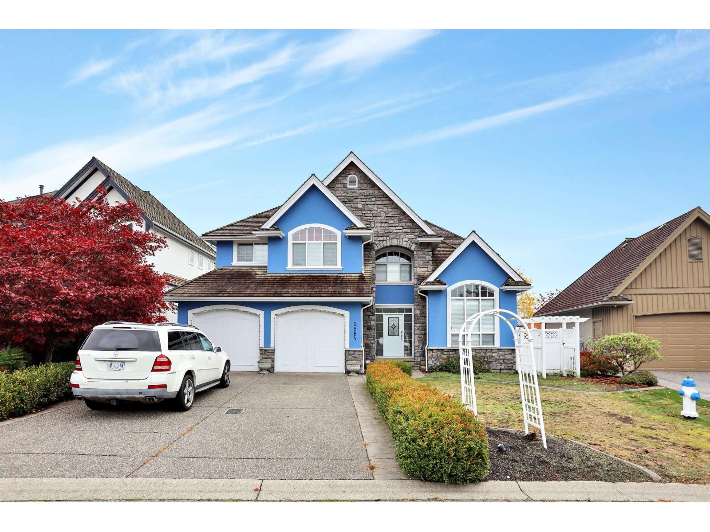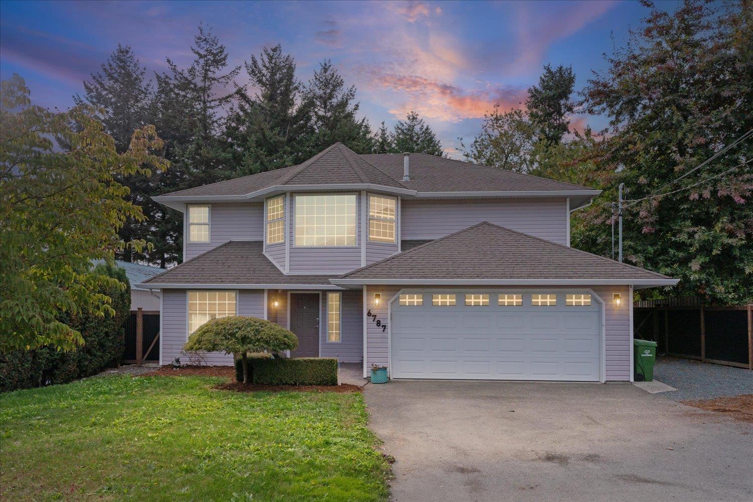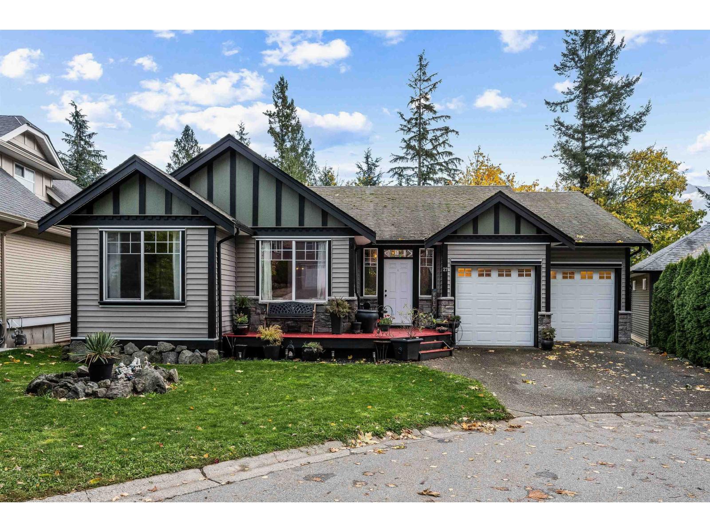- Houseful
- BC
- Chilliwack
- Promontory
- 5637 Thom Creek Drivepromontory
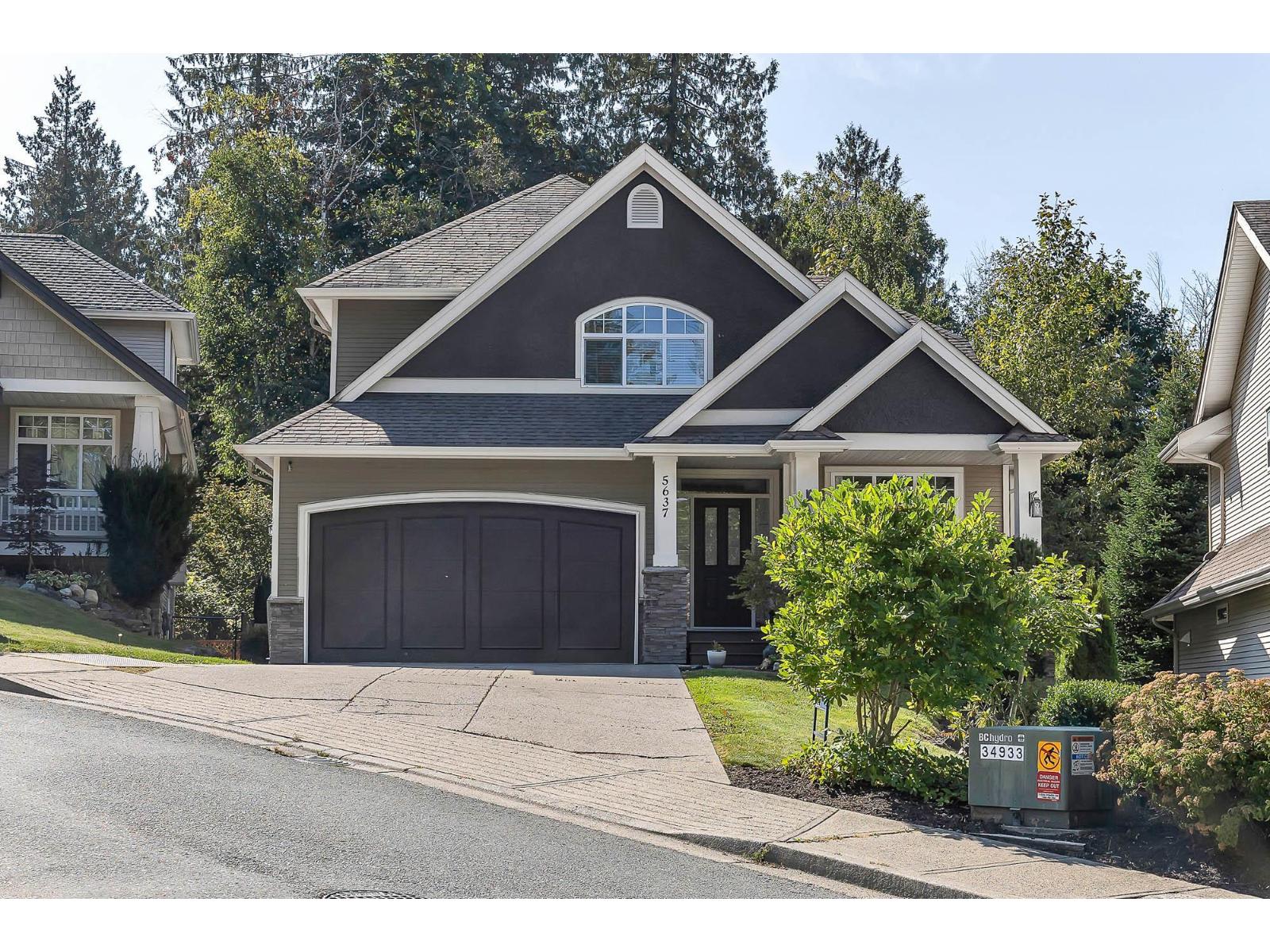
5637 Thom Creek Drivepromontory
5637 Thom Creek Drivepromontory
Highlights
Description
- Home value ($/Sqft)$366/Sqft
- Time on Houseful48 days
- Property typeSingle family
- Neighbourhood
- Median school Score
- Year built2005
- Garage spaces2
- Mortgage payment
Welcome to Beautiful Falcon Heights featuring this one of a kind 2 storey with basement home backing on to a combination of greenspace and views of the valley, This home features a large coffered tiled inlay foyer, custom maple kitchen with a spacious granite island including a bar sink, newer appliances, a large great room, den, hardwood floors, 9ft ceilings on the main floor, Upstairs you'll find 4 spacious bedrooms including the master bedroom with a 4 piece ensuite and walk in closet, The walkout basement features a games and living room and spare bedroom, new furnace and demand hot water system, Enjoy the incredible views and private green space from your balcony, large fully fenced back yard great for kids, close access to schools, Prest Rd and freeway. (id:63267)
Home overview
- Cooling Central air conditioning
- Heat source Natural gas
- Heat type Forced air
- # total stories 3
- # garage spaces 2
- Has garage (y/n) Yes
- # full baths 4
- # total bathrooms 4.0
- # of above grade bedrooms 5
- Has fireplace (y/n) Yes
- View Mountain view, valley view
- Lot dimensions 5995
- Lot size (acres) 0.14085996
- Building size 3076
- Listing # R3048576
- Property sub type Single family residence
- Status Active
- 4th bedroom 3.734m X 4.724m
Level: Above - Primary bedroom 4.039m X 4.115m
Level: Above - 2nd bedroom 3.2m X 3.81m
Level: Above - 3rd bedroom 2.819m X 3.2m
Level: Above - Living room 5.029m X 4.724m
Level: Lower - 5th bedroom 3.734m X 3.556m
Level: Lower - Recreational room / games room 7.468m X 4.064m
Level: Lower - Kitchen 3.429m X 4.064m
Level: Main - Great room 5.029m X 4.724m
Level: Main - Foyer 4.572m X 1.549m
Level: Main - Dining room 4.039m X 4.064m
Level: Main - Den 3.124m X 3.505m
Level: Main
- Listing source url Https://www.realtor.ca/real-estate/28870949/5637-thom-creek-drive-promontory-chilliwack
- Listing type identifier Idx

$-3,002
/ Month

