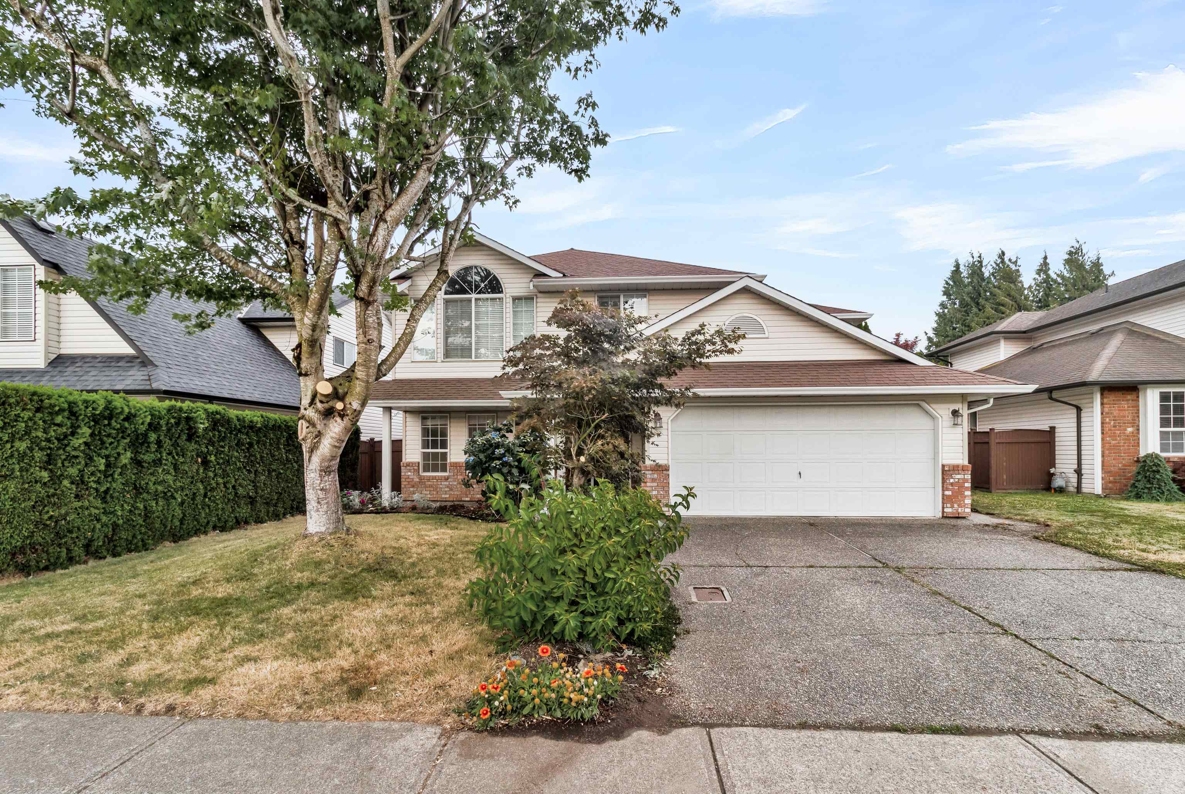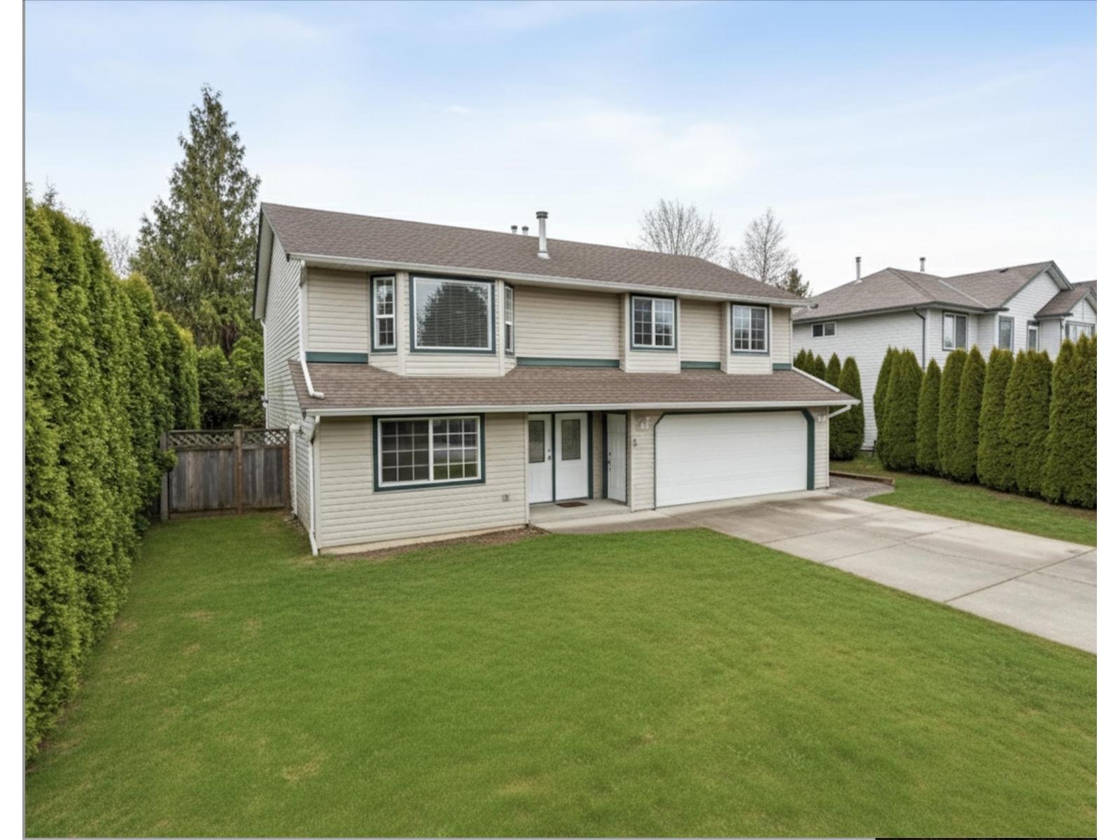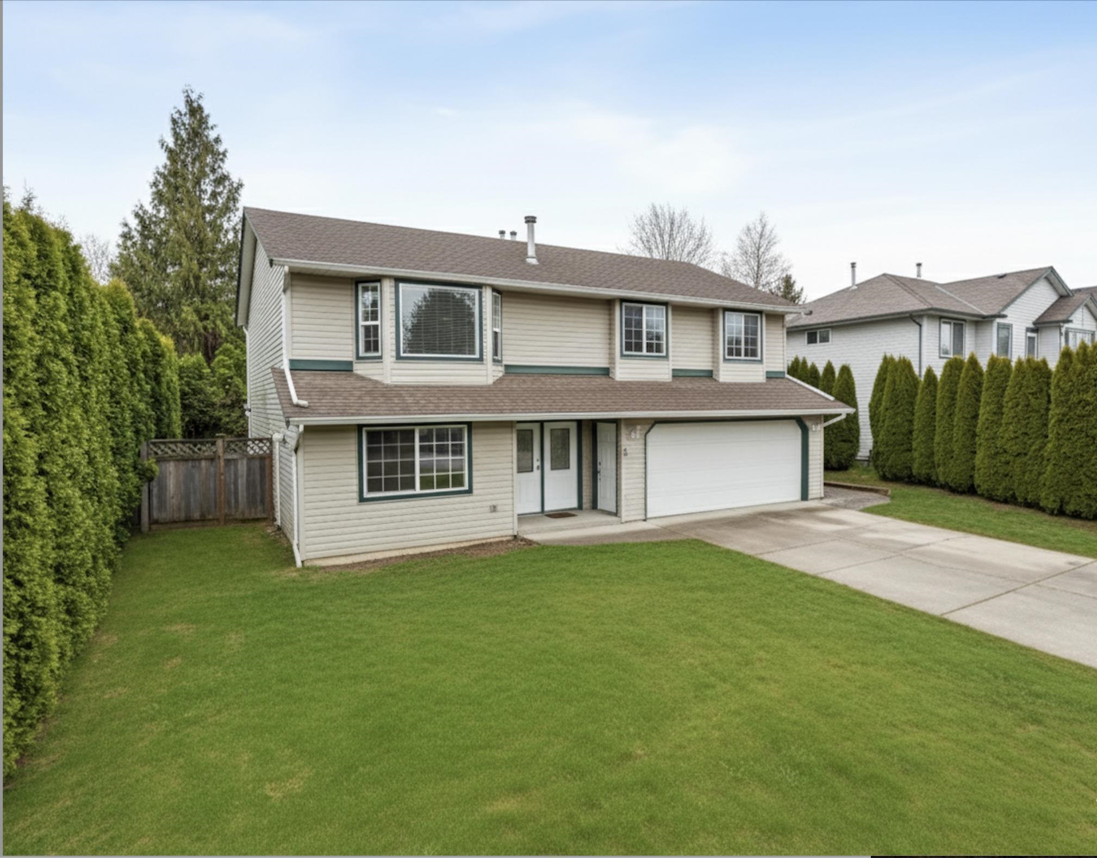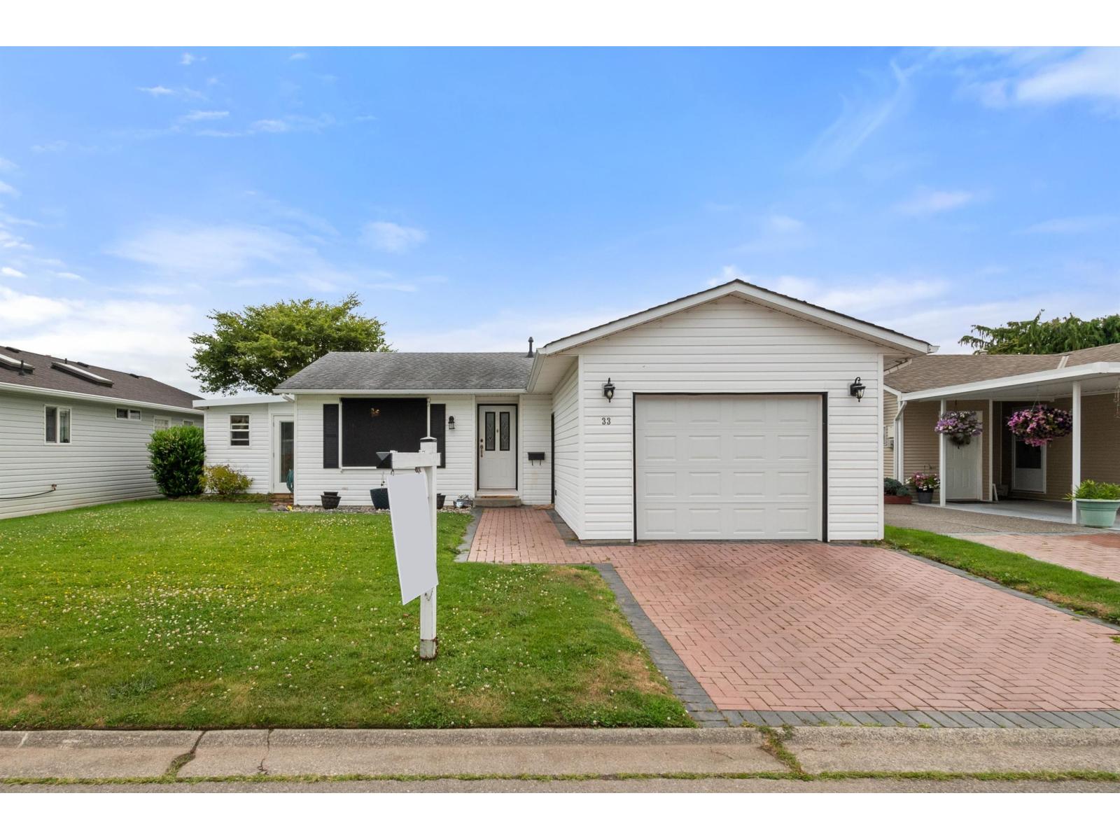- Houseful
- BC
- Chilliwack
- Vedder
- 5664 Villa Rosa Place

Highlights
Description
- Home value ($/Sqft)$446/Sqft
- Time on Houseful
- Property typeResidential
- Neighbourhood
- CommunityShopping Nearby
- Median school Score
- Year built1993
- Mortgage payment
Welcome to this beautifully renovated 5 bedroom, 3 bathroom home located in a quiet, family friendly cul-de-sac in the sought after Sardis area! This home features fresh paint, new flooring, and stylish updates throughout the kitchen and bathrooms. The bright and functional kitchen includes a large island, pantry, and opens to a lovely balcony—perfect for relaxing or entertaining. Vaulted ceilings in the living and dining rooms add a spacious, airy feel. Easy potential for mortgage helper with existing separate entry. The basement has a separate entry and offers great potential for a suite, making it ideal for multi-generational living or a mortgage helper. Enjoy the fully fenced, flat backyard complete with a storage shed—perfect for kids, pets, or outdoor hobbies.
Home overview
- Heat source Forced air, natural gas
- Sewer/ septic Public sewer, sanitary sewer, storm sewer
- Construction materials
- Foundation
- Roof
- Fencing Fenced
- # parking spaces 6
- Parking desc
- # full baths 3
- # total bathrooms 3.0
- # of above grade bedrooms
- Appliances Washer/dryer, dishwasher, refrigerator, stove
- Community Shopping nearby
- Area Bc
- Water source Public
- Zoning description R1a
- Lot dimensions 5227.2
- Lot size (acres) 0.12
- Basement information Exterior entry
- Building size 2331.0
- Mls® # R3049808
- Property sub type Single family residence
- Status Active
- Tax year 2025
- Laundry 3.505m X 1.981m
- Family room 10.084m X 3.683m
- Bedroom 3.505m X 3.962m
- Bedroom 3.251m X 2.819m
- Foyer 3.912m X 2.007m
- Dining room 3.581m X 3.277m
Level: Main - Living room 3.581m X 4.343m
Level: Main - Bedroom 3.861m X 3.734m
Level: Main - Primary bedroom 3.378m X 4.293m
Level: Main - Kitchen 4.089m X 5.004m
Level: Main - Bedroom 3.175m X 3.2m
Level: Main - Walk-in closet 2.007m X 1.854m
Level: Main
- Listing type identifier Idx

$-2,771
/ Month











