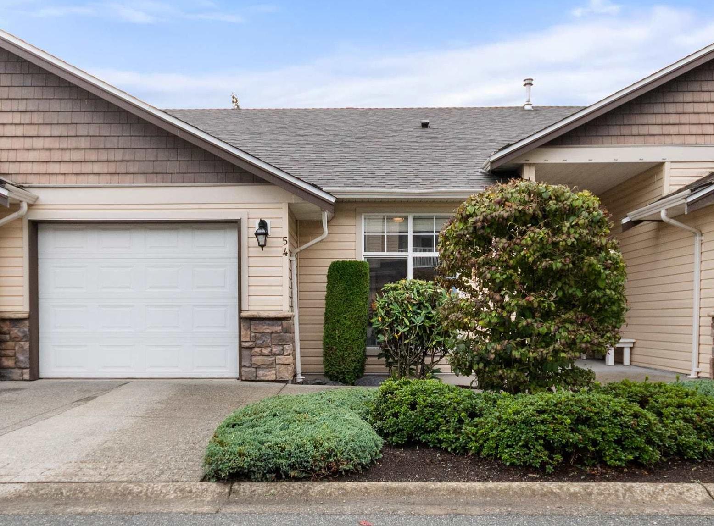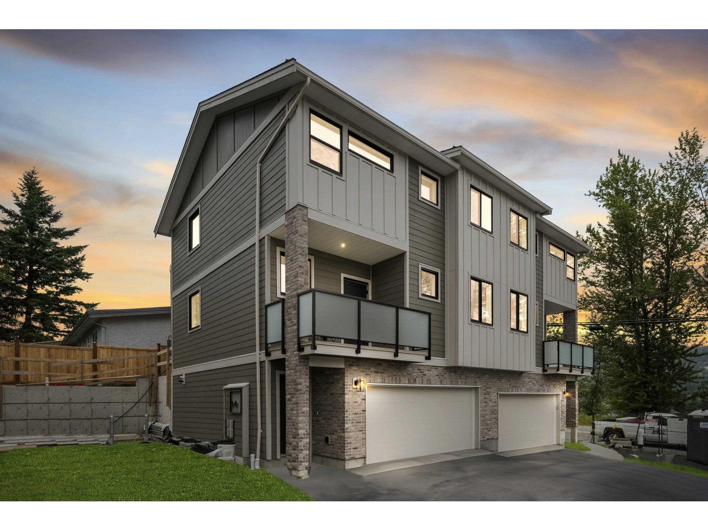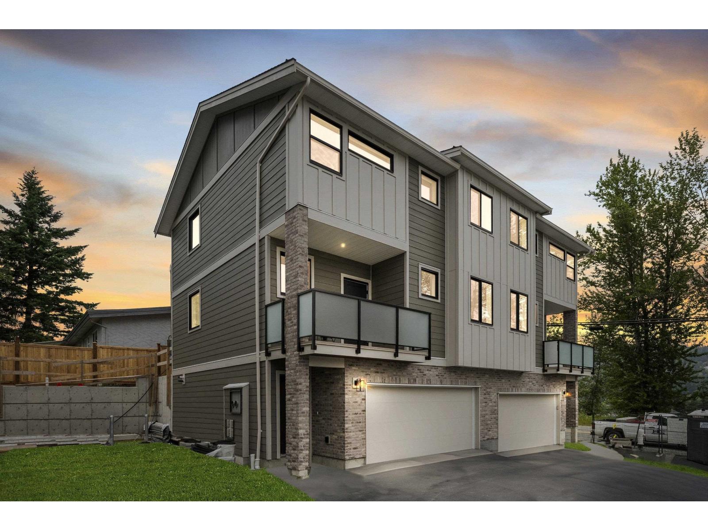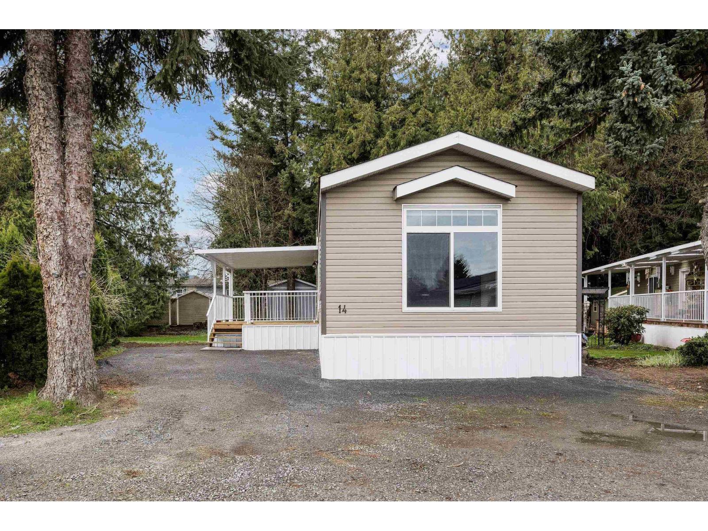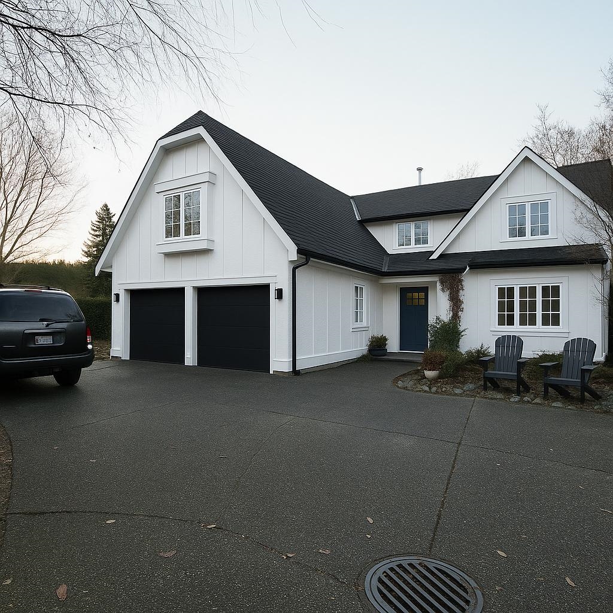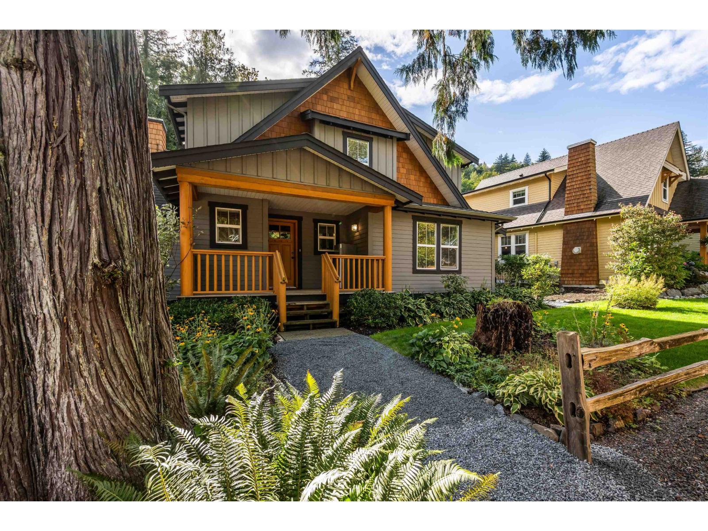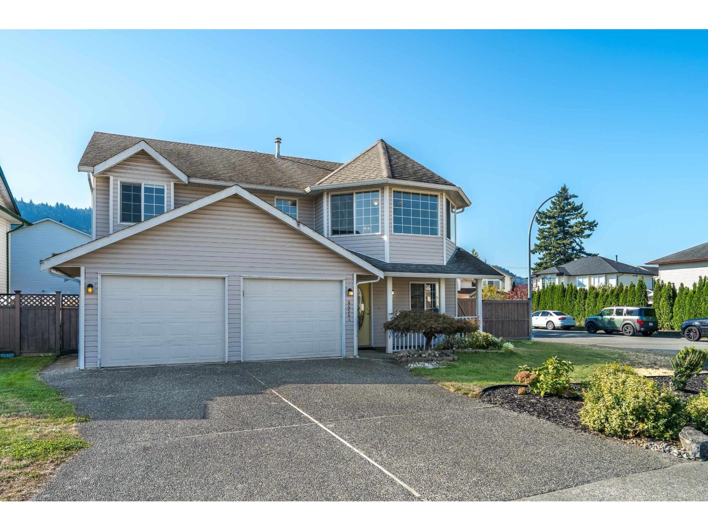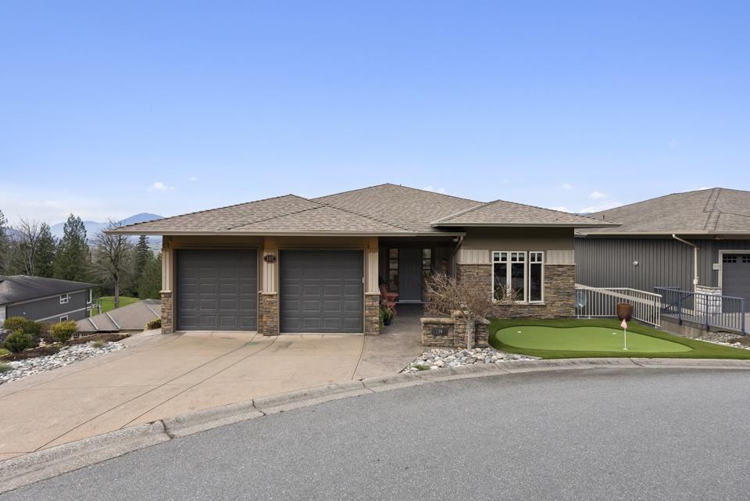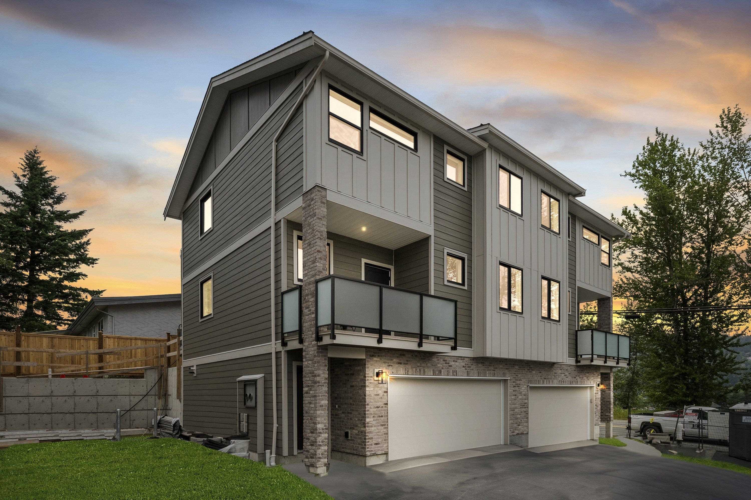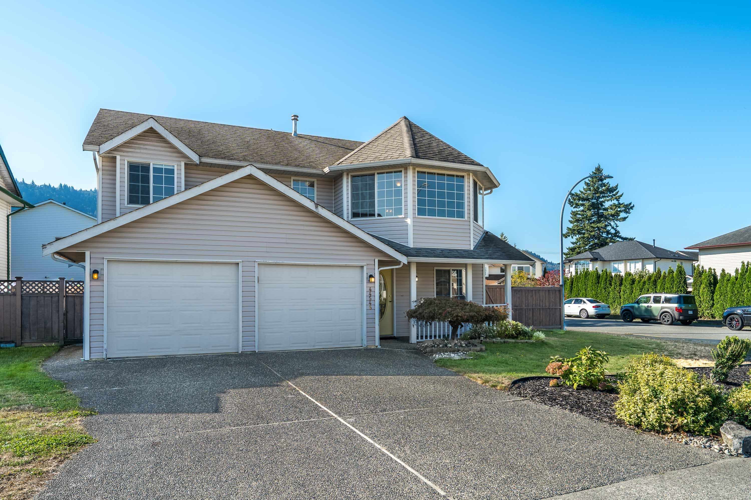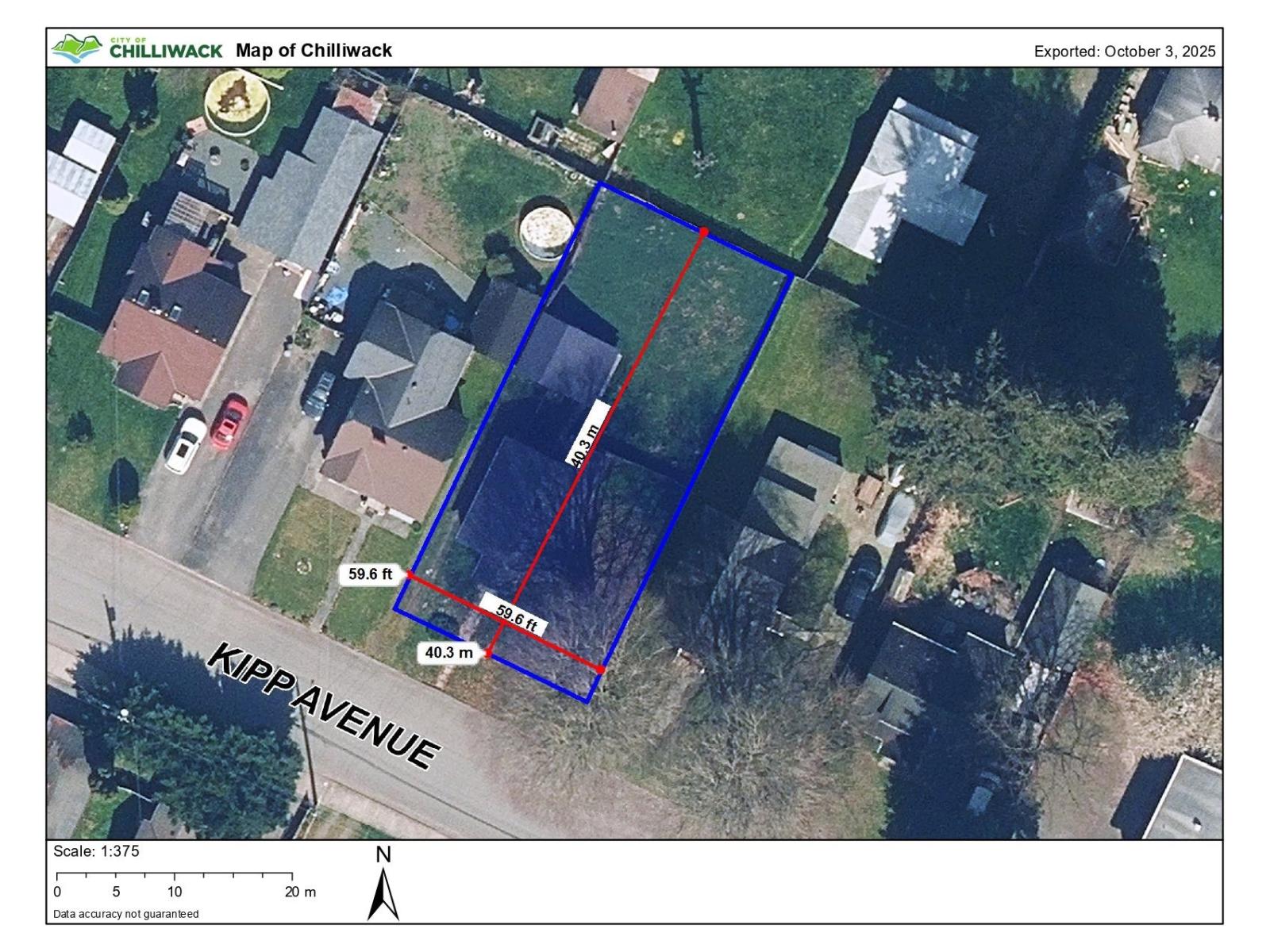- Houseful
- BC
- Chilliwack
- Greendale
- 5702 Sumas Prairie Rd
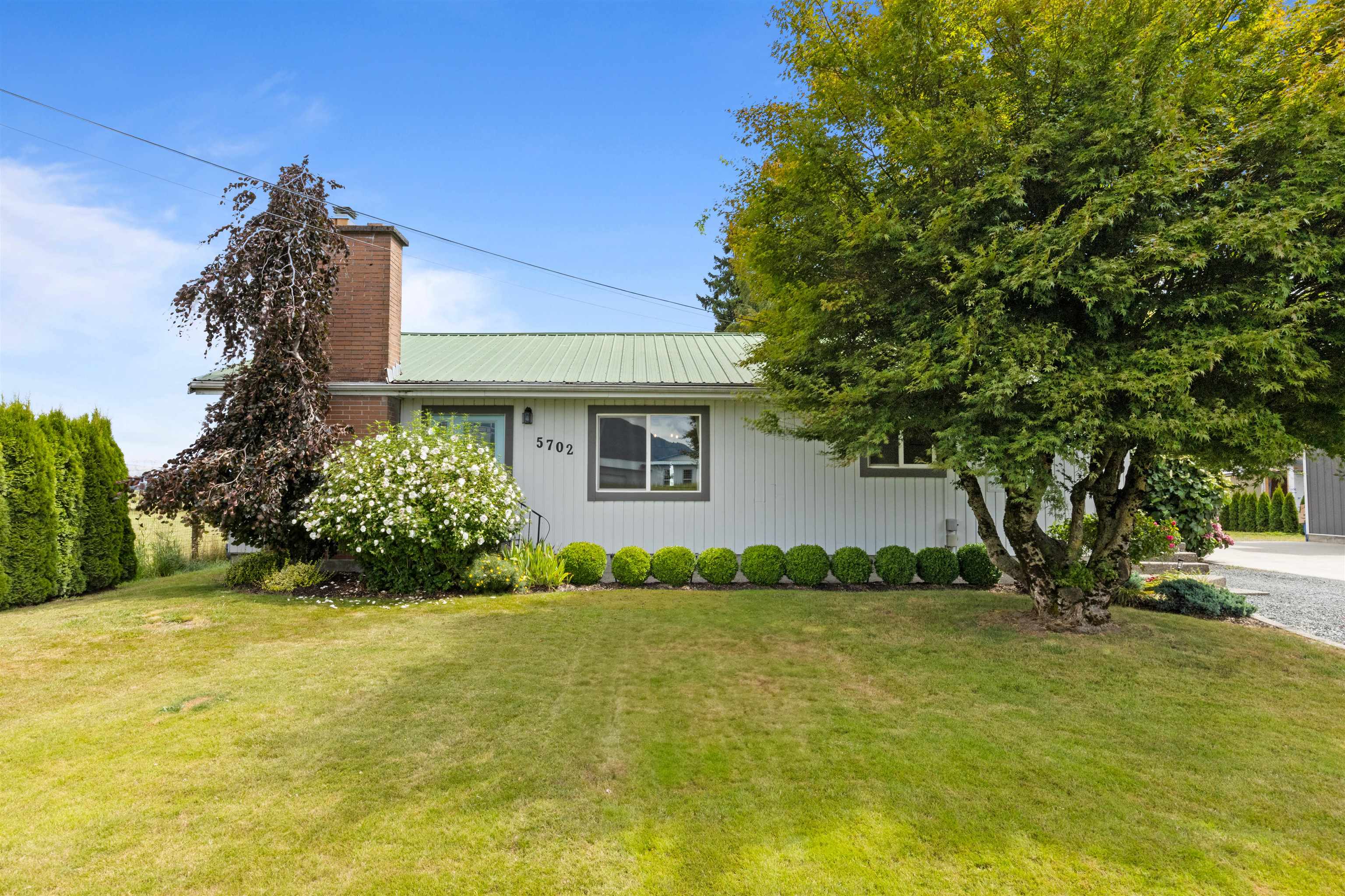
Highlights
Description
- Home value ($/Sqft)$1,095/Sqft
- Time on Houseful
- Property typeResidential
- StyleCarriage/coach house, rancher/bungalow
- Neighbourhood
- Median school Score
- Year built1967
- Mortgage payment
Charming Country Living in the Heart of Greendale! Discover this rare half-acre gem in one of Chilliwack’s most sought-after rural communities! This versatile property features a well-maintained 3-bed, 2-bath rancher complete with an sundeck. Need extra space? A stylish 2-bedroom carriage home sits above the detached 28’x40’ shop, outfitted with 10-foot doors and 200 AMP service, perfect for hobbyists, storage, or potential rental income. The fully fenced backyard is made for family fun and outdoor living, featuring a treehouse, chicken coop, garden space, and loads of room to host guests or park all your toys. Ideally located just minutes from the Vedder River, golf courses, and Highway 1, this property blends peaceful country charm with city convenience. Book your showing today!
Home overview
- Heat source Electric
- Sewer/ septic Septic tank
- Construction materials
- Foundation
- Roof
- # parking spaces 10
- Parking desc
- # full baths 3
- # half baths 1
- # total bathrooms 4.0
- # of above grade bedrooms
- Appliances Washer/dryer, dishwasher, refrigerator, stove
- Area Bc
- View Yes
- Water source Well shallow
- Zoning description Al
- Lot dimensions 21780.0
- Lot size (acres) 0.5
- Basement information None
- Building size 1415.0
- Mls® # R3035551
- Property sub type Single family residence
- Status Active
- Virtual tour
- Tax year 2024
- Bedroom 2.972m X 3.556m
- Kitchen 4.115m X 3.658m
- Living room 6.325m X 3.835m
- Primary bedroom 3.277m X 4.724m
- Dining room 3.937m X 4.14m
Level: Main - Laundry 1.956m X 2.337m
Level: Main - Bedroom 2.896m X 4.775m
Level: Main - Kitchen 3.937m X 3.734m
Level: Main - Bedroom 3.073m X 3.48m
Level: Main - Living room 5.207m X 5.029m
Level: Main - Mud room 1.88m X 2.337m
Level: Main - Primary bedroom 4.166m X 4.978m
Level: Main
- Listing type identifier Idx

$-4,131
/ Month

