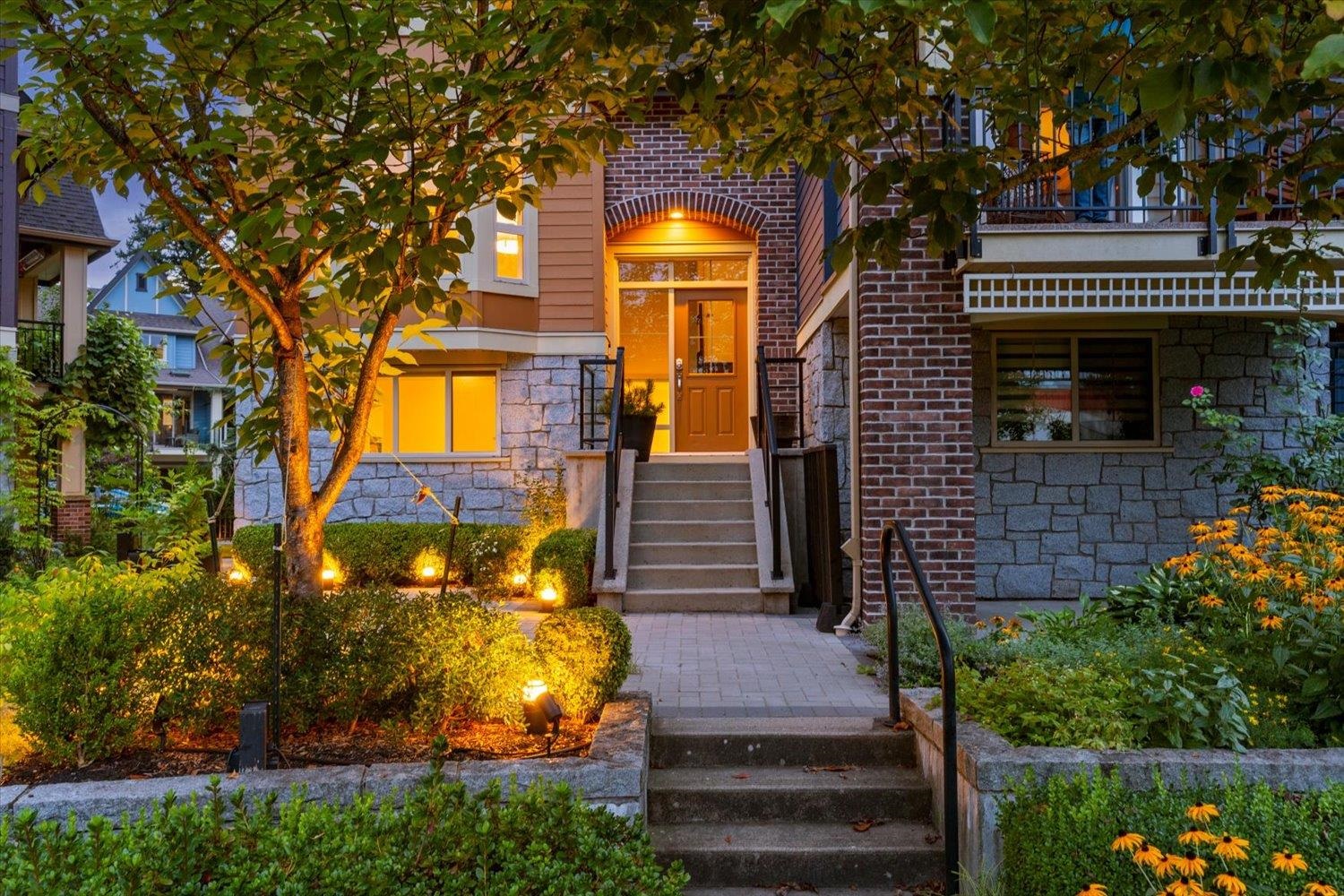- Houseful
- BC
- Chilliwack
- Vedder
- 5734 Mitchell Street

5734 Mitchell Street
For Sale
65 Days
$1,089,000 $40K
$1,049,000
4 beds
3 baths
2,059 Sqft
5734 Mitchell Street
For Sale
65 Days
$1,089,000 $40K
$1,049,000
4 beds
3 baths
2,059 Sqft
Highlights
Description
- Home value ($/Sqft)$509/Sqft
- Time on Houseful
- Property typeResidential
- Style3 storey
- Neighbourhood
- CommunityShopping Nearby
- Median school Score
- Year built2015
- Mortgage payment
Move in ready end-unit home at the Brownstones in Garrison Crossing features an open floorplan with 4 bdrms, 3 baths and high end finishes throughout with a convenient single car garage and an extra-long driveway in a great location walking out onto park! Main floor has a gorgeous outdoor kitchen, efficient heat pump & A/C, designer finishes and a fully finished basement with 4th bdrm/ rec room— this city inspired walk-up has it all! Large windows flood the space with natural light. Conveniently located in the heart of Garrison Crossing steps from shopping, dining, recreation, and the Rotary Trail. Just minutes from freeway access and top-rated schools. Enjoy low maintenance living with NO STRATA FEES! Don’t miss this rare find!
MLS®#R3021898 updated 2 days ago.
Houseful checked MLS® for data 2 days ago.
Home overview
Amenities / Utilities
- Heat source Forced air, heat pump
- Sewer/ septic Public sewer, sanitary sewer
Exterior
- Construction materials
- Foundation
- Roof
- # parking spaces 3
- Parking desc
Interior
- # full baths 3
- # total bathrooms 3.0
- # of above grade bedrooms
- Appliances Washer/dryer, dishwasher, refrigerator, stove
Location
- Community Shopping nearby
- Area Bc
- Subdivision
- View Yes
- Water source Public
- Zoning description Cd-9
Lot/ Land Details
- Lot dimensions 2614.0
Overview
- Lot size (acres) 0.06
- Basement information Finished, exterior entry
- Building size 2059.0
- Mls® # R3021898
- Property sub type Single family residence
- Status Active
- Tax year 2024
Rooms Information
metric
- Primary bedroom 4.267m X 3.785m
Level: Above - Utility 3.353m X 2.184m
Level: Basement - Bedroom 3.378m X 3.607m
Level: Basement - Patio 3.937m X 3.073m
Level: Main - Laundry 1.727m X 1.397m
Level: Main - Kitchen 4.674m X 5.74m
Level: Main - Living room 4.394m X 3.734m
Level: Main - Dining room 3.937m X 4.191m
Level: Main - Walk-in closet 1.6m X 0.94m
Level: Main - Bedroom 3.683m X 3.023m
Level: Main - Bedroom 4.394m X 2.616m
Level: Main
SOA_HOUSEKEEPING_ATTRS
- Listing type identifier Idx

Lock your rate with RBC pre-approval
Mortgage rate is for illustrative purposes only. Please check RBC.com/mortgages for the current mortgage rates
$-2,797
/ Month25 Years fixed, 20% down payment, % interest
$
$
$
%
$
%

Schedule a viewing
No obligation or purchase necessary, cancel at any time
Nearby Homes
Real estate & homes for sale nearby











