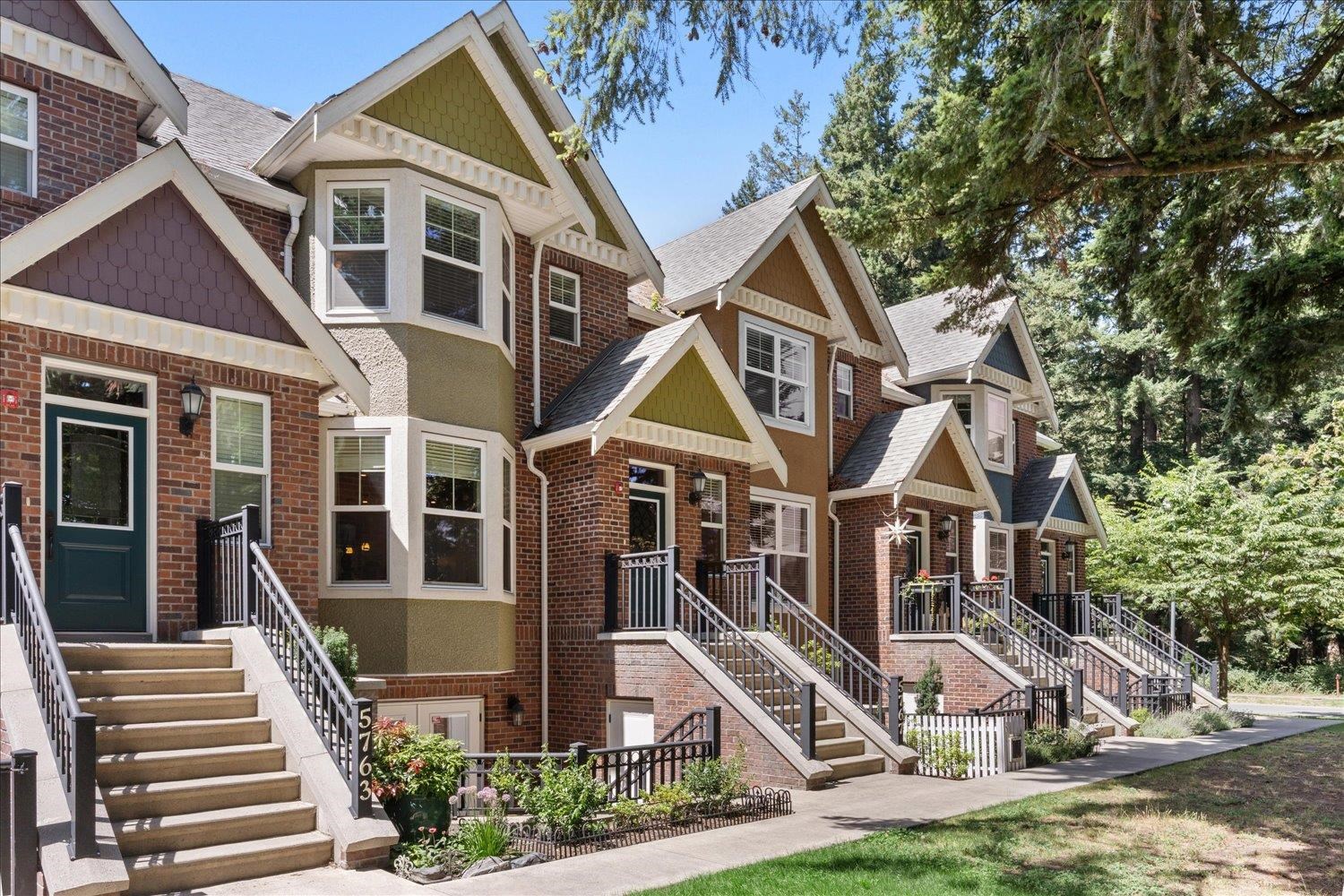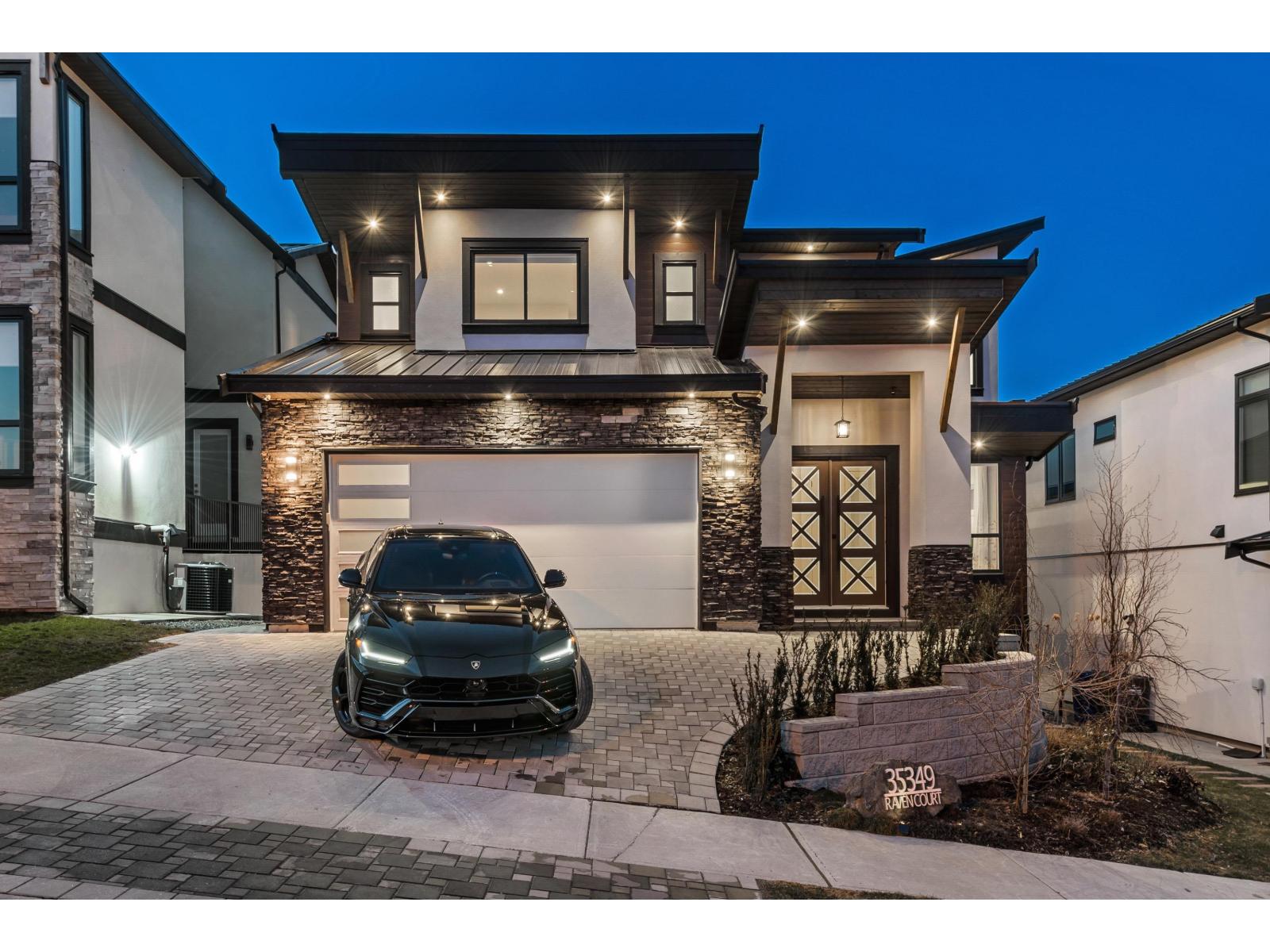- Houseful
- BC
- Chilliwack
- Vedder
- 5767 Garrison Boulevard

5767 Garrison Boulevard
5767 Garrison Boulevard
Highlights
Description
- Home value ($/Sqft)$444/Sqft
- Time on Houseful
- Property typeResidential
- Style3 storey
- Neighbourhood
- CommunityShopping Nearby
- Median school Score
- Year built2013
- Mortgage payment
Don't miss out on this award winning Brownstones on the Blvd rowhome - NO STRATA!! 2240 sqft 2 bed/3 bath + den, open great room & finished basement that has suite potential!! One of the best spots for your new life. Central AC, hardwood flooring, granite countertops, island w/raised bar top, 42" upper kitchen cabinets, soft-close drawers, beautiful s/s appliances, pantry, primary with w/in closet, huge w/i shower, laundry up, crown moldings, 2" composite blinds, screens, designer lighting, 9' ceilings, glass transoms, patios and decks (one partially covered), detached garage with lanes access & an addt parking spot + so much more. All of this in the heart of Garrison Crossing, steps from shopping, restaurants, parks, schools and the Vedder River. Make it yours today.
Home overview
- Heat source Forced air
- Sewer/ septic Public sewer, sanitary sewer
- Construction materials
- Foundation
- Roof
- # parking spaces 2
- Parking desc
- # full baths 2
- # half baths 1
- # total bathrooms 3.0
- # of above grade bedrooms
- Appliances Washer/dryer, dishwasher, refrigerator, stove
- Community Shopping nearby
- Area Bc
- Subdivision
- View Yes
- Water source Public
- Zoning description Cd-9
- Lot dimensions 2171.0
- Lot size (acres) 0.05
- Basement information Full, finished, exterior entry
- Building size 2240.0
- Mls® # R3043886
- Property sub type Single family residence
- Status Active
- Tax year 2025
- Family room 4.851m X 5.258m
- Bedroom 3.759m X 3.48m
- Utility 4.75m X 2.845m
- Storage 2.007m X 1.448m
- Den 5.969m X 3.302m
Level: Above - Primary bedroom 5.436m X 3.454m
Level: Above - Laundry 2.159m X 1.702m
Level: Above - Walk-in closet 2.921m X 2.21m
Level: Above - Dining room 4.267m X 3.658m
Level: Main - Mud room 1.753m X 2.007m
Level: Main - Pantry 0.889m X 1.245m
Level: Main - Kitchen 5.182m X 2.642m
Level: Main - Living room 5.359m X 5.258m
Level: Main
- Listing type identifier Idx

$-2,653
/ Month











