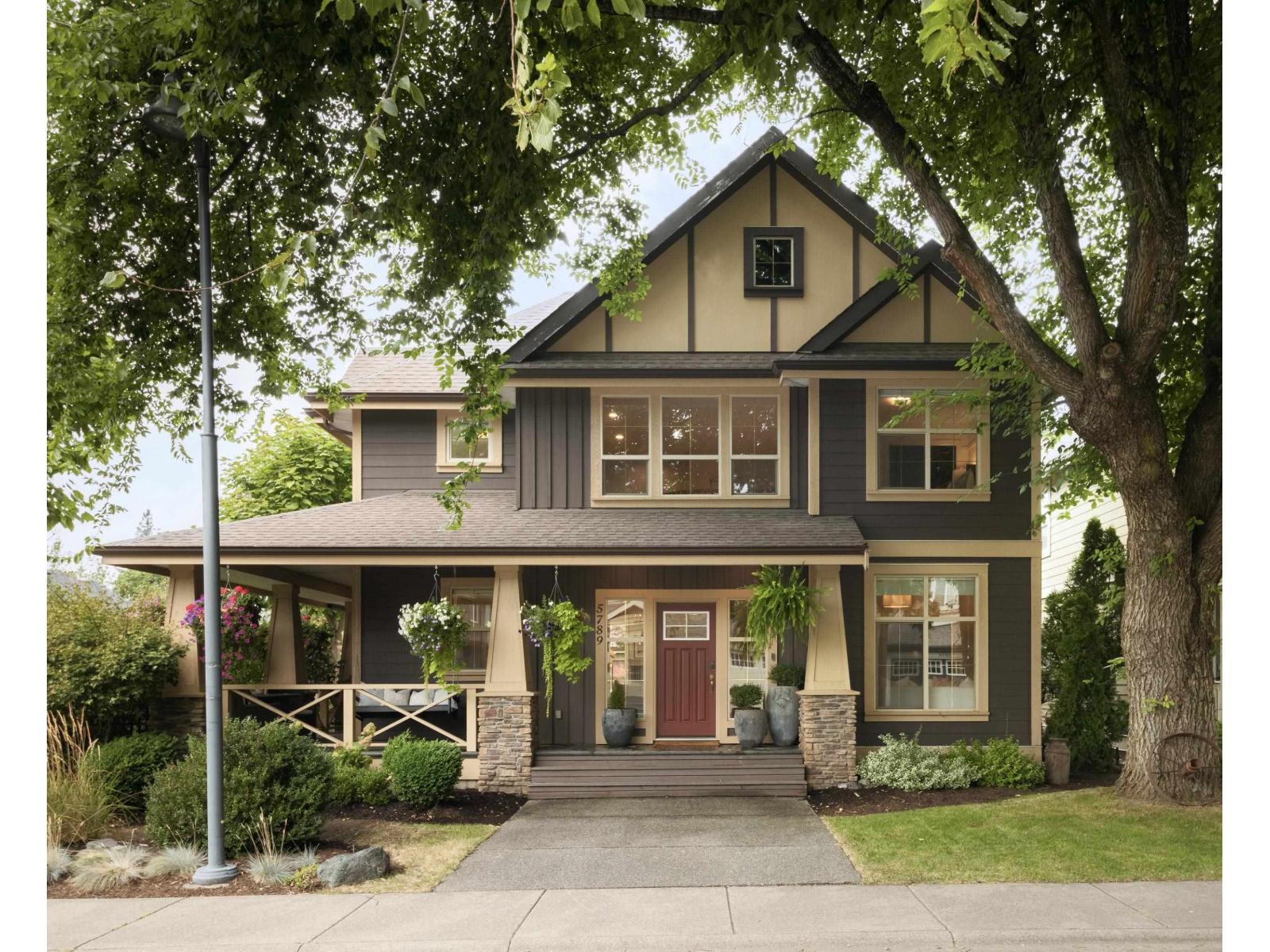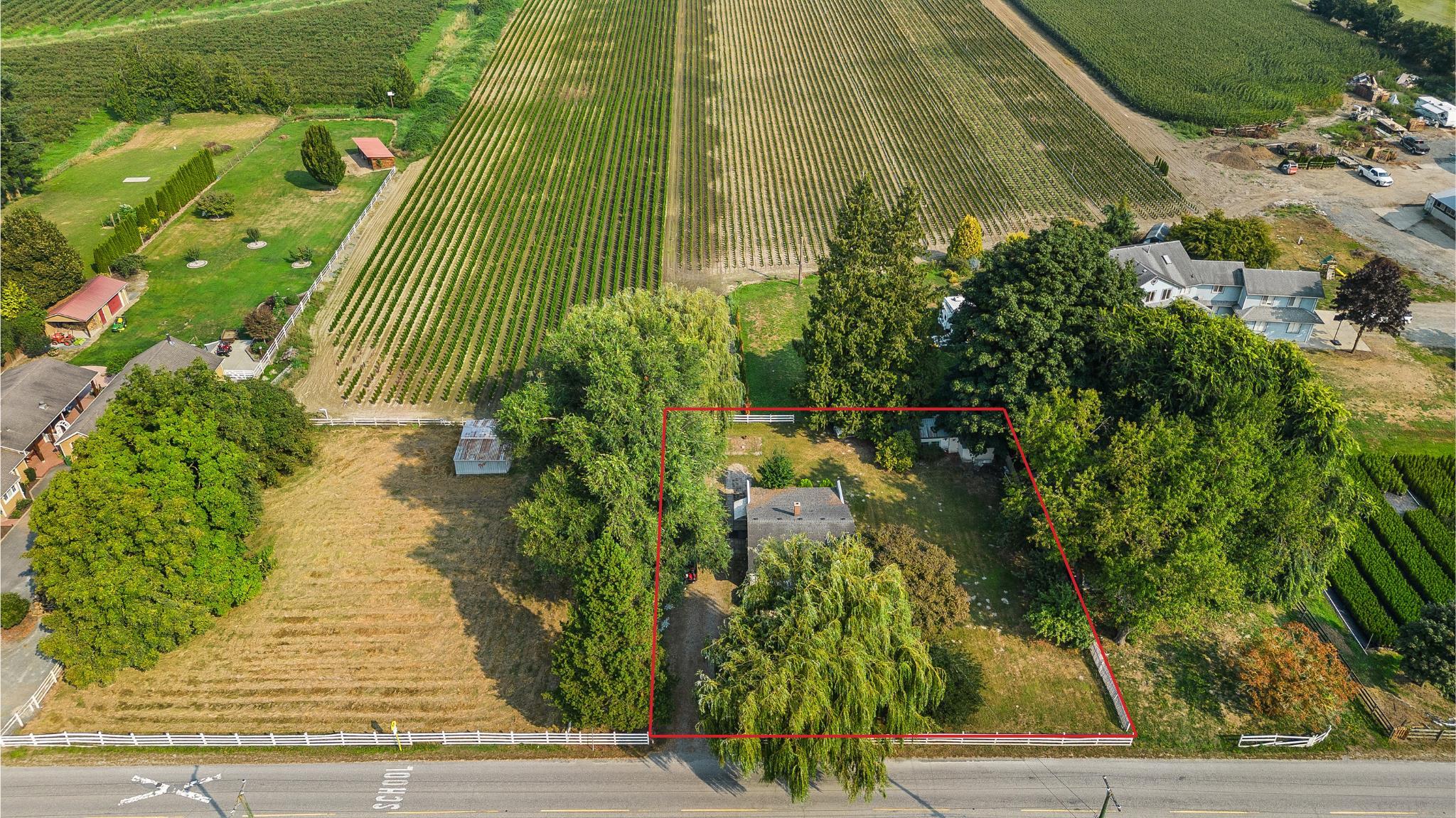- Houseful
- BC
- Chilliwack
- Vedder
- 5789 Shawnigan Drivegarrison Xing

5789 Shawnigan Drivegarrison Xing
5789 Shawnigan Drivegarrison Xing
Highlights
Description
- Home value ($/Sqft)$439/Sqft
- Time on Housefulnew 2 days
- Property typeSingle family
- Neighbourhood
- Median school Score
- Year built2007
- Garage spaces3
- Mortgage payment
Welcome to 5789 Shawnigan Drive, a rarely available corner-lot in the heart of Garrison Crossing. Set on a quiet street yet central to shopping, schools, recreation, and the Vedder River trail system, this 7-bedroom, 5-bathroom home blends space, style, and flexibility. The main residence is filled with natural light and designer lighting throughout, featuring a great room with vaulted ceilings and a chef's kitchen with pantry and eating area. Upstairs, the primary retreat offers a walk-in closet and spa-inspired ensuite, while the fully finished basement includes a legal suite"”perfect for extended family or mortgage helper. Outdoors, enjoy the privacy of a recently landscaped yard, plus a rare detached triple-car garage with EV with lane access and a carriage home above"”ideal for guests, a studio, or rental income. With thoughtful finishes, air conditioning, and a private yet walkable setting, this property offers true compound living at its finest. OPEN HOUSE THURSDAY SEPT 4th (4pm-6pm) (id:63267)
Home overview
- Cooling Central air conditioning
- Heat type Forced air
- # total stories 3
- # garage spaces 3
- Has garage (y/n) Yes
- # full baths 5
- # total bathrooms 5.0
- # of above grade bedrooms 7
- Has fireplace (y/n) Yes
- Lot dimensions 5974
- Lot size (acres) 0.14036654
- Building size 3868
- Listing # R3042898
- Property sub type Single family residence
- Status Active
- 4th bedroom 3.886m X 3.048m
Level: Above - 3rd bedroom 3.505m X 3.099m
Level: Above - Primary bedroom 4.801m X 3.785m
Level: Above - Other 3.048m X 1.245m
Level: Above - 5th bedroom 3.505m X 2.896m
Level: Basement - Other 1.448m X 1.245m
Level: Basement - Storage 3.378m X 2.464m
Level: Basement - Additional bedroom 3.861m X 3.15m
Level: Basement - Kitchen 3.48m X 2.819m
Level: Basement - 6th bedroom 4.394m X 2.769m
Level: Basement - Living room 3.734m X 3.531m
Level: Basement - Utility 3.404m X 2.845m
Level: Basement - Foyer 3.81m X 3.48m
Level: Main - Dining room 3.556m X 3.454m
Level: Main - Storage 1.524m X 1.397m
Level: Main - Great room 5.232m X 4.318m
Level: Main - Kitchen 4.775m X 2.515m
Level: Main - 2nd bedroom 3.734m X 2.769m
Level: Main - Eating area 3.429m X 2.515m
Level: Main - Mudroom 2.946m X 2.565m
Level: Main
- Listing source url Https://www.realtor.ca/real-estate/28806301/5789-shawnigan-drive-garrison-crossing-chilliwack
- Listing type identifier Idx

$-4,531
/ Month











