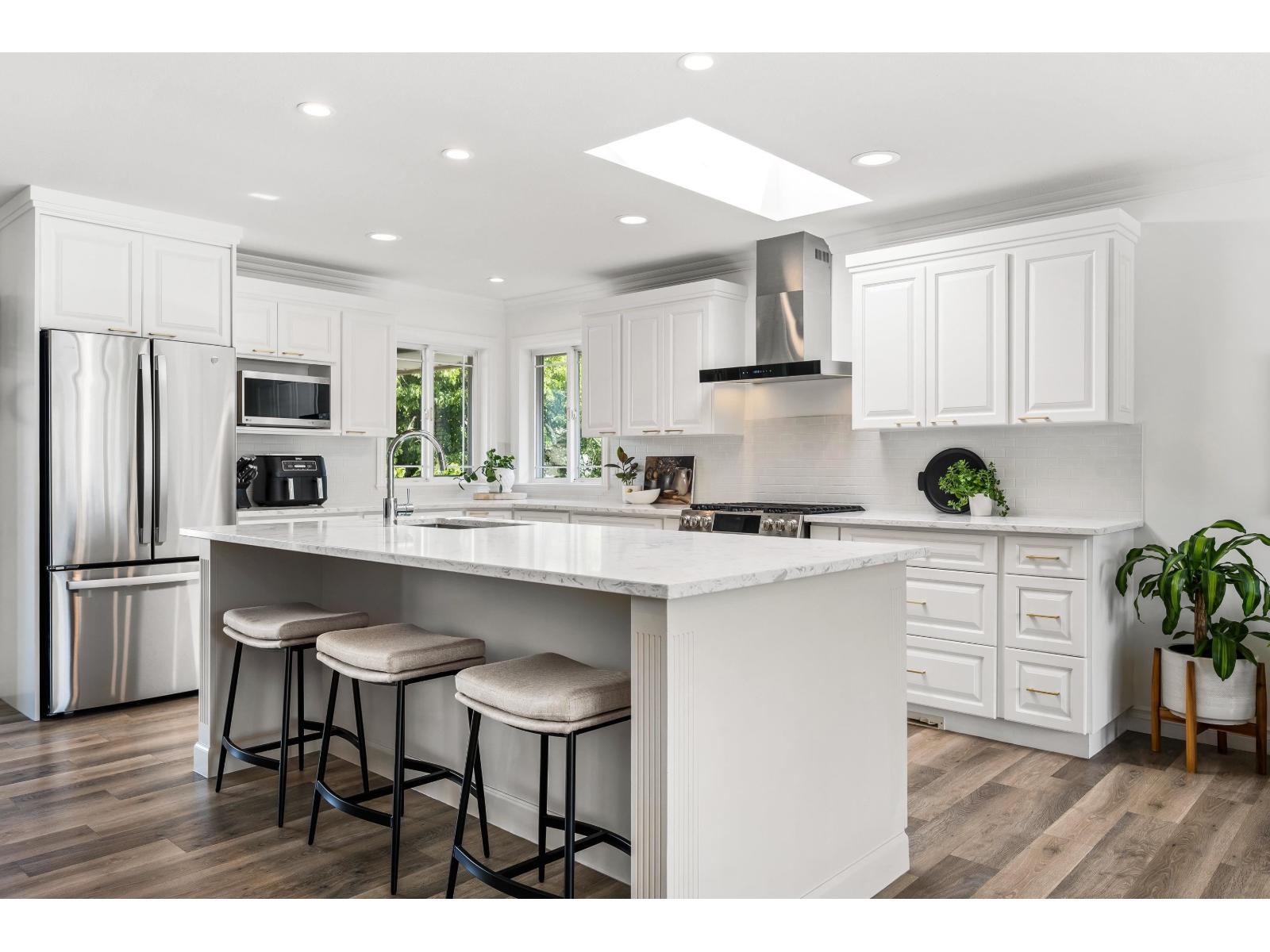- Houseful
- BC
- Chilliwack
- Vedder
- 5794 Kathleen Drivesardis S

5794 Kathleen Drivesardis S
5794 Kathleen Drivesardis S
Highlights
Description
- Home value ($/Sqft)$475/Sqft
- Time on Houseful106 days
- Property typeSingle family
- StyleBasement entry
- Neighbourhood
- Median school Score
- Year built2000
- Garage spaces2
- Mortgage payment
Thoughtfully designed & CUSTOM-BUILT this 5 bdrm, 3 bath home offers over 2,700 sqft of versitile living. Perfect for a GROWING FAMILY, MULTI-GENERATIONAL LIVING (in-law suite potential!) w/ plenty of space to park the toys. The main floor features a bright OPEN-CONCEPT DESIGN, highlighted by a GORGEOUS KITCHEN w/ a skylight, NG RANGE, OVERSIZED ISLAND, & s/s appliances. Enjoy the cozy lvg rm w/ NG FIREPLACE & sun-filled southern exposure perfect for gathering. Downstairs, you'll find 2 generous bdrms, a FUNCTIONAL MUD/LAUNDRY RM combo, & a huge rec rm ideal for entertaining or relaxation. The walkout bsmt leads to a FULLY FENCED, LOW-MAINTENENCE backyard featuring an 18'x13' STORAGE SHED. WALKING DISTANCE TO ALL LEVELS OF SCHOOL, VEDDER RIVER TRAIL w/ MOUNTAIN VIEWS out the front & back! * PREC - Personal Real Estate Corporation (id:63267)
Home overview
- Cooling Central air conditioning
- Heat source Natural gas
- Heat type Forced air
- # total stories 2
- # garage spaces 2
- Has garage (y/n) Yes
- # full baths 3
- # total bathrooms 3.0
- # of above grade bedrooms 5
- Has fireplace (y/n) Yes
- View Mountain view
- Lot dimensions 6781.26
- Lot size (acres) 0.15933411
- Building size 2734
- Listing # R3006142
- Property sub type Single family residence
- Status Active
- 4th bedroom 3.48m X 3.073m
Level: Basement - Living room 4.775m X 3.429m
Level: Basement - 5th bedroom 4.648m X 3.454m
Level: Basement - Laundry 3.404m X 3.48m
Level: Basement - Eating area 4.115m X 4.166m
Level: Basement - Living room 5.867m X 5.029m
Level: Main - Dining room 2.845m X 4.953m
Level: Main - Kitchen 3.2m X 4.953m
Level: Main - 3rd bedroom 3.175m X 3.988m
Level: Main - 2nd bedroom 3.429m X 4.039m
Level: Main - Primary bedroom 4.394m X 4.699m
Level: Main - Other 1.829m X 1.854m
Level: Main
- Listing source url Https://www.realtor.ca/real-estate/28353550/5794-kathleen-drive-sardis-south-chilliwack
- Listing type identifier Idx

$-3,466
/ Month











