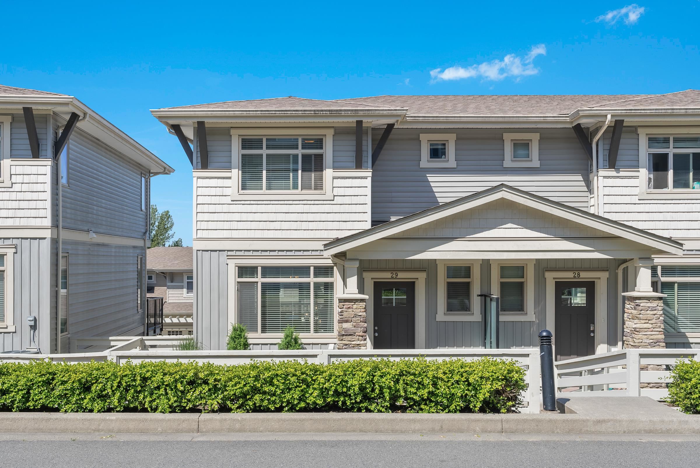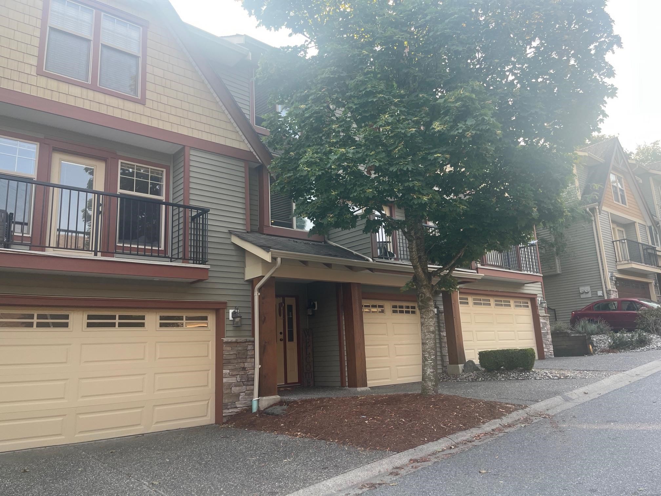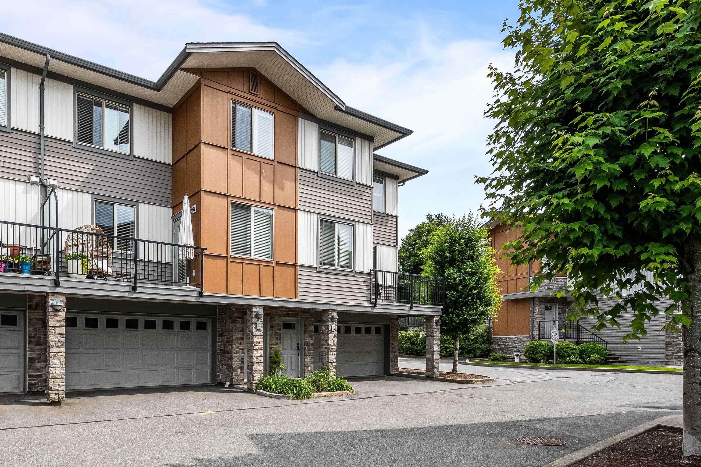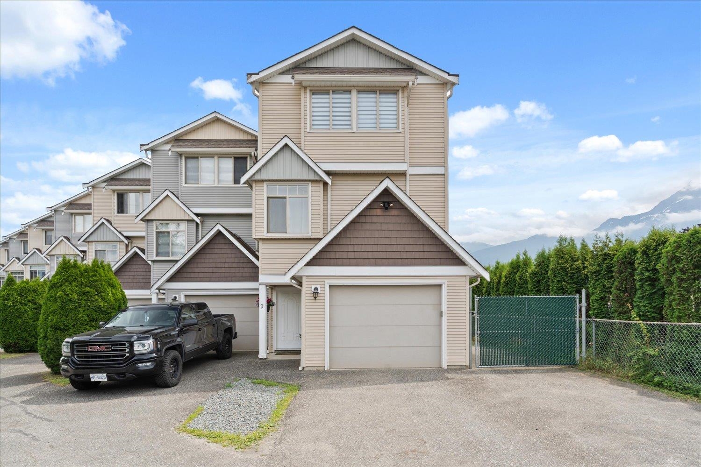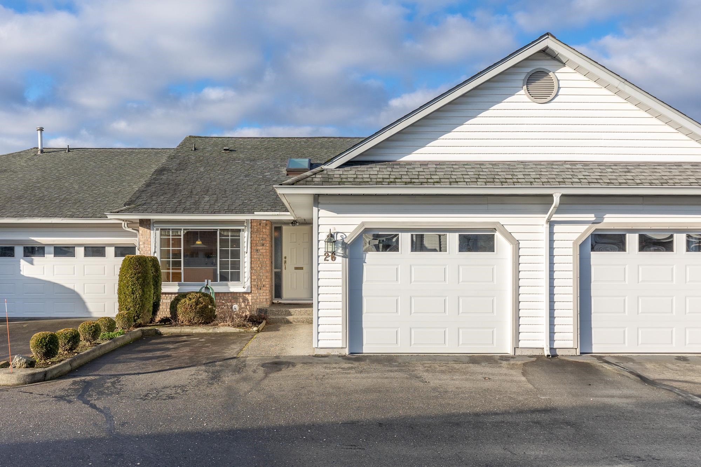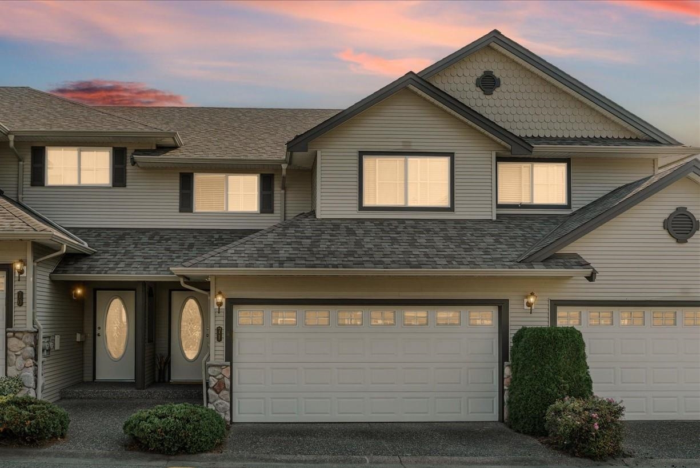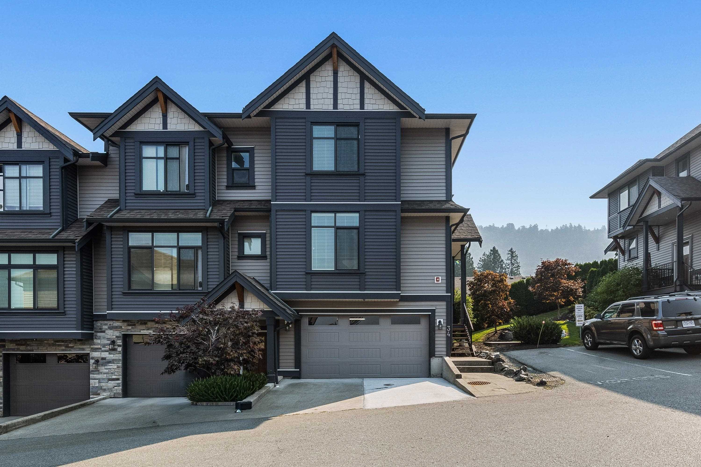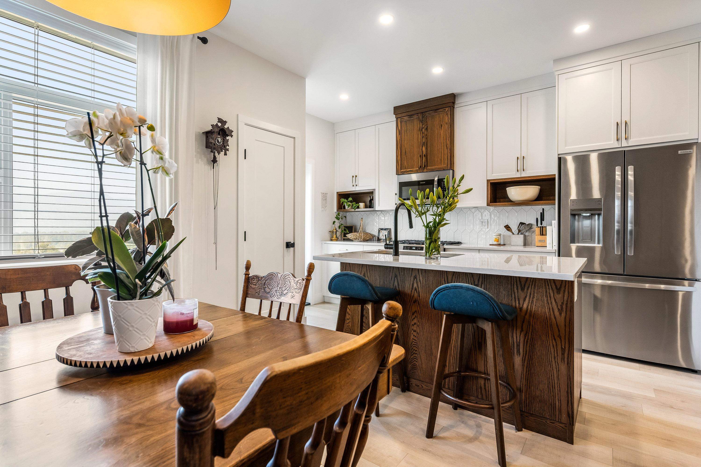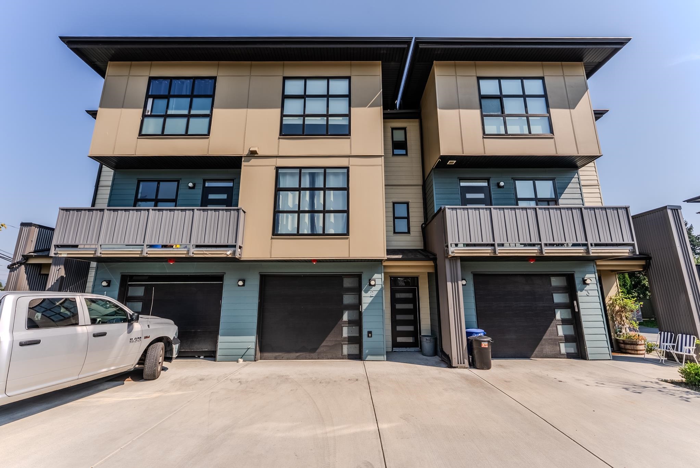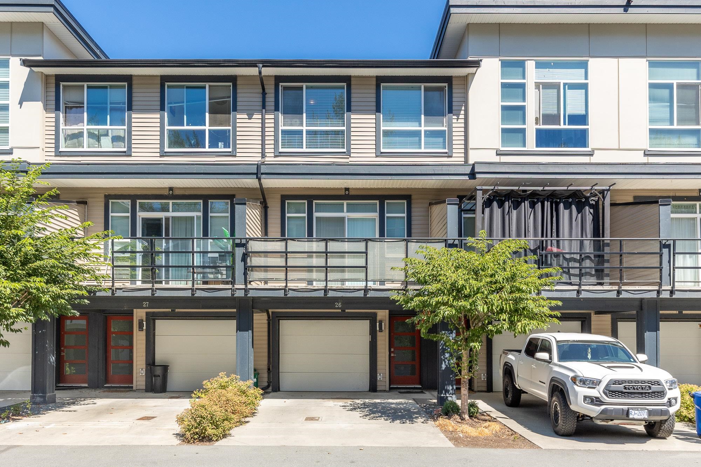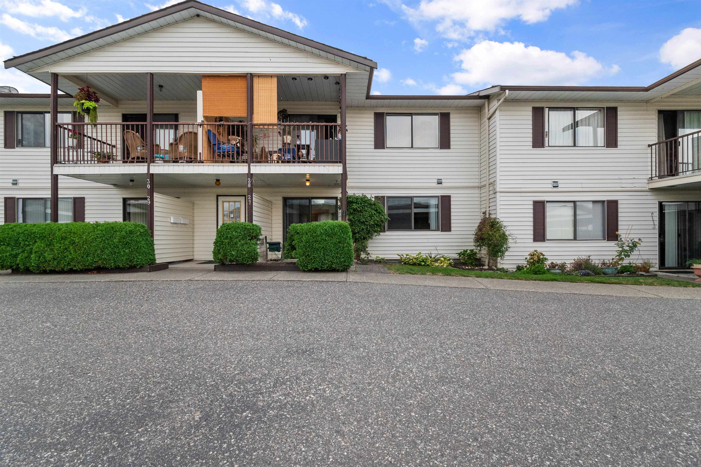- Houseful
- BC
- Chilliwack
- Vedder
- 5805 Sappers Way #20
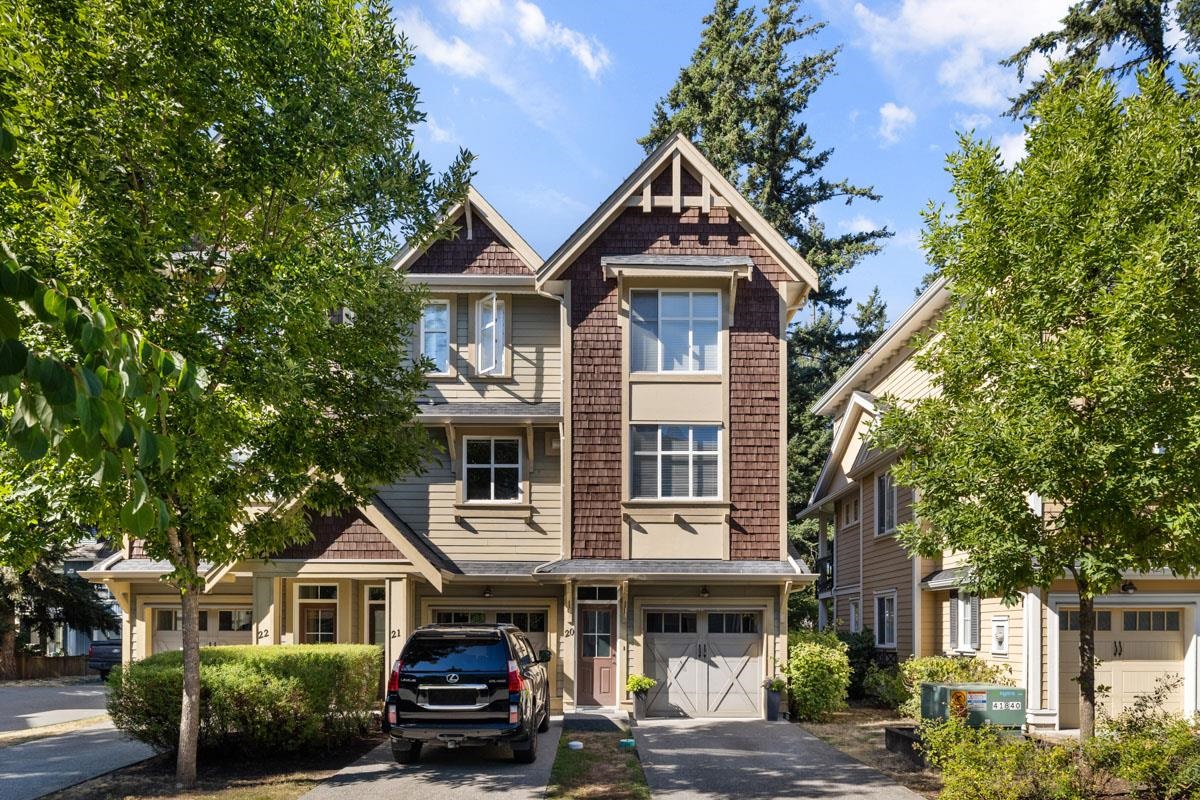
Highlights
Description
- Home value ($/Sqft)$486/Sqft
- Time on Houseful
- Property typeResidential
- Style3 storey
- Neighbourhood
- CommunityShopping Nearby
- Median school Score
- Year built2008
- Mortgage payment
Welcome to this beautiful corner townhome in Forest Trails at Garrison.This home has been lovingly cared for w/updates & new flooring in 2020.Spacious open floor plan on the main with a private balcony off of the living room.Side windows provide extra sunlight making the main floor bright & cozy.Upstairs there are 2 lg bedrooms w/ a full bathroom & ensuite off of the primary.The primary bedroom offers stunning mountain views. DOWNSTAIRS FEATURES a 3rd SPACIOUS ROOM W/ITS OWN ENSUITE & SEPARATE ENTRANCE, ENTERING THROUGH THE GARAGE OR FROM OUTSIDE DIRECTLY MAKING THIS THE PERFECT SPACE FOR AN OFFICE/BUSINESS OR AN UNUNIVERSITY STUDENT LIVING AT HOME.Rentals are allowed & it’s pet friendly.Right in the heart of Garrison;shopping,restaurants,trails,parks & schools.
Home overview
- Heat source Electric
- Sewer/ septic Public sewer, sanitary sewer, storm sewer
- Construction materials
- Foundation
- Roof
- # parking spaces 2
- Parking desc
- # full baths 3
- # total bathrooms 3.0
- # of above grade bedrooms
- Appliances Washer/dryer, dishwasher, refrigerator, stove
- Community Shopping nearby
- Area Bc
- Subdivision
- View Yes
- Water source Public
- Zoning description Cd9
- Basement information Finished
- Building size 1388.0
- Mls® # R3036244
- Property sub type Townhouse
- Status Active
- Tax year 2024
- Foyer 0.991m X 3.251m
- Bedroom 3.734m X 3.988m
- Primary bedroom 3.277m X 3.404m
Level: Above - Bedroom 2.667m X 3.277m
Level: Above - Dining room 3.277m X 3.327m
Level: Main - Living room 3.962m X 3.861m
Level: Main - Kitchen 3.785m X 3.988m
Level: Main
- Listing type identifier Idx

$-1,800
/ Month

