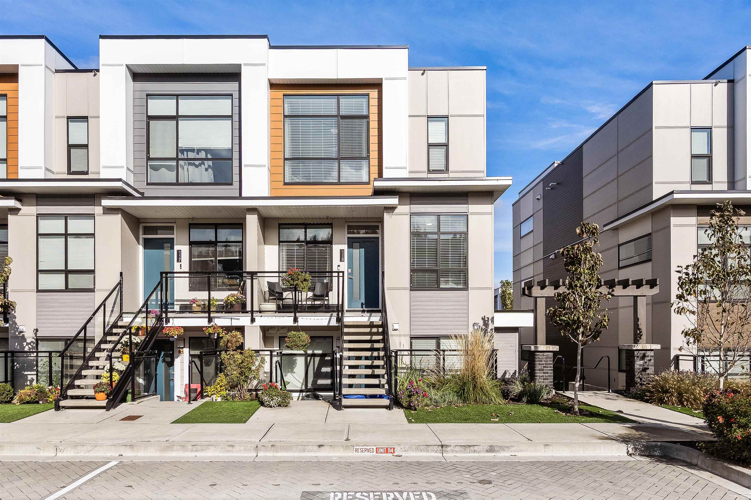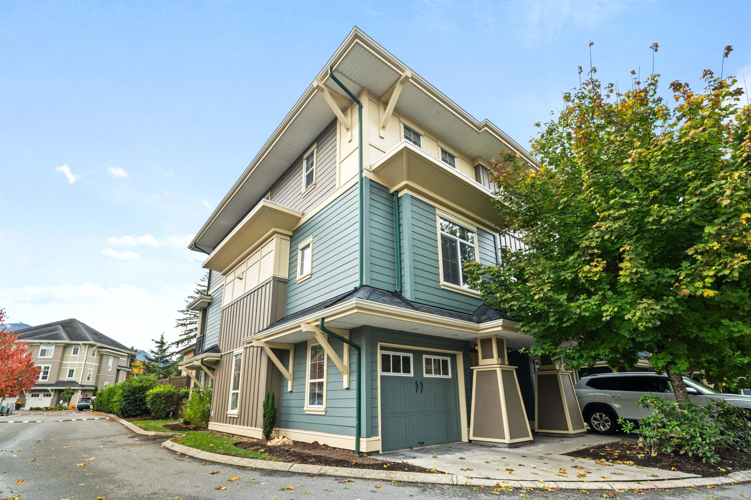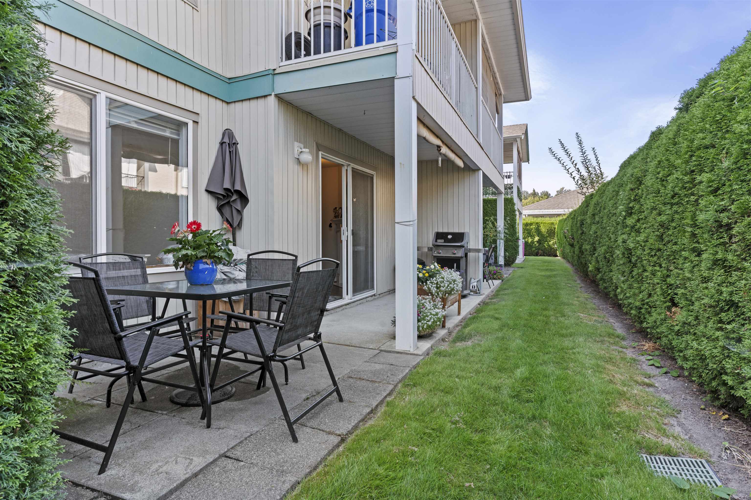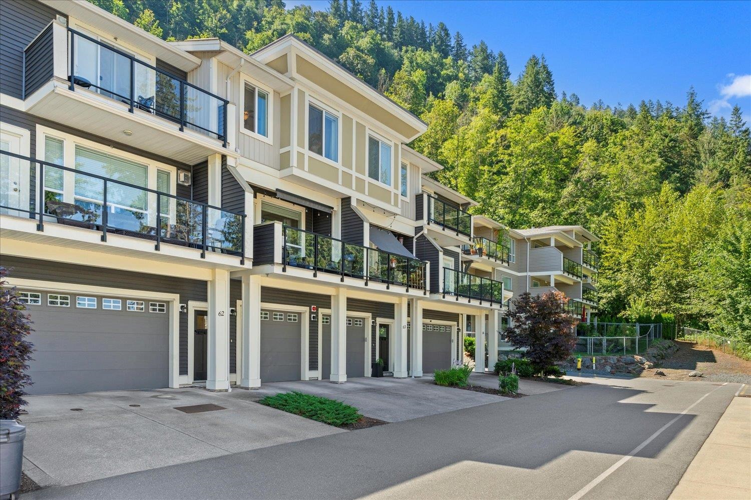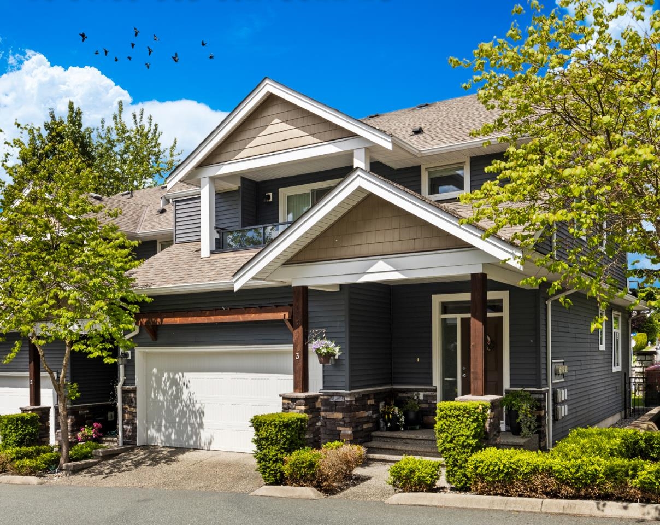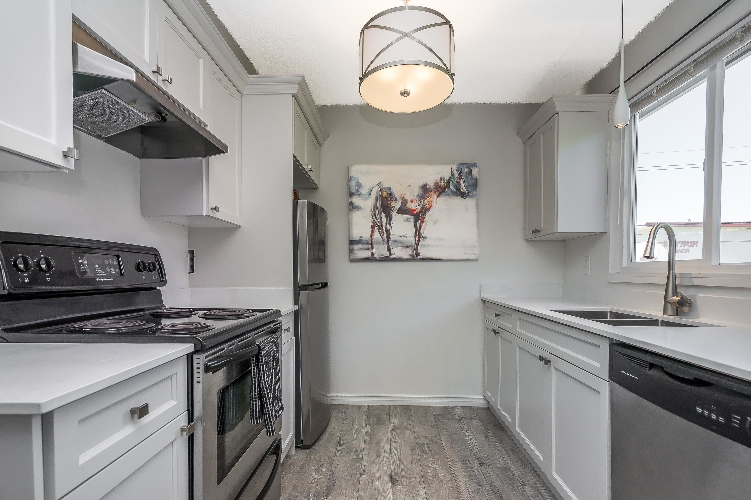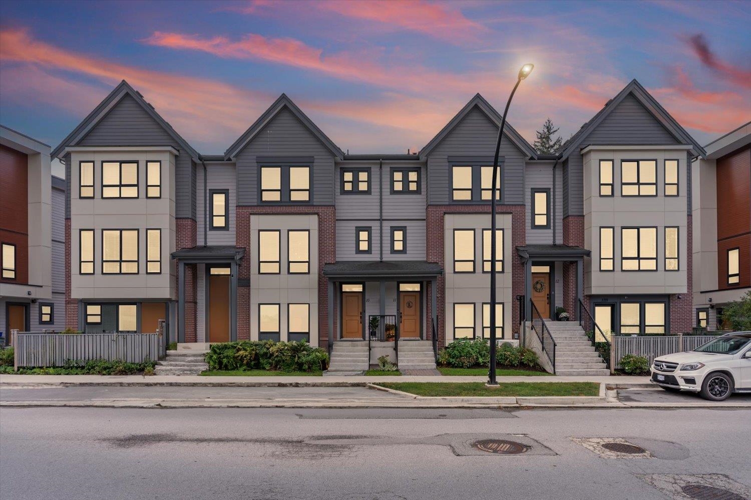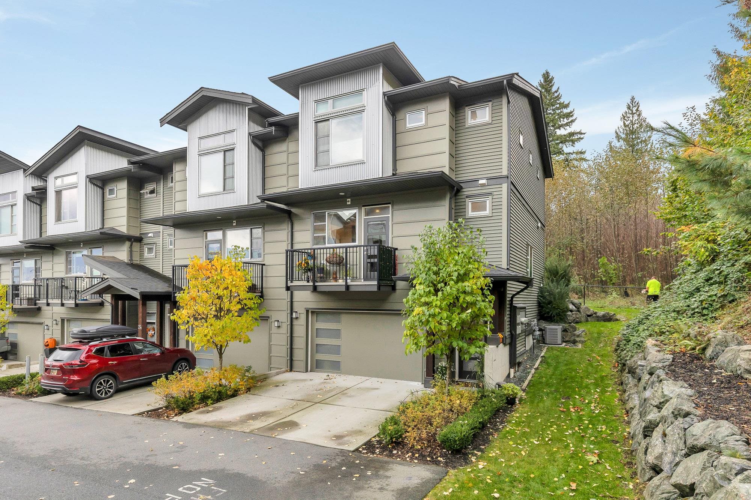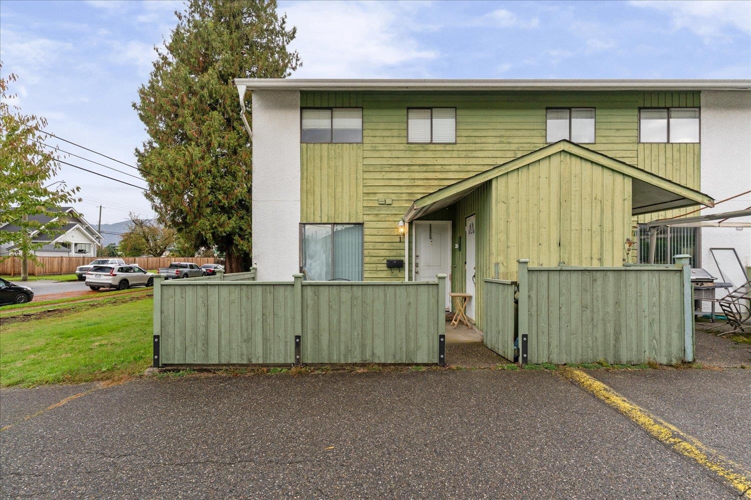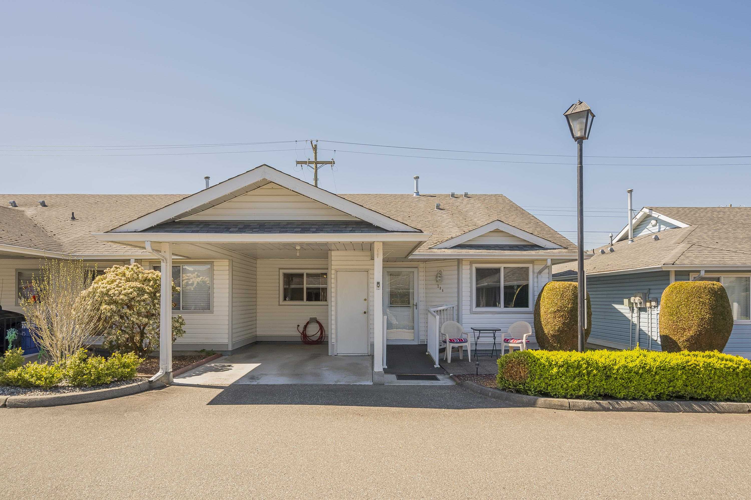Select your Favourite features
- Houseful
- BC
- Chilliwack
- Vedder
- 5837 Sappers Way #49
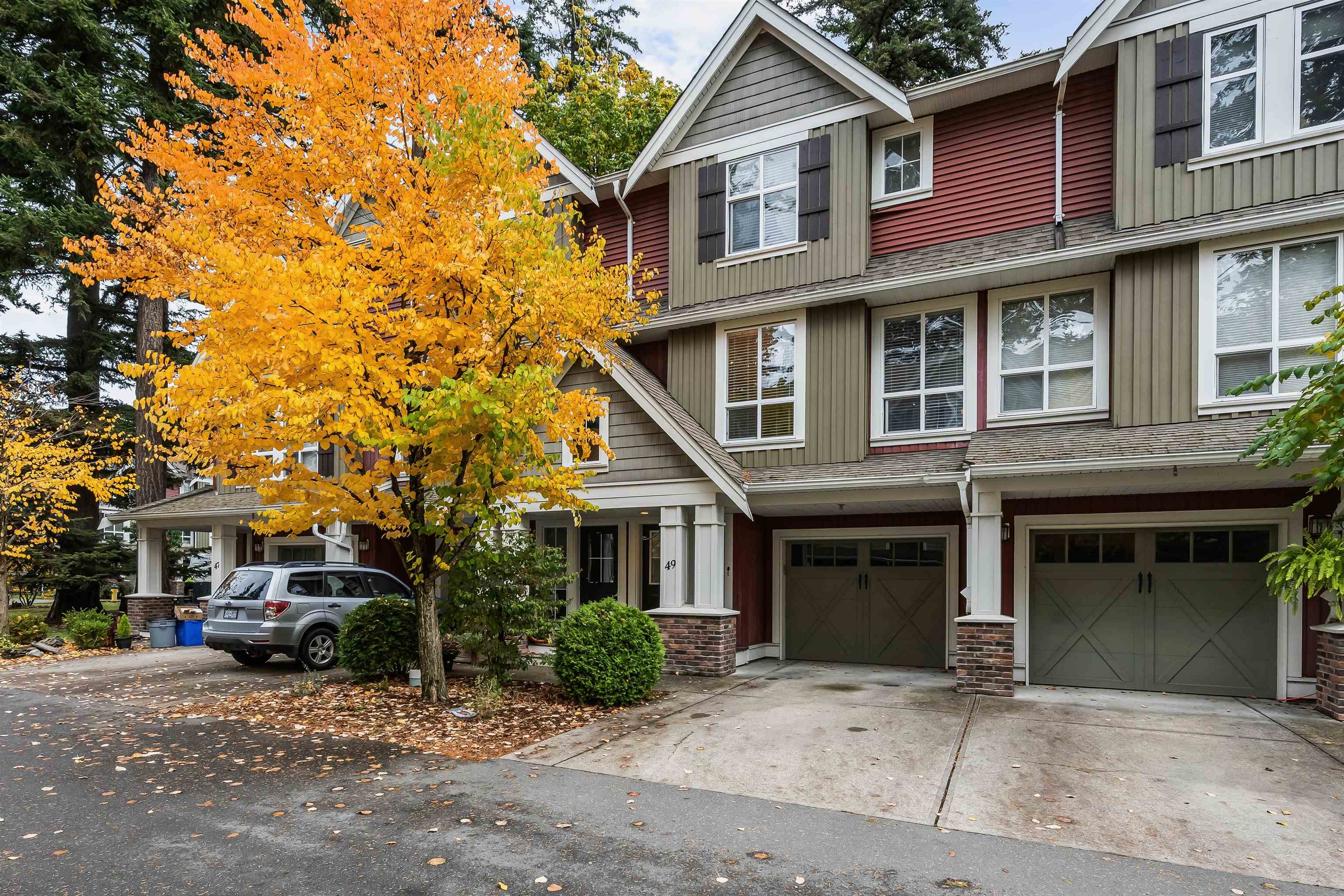
Highlights
Description
- Home value ($/Sqft)$352/Sqft
- Time on Houseful
- Property typeResidential
- Style3 storey
- Neighbourhood
- CommunityShopping Nearby
- Median school Score
- Year built2007
- Mortgage payment
Experience the PERFECT blend of style, and convenience in this BEAUTIFULLY updated townhouse located in the heart of Garrison Crossing. This beautiful three-story home offers the perfect blend of space, comfort, and MODERN design. Featuring 4 bedrooms and 3 bathrooms, it provides ample room for families or guests. The middle floor boasts an inviting OPEN-CONCEPT layout, ideal for entertaining, with PLENTY of NATURAL Light and a modern kitchen equipped with SS appliances. Upstairs, you’ll find 3 spacious bedrooms, including a BRIGHT and RELAXING primary suite, while the versatile fourth bedroom on the lower level can serve as a home office, guest room, or media space. Step outside to ENJOY the FENCED backyard, which backs onto peaceful GREEN SPACE—a PRIVATE retreat perfect for relaxing!
MLS®#R3061020 updated 7 hours ago.
Houseful checked MLS® for data 7 hours ago.
Home overview
Amenities / Utilities
- Heat source Baseboard, electric
- Sewer/ septic Community, sanitary sewer, storm sewer
Exterior
- Construction materials
- Foundation
- Roof
- Fencing Fenced
- # parking spaces 2
- Parking desc
Interior
- # full baths 2
- # half baths 1
- # total bathrooms 3.0
- # of above grade bedrooms
- Appliances Washer/dryer, dishwasher, refrigerator, stove
Location
- Community Shopping nearby
- Area Bc
- Subdivision
- View Yes
- Water source Public
- Zoning description Cd-9
Overview
- Basement information None, exterior entry
- Building size 1903.0
- Mls® # R3061020
- Property sub type Townhouse
- Status Active
- Tax year 2025
Rooms Information
metric
- Bedroom 4.013m X 4.521m
- Utility 1.676m X 0.864m
- Foyer 3.15m X 2.007m
- Walk-in closet 1.27m X 2.819m
Level: Above - Bedroom 3.607m X 2.718m
Level: Above - Laundry 1.524m X 1.549m
Level: Above - Primary bedroom 3.708m X 3.835m
Level: Above - Bedroom 3.607m X 2.667m
Level: Above - Kitchen 3.531m X 4.089m
Level: Main - Dining room 3.581m X 5.486m
Level: Main - Living room 4.013m X 5.486m
Level: Main
SOA_HOUSEKEEPING_ATTRS
- Listing type identifier Idx

Lock your rate with RBC pre-approval
Mortgage rate is for illustrative purposes only. Please check RBC.com/mortgages for the current mortgage rates
$-1,784
/ Month25 Years fixed, 20% down payment, % interest
$
$
$
%
$
%

Schedule a viewing
No obligation or purchase necessary, cancel at any time
Nearby Homes
Real estate & homes for sale nearby

