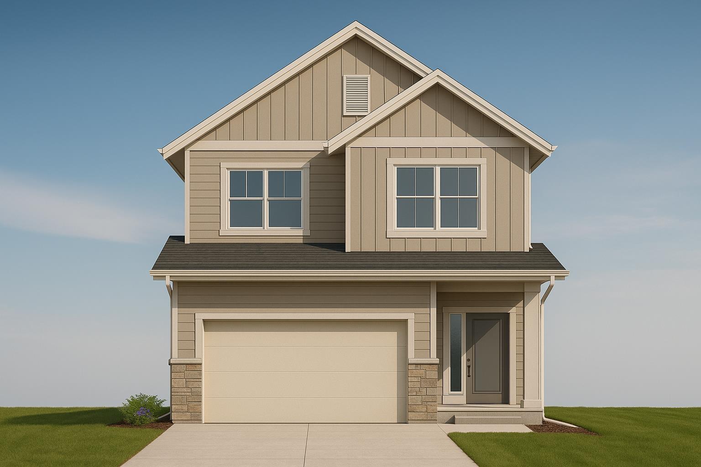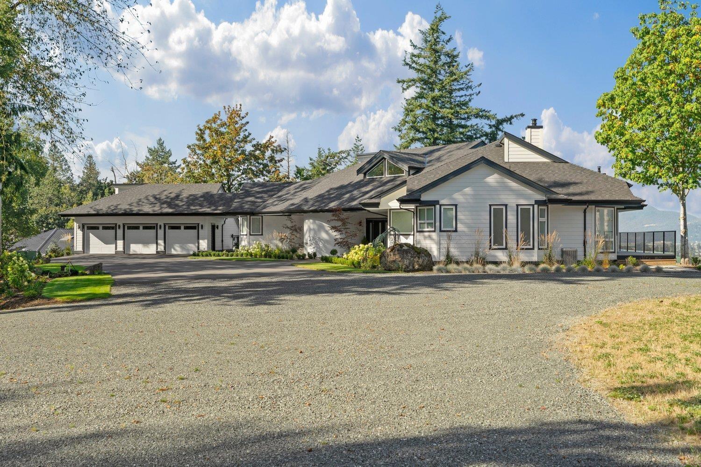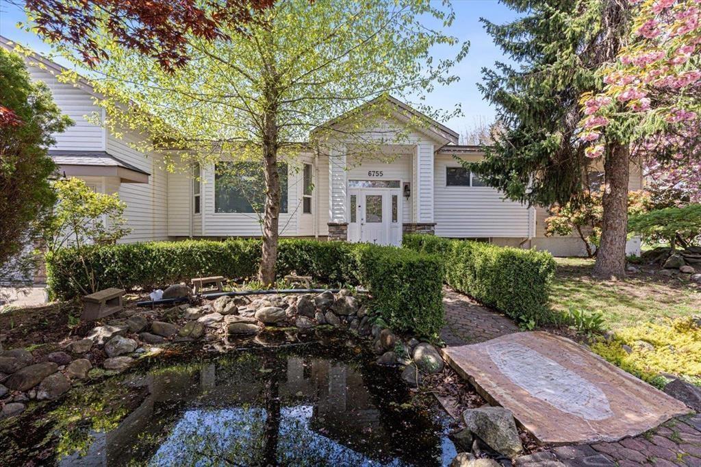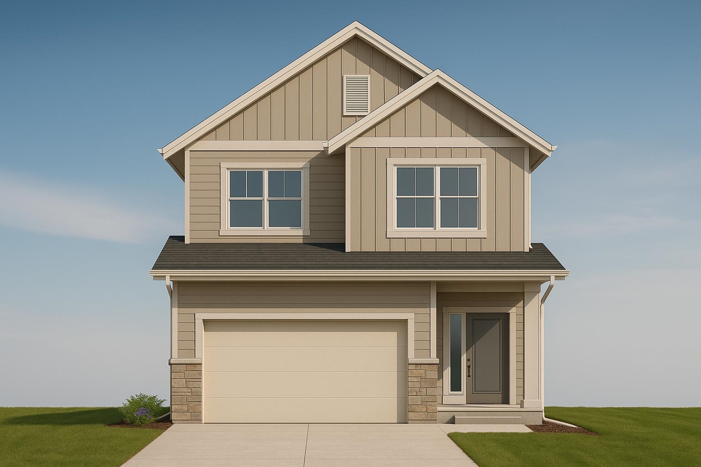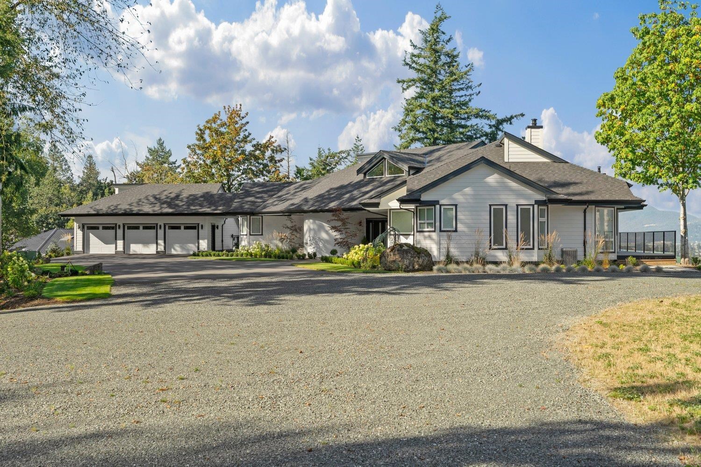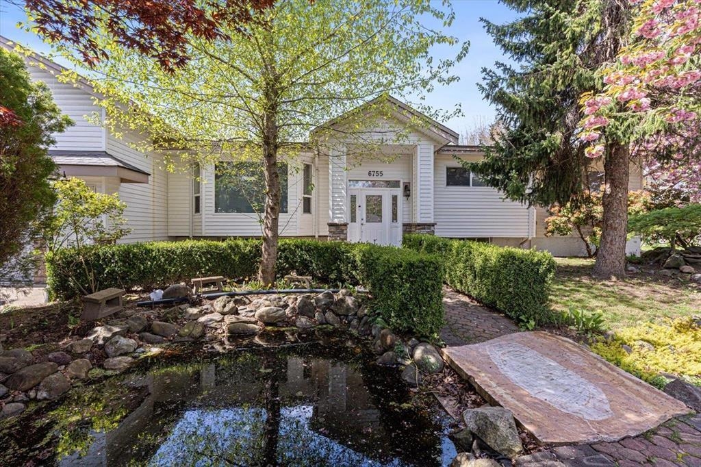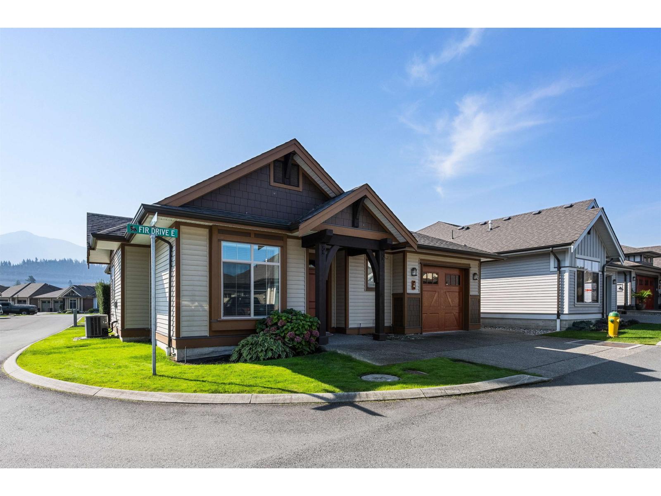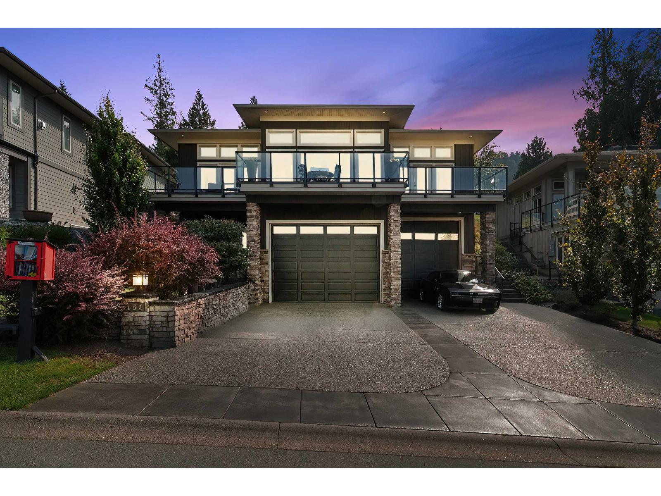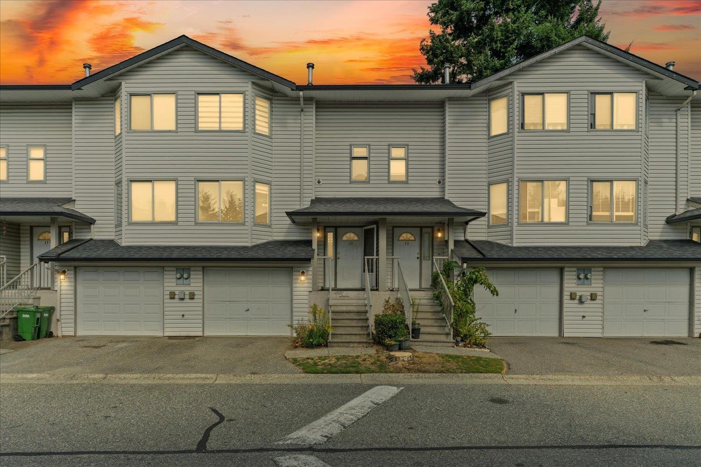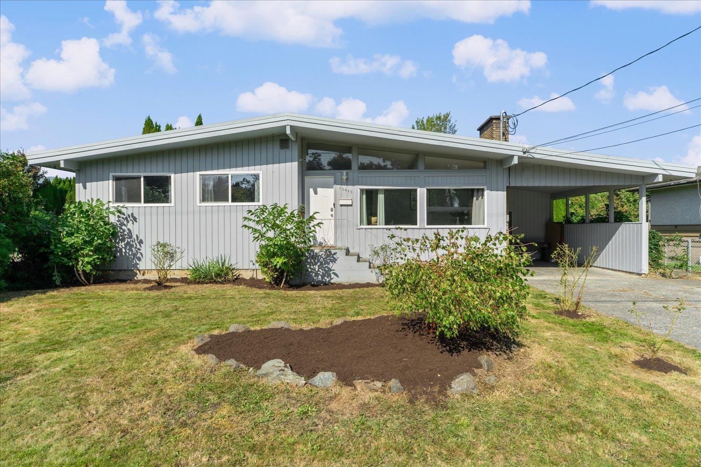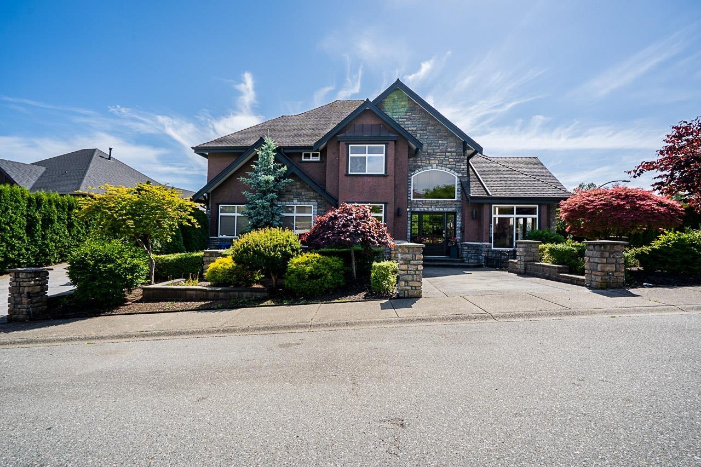- Houseful
- BC
- Chilliwack
- Vedder
- 5850 Cowichan Street
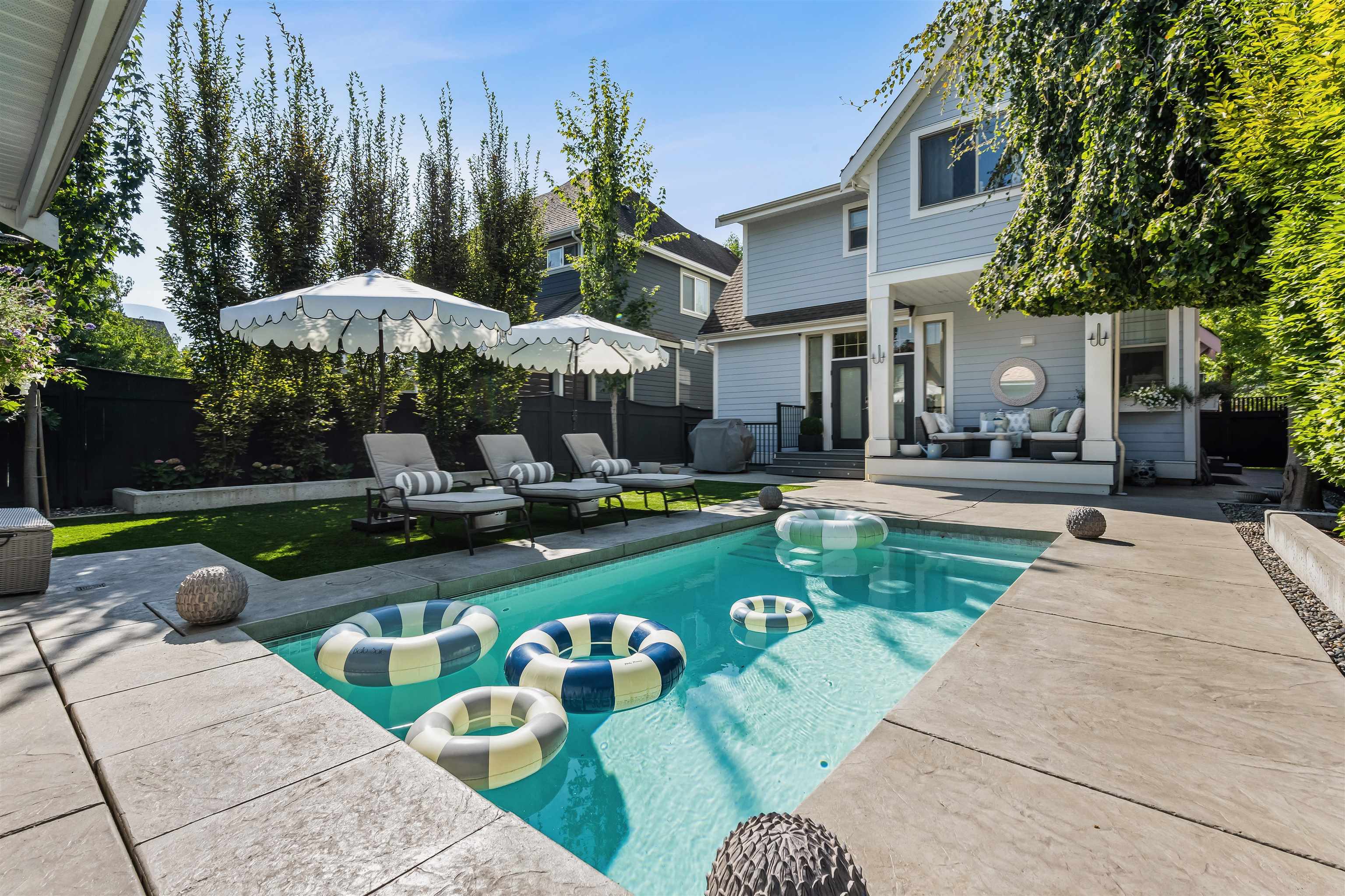
5850 Cowichan Street
5850 Cowichan Street
Highlights
Description
- Home value ($/Sqft)$628/Sqft
- Time on Houseful
- Property typeResidential
- Neighbourhood
- CommunityShopping Nearby
- Median school Score
- Year built2010
- Mortgage payment
Absolutely STUNNING, fully renovated home in Garrison Crossing with a backyard that truly sets it apart! Step into your private oasis featuring a SPARKLING INGROUND POOL, stamped concrete deck, outdoor shower and low-maintenance artificial turf, all surrounded by lush, mature trees that provide maximum privacy and a resort-like feel. Inside, this SHOWHOME WORTHY property shines with a dream kitchen—large island, upgraded appliances, stylish lighting and oversized windows that fill the home with natural light. Enjoy fresh paint, some updated flooring, custom cabinetry in the basement, A/C, built-in vacuum and easy suite potential. Every detail has been thoughtfully updated with serious Jillian Harris vibes—MODERN, BRIGHT & EFFORTLESSLY BEAUTIFUL. This is the one you’ve been waiting for!
Home overview
- Heat source Forced air
- Sewer/ septic Public sewer, sanitary sewer
- Construction materials
- Foundation
- Roof
- Fencing Fenced
- # parking spaces 3
- Parking desc
- # full baths 3
- # half baths 1
- # total bathrooms 4.0
- # of above grade bedrooms
- Appliances Washer/dryer, dishwasher, refrigerator, stove, microwave
- Community Shopping nearby
- Area Bc
- Subdivision
- View Yes
- Water source Public
- Zoning description Cd-9
- Lot dimensions 4305.0
- Lot size (acres) 0.1
- Basement information Full, finished, exterior entry
- Building size 2148.0
- Mls® # R3050593
- Property sub type Single family residence
- Status Active
- Tax year 2025
- Bedroom 3.454m X 2.997m
Level: Above - Primary bedroom 4.394m X 3.658m
Level: Above - Walk-in closet 1.778m X 1.372m
Level: Above - Bedroom 3.785m X 3.2m
Level: Above - Bedroom 2.769m X 4.42m
Level: Basement - Recreation room 4.14m X 6.121m
Level: Basement - Laundry 2.159m X 2.134m
Level: Basement - Kitchen 3.632m X 3.886m
Level: Main - Living room 3.658m X 5.588m
Level: Main - Foyer 1.499m X 1.956m
Level: Main - Dining room 3.632m X 4.14m
Level: Main
- Listing type identifier Idx

$-3,600
/ Month

