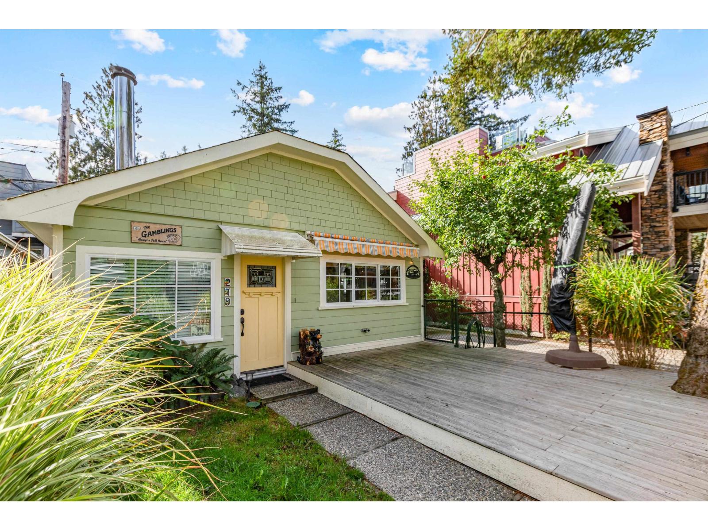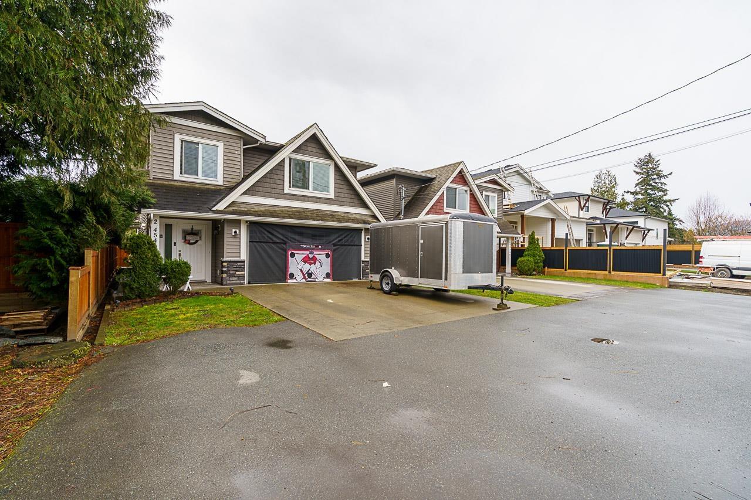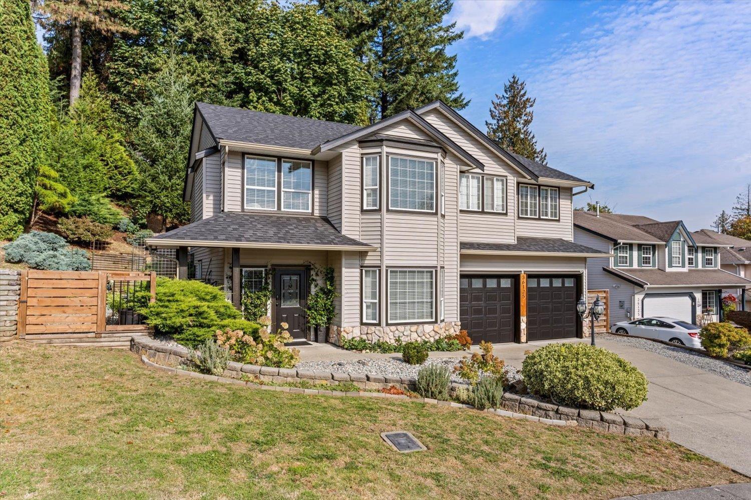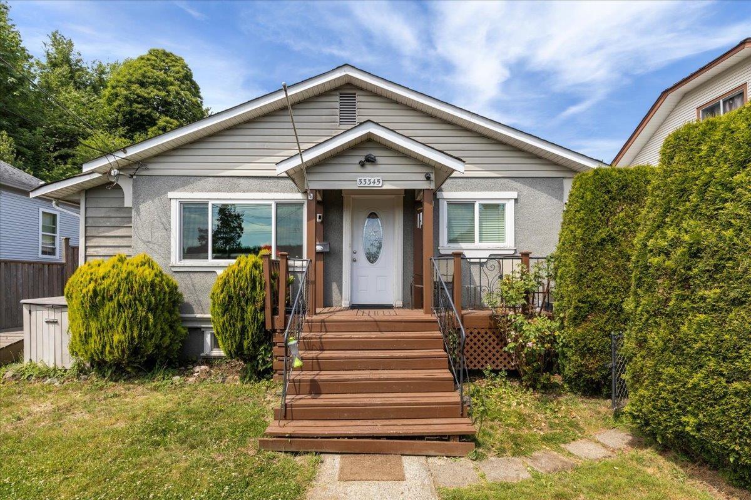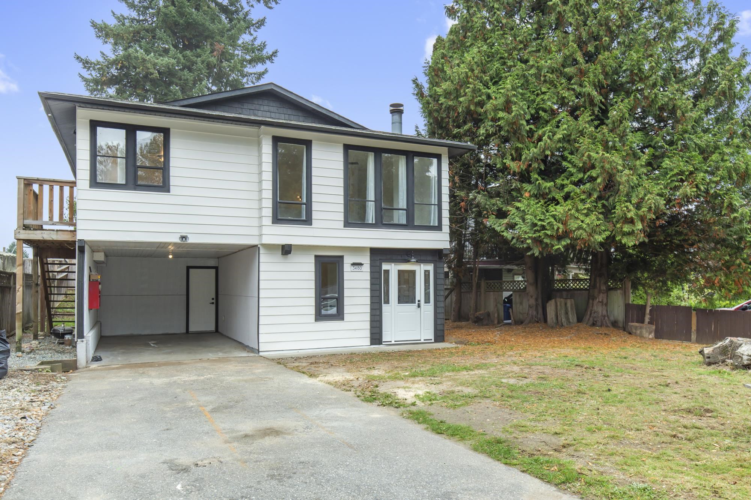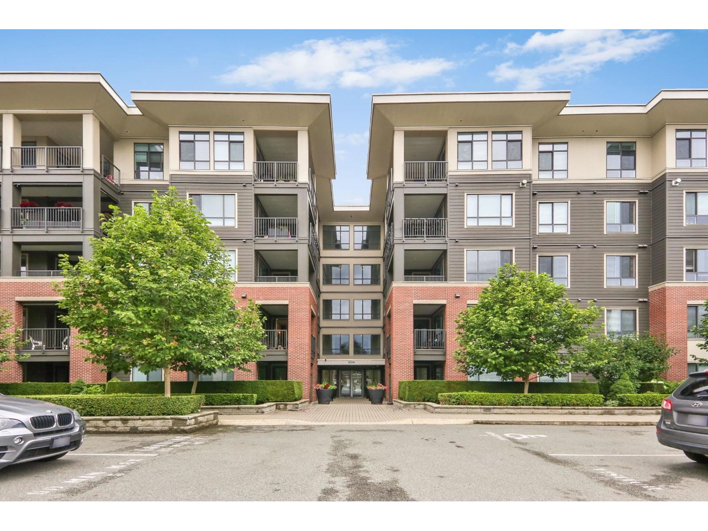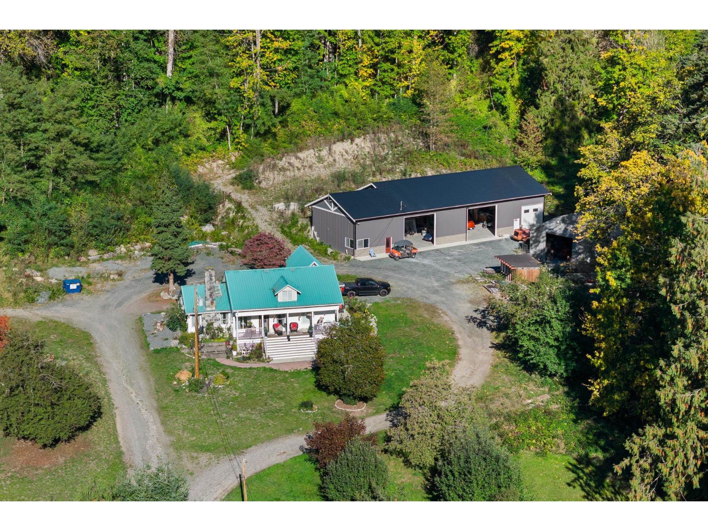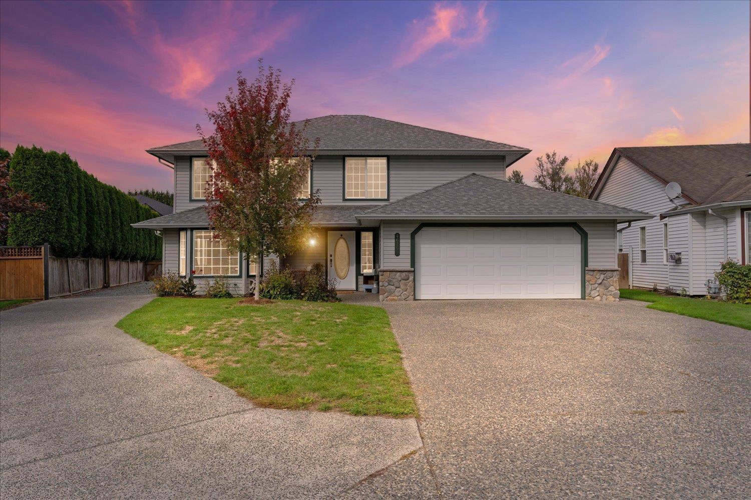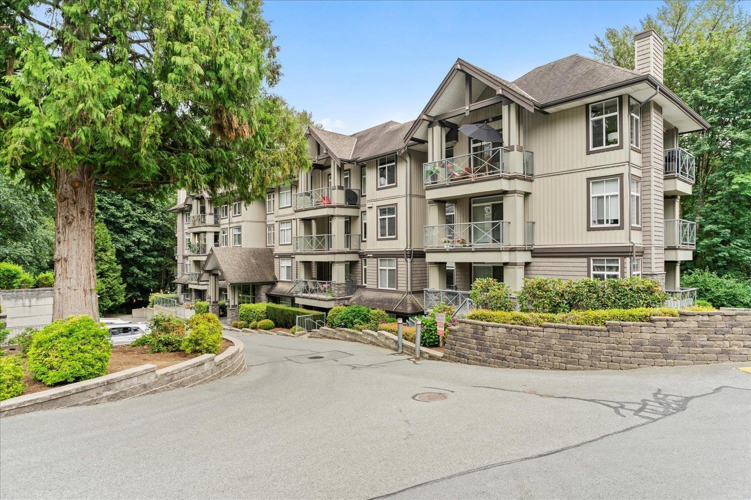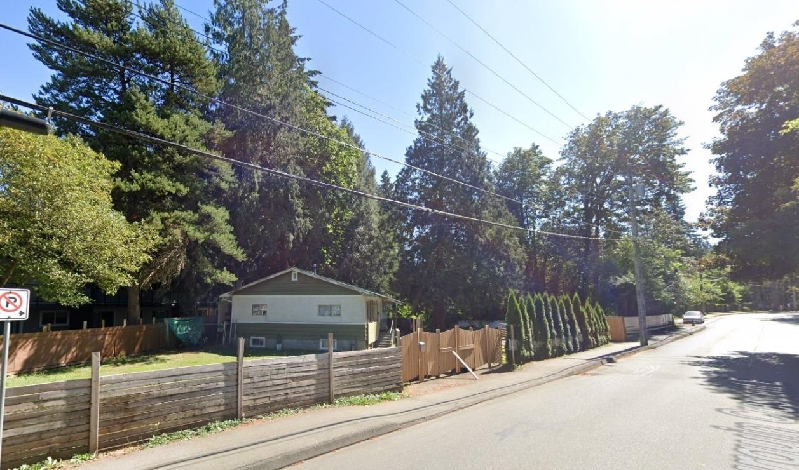- Houseful
- BC
- Chilliwack
- Vedder
- 5855 Carter Road
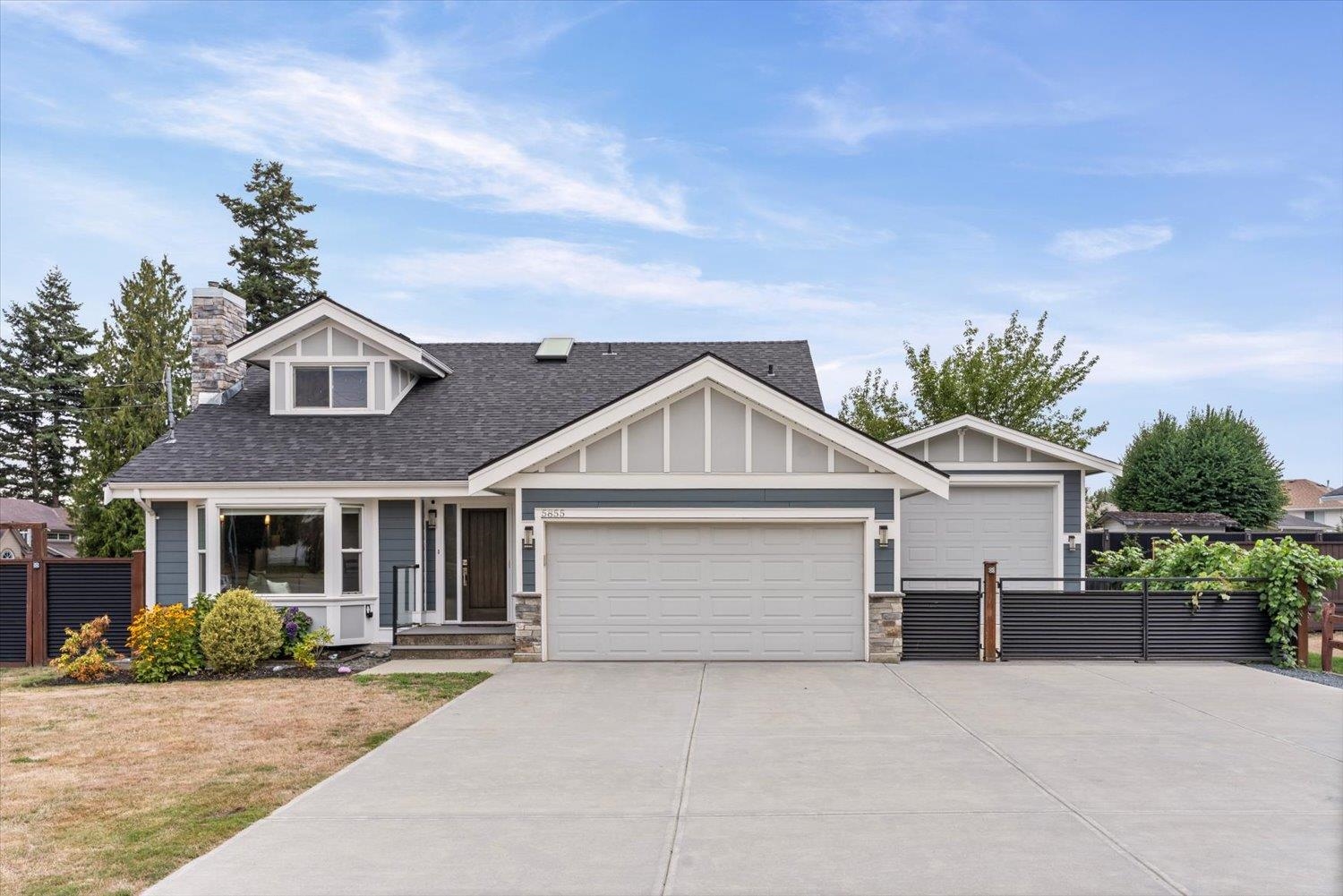
Highlights
Description
- Home value ($/Sqft)$352/Sqft
- Time on Houseful
- Property typeResidential
- Neighbourhood
- CommunityShopping Nearby
- Median school Score
- Year built1984
- Mortgage payment
Beautiful 3-bdrm, 4-bth family home, situated on a generous corner lot in the heart of Sardis. Inside, you’ll find a smart & versatile layout. The primary bedroom on the main floor provides convenient, single-level living w/ full ensuite & walk through closet. Upstairs, discover two oversized bedrooms w/ plenty of space for kids or guests, along w/ a full bathroom. The lower level is designed with family fun in mind, featuring a large games room perfect for movie nights or entertaining, PLUS a dedicated kids' playroom. Step outside & enjoy your own covered outdoor hockey area, fully fenced yard & DETACHED SHOP!! Lots of room for multiple vehicles, an RV or even a boat!! Located in a quiet, family-friendly neighborhood, close to schools, parks & the Vedder River, this home truly has it all!
Home overview
- Heat source Baseboard, hot water, natural gas
- Sewer/ septic Public sewer, sanitary sewer
- Construction materials
- Foundation
- Roof
- Fencing Fenced
- Parking desc
- # full baths 3
- # half baths 1
- # total bathrooms 4.0
- # of above grade bedrooms
- Appliances Washer/dryer, dishwasher, refrigerator, stove, microwave
- Community Shopping nearby
- Area Bc
- View Yes
- Water source Public
- Zoning description R1-a
- Lot dimensions 7623.0
- Lot size (acres) 0.18
- Basement information Full, exterior entry
- Building size 3681.0
- Mls® # R3051164
- Property sub type Single family residence
- Status Active
- Virtual tour
- Tax year 2025
- Family room 4.064m X 10.49m
- Playroom 5.512m X 4.013m
- Storage 4.166m X 4.216m
- Office 2.565m X 3.886m
- Bedroom 4.75m X 3.15m
Level: Above - Bedroom 6.858m X 3.531m
Level: Above - Dining room 3.048m X 4.242m
Level: Main - Laundry 2.21m X 1.803m
Level: Main - Eating area 4.318m X 3.759m
Level: Main - Primary bedroom 4.877m X 3.175m
Level: Main - Living room 5.131m X 4.242m
Level: Main - Walk-in closet 1.702m X 2.438m
Level: Main - Kitchen 4.877m X 3.175m
Level: Main
- Listing type identifier Idx

$-3,453
/ Month

