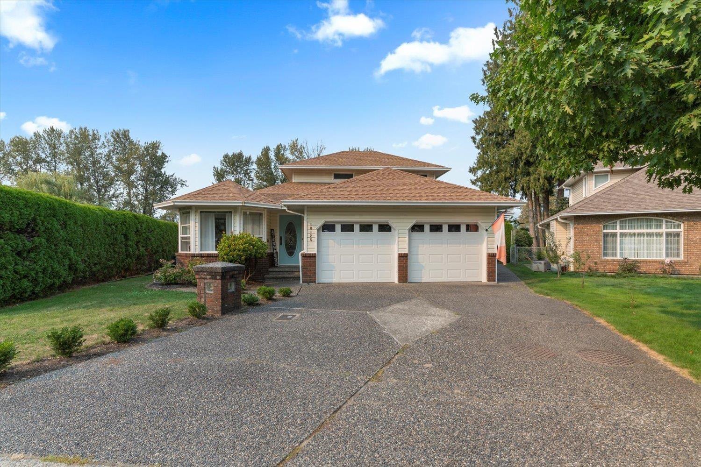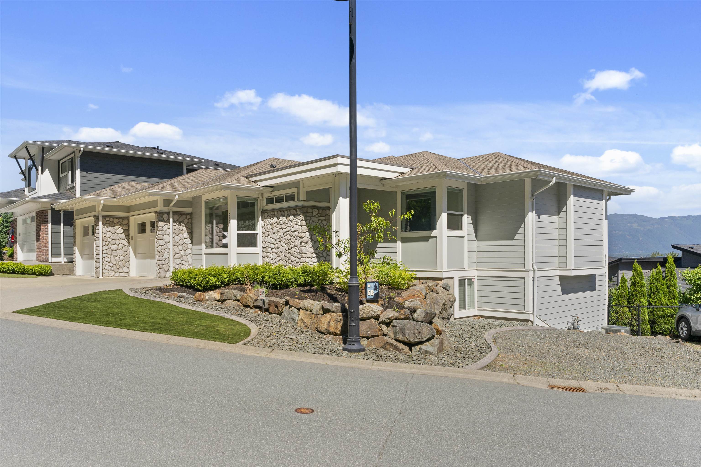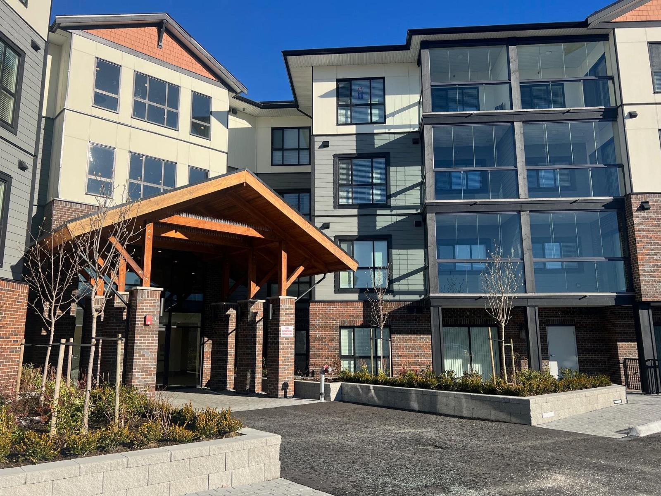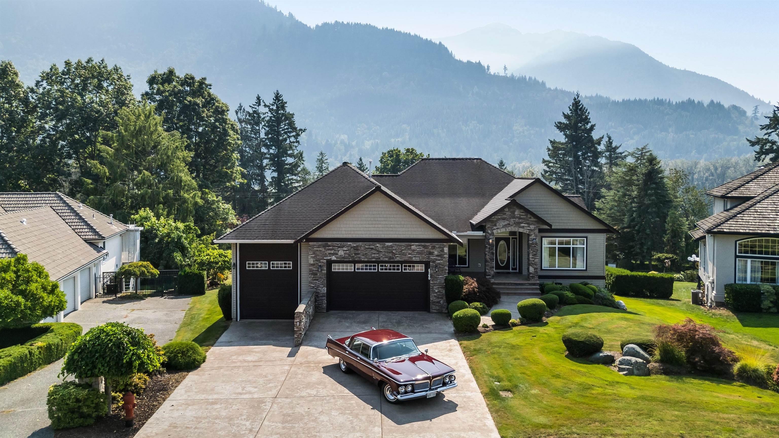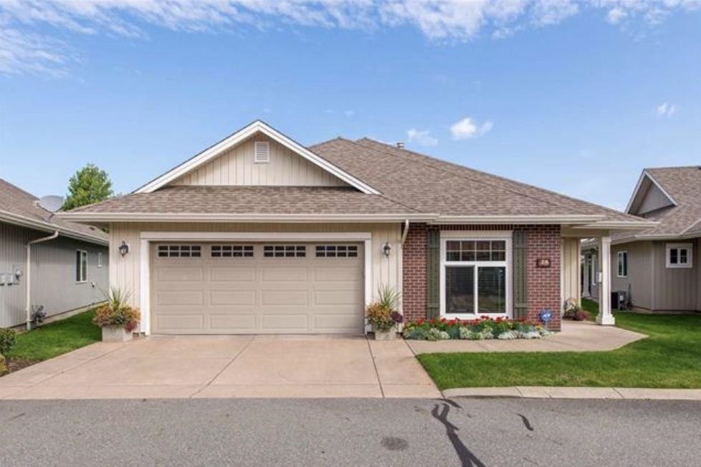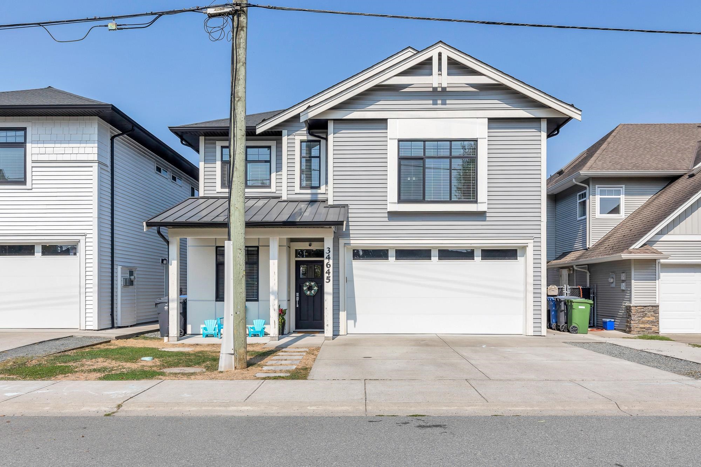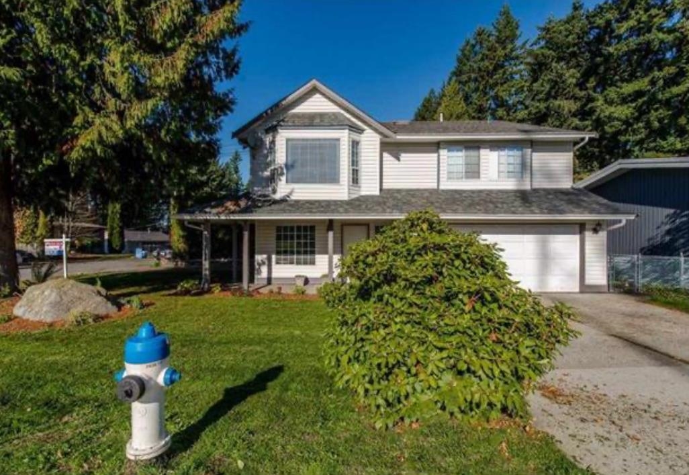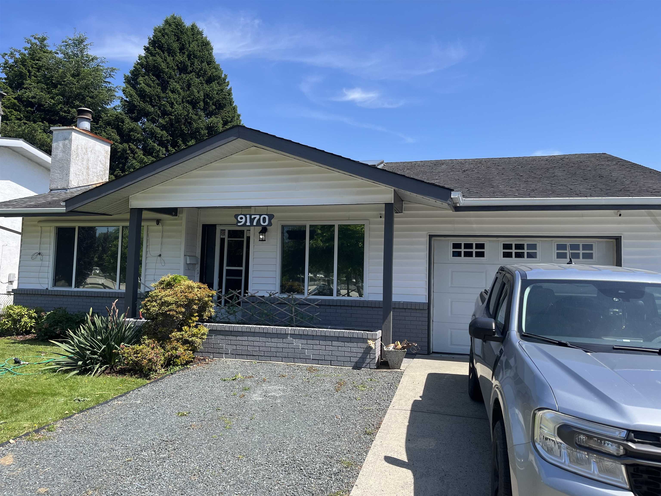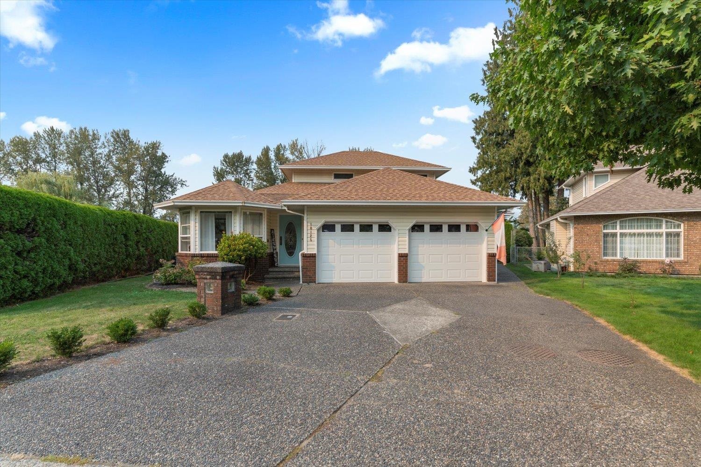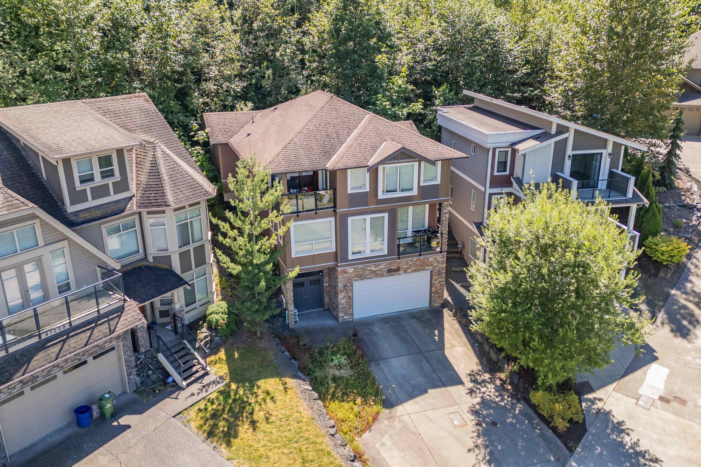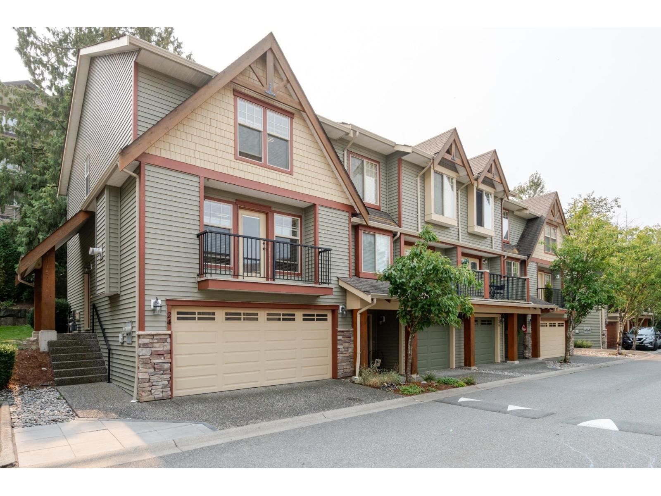- Houseful
- BC
- Chilliwack
- Vedder
- 5868 Tyson Roadsardis S
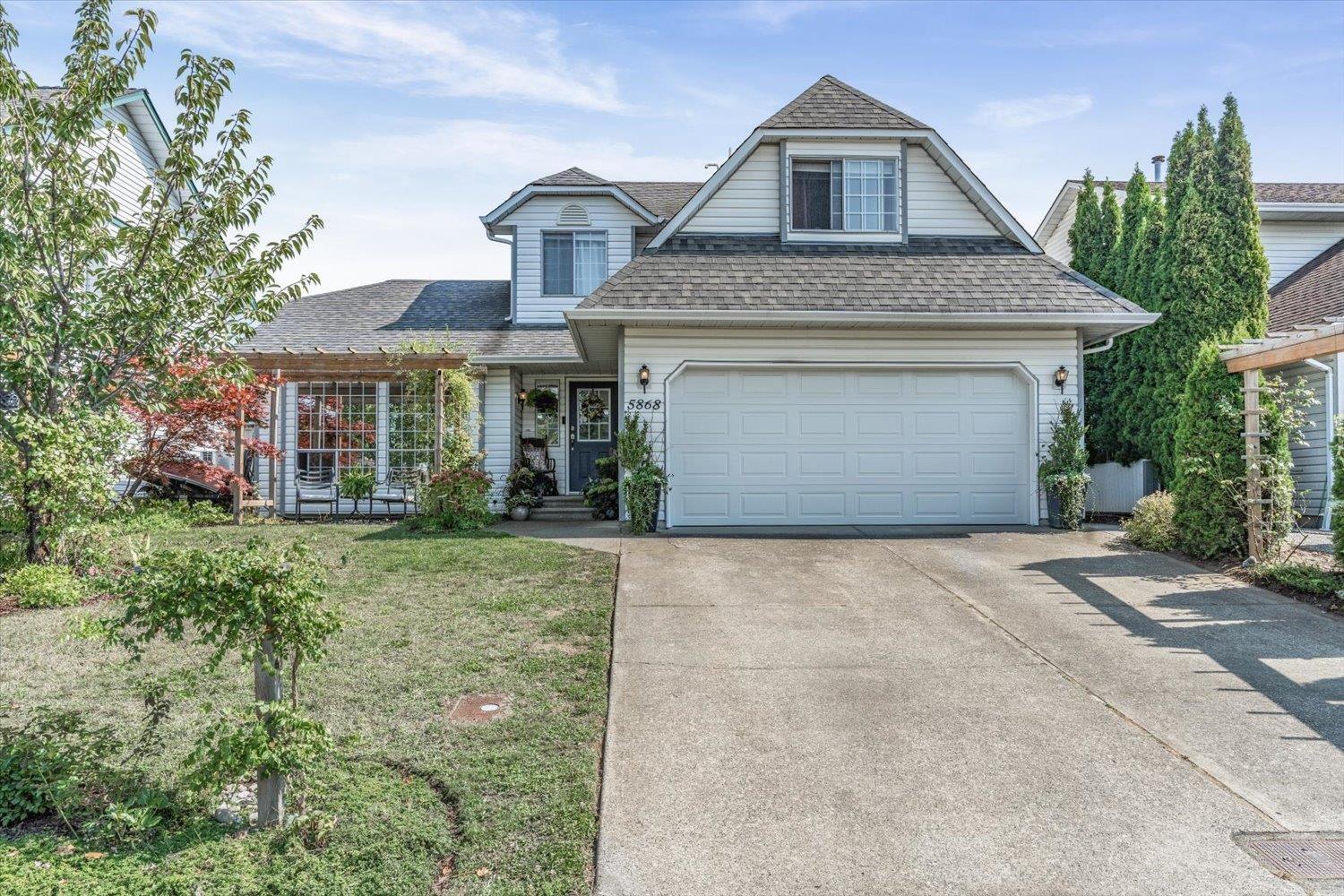
5868 Tyson Roadsardis S
5868 Tyson Roadsardis S
Highlights
Description
- Home value ($/Sqft)$495/Sqft
- Time on Housefulnew 3 hours
- Property typeSingle family
- Neighbourhood
- Median school Score
- Year built1992
- Garage spaces2
- Mortgage payment
Welcome to your ideal family home, a delightful 3+ bedroom retreat in Sardis! Conveniently located across from Mt. Slesse Middle School and the Sardis Sports Complex, you'll be just moments away from Watson Glen Park, the library, shopping, and the beautiful Rotary Trail along the scenic Vedder River. Inside, the bright living and dining area features high-quality laminate flooring throughout. The custom cherry kitchen with an island flows into a cozy family room. Step through the patio doors to your private backyard, which boasts stunning mountain views and a beautiful greenhouse, perfect for gardening enthusiasts!Upstairs, you'll find a 4-piece main bathroom, two bedrooms, and a Primary with abundant windows and a 4-piece ensuite. A spacious games room can easily be your fourth bedroom. (id:63267)
Home overview
- Cooling Central air conditioning
- Heat source Electric
- Heat type Forced air
- # total stories 2
- # garage spaces 2
- Has garage (y/n) Yes
- # full baths 3
- # total bathrooms 3.0
- # of above grade bedrooms 3
- View Mountain view
- Directions 2044353
- Lot dimensions 5820.05
- Lot size (acres) 0.1367493
- Building size 1756
- Listing # R3043756
- Property sub type Single family residence
- Status Active
- 2nd bedroom 2.946m X 3.353m
Level: Above - 3rd bedroom 2.769m X 3.404m
Level: Above - Recreational room / games room 3.556m X 4.42m
Level: Above - Primary bedroom 3.962m X 3.353m
Level: Above - Laundry 1.829m X 1.524m
Level: Main - Family room 3.962m X 3.353m
Level: Main - Dining room 3.2m X 3.353m
Level: Main - Kitchen 3.658m X 2.743m
Level: Main - Living room 4.674m X 3.962m
Level: Main - Dining nook 3.048m X 2.134m
Level: Main
- Listing source url Https://www.realtor.ca/real-estate/28820190/5868-tyson-road-sardis-south-chilliwack
- Listing type identifier Idx

$-2,317
/ Month

