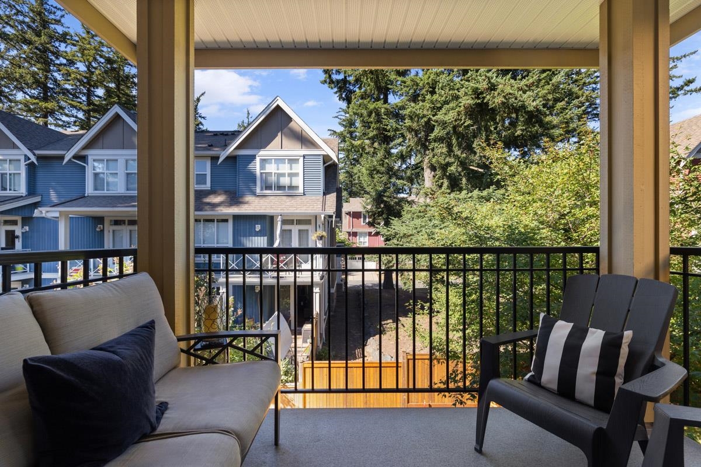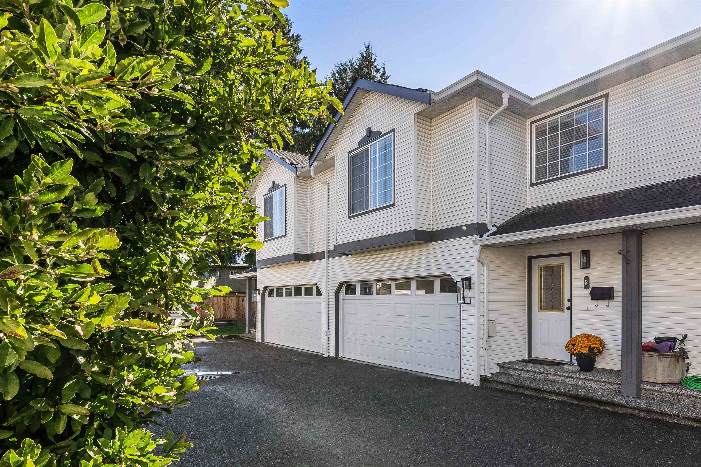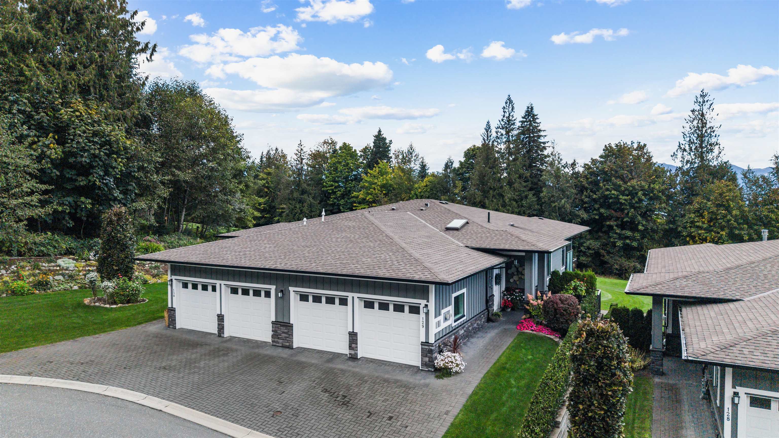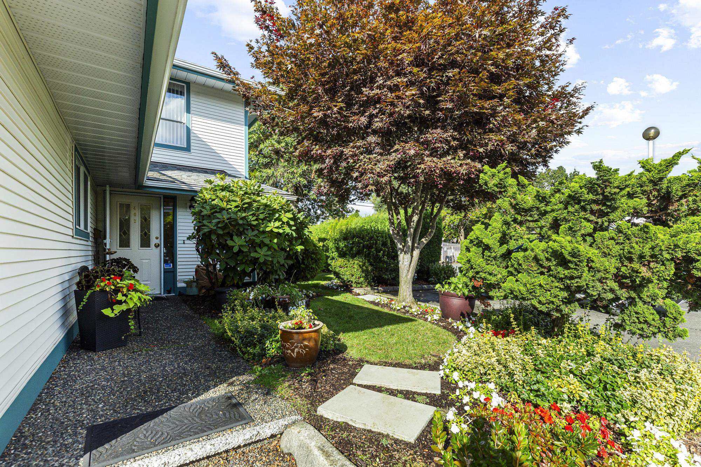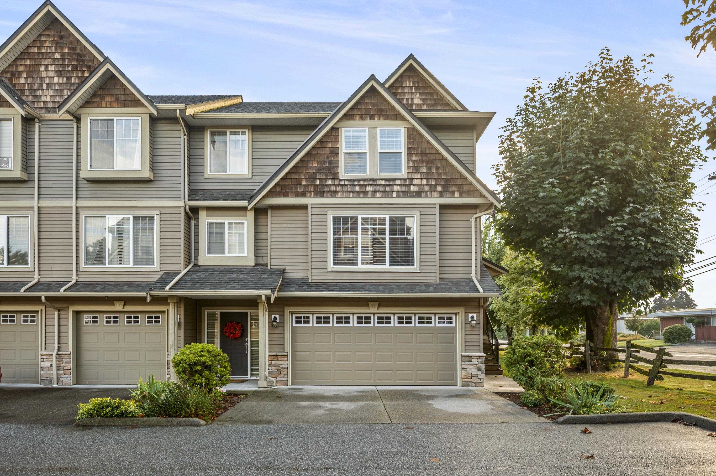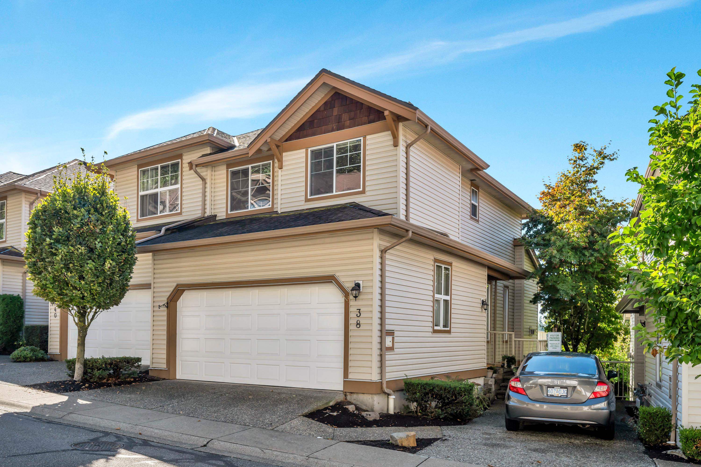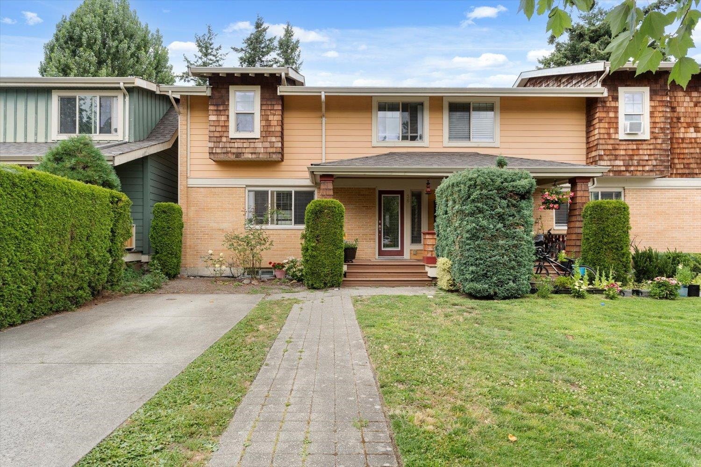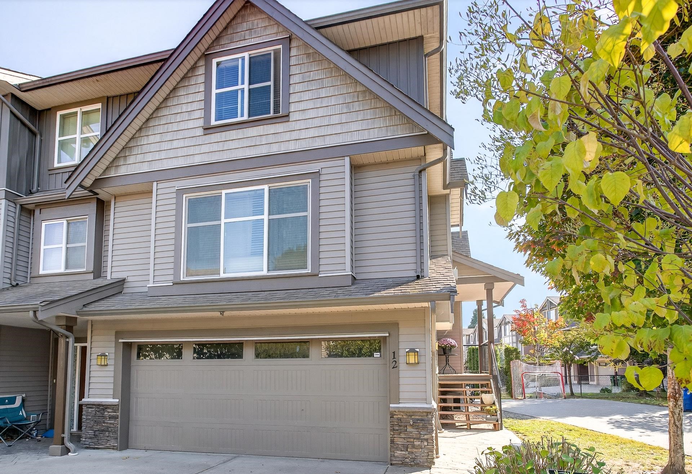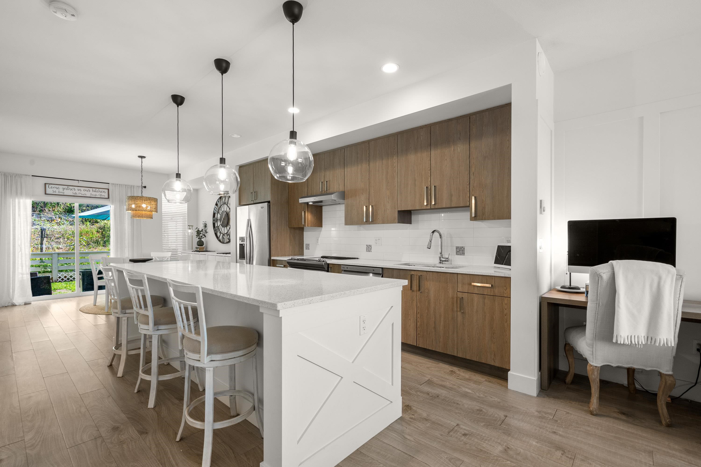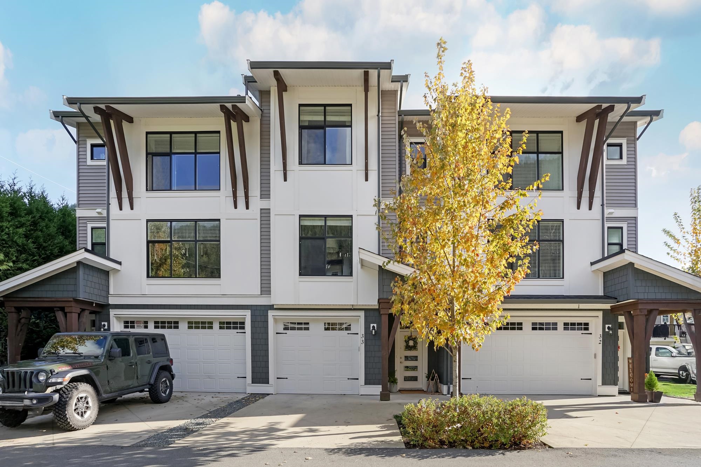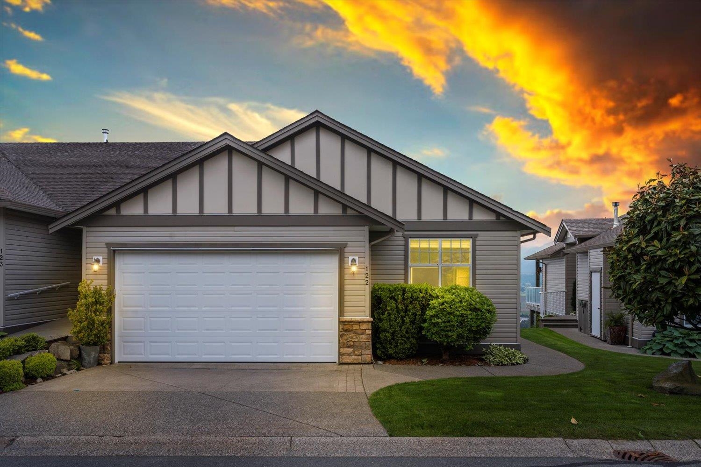- Houseful
- BC
- Chilliwack
- Vedder
- 5904 Vedder Road #18
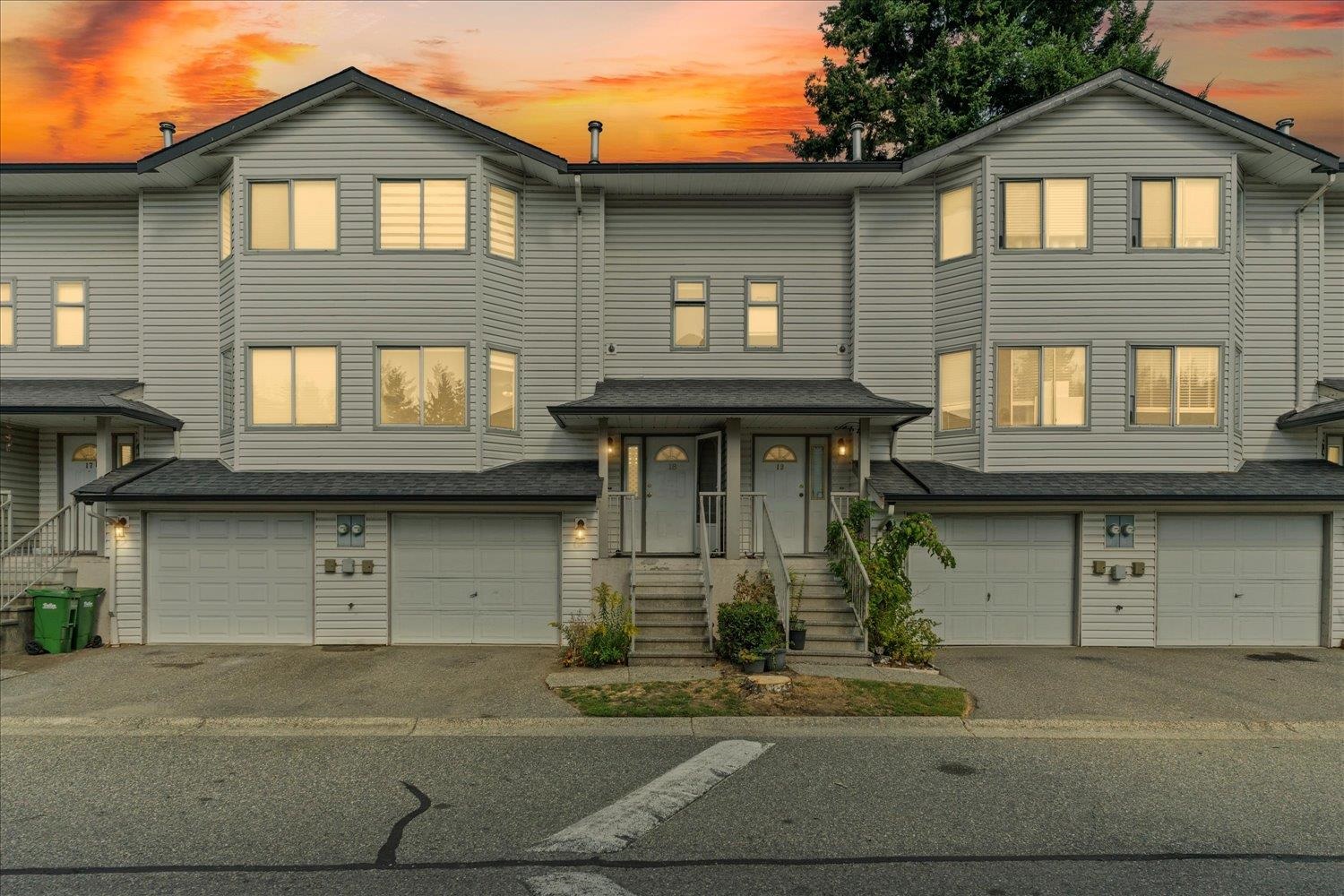
Highlights
Description
- Home value ($/Sqft)$321/Sqft
- Time on Houseful
- Property typeResidential
- Style3 storey
- Neighbourhood
- CommunityShopping Nearby
- Median school Score
- Year built1991
- Mortgage payment
Welcome to this beautifully updated 3 bed, 3 bath townhome in the heart of Sardis, offering just under 1,700 sq ft of bright, open-concept living. Featuring a modern kitchen with sleek cabinetry, newer flooring, and fresh paint throughout, this unit is move-in ready. The spacious layout lends itself nicely to both relaxing and entertaining. Located in a prime spot close to transit, major shopping, recreational amenities, and top-rated schools, you’ll enjoy both convenience and comfort. Easy access to parks, trails, and community centres rounds out the locale. Perfect for families, professionals, or anyone seeking a blend of style and practicality in a well-connected neighbourhood.
MLS®#R3050653 updated 15 hours ago.
Houseful checked MLS® for data 15 hours ago.
Home overview
Amenities / Utilities
- Heat source Forced air, natural gas
- Sewer/ septic Public sewer, sanitary sewer, storm sewer
Exterior
- Construction materials
- Foundation
- Roof
- # parking spaces 2
- Parking desc
Interior
- # full baths 1
- # half baths 2
- # total bathrooms 3.0
- # of above grade bedrooms
Location
- Community Shopping nearby
- Area Bc
- Subdivision
- View Yes
- Water source Public
- Zoning description R5
Overview
- Basement information Full, finished, exterior entry
- Building size 1677.0
- Mls® # R3050653
- Property sub type Townhouse
- Status Active
- Virtual tour
- Tax year 2025
Rooms Information
metric
- Recreation room 3.48m X 5.842m
- Primary bedroom 4.166m X 3.683m
Level: Above - Bedroom 3.48m X 2.845m
Level: Above - Bedroom 2.819m X 2.87m
Level: Above - Walk-in closet 1.778m X 1.854m
Level: Above - Eating area 3.175m X 2.718m
Level: Main - Foyer 1.194m X 2.057m
Level: Main - Kitchen 3.175m X 3.251m
Level: Main - Laundry Level: Main
- Living room 3.708m X 3.429m
Level: Main - Dining room 1.956m X 2.972m
Level: Main
SOA_HOUSEKEEPING_ATTRS
- Listing type identifier Idx

Lock your rate with RBC pre-approval
Mortgage rate is for illustrative purposes only. Please check RBC.com/mortgages for the current mortgage rates
$-1,437
/ Month25 Years fixed, 20% down payment, % interest
$
$
$
%
$
%

Schedule a viewing
No obligation or purchase necessary, cancel at any time
Nearby Homes
Real estate & homes for sale nearby

