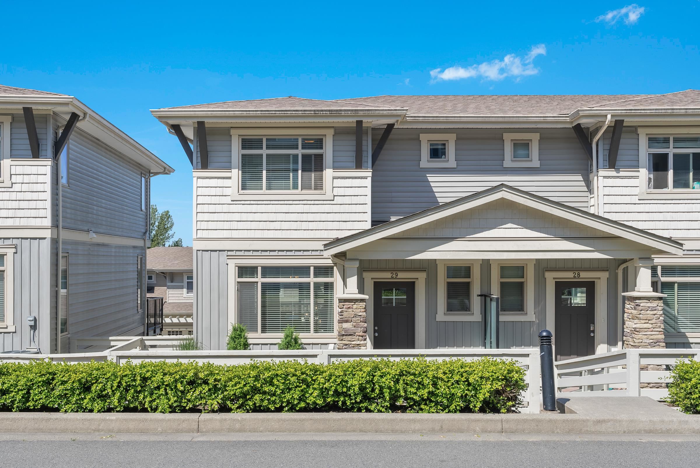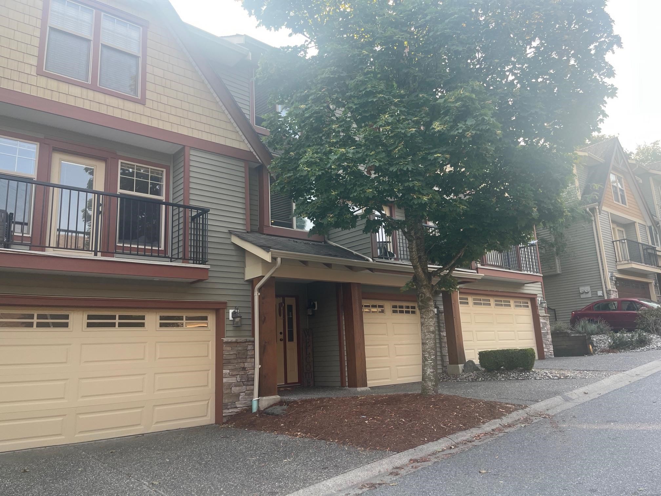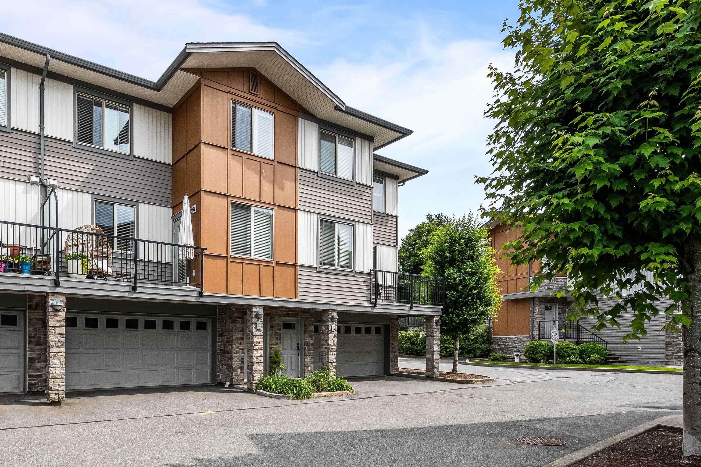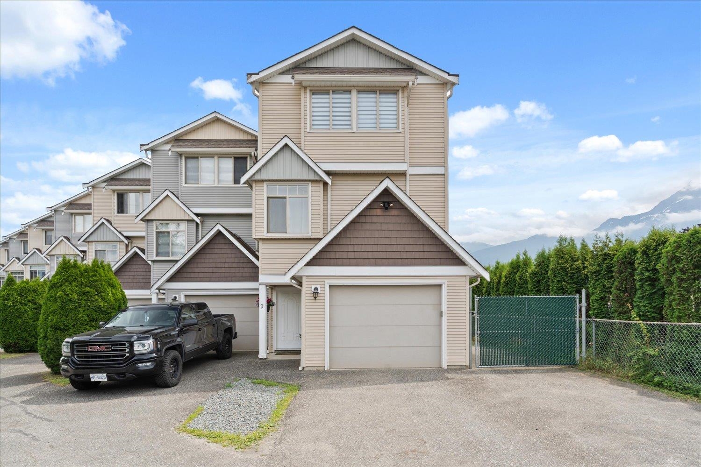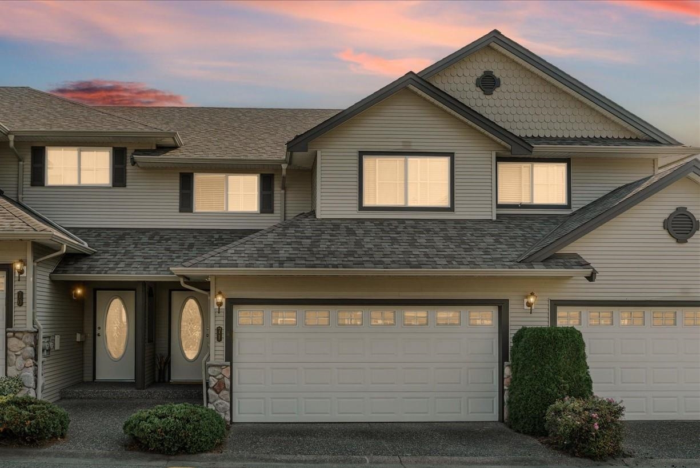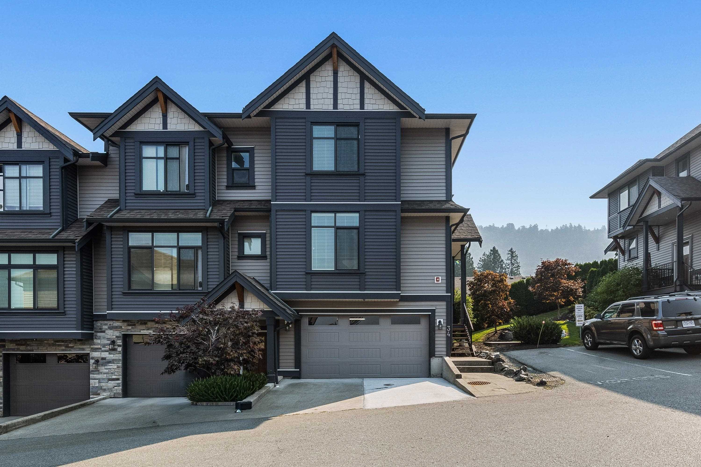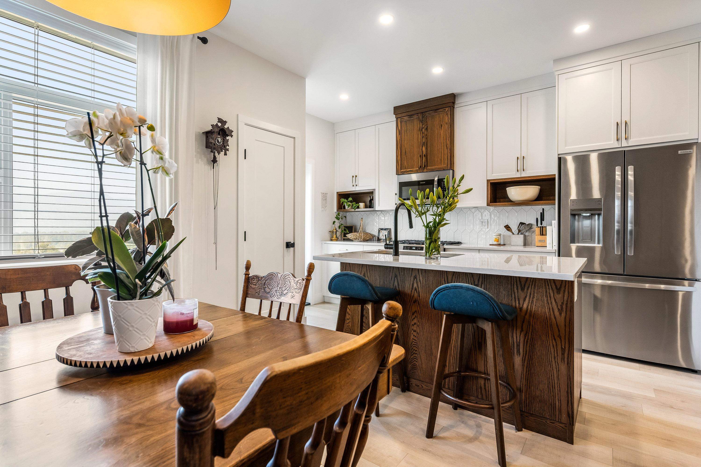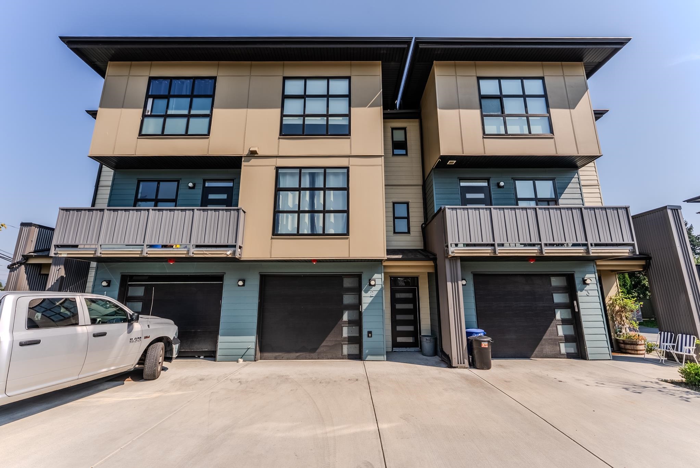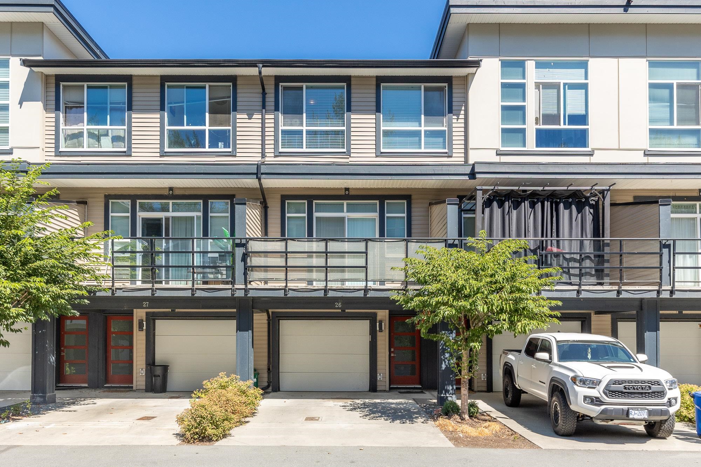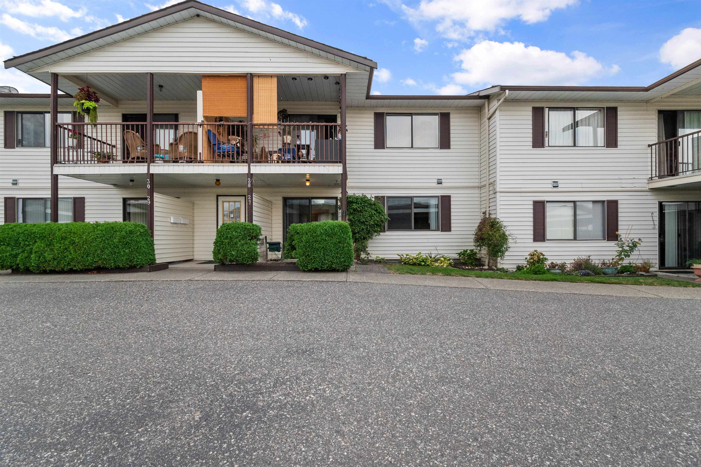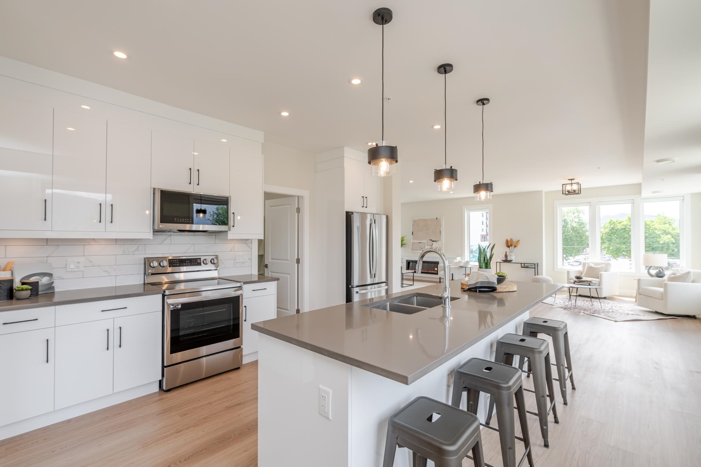Select your Favourite features
- Houseful
- BC
- Chilliwack
- Vedder
- 5904 Vedder Road #56
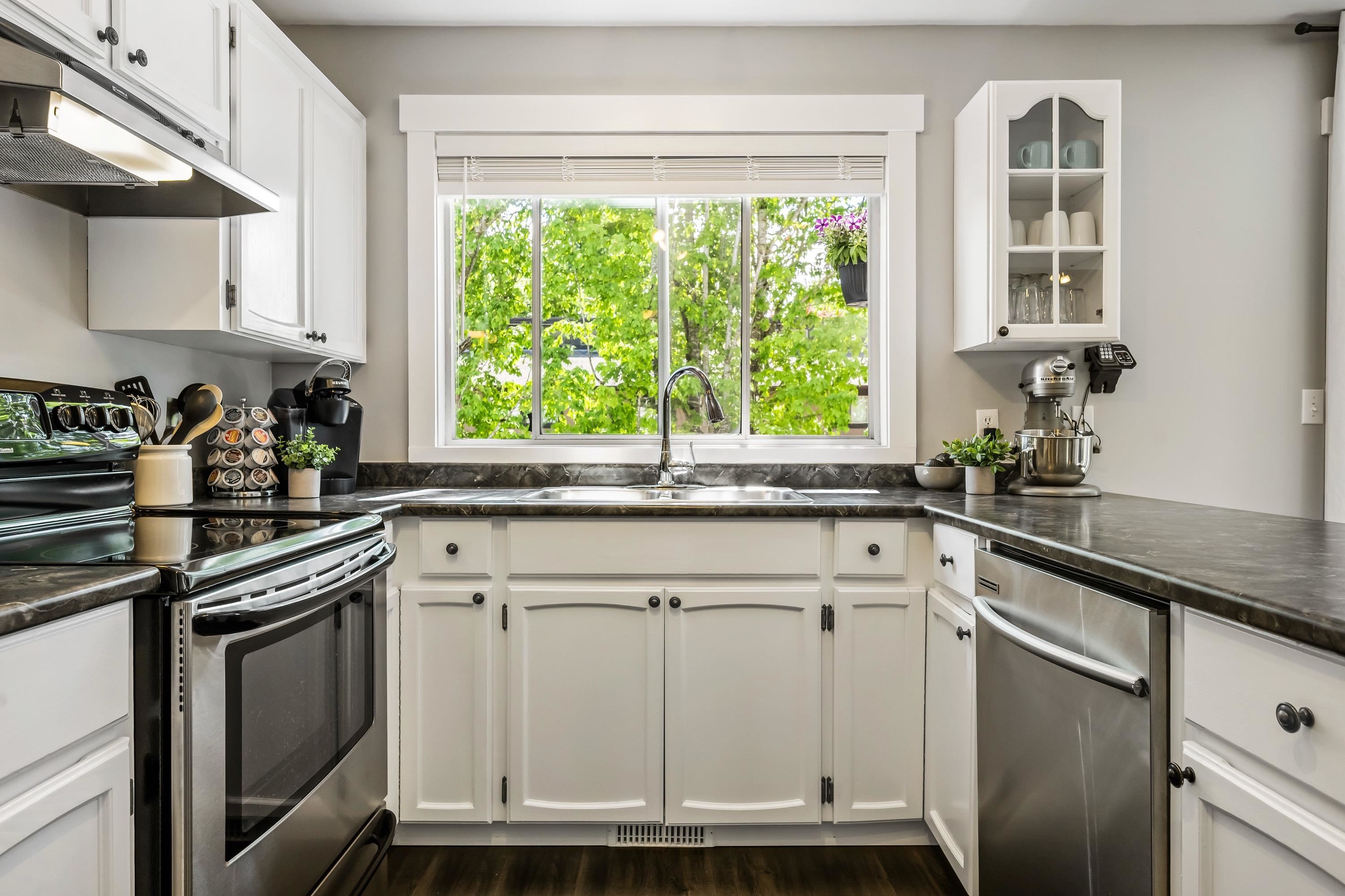
5904 Vedder Road #56
For Sale
119 Days
$599,900 $20K
$579,900
4 beds
3 baths
1,634 Sqft
5904 Vedder Road #56
For Sale
119 Days
$599,900 $20K
$579,900
4 beds
3 baths
1,634 Sqft
Highlights
Description
- Home value ($/Sqft)$355/Sqft
- Time on Houseful
- Property typeResidential
- Style3 storey
- Neighbourhood
- CommunityShopping Nearby
- Median school Score
- Year built1992
- Mortgage payment
Nestled in the family-friendly Parkview Place complex in the HEART OF SARDIS, this METICULOUSLY MAINTAINED townhome offers 3-BDRM & 3-BTHRM. The bright, spacious layout is ideal for growing families, with SCHOOLS, PARKS, RECREATION, SHOPPING, & EVERYDAY ESSENTIALS ALL JUST MINUTES AWAY. The main floor features updated vinyl plank flooring, a cozy corner fireplace in the living room, & a refreshed kitchen with new countertops, S/S appliances, repainted cabinets & access out to the new deck. Upstairs, you’ll find 3 bdrms, including a generous primary suite with its own ensuite bthrm. The lower level offers a versatile additional bdrm that can easily serve as a rec room or home office. Additional features include NEW- HEAT PUMP/AC, HWT, FLOORING, PAINT, APPLIANCES, COUNTERTOPS & FIXTURES.
MLS®#R3001029 updated 1 week ago.
Houseful checked MLS® for data 1 week ago.
Home overview
Amenities / Utilities
- Heat source Heat pump
- Sewer/ septic Public sewer, sanitary sewer
Exterior
- Construction materials
- Foundation
- Roof
- # parking spaces 2
- Parking desc
Interior
- # full baths 2
- # half baths 1
- # total bathrooms 3.0
- # of above grade bedrooms
- Appliances Washer/dryer, dishwasher, refrigerator, stove
Location
- Community Shopping nearby
- Area Bc
- Subdivision
- Water source Public
- Zoning description R5
Overview
- Basement information None
- Building size 1634.0
- Mls® # R3001029
- Property sub type Townhouse
- Status Active
- Virtual tour
- Tax year 2024
Rooms Information
metric
- Bedroom 3.734m X 6.375m
- Primary bedroom 4.293m X 3.683m
Level: Above - Bedroom 3.404m X 2.87m
Level: Above - Bedroom 2.565m X 2.921m
Level: Above - Living room 4.293m X 3.708m
Level: Main - Kitchen 3.454m X 3.175m
Level: Main - Dining room 3.327m X 2.718m
Level: Main
SOA_HOUSEKEEPING_ATTRS
- Listing type identifier Idx

Lock your rate with RBC pre-approval
Mortgage rate is for illustrative purposes only. Please check RBC.com/mortgages for the current mortgage rates
$-1,546
/ Month25 Years fixed, 20% down payment, % interest
$
$
$
%
$
%

Schedule a viewing
No obligation or purchase necessary, cancel at any time
Nearby Homes
Real estate & homes for sale nearby

