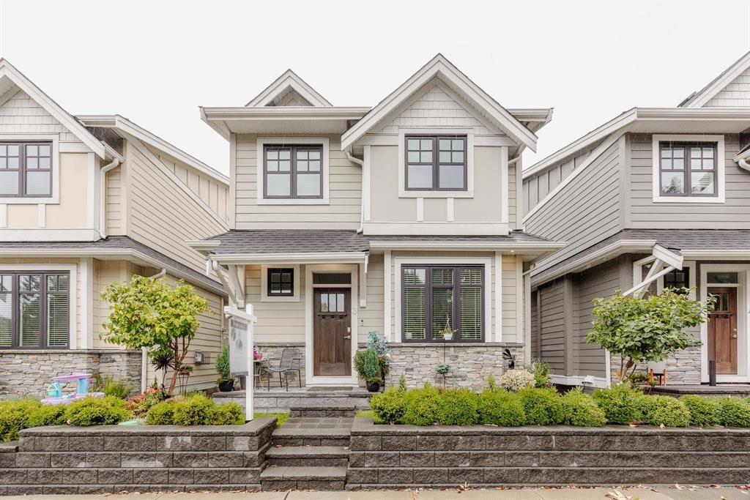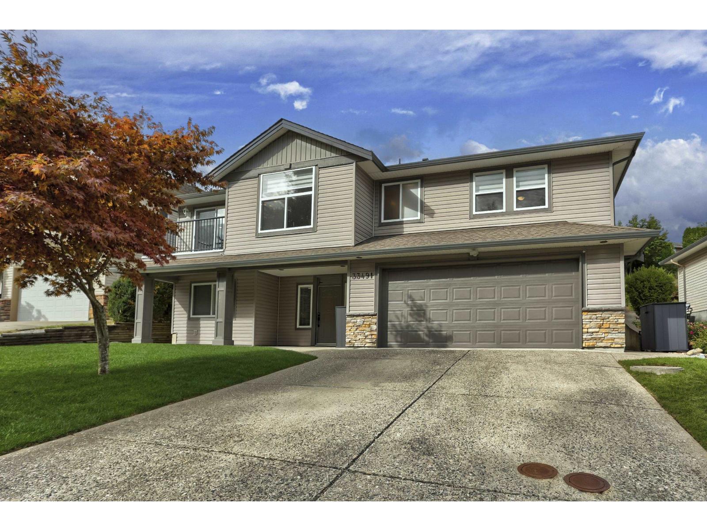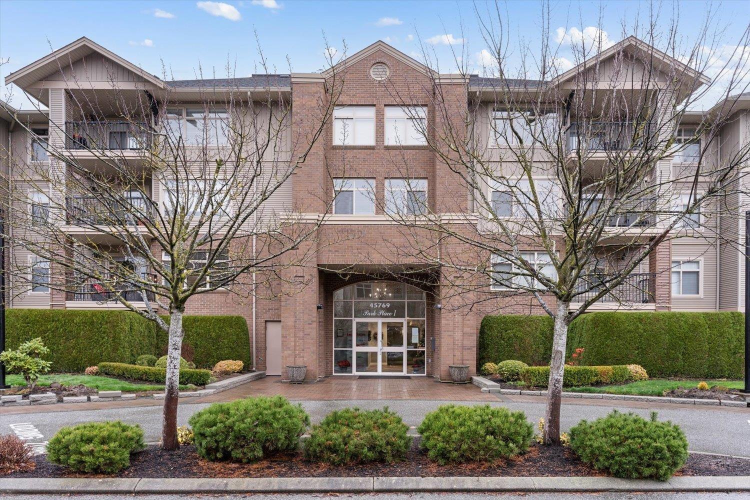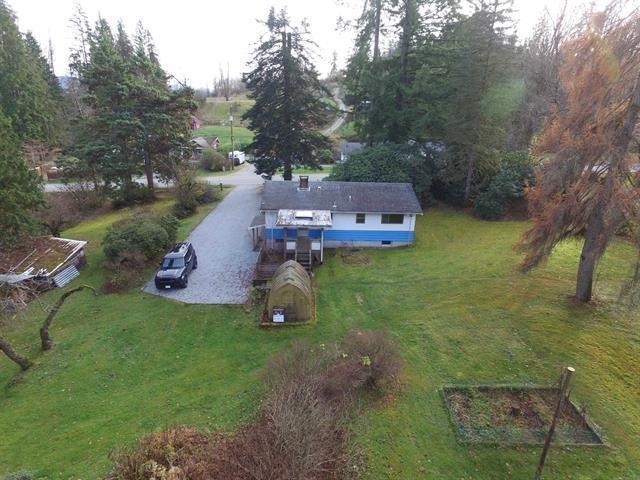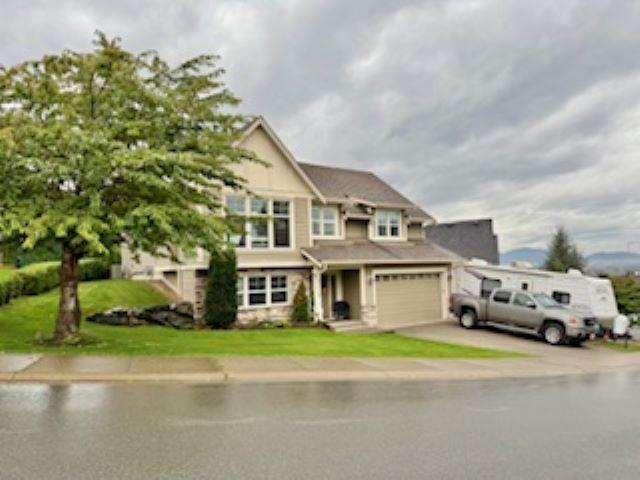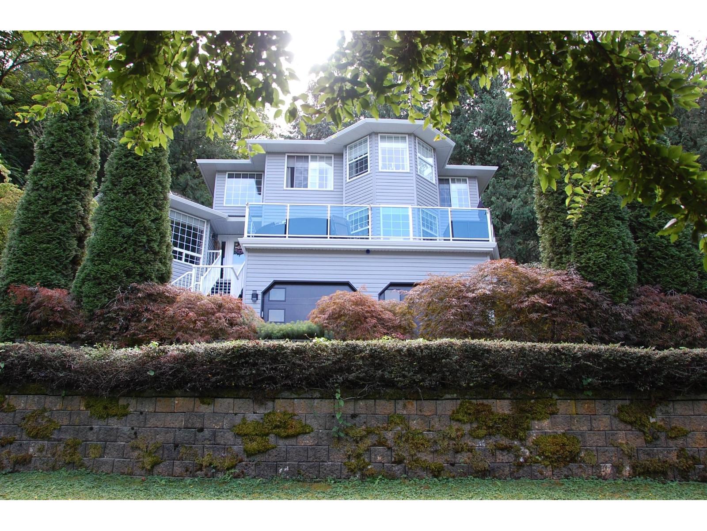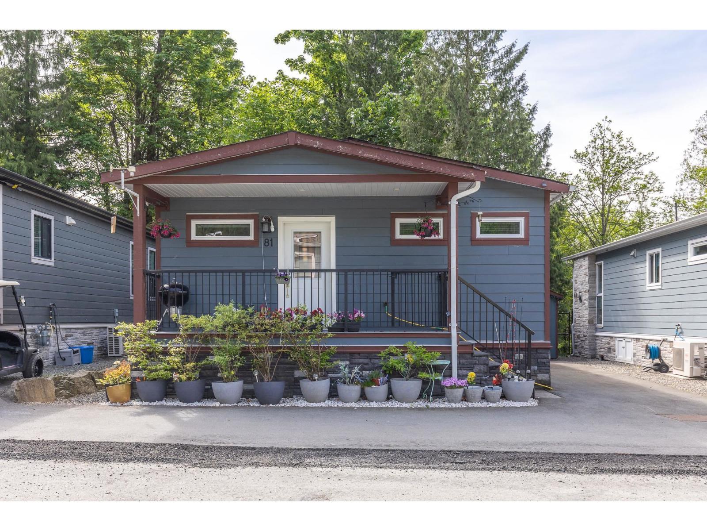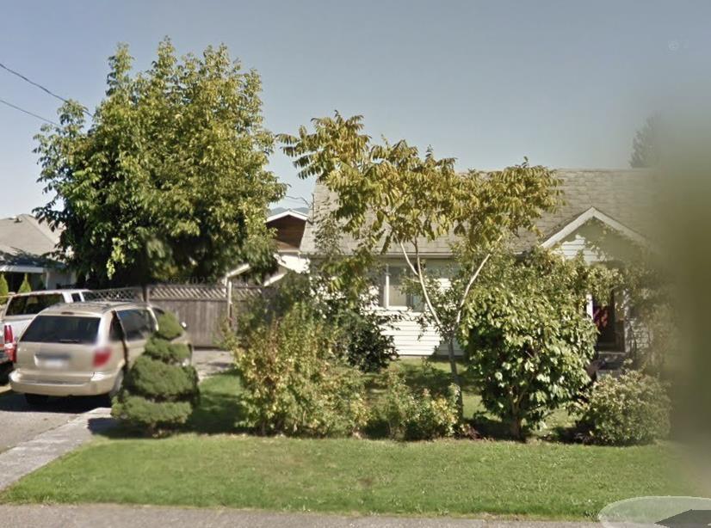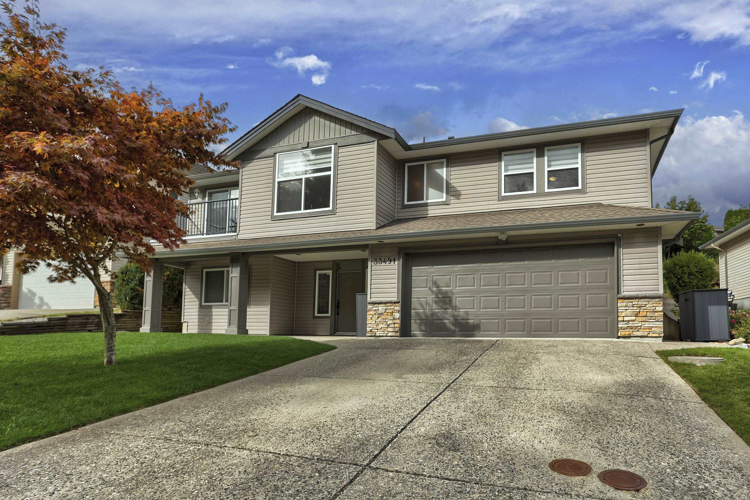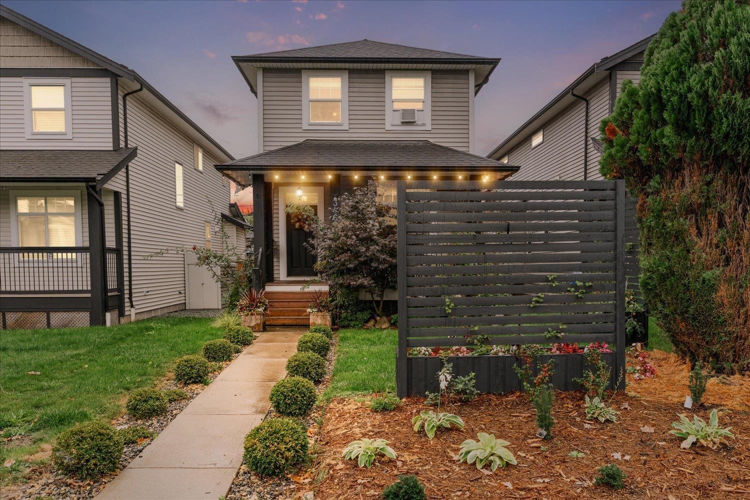- Houseful
- BC
- Chilliwack
- Vedder
- 5909 Cowichan Streetgarrison Xing
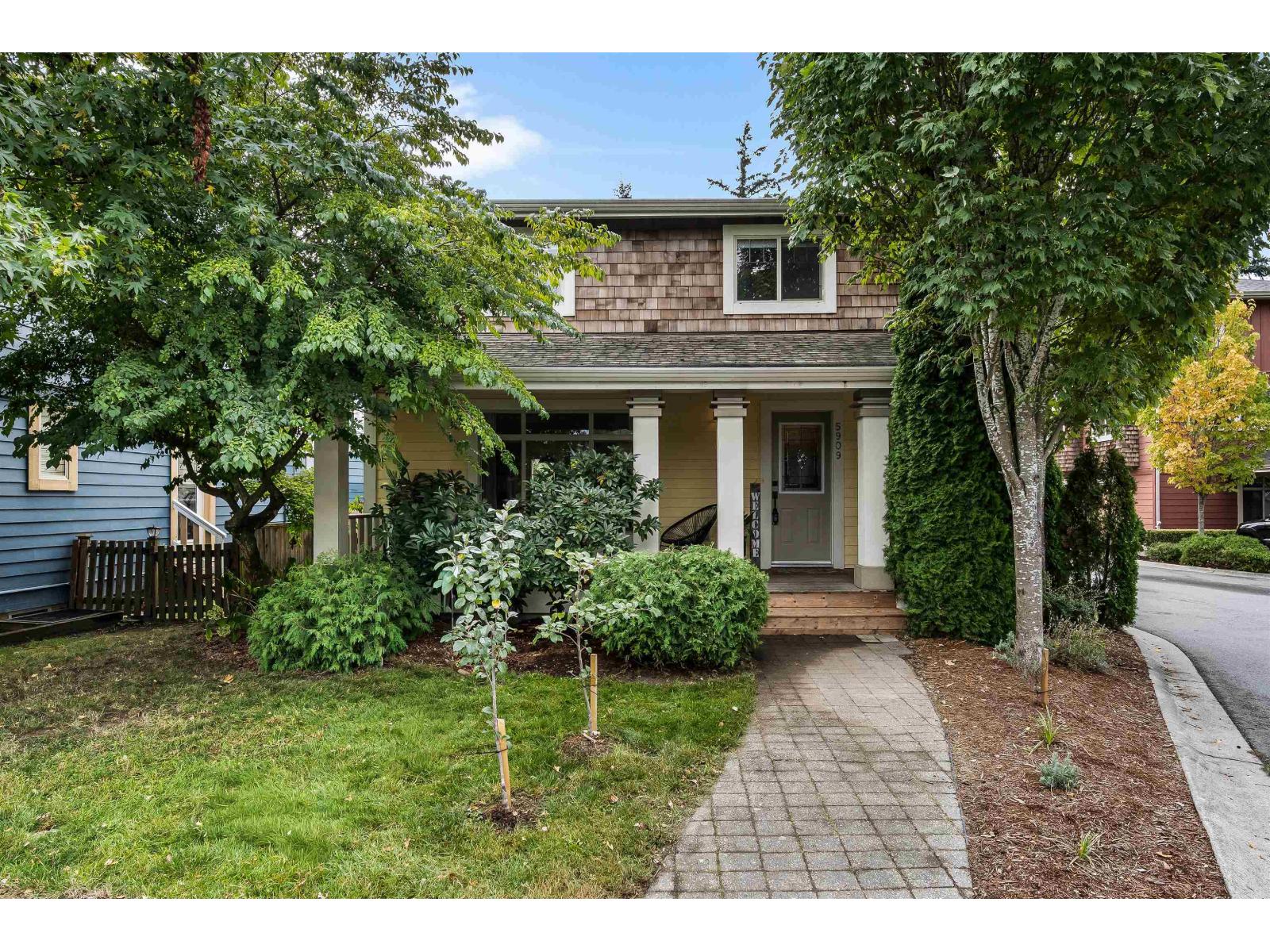
5909 Cowichan Streetgarrison Xing
5909 Cowichan Streetgarrison Xing
Highlights
Description
- Home value ($/Sqft)$546/Sqft
- Time on Housefulnew 2 days
- Property typeSingle family
- Neighbourhood
- Median school Score
- Year built2007
- Garage spaces1
- Mortgage payment
DETACHED HOME IN GARRISON FOR UNDER $1M! Welcome to this CHARMING 3-BDRM, 3-BTHRM HOME IN THE HIGHLY SOUGHT-AFTER GARRISON CROSSING COMMUNITY. The main floor is BRIGHT & INVITING, SHOWCASING HARDWOOD FLOORING THROUGHOUT THE LIVING & DINING AREAS, while the KITCHEN FEATURES S/S APPLIANCES & A CONVENIENT BREAKFAST BAR. Upstairs, you'll find 2 SPACIOUS BDRMS WITH AMPLE STORAGE. The FULLY FINISHED BASEMENT OFFERS A LARGE REC ROOM, FULL BATHROOM, & AN ADDITIONAL BDRM. Enjoy outdoor living on the COVERED FRONT PORCH OR THE COVERED BACK DECK, WITH A FULLY FENCED YARD perfect for kids, pets, & entertaining. A DETACHED SINGLE-CAR GARAGE WITH EXTRA PARKING AT THE BACK ADDS even more convenience. All this, JUST STEPS FROM THE ROTARY TRAIL, ALL LEVELS OF SCHOOLS, UFV, SHOPPING, DINING, & MORE! * PREC - Personal Real Estate Corporation (id:63267)
Home overview
- Heat source Electric, natural gas
- Heat type Baseboard heaters
- # total stories 3
- # garage spaces 1
- Has garage (y/n) Yes
- # full baths 3
- # total bathrooms 3.0
- # of above grade bedrooms 3
- Has fireplace (y/n) Yes
- Lot dimensions 2905
- Lot size (acres) 0.06825658
- Building size 1812
- Listing # R3053259
- Property sub type Single family residence
- Status Active
- Primary bedroom 3.835m X 5.029m
Level: Above - 2nd bedroom 2.819m X 5.029m
Level: Above - Other 2.819m X 2.134m
Level: Above - Other 3.835m X 2.134m
Level: Above - Recreational room / games room 6.833m X 3.658m
Level: Basement - 3rd bedroom 2.819m X 3.531m
Level: Basement - Laundry 1.321m X 0.94m
Level: Basement - Living room 6.756m X 3.48m
Level: Main - Eating area 2.819m X 1.422m
Level: Main - Dining room 2.845m X 3.683m
Level: Main - Kitchen 2.819m X 2.972m
Level: Main
- Listing source url Https://www.realtor.ca/real-estate/28926589/5909-cowichan-street-garrison-crossing-chilliwack
- Listing type identifier Idx

$-2,640
/ Month

