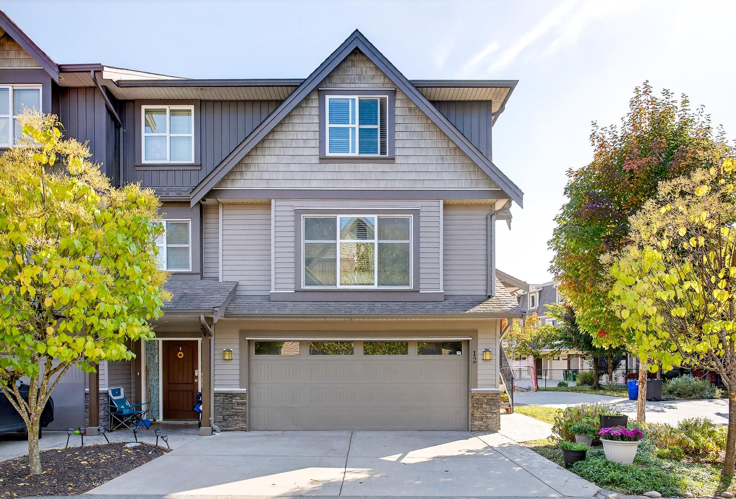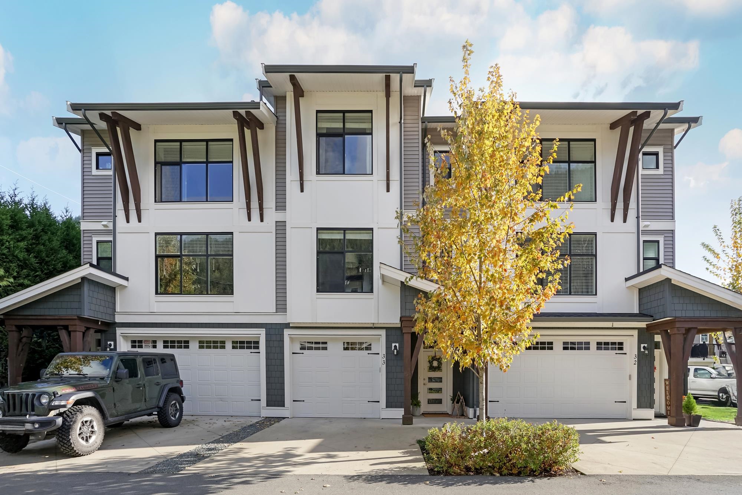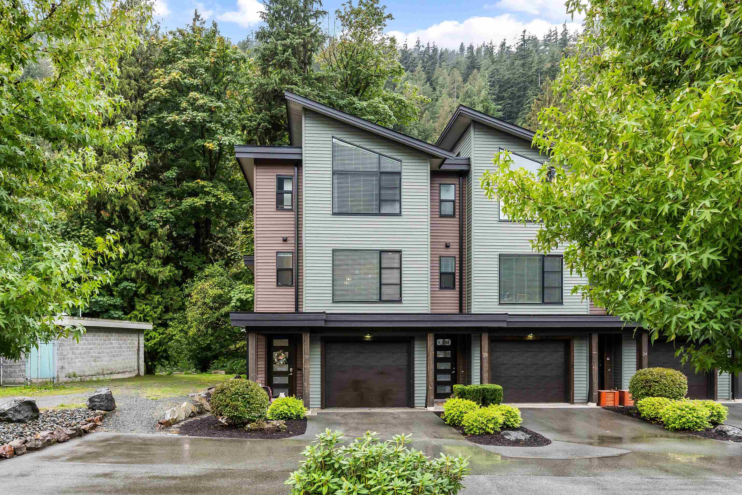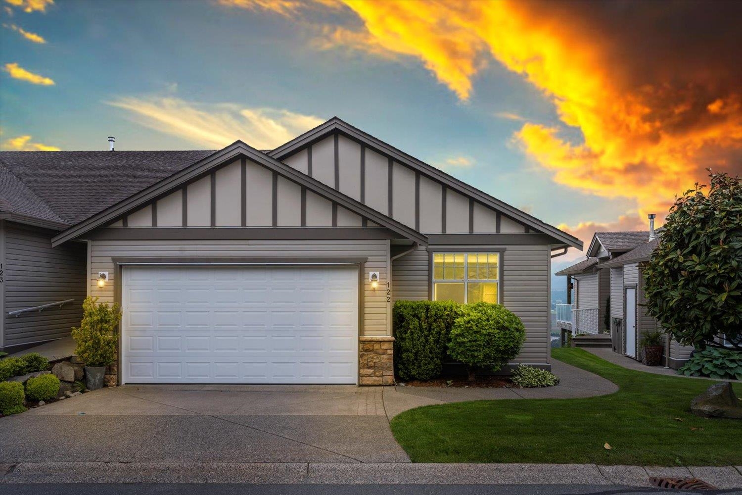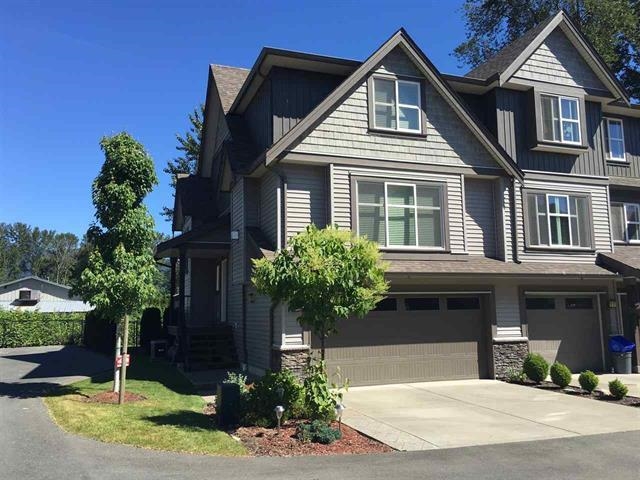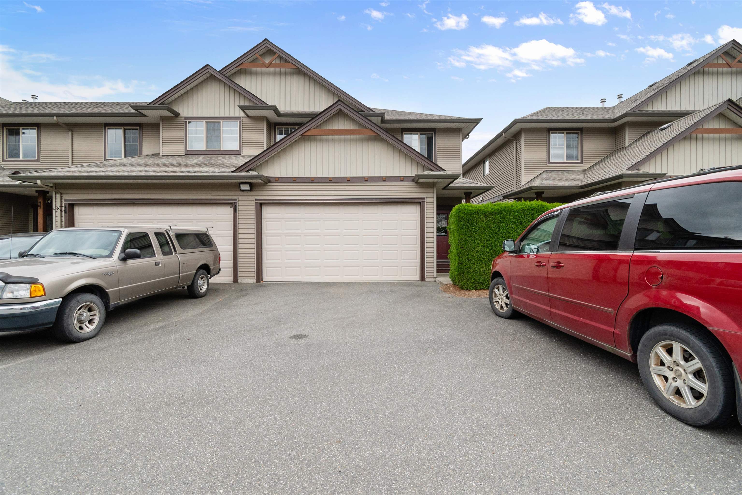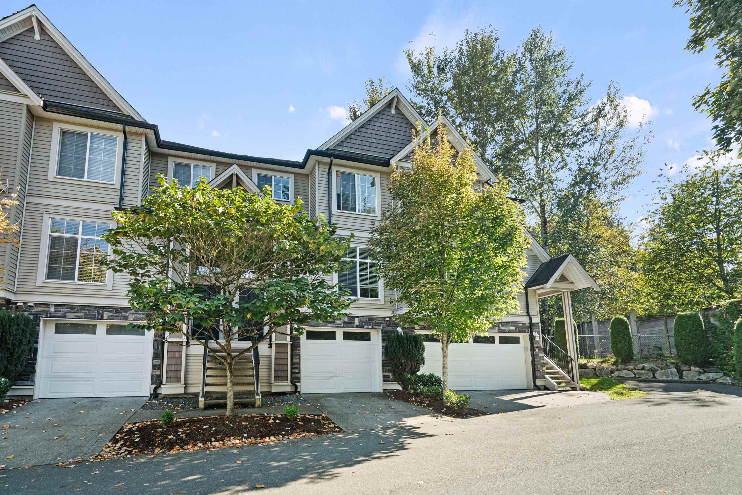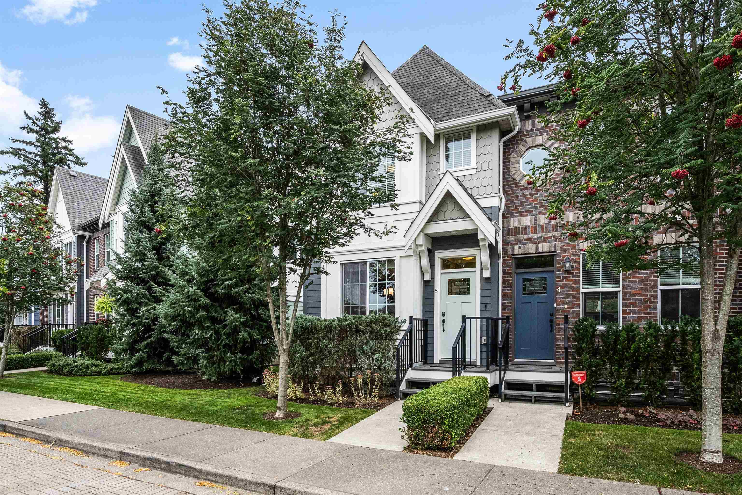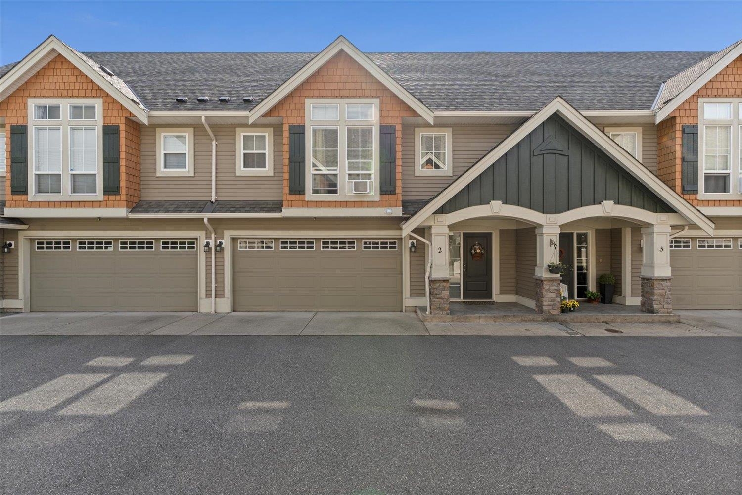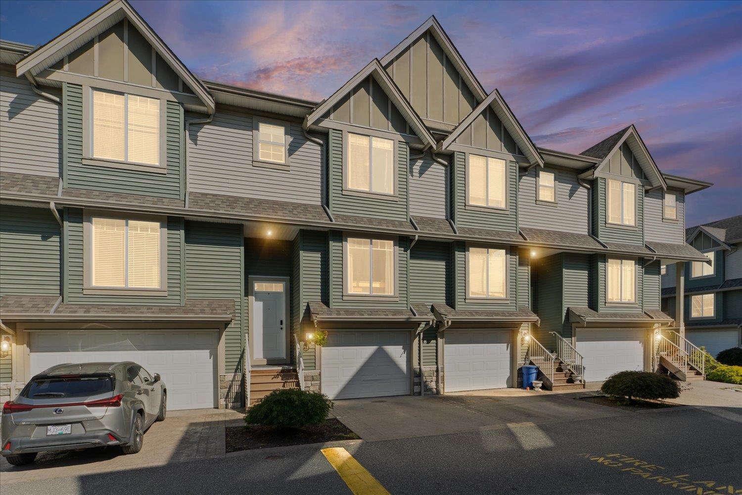- Houseful
- BC
- Chilliwack
- Ryder Lake
- 6026 Lindeman Street #138
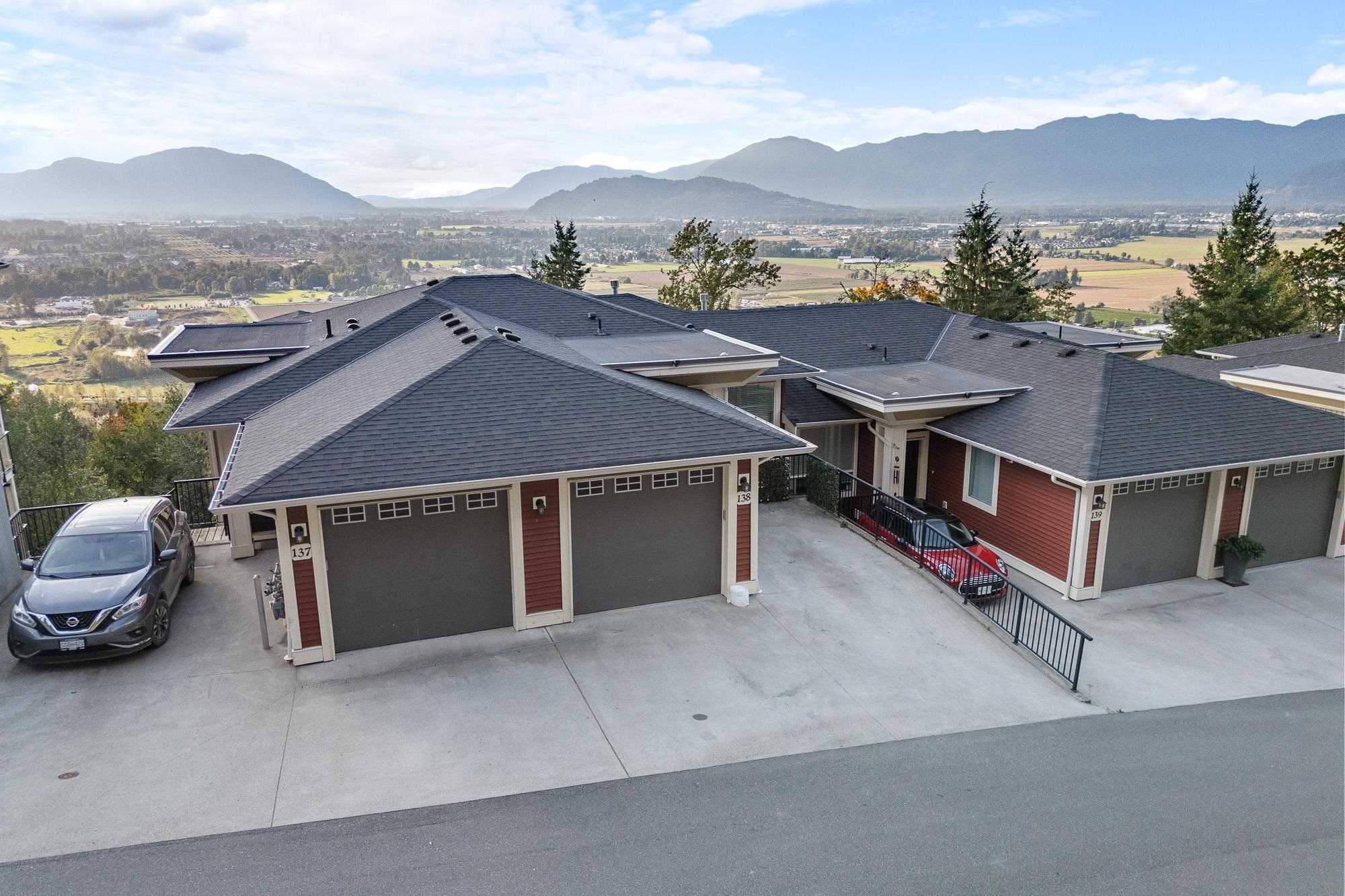
6026 Lindeman Street #138
6026 Lindeman Street #138
Highlights
Description
- Home value ($/Sqft)$467/Sqft
- Time on Houseful
- Property typeResidential
- Style3 storey, rancher/bungalow w/bsmt.
- Neighbourhood
- Median school Score
- Year built2019
- Mortgage payment
UNOBSTRUCTED MOUNTAIN & VALLEY VIEWS from every level! Welcome to this picturesque 3 bedroom + den, 4 bathroom rancher w/ double basements featuring a FULLY FINISHED basement & THREE BALCONIES! The main floor offers a chef’s kitchen w/ QUARTZ counters, pantry & a large island where everyone can gather. Cozy living room w/ rock faced NG fireplace & access to a covered view balcony - the perfect spot to kick back and enjoy the VIEWS! Below you'll find the primary bedroom w/ 4pc ensuite & private balcony. Two additional bdrms & bathrooms, PLUS DEN, & walkout access to another patio w/ amazing views. Sound proofing on the main floor, gas hookup on balcony & parking for FOUR! Located in a PRIME spot- top row bordering greenbelt with NO NEIGHBOURS ABOVE YOU! Live above it all at Hillcrest Lane!
Home overview
- Heat source Baseboard, electric
- Sewer/ septic Public sewer, sanitary sewer
- Construction materials
- Foundation
- Roof
- # parking spaces 4
- Parking desc
- # full baths 3
- # half baths 1
- # total bathrooms 4.0
- # of above grade bedrooms
- Appliances Washer/dryer, dishwasher, refrigerator, stove
- Area Bc
- Subdivision
- View Yes
- Water source Public
- Zoning description R4
- Basement information Full, exterior entry
- Building size 1648.0
- Mls® # R3052701
- Property sub type Townhouse
- Status Active
- Tax year 2025
- Walk-in closet 2.007m X 1.549m
- Primary bedroom 3.556m X 2.997m
- Laundry 1.829m X 0.914m
- Bedroom 3.124m X 3.861m
- Walk-in closet 1.6m X 1.549m
Level: Basement - Bedroom 3.556m X 2.997m
Level: Basement - Recreation room 4.191m X 3.48m
Level: Basement - Kitchen 4.267m X 3.48m
Level: Main - Living room 3.632m X 4.648m
Level: Main - Foyer 0.914m X 1.219m
Level: Main - Dining room 3.2m X 4.648m
Level: Main
- Listing type identifier Idx

$-2,053
/ Month

