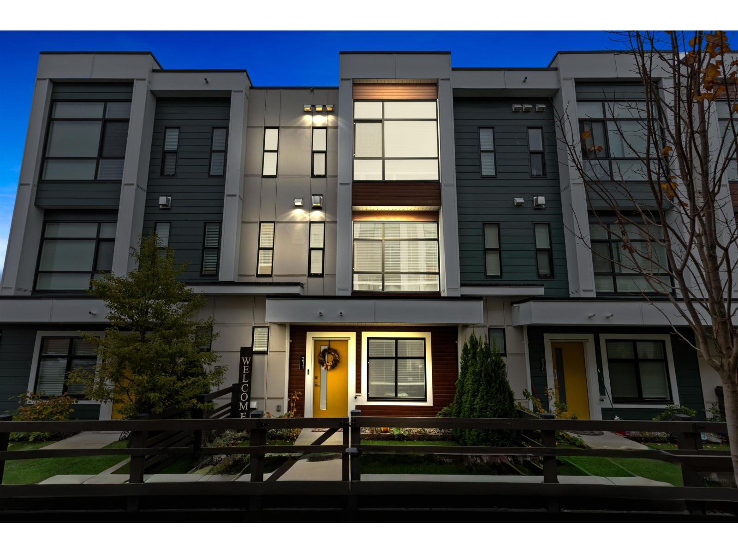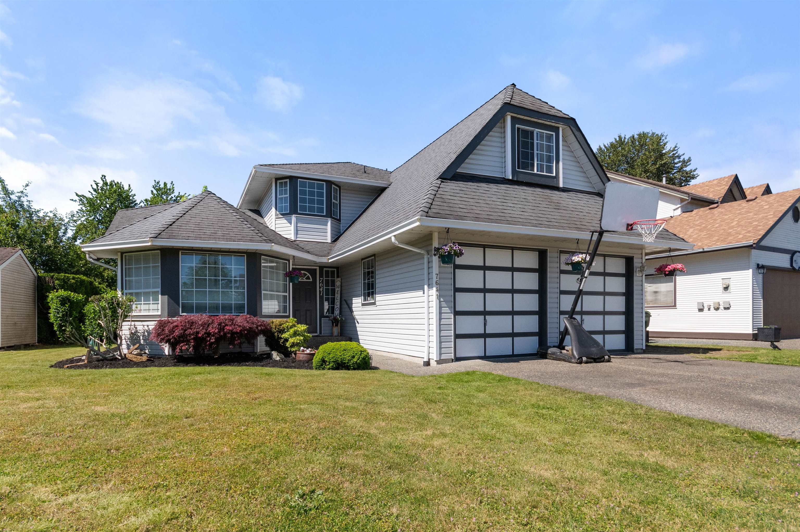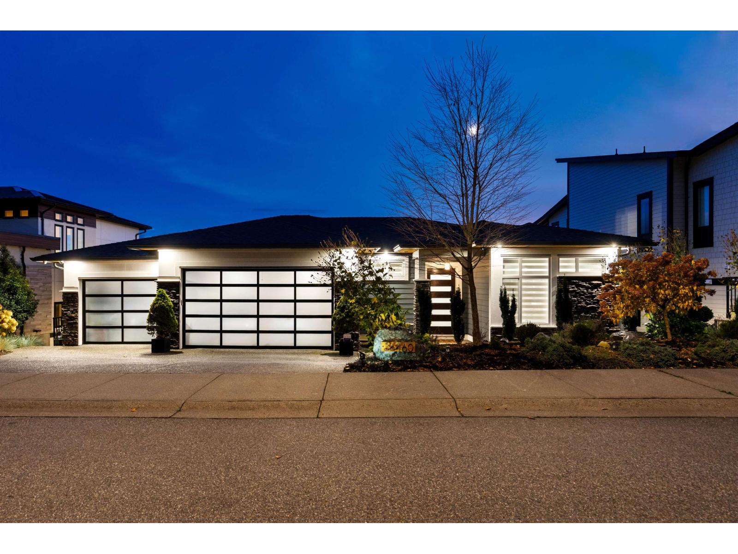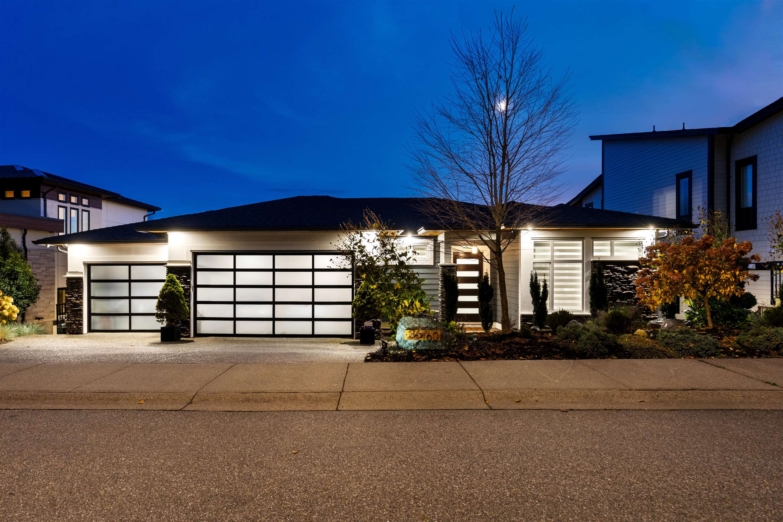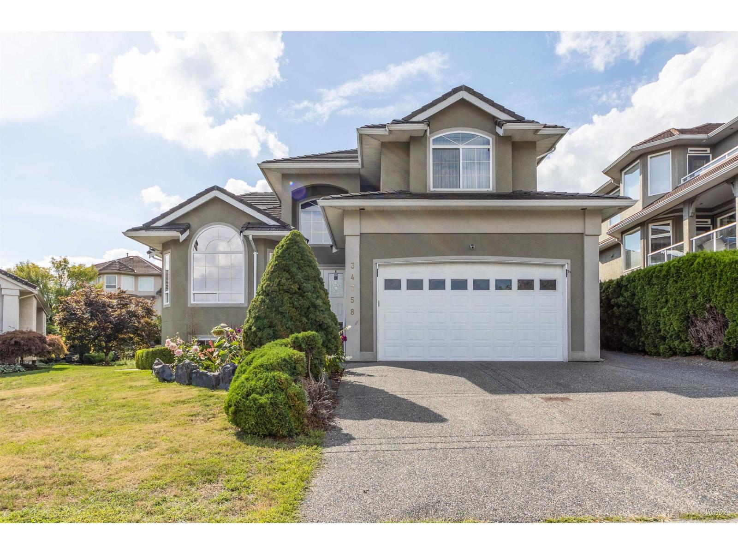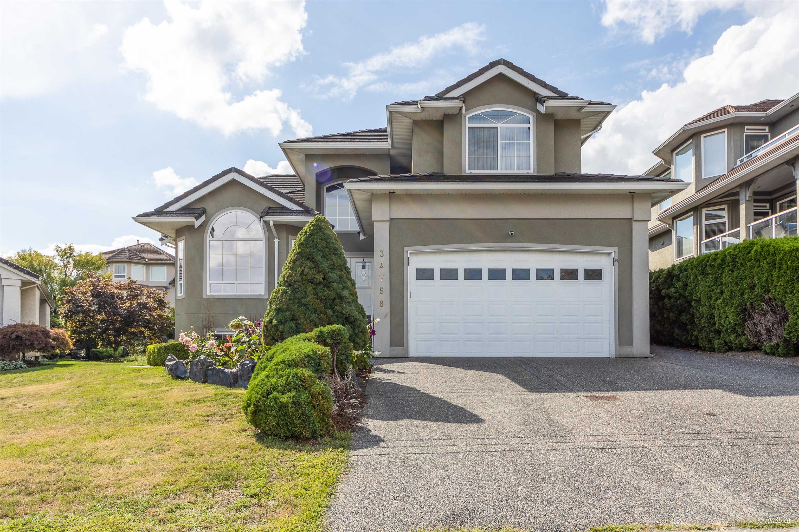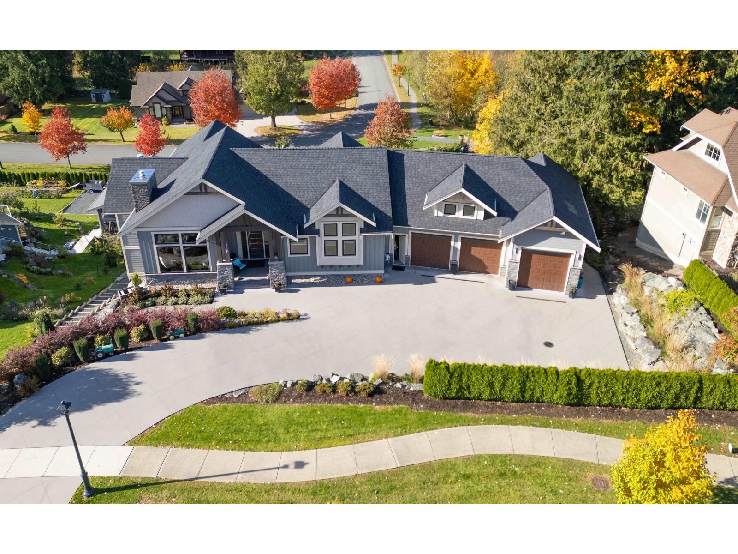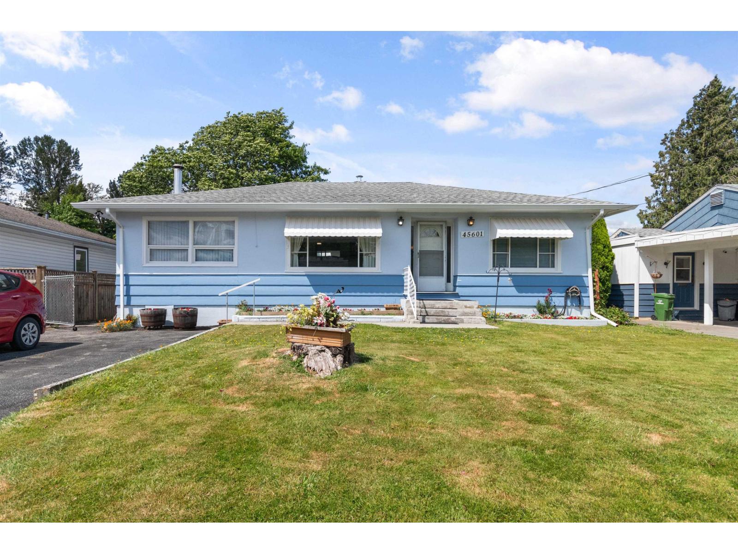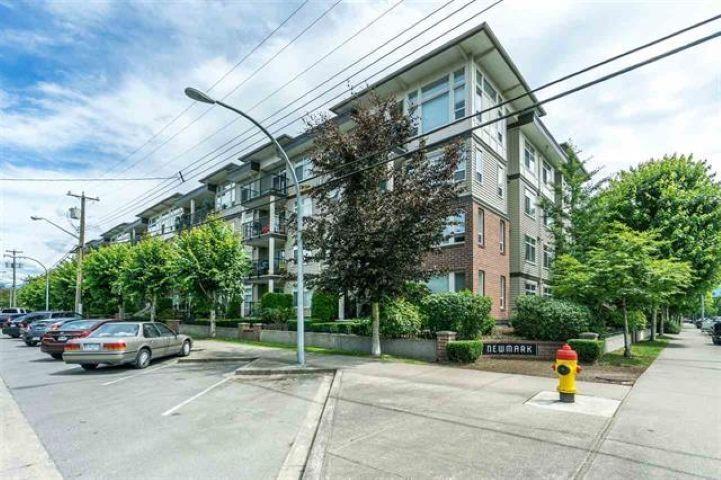Select your Favourite features
- Houseful
- BC
- Chilliwack
- Vedder
- 6075 Glengarry Drive
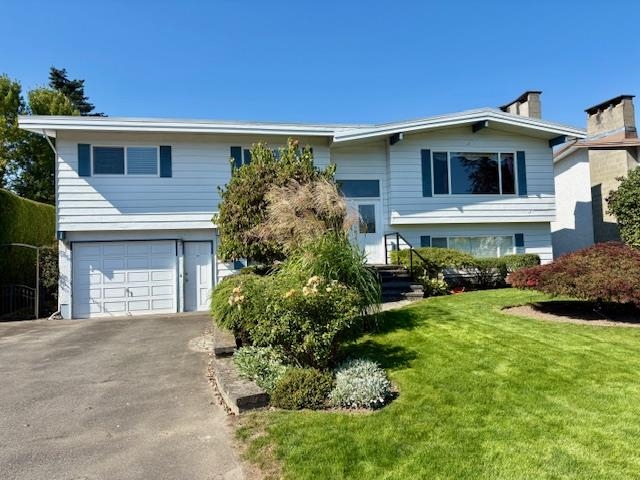
6075 Glengarry Drive
For Sale
47 Days
$1,049,000 $49K
$999,999
4 beds
2 baths
2,234 Sqft
6075 Glengarry Drive
For Sale
47 Days
$1,049,000 $49K
$999,999
4 beds
2 baths
2,234 Sqft
Highlights
Description
- Home value ($/Sqft)$448/Sqft
- Time on Houseful
- Property typeResidential
- StyleSplit entry
- Neighbourhood
- CommunityShopping Nearby
- Median school Score
- Year built1976
- Mortgage payment
This is a meticulously maintained home in a fantastic SARDIS location backing onto Watson Park.Features a massive open concept kitchen w/breakfast bar, dining area & living rm w/newly refinished hardwood floors, vaulted ceilings & gas f/p. 3 beds up w/a gorgeous spa-like main bath w/a huge w-in shower & soaker tub. Down is the 4th bdrm, rec rm w/a 2nd gas f/p, laundry w/sink,updated bath w/walk-in shower. Welcome to your own PRIVATE OASIS of a backyard w/a 12" privacy hedge, beautiful trees & plants w/pergola providing a serene setting w/complete privacy. There's an oversized covered deck for year round use-perfect for entertaining.Conveniently located within walking distance to Watson Elem, shops, restaurants & trendy GARRISON CROSSING. Furnace,fridge,dishwasher & W/D NEW 2024
MLS®#R3049501 updated 3 days ago.
Houseful checked MLS® for data 3 days ago.
Home overview
Amenities / Utilities
- Heat source Forced air, heat pump, natural gas
- Sewer/ septic Public sewer, sanitary sewer
Exterior
- Construction materials
- Foundation
- Roof
- Fencing Fenced
- Parking desc
Interior
- # full baths 2
- # total bathrooms 2.0
- # of above grade bedrooms
- Appliances Washer/dryer, dishwasher, refrigerator, stove, freezer, microwave
Location
- Community Shopping nearby
- Area Bc
- View Yes
- Water source Public
- Zoning description R1a
Lot/ Land Details
- Lot dimensions 7405.0
Overview
- Lot size (acres) 0.17
- Basement information Full, finished, exterior entry
- Building size 2234.0
- Mls® # R3049501
- Property sub type Single family residence
- Status Active
- Virtual tour
- Tax year 2025
Rooms Information
metric
- Recreation room 3.531m X 5.436m
- Bedroom 3.607m X 3.124m
- Laundry 2.235m X 3.581m
- Flex room 3.353m X 3.023m
- Bedroom 3.302m X 3.302m
Level: Main - Kitchen 3.632m X 5.156m
Level: Main - Primary bedroom 3.404m X 4.115m
Level: Main - Dining room 3.327m X 3.023m
Level: Main - Living room 3.912m X 5.69m
Level: Main - Bedroom 2.87m X 3.302m
Level: Main
SOA_HOUSEKEEPING_ATTRS
- Listing type identifier Idx

Lock your rate with RBC pre-approval
Mortgage rate is for illustrative purposes only. Please check RBC.com/mortgages for the current mortgage rates
$-2,667
/ Month25 Years fixed, 20% down payment, % interest
$
$
$
%
$
%

Schedule a viewing
No obligation or purchase necessary, cancel at any time
Real estate & homes for sale nearby

