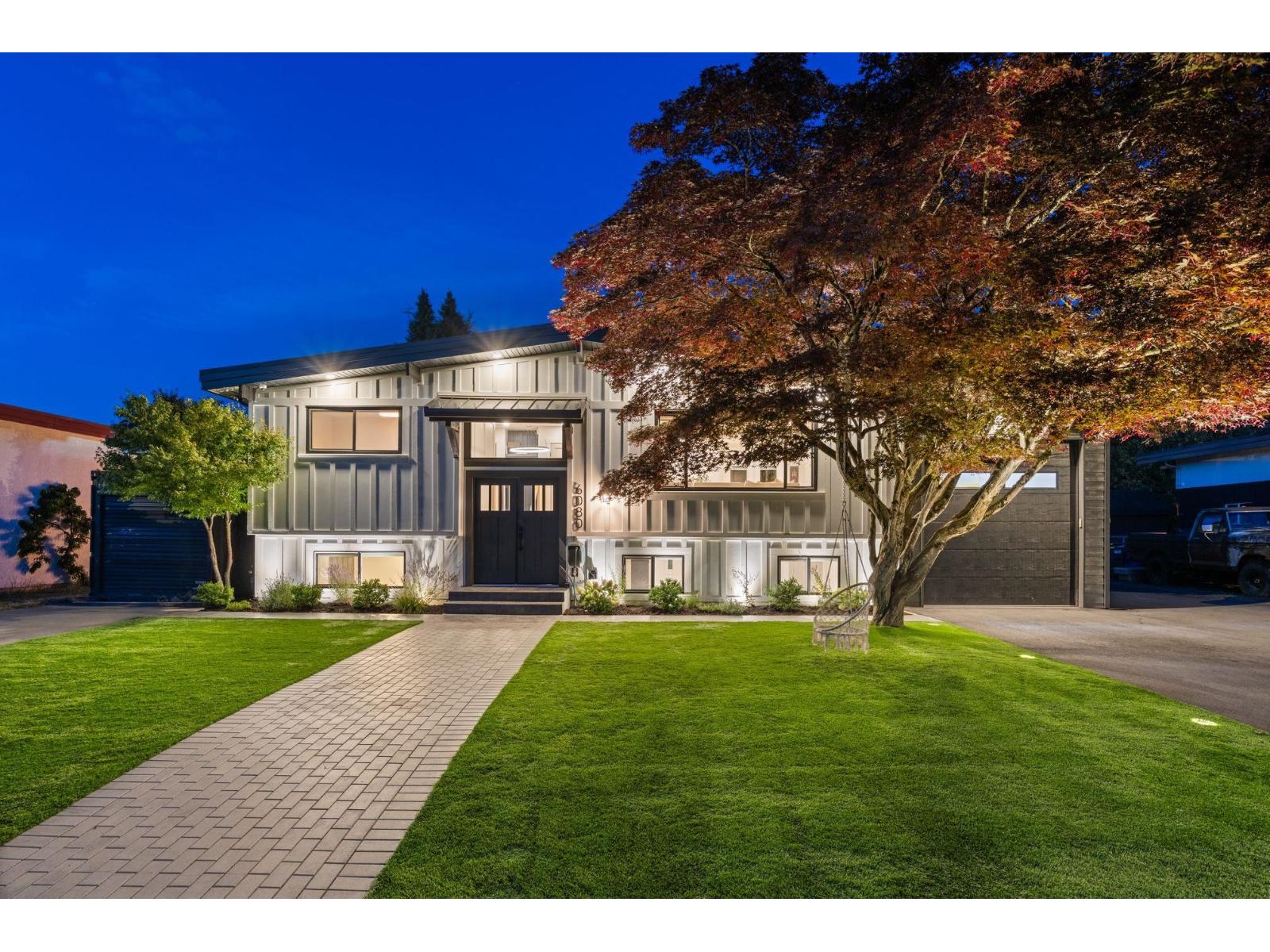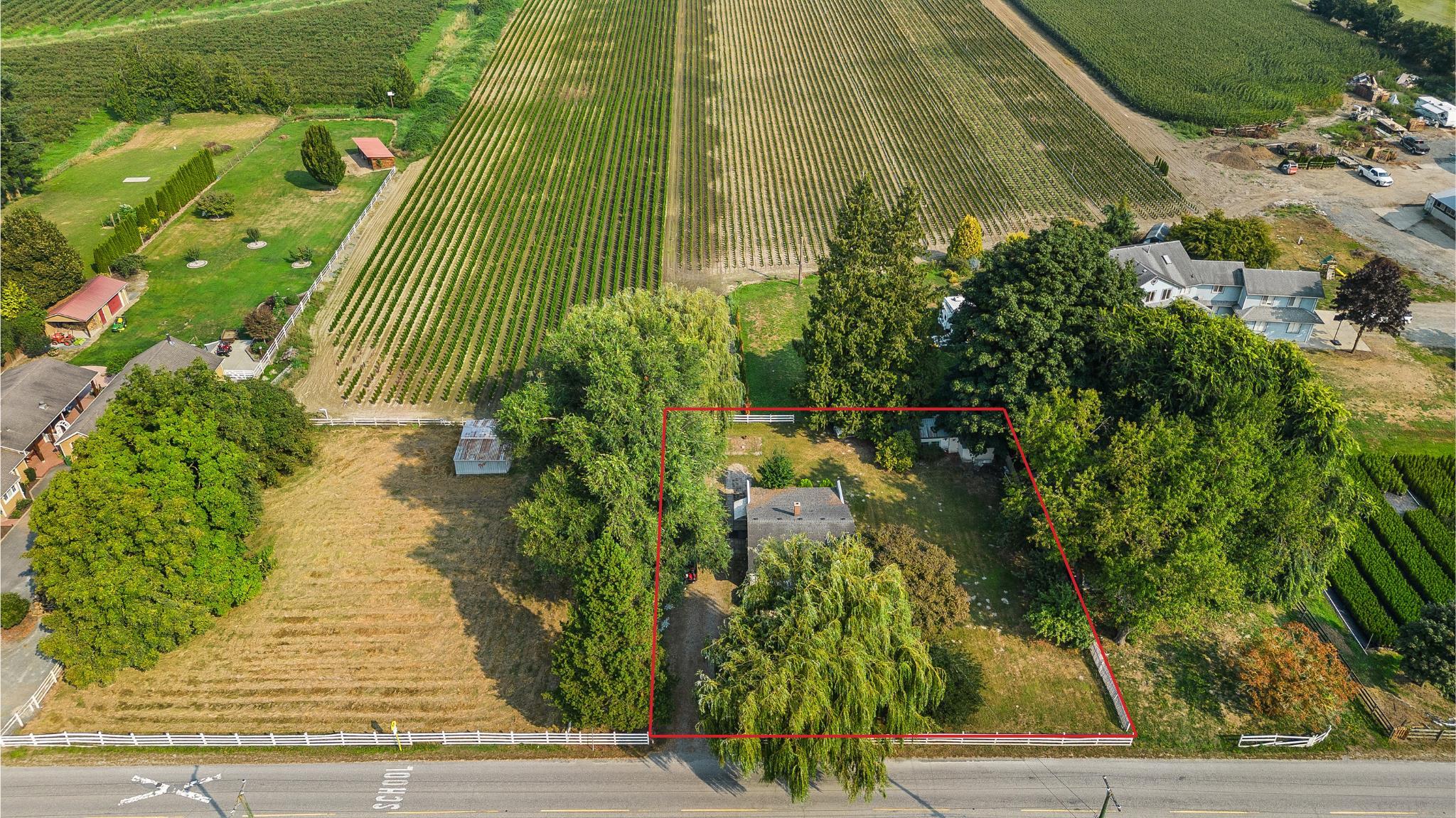- Houseful
- BC
- Chilliwack
- Vedder
- 6080 Glengarry Drivesardis S

6080 Glengarry Drivesardis S
6080 Glengarry Drivesardis S
Highlights
Description
- Home value ($/Sqft)$545/Sqft
- Time on Houseful16 days
- Property typeSingle family
- Neighbourhood
- Median school Score
- Year built1976
- Mortgage payment
Welcome to your turnkey, low-maintenance dream home in the heart of West Sardis! This beautifully updated 5-bedroom property has been renovated inside and out with no expense spared. Perfectly located near shopping, schools, parks, recreation, and endless walking trails, this is an opportunity you won't want to miss. The home features a brand-new Hardie Board exterior and an oversized 12-foot garage door"”ideal for car enthusiasts. Both the front and back yards are finished with high-end artificial turf, giving you a lush green lawn all year round without the upkeep. Enjoy your own private putting green, built-in deck heater lamps, making this the ultimate home for entertaining. RV AND Boat Parking, room for both. C-Can and Hottub are negotiable. This isn't just a house "” it's a lifestyle. (id:63267)
Home overview
- Cooling Central air conditioning
- Heat type Forced air
- # total stories 2
- # full baths 3
- # total bathrooms 3.0
- # of above grade bedrooms 5
- Has fireplace (y/n) Yes
- Lot dimensions 7506
- Lot size (acres) 0.17636278
- Building size 2099
- Listing # R3038911
- Property sub type Single family residence
- Status Active
- 4th bedroom 3.505m X 3.505m
Level: Lower - Laundry 4.699m X 2.794m
Level: Lower - 3rd bedroom 3.505m X 3.785m
Level: Lower - 5th bedroom 2.667m X 3.734m
Level: Lower - Recreational room / games room 2.896m X 4.801m
Level: Lower - Living room 5.715m X 4.191m
Level: Main - Kitchen 3.378m X 3.531m
Level: Main - Primary bedroom 3.505m X 3.073m
Level: Main - 2nd bedroom 3.48m X 3.048m
Level: Main - Dining room 2.261m X 3.531m
Level: Main - Foyer 1.956m X 1.143m
Level: Main
- Listing source url Https://www.realtor.ca/real-estate/28756436/6080-glengarry-drive-sardis-south-chilliwack
- Listing type identifier Idx

$-3,053
/ Month











