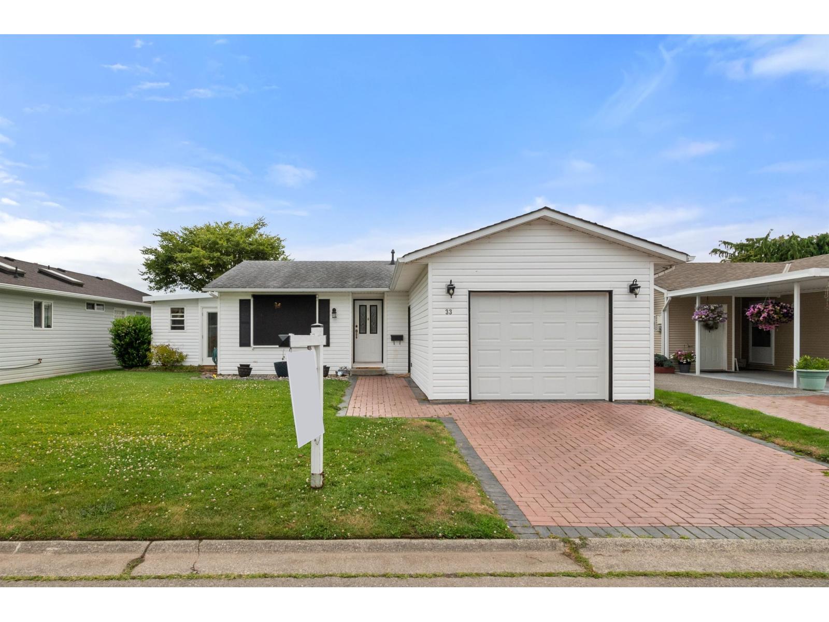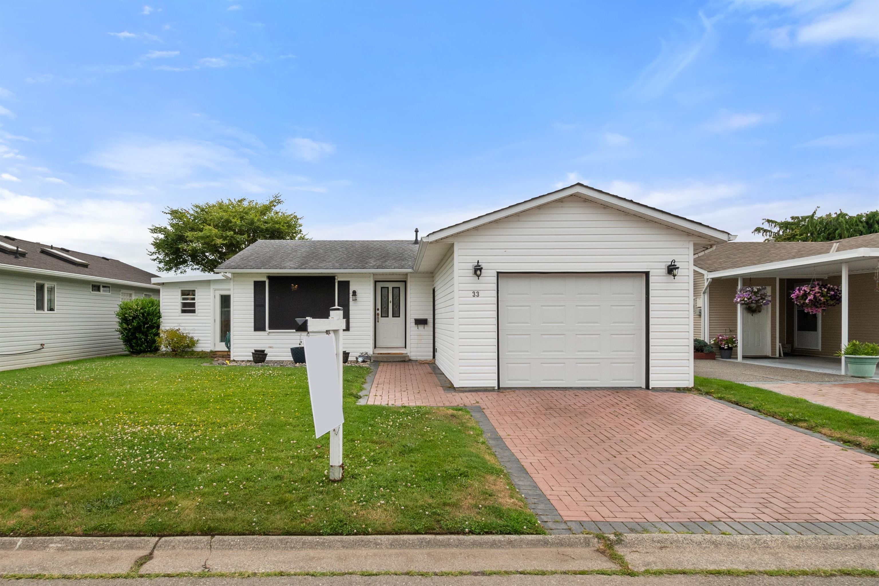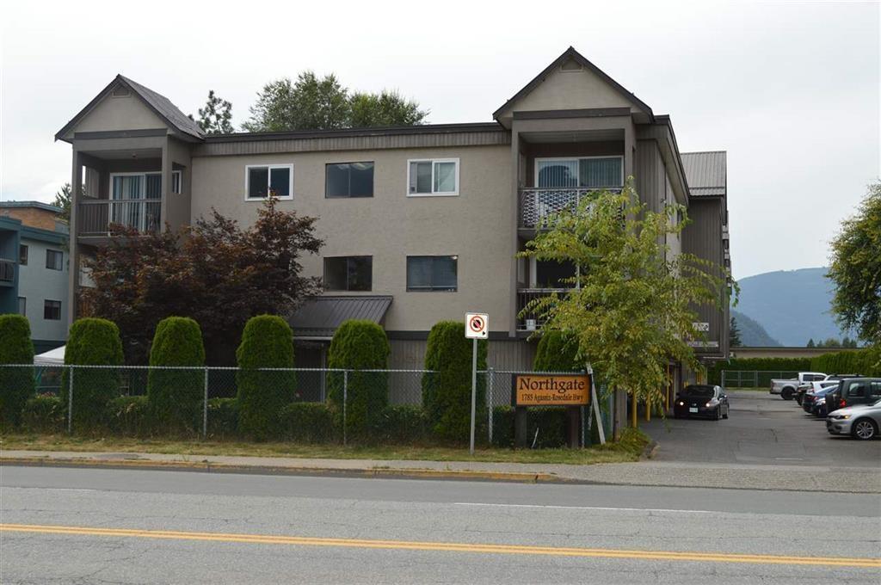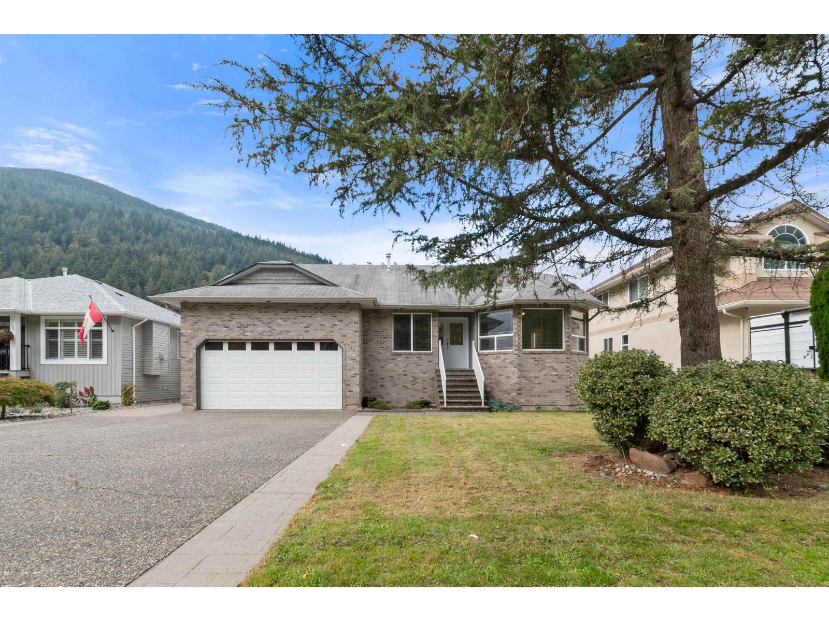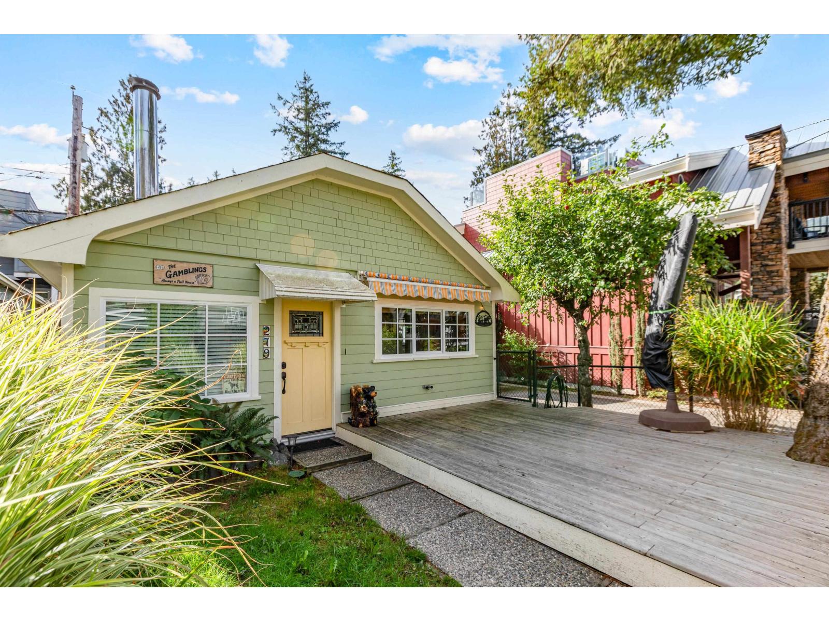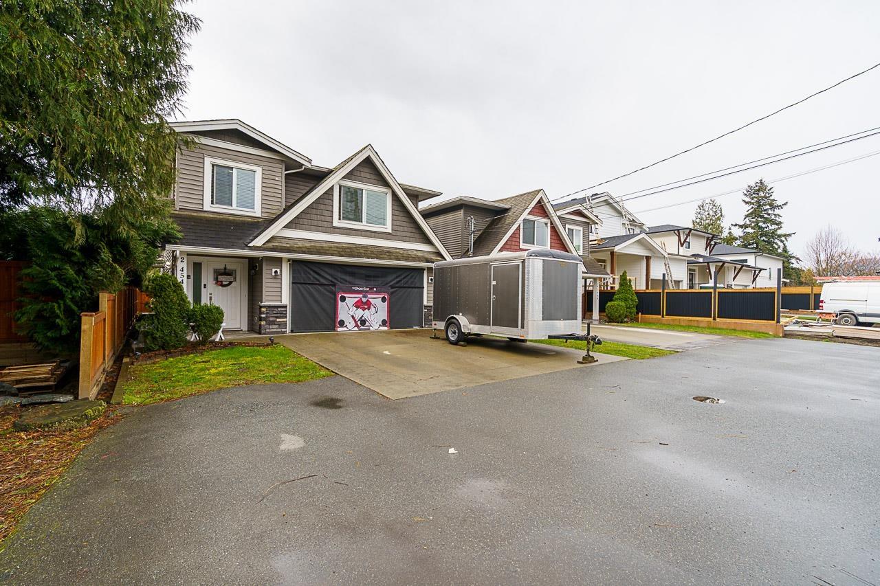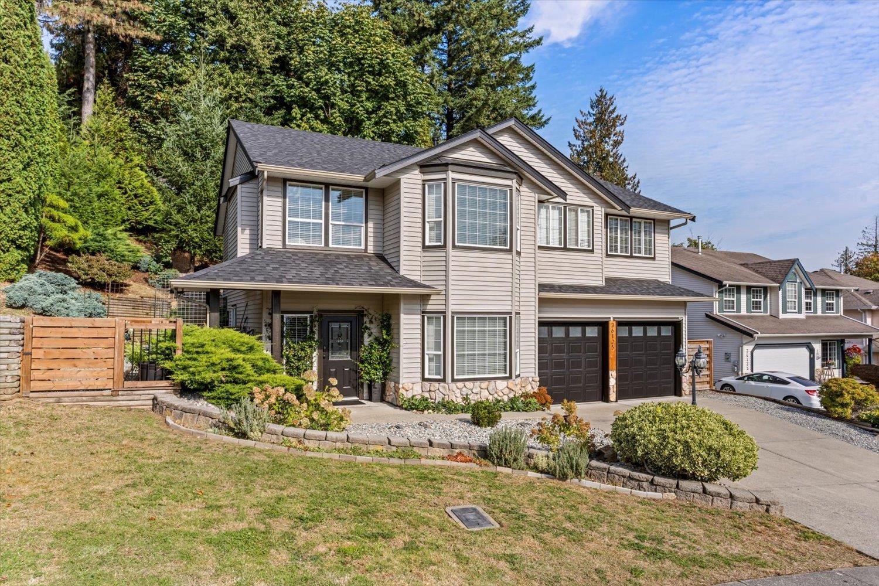- Houseful
- BC
- Chilliwack
- Ryder Lake
- 6080 Ross Roadryder Lk
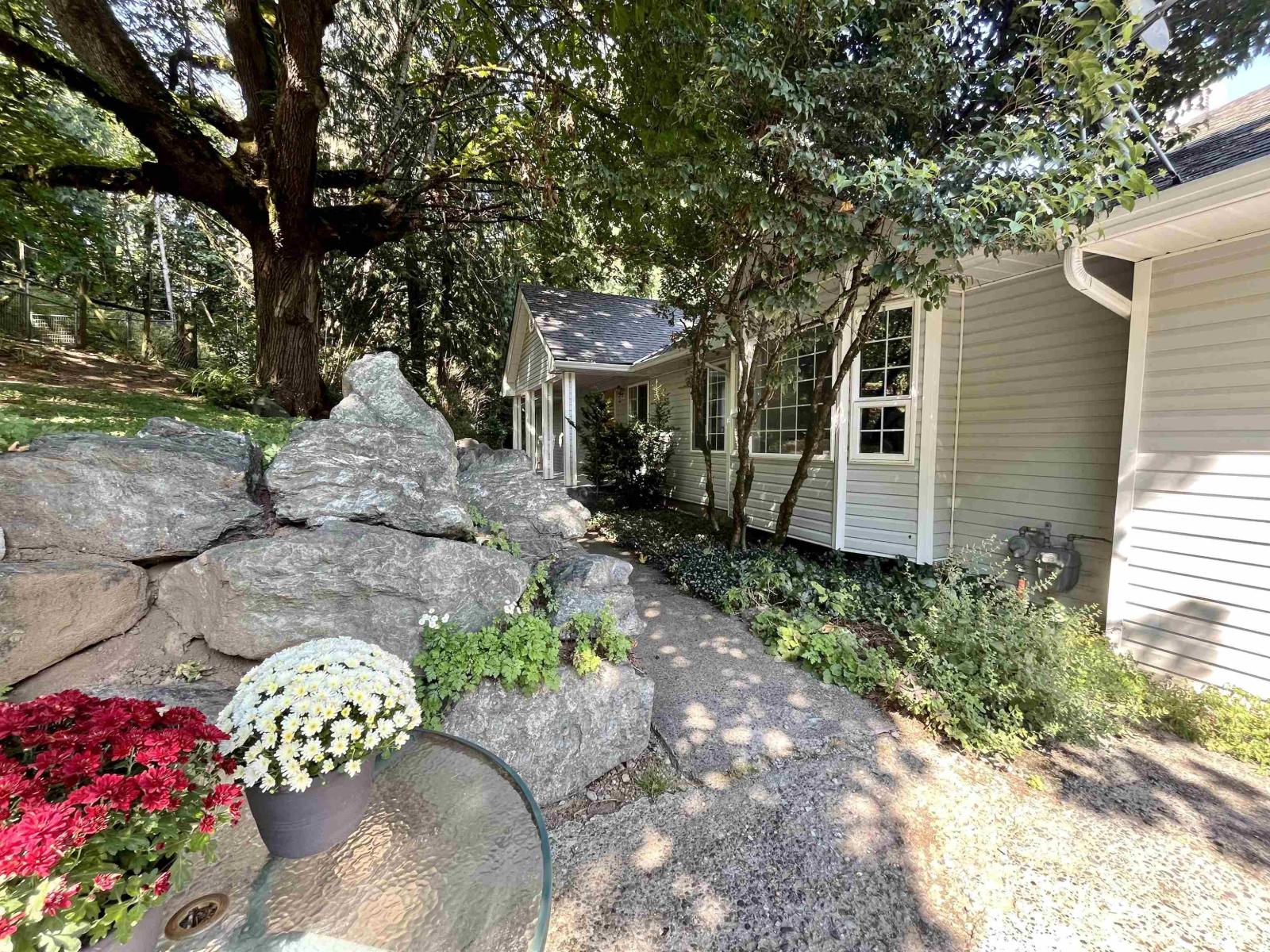
6080 Ross Roadryder Lk
6080 Ross Roadryder Lk
Highlights
Description
- Home value ($/Sqft)$418/Sqft
- Time on Houseful54 days
- Property typeSingle family
- Neighbourhood
- Year built1991
- Garage spaces2
- Mortgage payment
**SUBDIVISION POTENTIAL** Escape the ordinary and embrace the rural dream with this 3500+ sq ft 5 bdrm rancher with a full walkout bsmt. Rare turn-key hobby farm on nearly 6 serene acres. Horse ready barn, chicken coop, & fenced pastures. Forest with multiple walking trails. The main features a bright functional layout with a spacious kitchen, eating area, sundeck & family rm plus a primary bdrm & 2 additional bdrms. Downstairs includes a finished walkout bsmt with 2 large rec rooms, 2 bdrms, full bath & direct access to a private patio ideal for extended family/guests/air bnb. Enjoy peaceful outdoor living on the lg deck off the kitchen overlooking your private acreage. 10 min to freeway/shopping. Mount Thom Park with multiple trails plus a Horse Loop Trail next door. Live life optimally. (id:63267)
Home overview
- Heat source Natural gas, wood
- Heat type Forced air
- # total stories 2
- # garage spaces 2
- Has garage (y/n) Yes
- # full baths 4
- # total bathrooms 4.0
- # of above grade bedrooms 5
- Has fireplace (y/n) Yes
- View View
- Lot dimensions 238708.08
- Lot size (acres) 5.608742
- Building size 3544
- Listing # R3040830
- Property sub type Single family residence
- Status Active
- Recreational room / games room 8.357m X 3.962m
Level: Lower - Family room 8.357m X 3.962m
Level: Lower - 2nd bedroom 3.048m X 3.048m
Level: Main - Kitchen 2.743m X 4.115m
Level: Main - Family room 4.267m X 3.708m
Level: Main - Kitchen 2.769m X 4.115m
Level: Main - Living room 5.486m X 4.115m
Level: Main - Primary bedroom 3.962m X 4.267m
Level: Main - 3rd bedroom 3.048m X 3.048m
Level: Main - Dining room 3.048m X 3.962m
Level: Main - Eating area 2.261m X 3.353m
Level: Main - Laundry 1.905m X 3.505m
Level: Main
- Listing source url Https://www.realtor.ca/real-estate/28782885/6080-ross-road-ryder-lake-ryder-lake
- Listing type identifier Idx

$-3,946
/ Month





