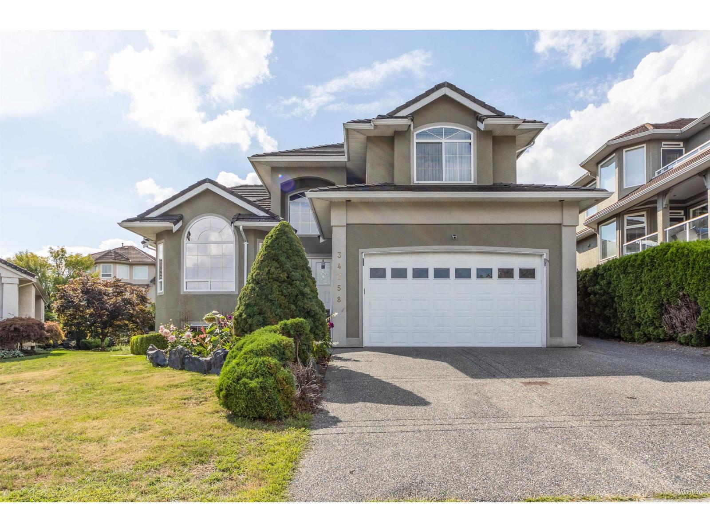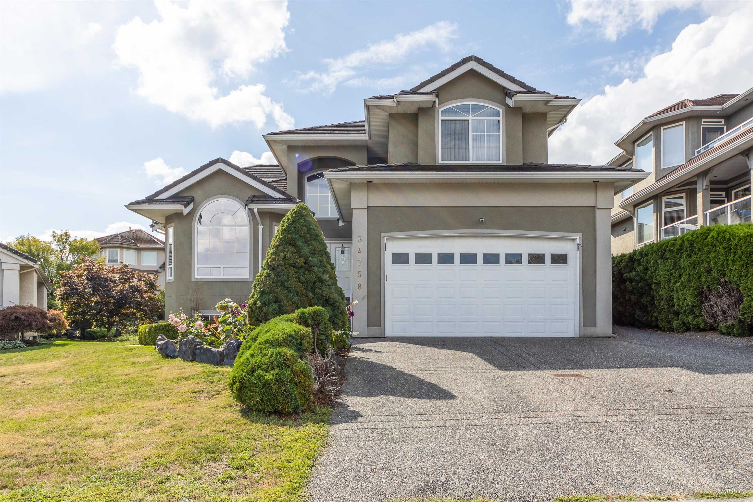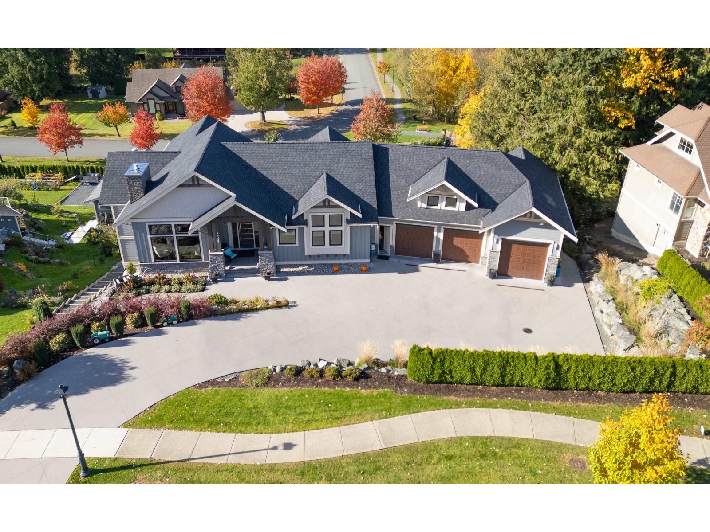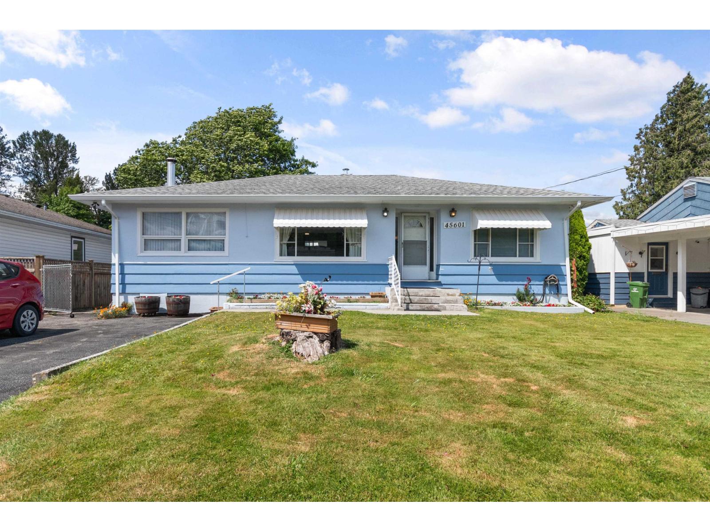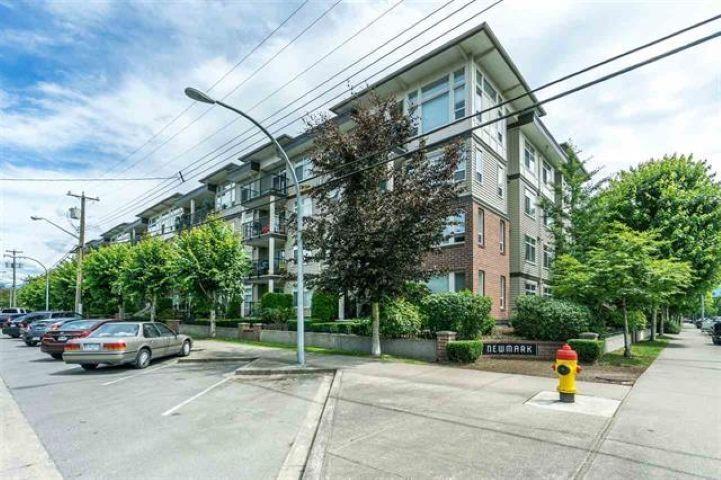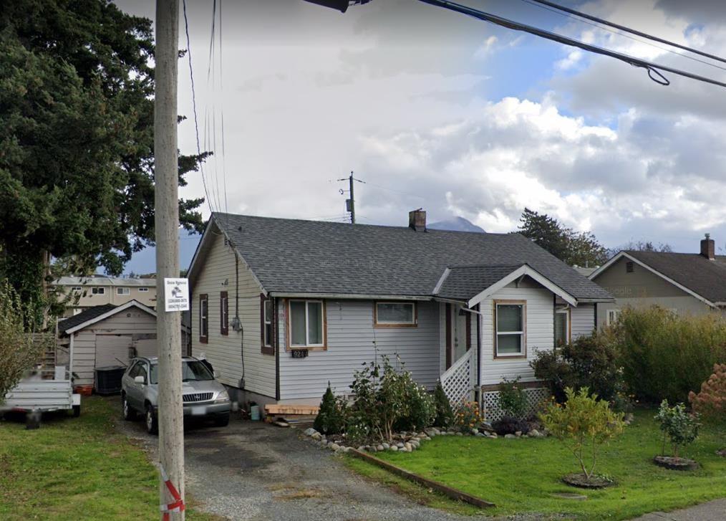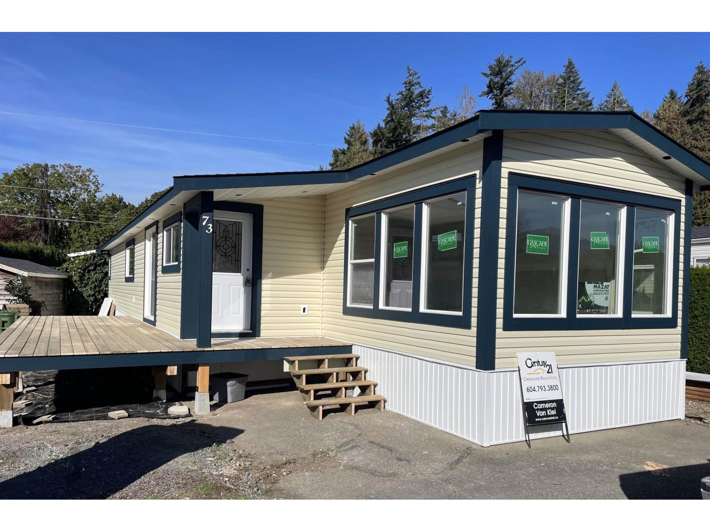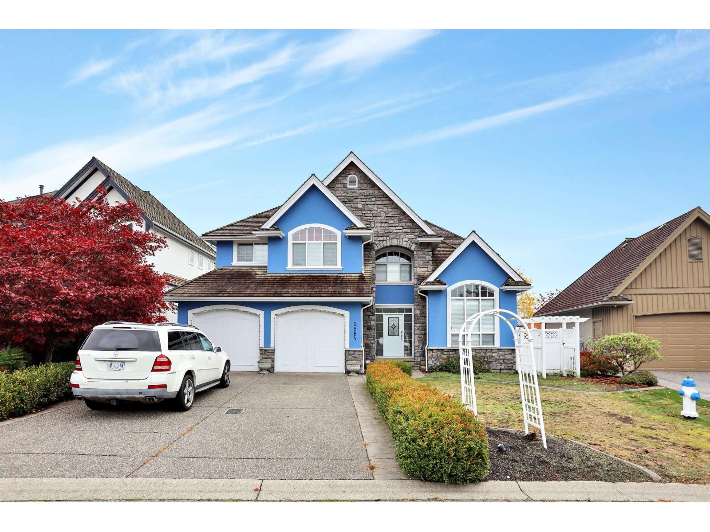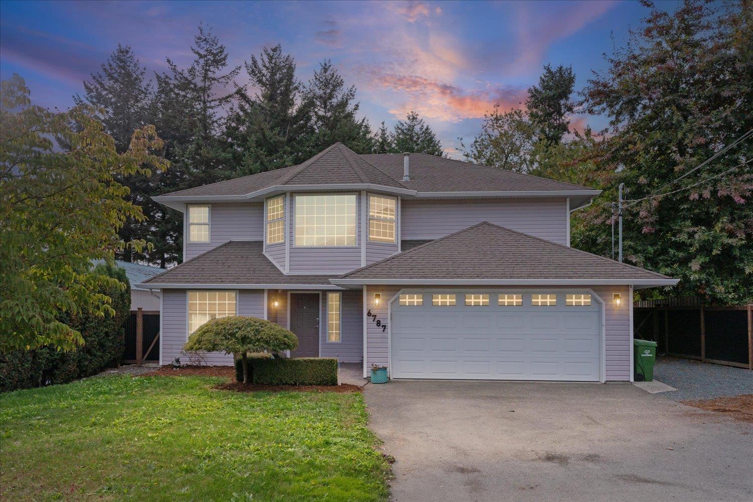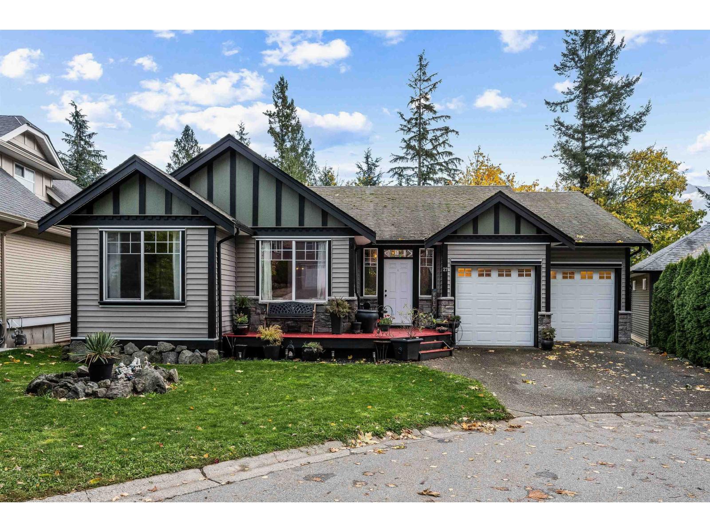- Houseful
- BC
- Chilliwack
- Vedder
- 6096 Glenroy Drivesardis S
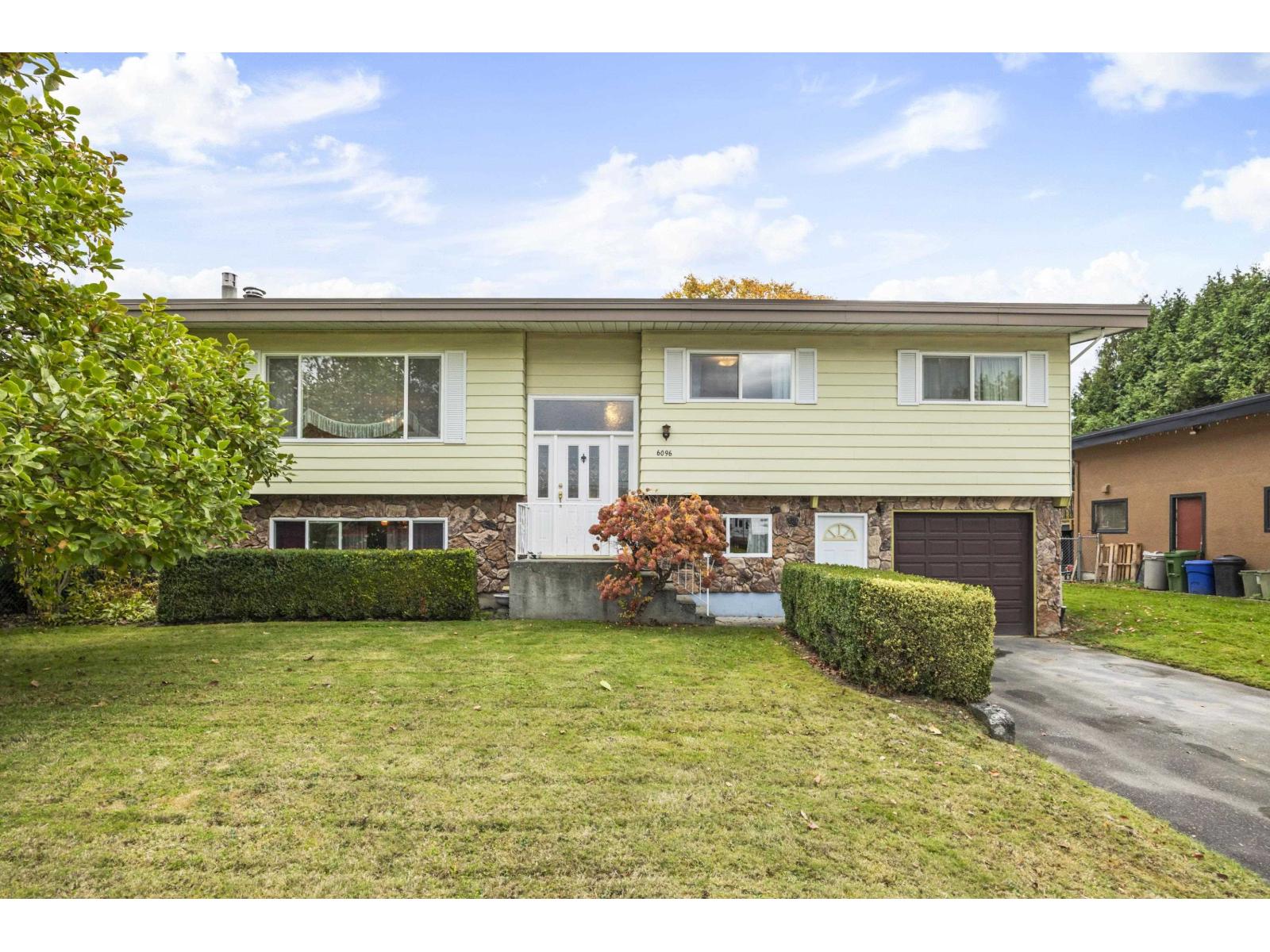
6096 Glenroy Drivesardis S
For Sale
New 7 Days
$749,900
3 beds
3 baths
1,904 Sqft
6096 Glenroy Drivesardis S
For Sale
New 7 Days
$749,900
3 beds
3 baths
1,904 Sqft
Highlights
This home is
8%
Time on Houseful
7 Days
Home features
Townhouse
School rated
6.1/10
Chilliwack
-0.72%
Description
- Home value ($/Sqft)$394/Sqft
- Time on Housefulnew 7 days
- Property typeSingle family
- StyleBasement entry
- Neighbourhood
- Median school Score
- Year built1977
- Garage spaces1
- Mortgage payment
WHY buy a townhouse when you can get a whole house for the same price!?! Great location close to amazing schools plus shopping & recreation! This 3 bedroom, 3 bath house sits on a large square lot. The roof, windows, furnace and hot water tank have all been updated. The home is in good condition, just needs some updating. Bring your decorating ideas to life in this fabulous starter home! * PREC - Personal Real Estate Corporation (id:63267)
Home overview
Amenities / Utilities
- Heat source Natural gas
- Heat type Forced air
Exterior
- # total stories 2
- # garage spaces 1
- Has garage (y/n) Yes
Interior
- # full baths 3
- # total bathrooms 3.0
- # of above grade bedrooms 3
- Has fireplace (y/n) Yes
Lot/ Land Details
- Lot dimensions 7827
Overview
- Lot size (acres) 0.18390508
- Building size 1904
- Listing # R3061630
- Property sub type Single family residence
- Status Active
Rooms Information
metric
- Recreational room / games room 2.946m X 3.48m
Level: Basement - 2.565m X 3.073m
Level: Basement - Family room 5.029m X 3.073m
Level: Basement - Laundry 4.064m X 3.378m
Level: Basement - Storage 1.93m X 2.159m
Level: Basement - Primary bedroom 3.962m X 3.15m
Level: Main - 2nd bedroom 2.87m X 3.048m
Level: Main - Living room 5.182m X 3.734m
Level: Main - Eating area 2.057m X 2.438m
Level: Main - Kitchen 2.565m X 3.15m
Level: Main - Dining room 2.591m X 3.073m
Level: Main - 3rd bedroom 3.124m X 2.464m
Level: Main
SOA_HOUSEKEEPING_ATTRS
- Listing source url Https://www.realtor.ca/real-estate/29035786/6096-glenroy-drive-sardis-south-chilliwack
- Listing type identifier Idx
The Home Overview listing data and Property Description above are provided by the Canadian Real Estate Association (CREA). All other information is provided by Houseful and its affiliates.

Lock your rate with RBC pre-approval
Mortgage rate is for illustrative purposes only. Please check RBC.com/mortgages for the current mortgage rates
$-2,000
/ Month25 Years fixed, 20% down payment, % interest
$
$
$
%
$
%

Schedule a viewing
No obligation or purchase necessary, cancel at any time
Real estate & homes for sale nearby

