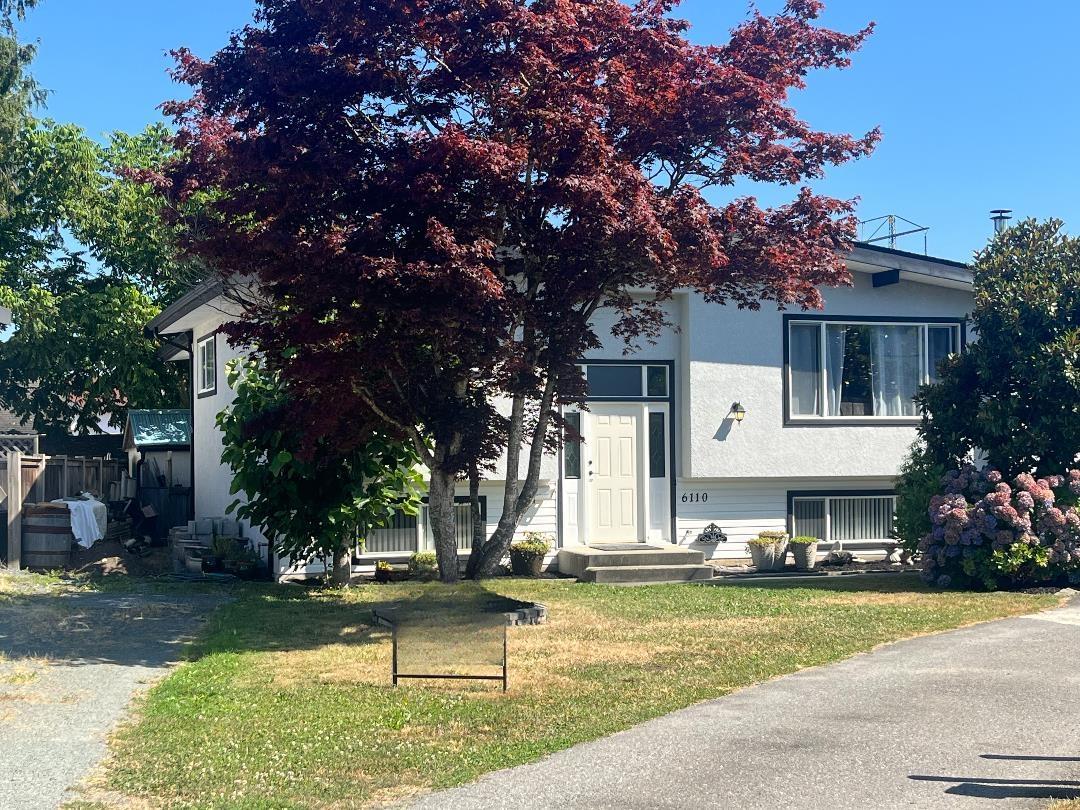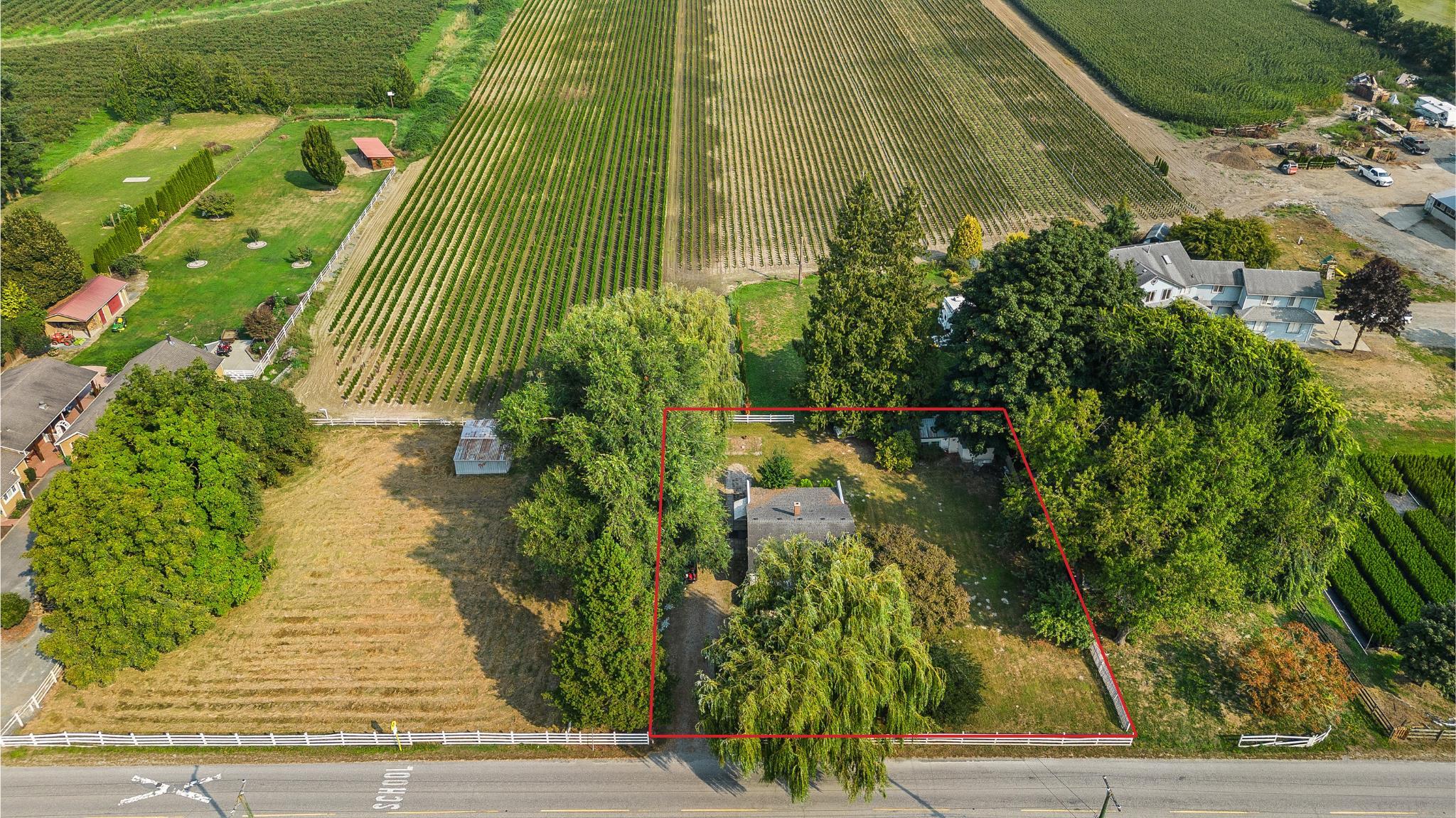- Houseful
- BC
- Chilliwack
- Vedder
- 6110 Glenmore Drivesardis S

6110 Glenmore Drivesardis S
For Sale
38 Days
$899,000
5 beds
2 baths
2,909 Sqft
6110 Glenmore Drivesardis S
For Sale
38 Days
$899,000
5 beds
2 baths
2,909 Sqft
Highlights
This home is
3%
Time on Houseful
38 Days
School rated
6.1/10
Chilliwack
-0.72%
Description
- Home value ($/Sqft)$309/Sqft
- Time on Houseful38 days
- Property typeSingle family
- StyleSplit level entry
- Neighbourhood
- Median school Score
- Lot size8,712 Sqft
- Year built1975
- Garage spaces1
- Mortgage payment
Spacious, renovated family home with suite. Over 2,900 sqft with a total of 5 bedrooms and 2 full baths. Updated wiring, new hot water tank, and 10 year old roof. Large backyard featuring above ground pool with new deck and a storage shed. Parking for 8 cars. Room to make a 3rd suite in the unfinished area with most rough ins already done. * PREC - Personal Real Estate Corporation (id:63267)
Home overview
Amenities / Utilities
- Heat source Natural gas
- Heat type Forced air
Exterior
- # total stories 2
- # garage spaces 1
- Has garage (y/n) Yes
Interior
- # full baths 2
- # total bathrooms 2.0
- # of above grade bedrooms 5
Location
- View Mountain view
Lot/ Land Details
- Lot dimensions 0.2
Overview
- Lot size (acres) 0.2
- Building size 2909
- Listing # R3031325
- Property sub type Single family residence
- Status Active
Rooms Information
metric
- 5th bedroom 3.531m X 3.505m
Level: Basement - Recreational room / games room 3.531m X 5.842m
Level: Basement - Kitchen 3.353m X 5.08m
Level: Basement - 6th bedroom 3.277m X 3.505m
Level: Basement - 2nd bedroom 3.099m X 3.658m
Level: Main - Kitchen 3.277m X 3.378m
Level: Main - 4th bedroom 3.226m X 3.759m
Level: Main - Living room 4.191m X 5.969m
Level: Main - 3rd bedroom 3.048m X 2.616m
Level: Main - Dining room 3.404m X 2.362m
Level: Main
SOA_HOUSEKEEPING_ATTRS
- Listing source url Https://www.realtor.ca/real-estate/28665269/6110-glenmore-drive-sardis-south-chilliwack
- Listing type identifier Idx
The Home Overview listing data and Property Description above are provided by the Canadian Real Estate Association (CREA). All other information is provided by Houseful and its affiliates.

Lock your rate with RBC pre-approval
Mortgage rate is for illustrative purposes only. Please check RBC.com/mortgages for the current mortgage rates
$-2,397
/ Month25 Years fixed, 20% down payment, % interest
$
$
$
%
$
%

Schedule a viewing
No obligation or purchase necessary, cancel at any time
Nearby Homes
Real estate & homes for sale nearby











