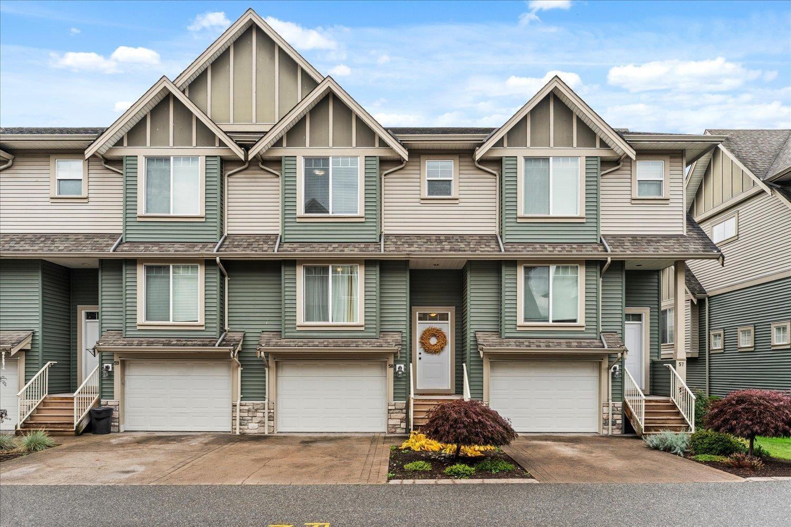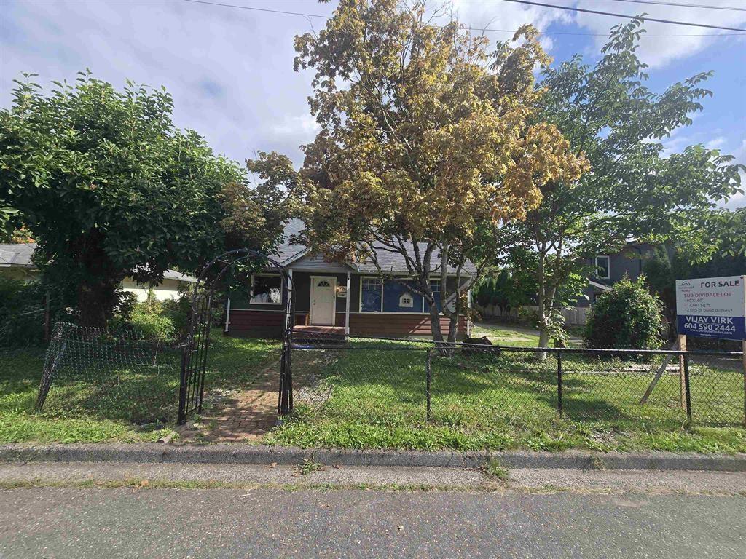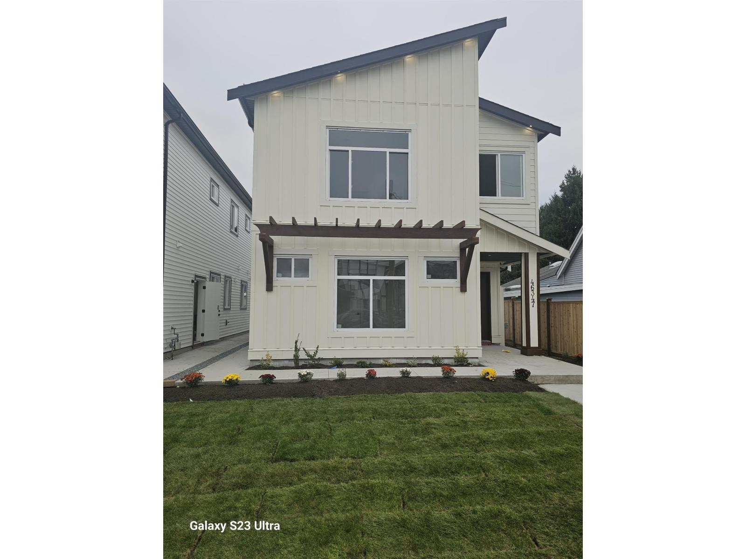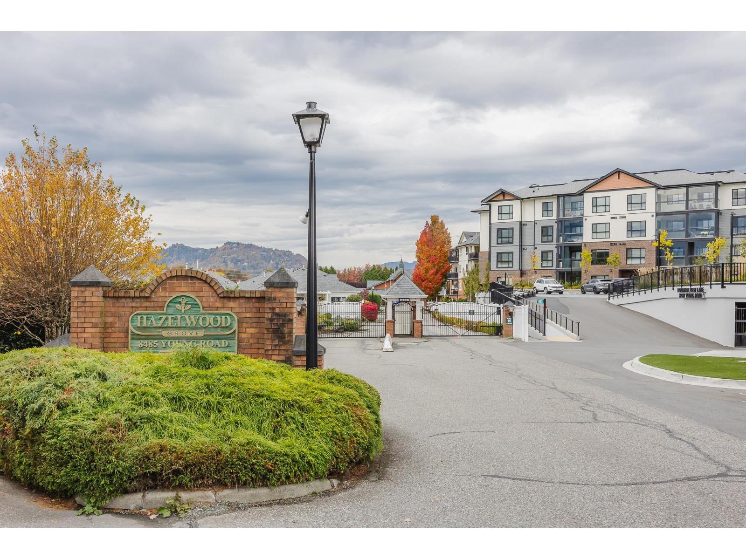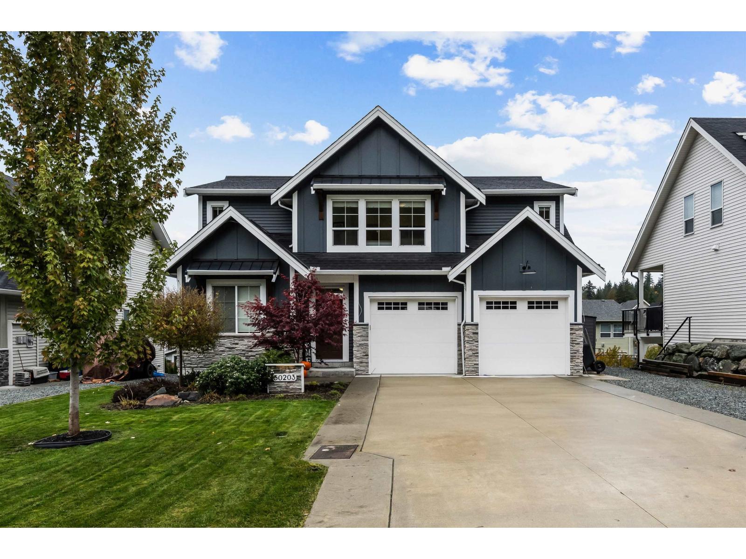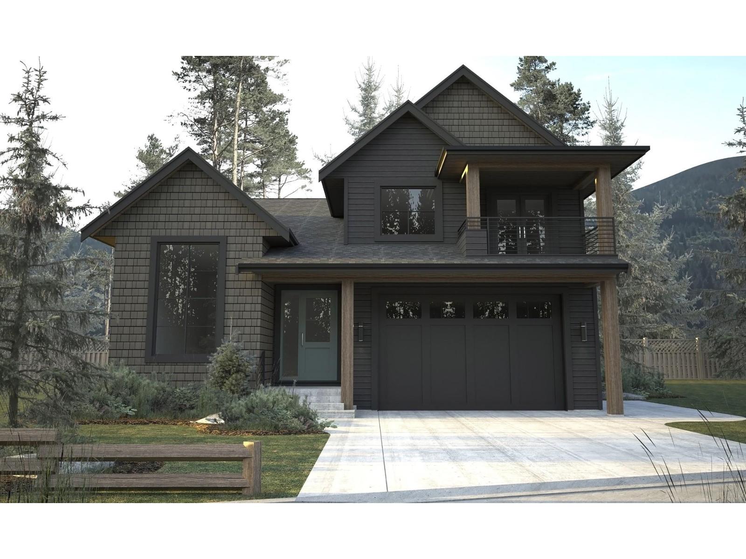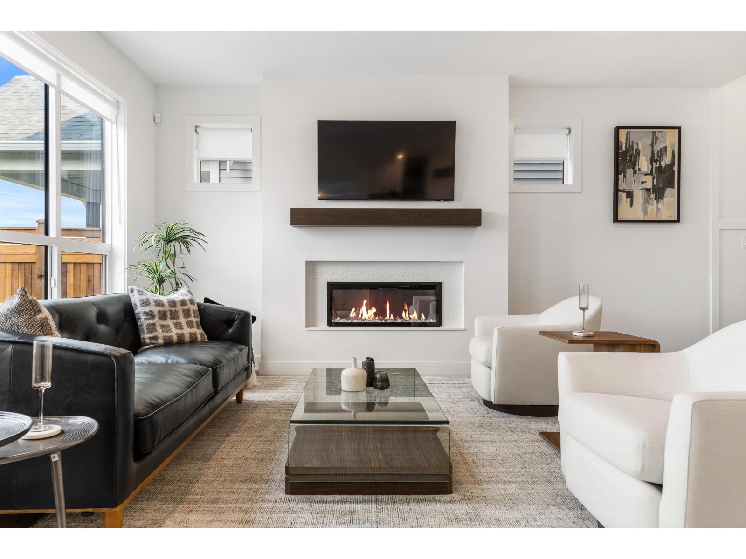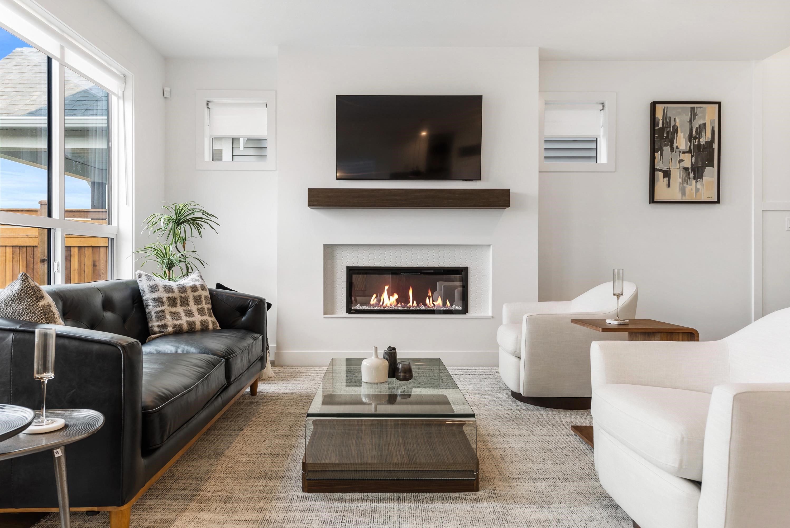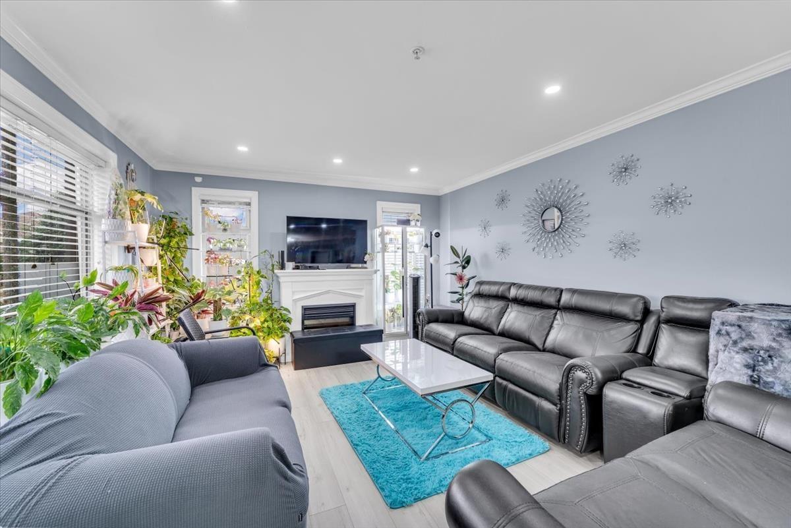Select your Favourite features
- Houseful
- BC
- Chilliwack
- Ryder Lake
- 6262 Rexford Drive #4
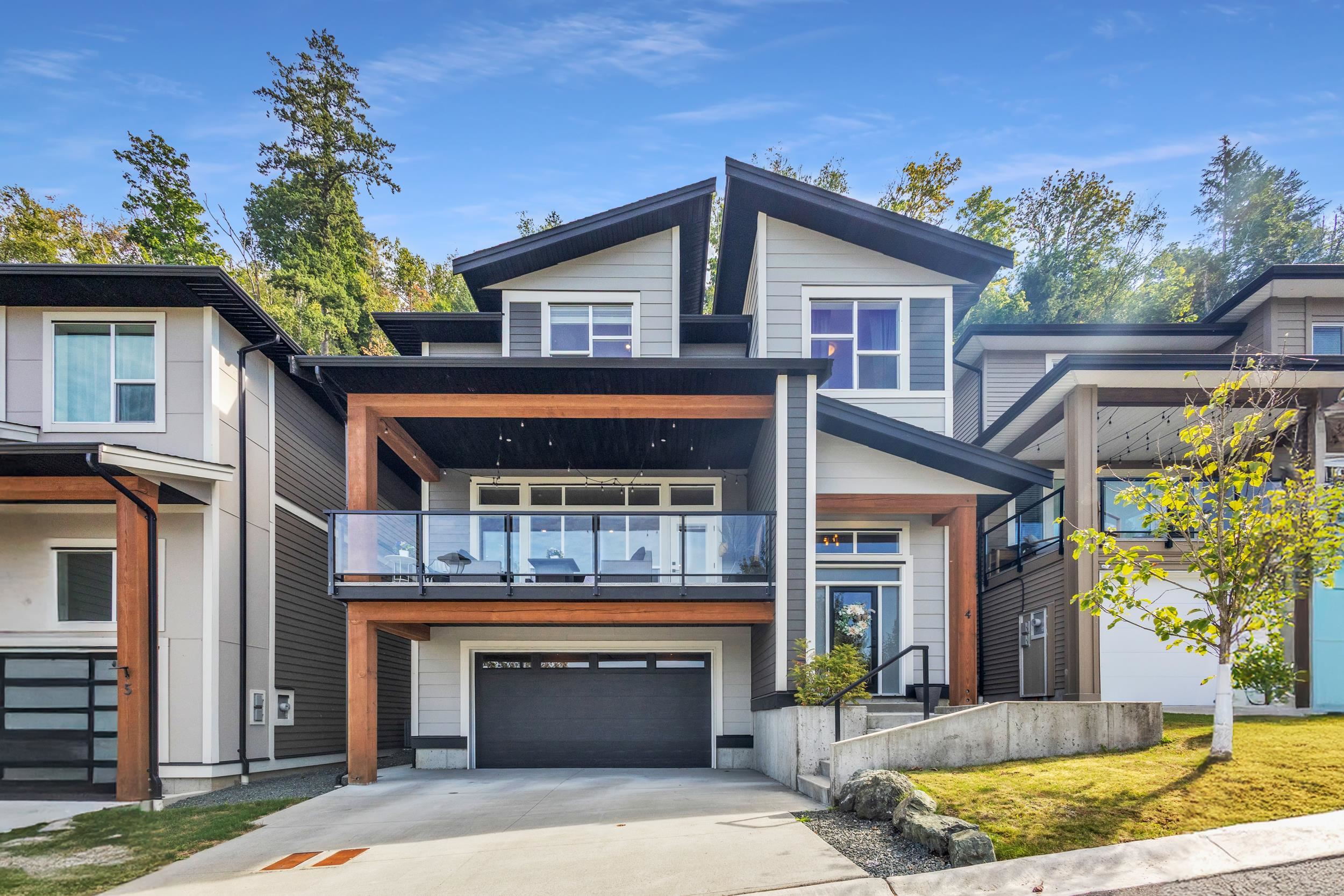
6262 Rexford Drive #4
For Sale
New 13 hours
$1,039,900
4 beds
3 baths
2,305 Sqft
6262 Rexford Drive #4
For Sale
New 13 hours
$1,039,900
4 beds
3 baths
2,305 Sqft
Highlights
Description
- Home value ($/Sqft)$451/Sqft
- Time on Houseful
- Property typeResidential
- StyleSplit entry
- Neighbourhood
- Median school Score
- Year built2019
- Mortgage payment
Stunning home with breathtaking unobstructed city, mountain and valley views. Open-concept layout features high ceillings and oversized windows that fill the space with natural light. Upstairs, 4 generous bedrooms include a primary suite with a walk-in closet and a trylish ensuite with dual vanities. A spacious main bath serves the other bedrooms. The main floor boasts a gourment kitchen with quartz countertops, large island and stainless steel appliances, opening to a private patio-perfect for entertaining. A bright laundry room offers ample storage and counter space. more highlights include a versatile flex room downstairs, a two-car garage with extra storage potential, and charming architectural beams. This secure, gated community home combines refined living with spectacular scenery.
MLS®#R3061764 updated 11 hours ago.
Houseful checked MLS® for data 11 hours ago.
Home overview
Amenities / Utilities
- Heat source Forced air, oil, propane
- Sewer/ septic Community, sanitary sewer, storm sewer
Exterior
- Construction materials
- Foundation
- Roof
- # parking spaces 4
- Parking desc
Interior
- # full baths 2
- # half baths 1
- # total bathrooms 3.0
- # of above grade bedrooms
- Appliances Washer/dryer
Location
- Area Bc
- View Yes
- Water source Public
- Zoning description R3
Overview
- Basement information Finished
- Building size 2305.0
- Mls® # R3061764
- Property sub type Single family residence
- Status Active
- Tax year 2025
Rooms Information
metric
- Den 3.353m X 2.896m
- Storage 2.616m X 3.404m
- Office 3.15m X 2.946m
- Foyer 1.372m X 2.845m
- Walk-in closet 1.295m X 1.499m
Level: Above - Bedroom 3.251m X 3.302m
Level: Above - Walk-in closet 1.753m X 3.124m
Level: Above - Primary bedroom 4.267m X 4.928m
Level: Above - Bedroom 3.15m X 4.877m
Level: Above - Bedroom 2.896m X 2.87m
Level: Above - Living room 5.283m X 6.833m
Level: Main - Dining room 2.718m X 3.962m
Level: Main - Kitchen 2.718m X 3.962m
Level: Main - Laundry 2.642m X 3.048m
Level: Main - Foyer 3.251m X 2.946m
Level: Main - Pantry 1.676m X 1.448m
Level: Main
SOA_HOUSEKEEPING_ATTRS
- Listing type identifier Idx

Lock your rate with RBC pre-approval
Mortgage rate is for illustrative purposes only. Please check RBC.com/mortgages for the current mortgage rates
$-2,773
/ Month25 Years fixed, 20% down payment, % interest
$
$
$
%
$
%

Schedule a viewing
No obligation or purchase necessary, cancel at any time
Nearby Homes
Real estate & homes for sale nearby

