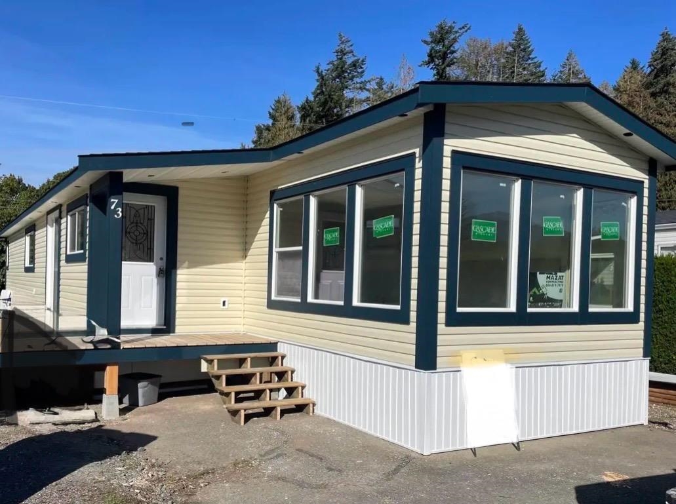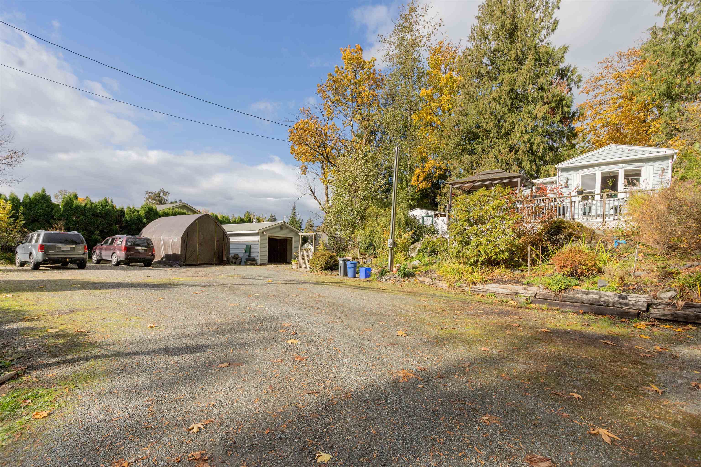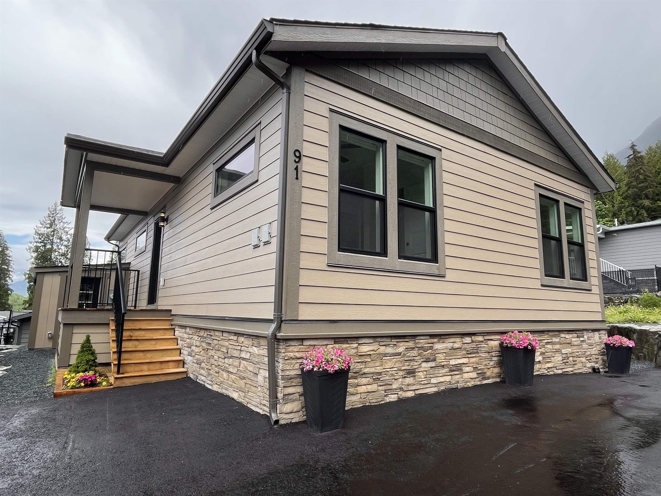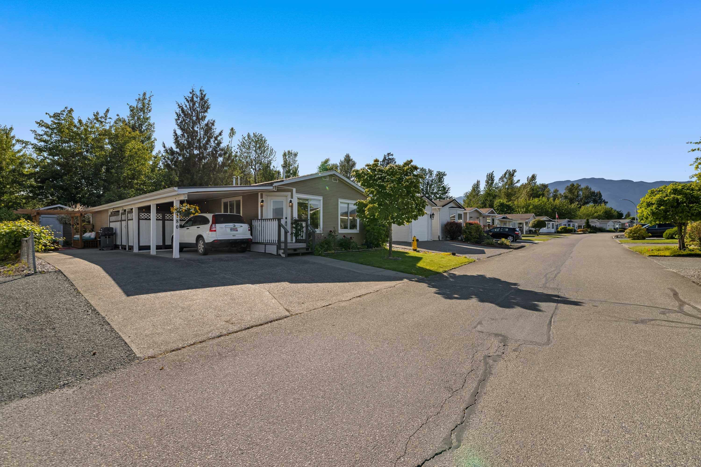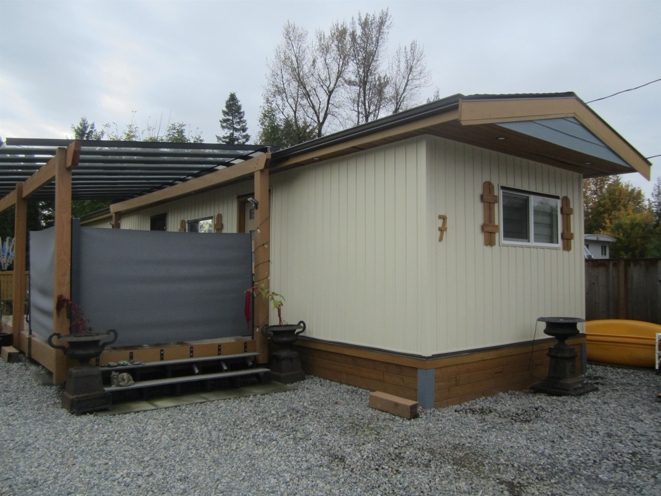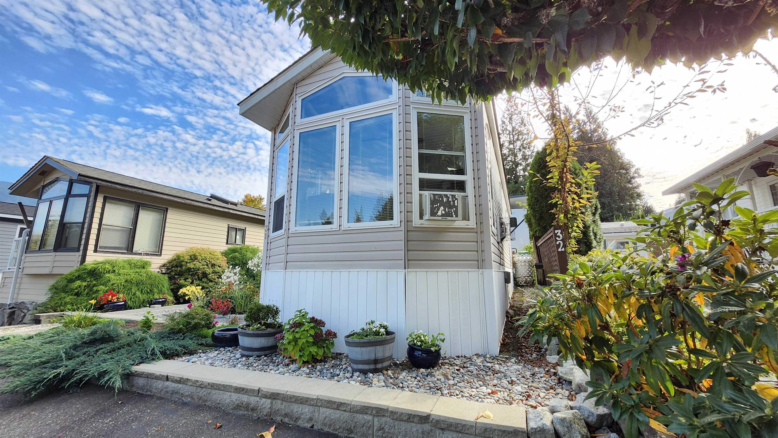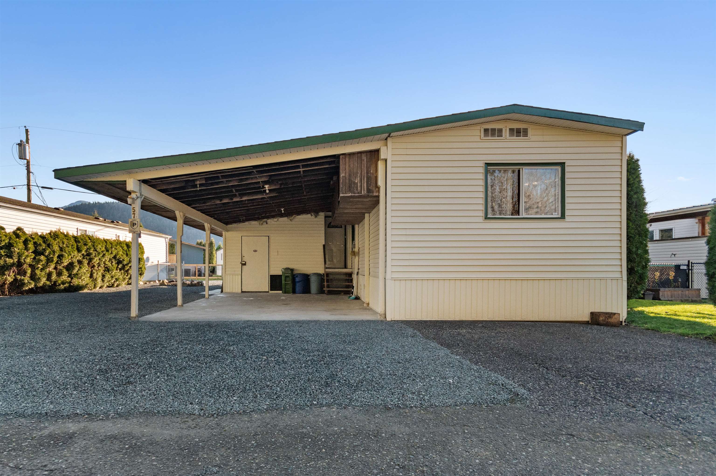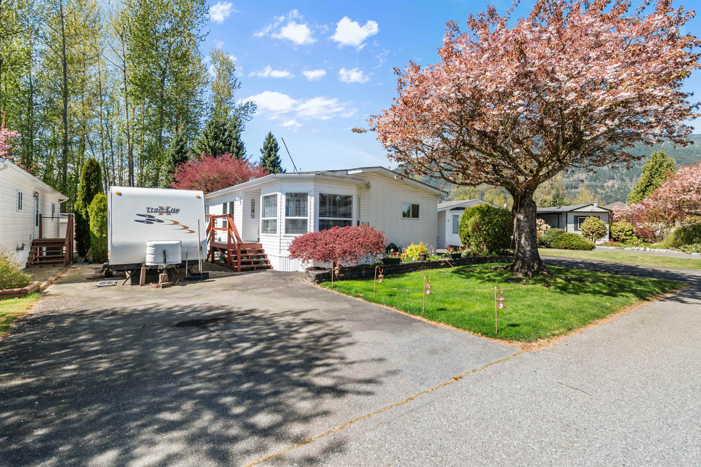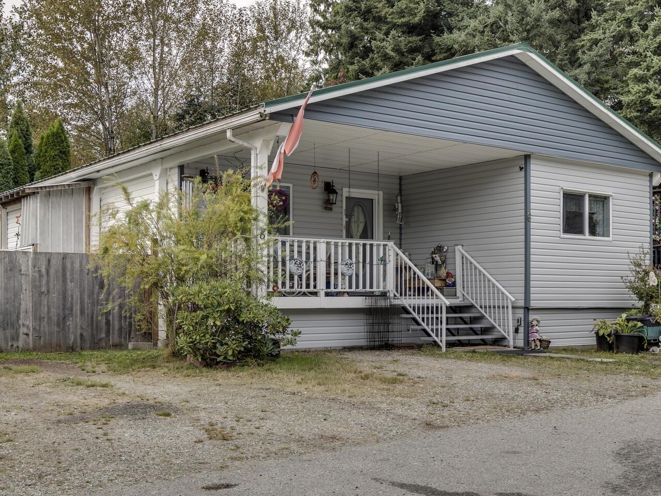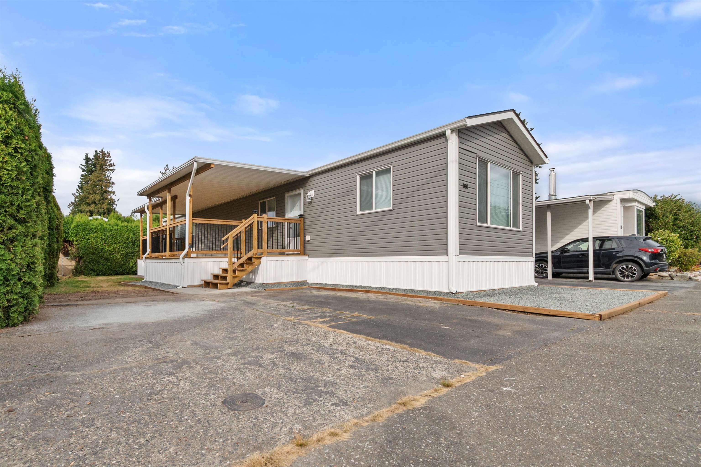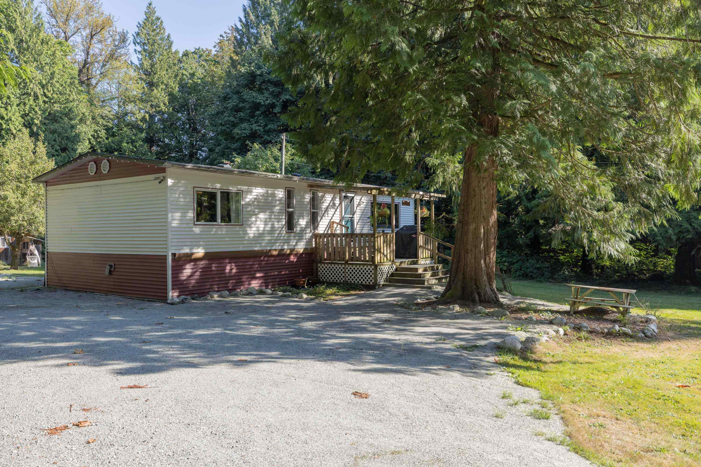Select your Favourite features
- Houseful
- BC
- Chilliwack
- Tzeachten
- 6338 Vedder Road #105
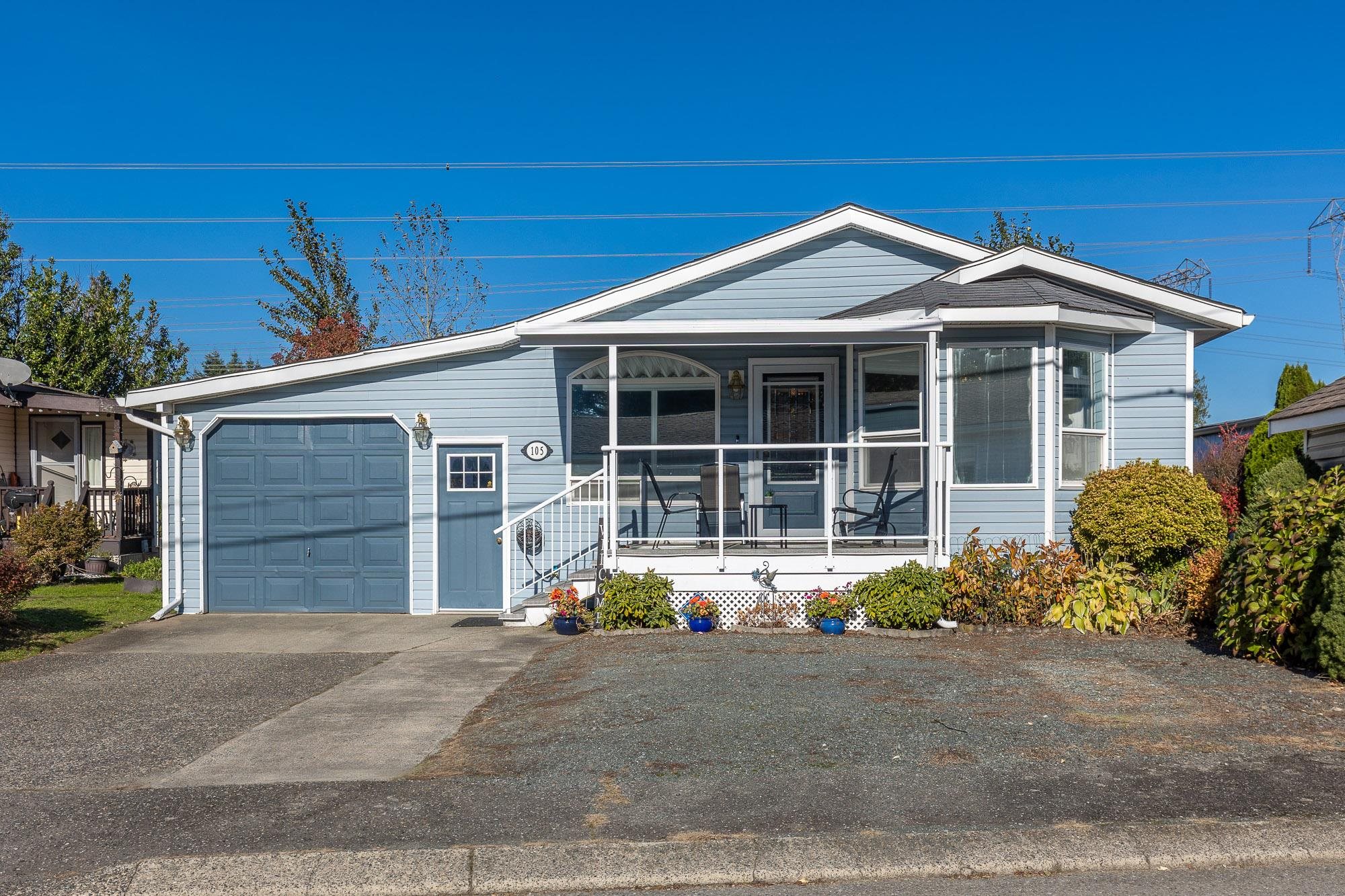
6338 Vedder Road #105
For Sale
243 Days
$425,000 $10K
$415,000
2 beds
2 baths
1,283 Sqft
6338 Vedder Road #105
For Sale
243 Days
$425,000 $10K
$415,000
2 beds
2 baths
1,283 Sqft
Highlights
Description
- Home value ($/Sqft)$323/Sqft
- Time on Houseful
- Property typeResidential
- Neighbourhood
- CommunityAdult Oriented, Shopping Nearby
- Median school Score
- Year built1994
- Mortgage payment
Beautifully maintained 2-bedroom, 2-bathroom home located in the peaceful Maple Meadows community! This 45+ complex is centrally located near shopping, groceries, restaurants, and the Vedder Rotary Trail. The bright and spacious kitchen features stainless steel appliances and an island with an eating bar. The primary bedroom includes a large walk-in closet and a 3-piece ensuite. A cozy den space opens to a fully covered deck overlooking green space and a large fenced yard with lilac and blueberry trees. Additional features include A/C, a newer hot water tank (2 years old), tinted windows, ample cabinet space, and an attached single garage. The home is built on a cement foundation and the garage includes a workshop with tons of storage. Call today for more information!
MLS®#R2973909 updated 1 month ago.
Houseful checked MLS® for data 1 month ago.
Home overview
Amenities / Utilities
- Heat source Forced air, natural gas
- Sewer/ septic Septic tank
Exterior
- Construction materials
- Foundation
- Roof
- # parking spaces 3
- Parking desc
Interior
- # full baths 2
- # total bathrooms 2.0
- # of above grade bedrooms
- Appliances Washer/dryer, dishwasher, refrigerator, stove
Location
- Community Adult oriented, shopping nearby
- Area Bc
- Subdivision
- View Yes
- Water source Public
- Zoning description Rsv3
Overview
- Basement information None
- Building size 1283.0
- Mls® # R2973909
- Property sub type Manufactured home
- Status Active
- Tax year 2023
Rooms Information
metric
- Laundry 5.817m X 3.353m
Level: Main - Dining room 3.581m X 3.353m
Level: Main - Primary bedroom 3.937m X 3.353m
Level: Main - Walk-in closet 2.819m X 1.422m
Level: Main - Living room 5.842m X 3.353m
Level: Main - Family room 3.404m X 3.404m
Level: Main - Kitchen 3.912m X 3.378m
Level: Main - Bedroom 3.404m X 2.667m
Level: Main
SOA_HOUSEKEEPING_ATTRS
- Listing type identifier Idx

Lock your rate with RBC pre-approval
Mortgage rate is for illustrative purposes only. Please check RBC.com/mortgages for the current mortgage rates
$-1,107
/ Month25 Years fixed, 20% down payment, % interest
$
$
$
%
$
%

Schedule a viewing
No obligation or purchase necessary, cancel at any time
Nearby Homes
Real estate & homes for sale nearby

