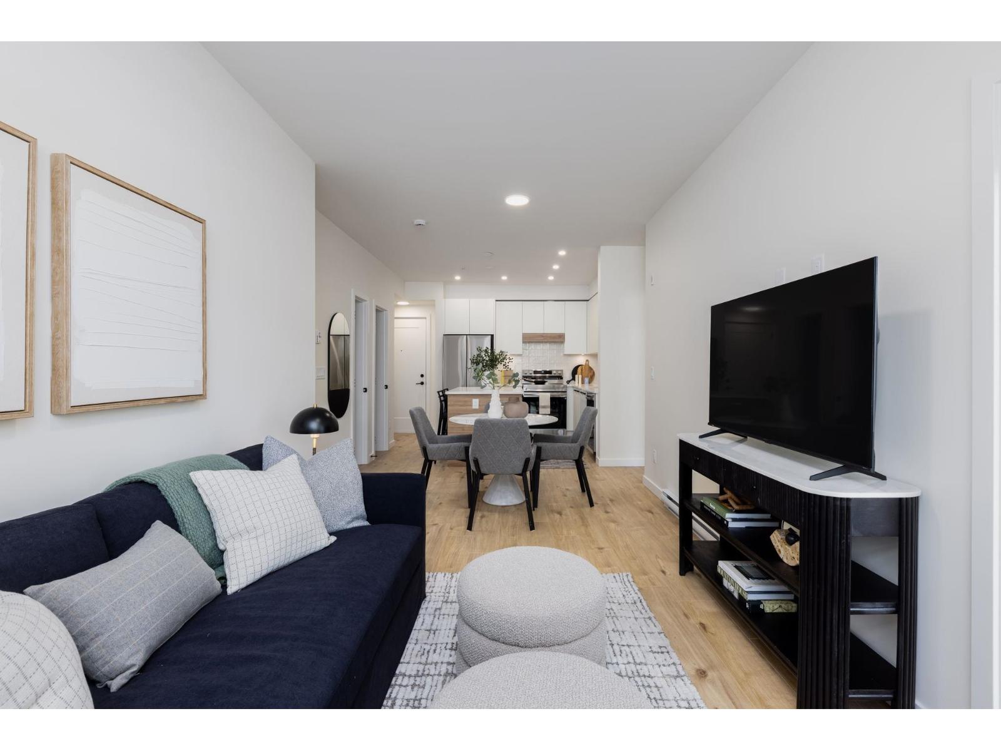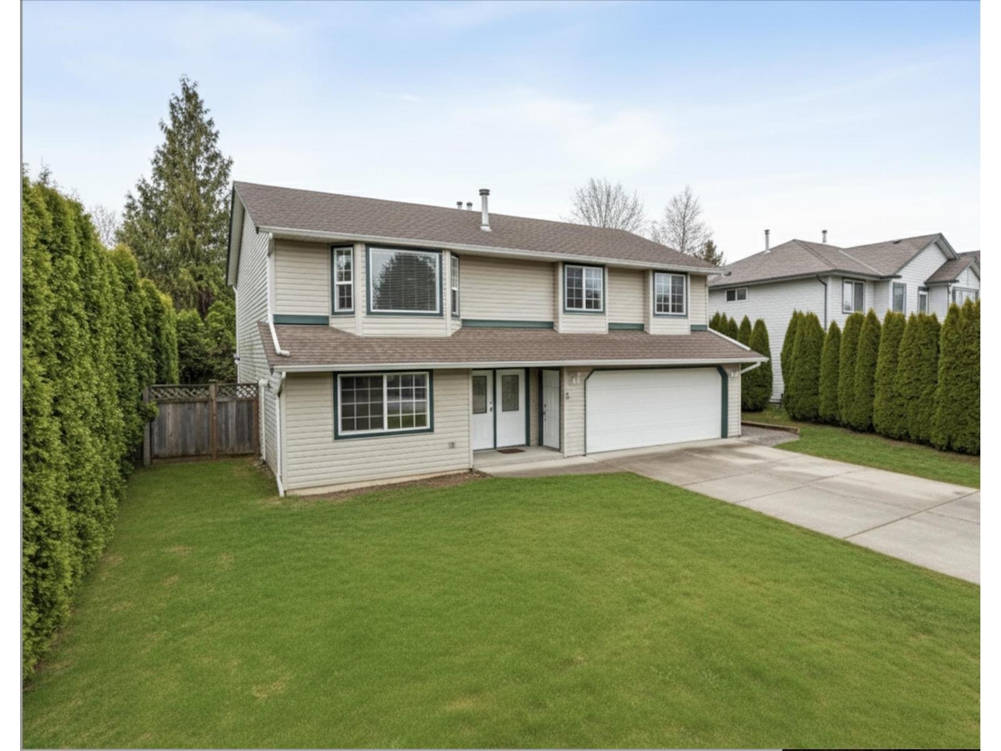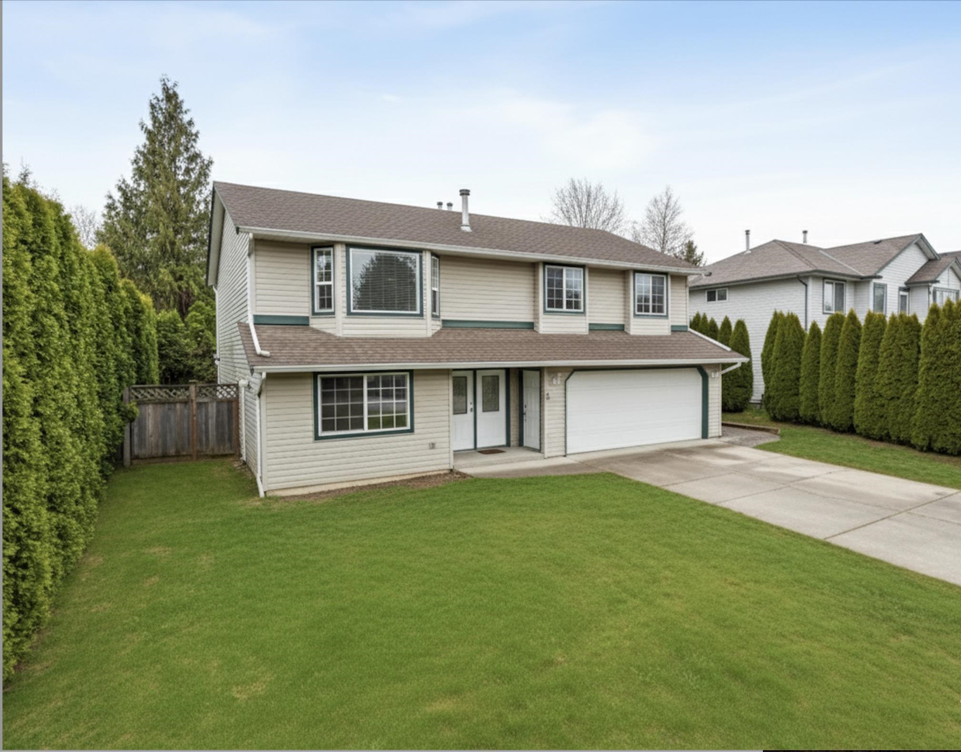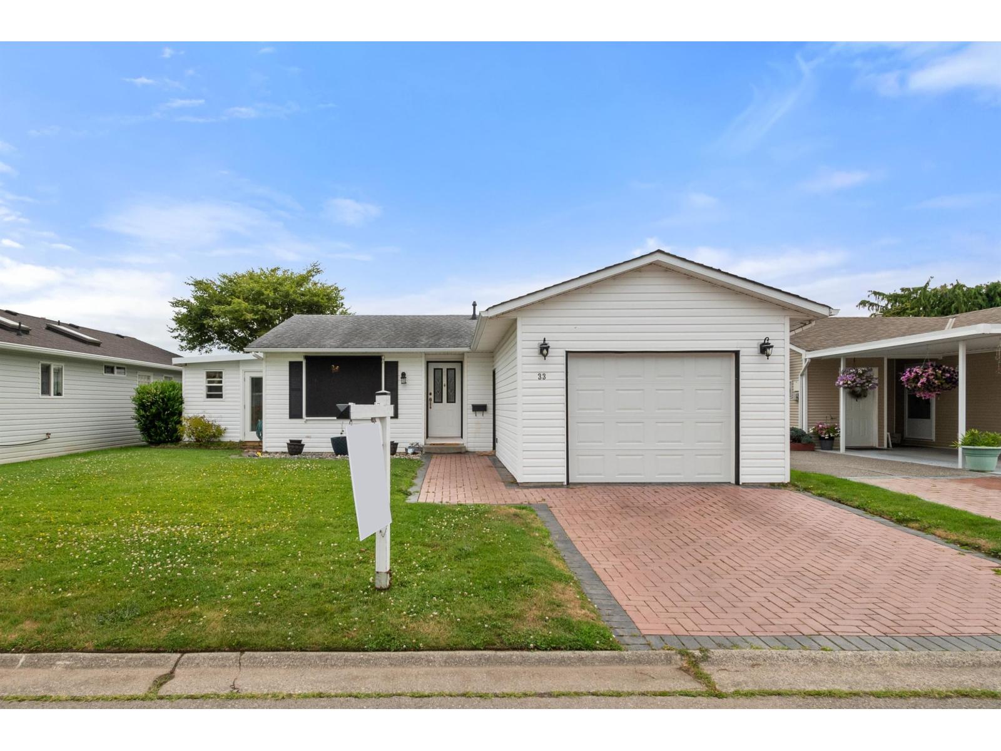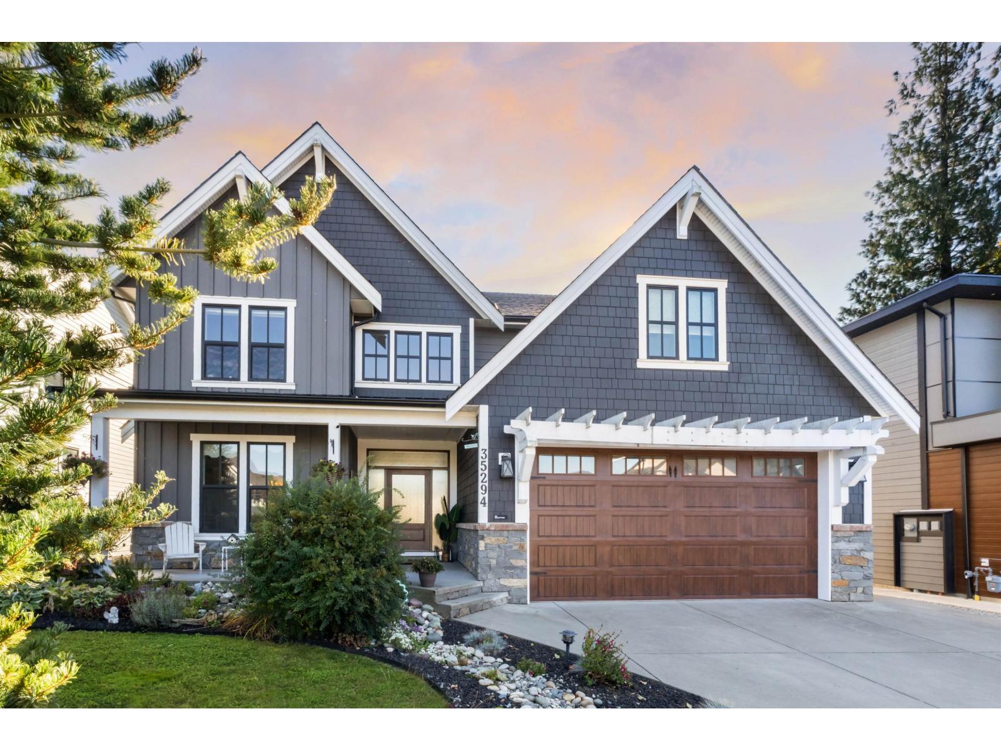- Houseful
- BC
- Chilliwack
- Vedder
- 6345 Edson Drive
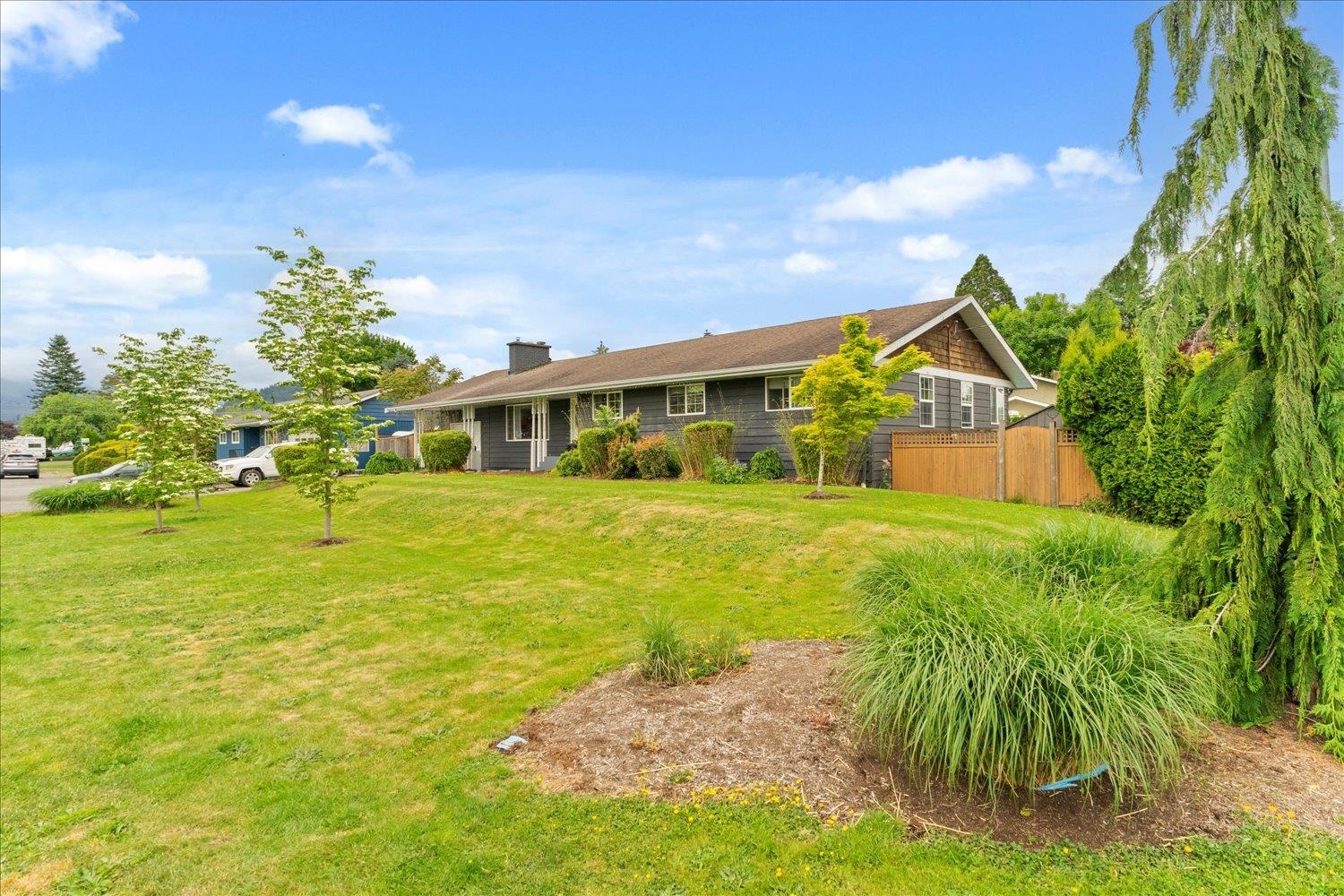
Highlights
Description
- Home value ($/Sqft)$356/Sqft
- Time on Houseful
- Property typeResidential
- StyleRancher/bungalow w/bsmt.
- Neighbourhood
- CommunityShopping Nearby
- Median school Score
- Year built1970
- Mortgage payment
Incredible opportunity in Sardis! This 13,286 sqft corner lot with access from 2 sides offers excellent future potential while featuring a well-maintained 3370 sqft rancher w/ bsmt. The home includes 5 bdrms & 3 baths, open living spaces, updated kitchen & laundry & a large patio overlooking a fully fenced yard w/ hot tub, pool & play structure. The primary suite has 2 walk-in closets, soaker tub & separate shower. Basement w/ sep entrance includes rec space, bdrm & soundproof theater room. Eco-friendly upgrades, hot water on demand & heated floors, parking for multiple vehicles & plenty of storage. Located on a quiet no-through street, walking distance to all levels of schools, parks, fire hall & amenities. Rare chance to enjoy now & hold for future development!
Home overview
- Heat source Forced air
- Sewer/ septic Septic tank
- Construction materials
- Foundation
- Roof
- Fencing Fenced
- # parking spaces 6
- Parking desc
- # full baths 2
- # half baths 1
- # total bathrooms 3.0
- # of above grade bedrooms
- Appliances Washer/dryer, dishwasher, refrigerator, stove
- Community Shopping nearby
- Area Bc
- View Yes
- Water source Public
- Zoning description R1-a
- Lot dimensions 13286.0
- Lot size (acres) 0.31
- Basement information Finished, exterior entry
- Building size 3372.0
- Mls® # R3045186
- Property sub type Single family residence
- Status Active
- Tax year 2025
- Storage 3.505m X 1.905m
Level: Basement - Flex room 3.505m X 7.264m
Level: Basement - Recreation room 5.105m X 8.23m
Level: Basement - Family room 3.861m X 5.359m
Level: Basement - Bedroom 3.099m X 4.75m
Level: Basement - Utility 1.753m X 2.184m
Level: Basement - Foyer 4.242m X 2.388m
Level: Main - Laundry 3.886m X 3.2m
Level: Main - Kitchen 3.683m X 7.036m
Level: Main - Walk-in closet 2.007m X 1.219m
Level: Main - Walk-in closet 2.007m X 1.118m
Level: Main - Dining room 3.81m X 4.902m
Level: Main - Primary bedroom 6.274m X 6.629m
Level: Main - Living room 4.089m X 5.563m
Level: Main - Bedroom 3.378m X 2.997m
Level: Main - Bedroom 3.404m X 4.013m
Level: Main - Bedroom 3.404m X 2.642m
Level: Main
- Listing type identifier Idx

$-3,200
/ Month

