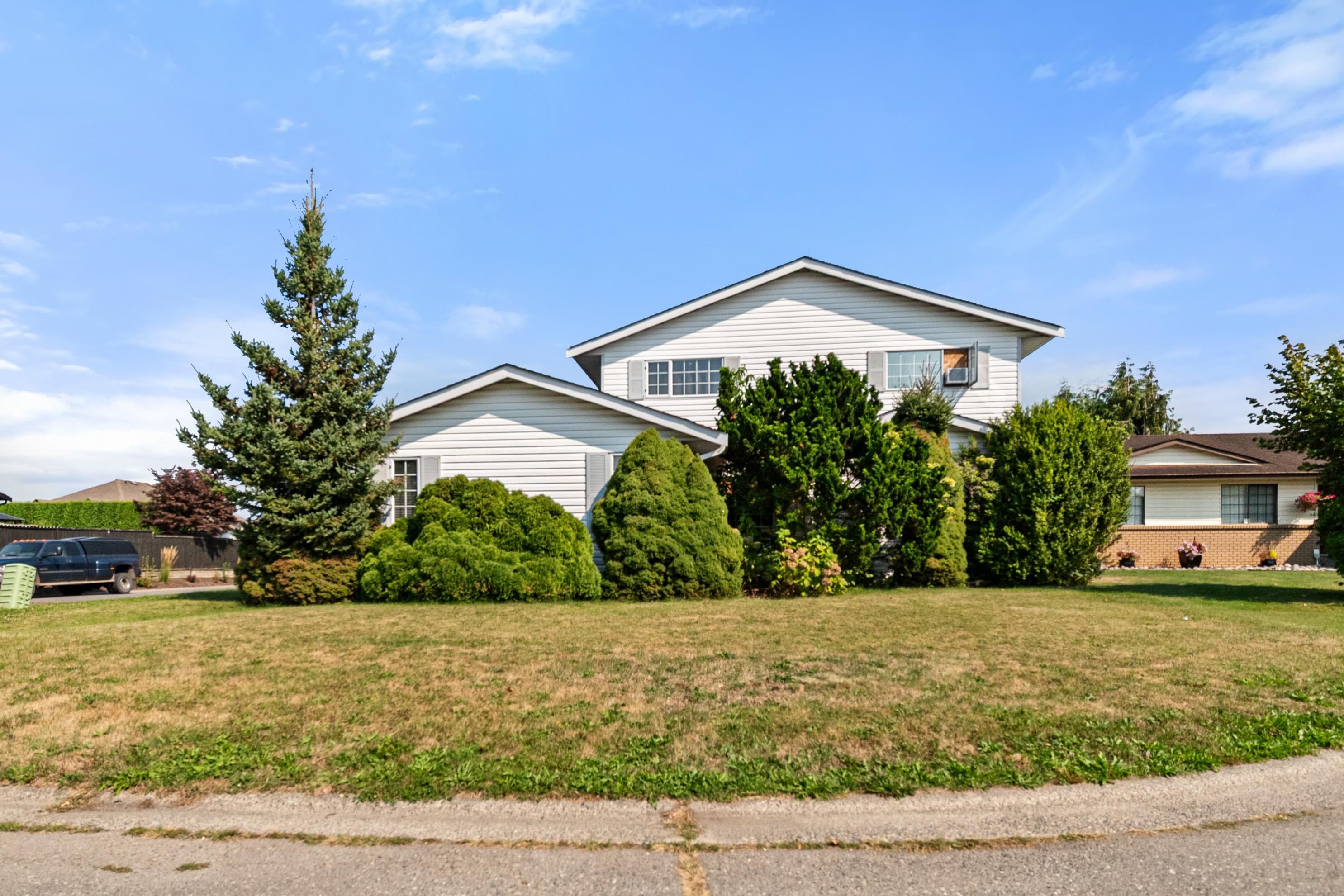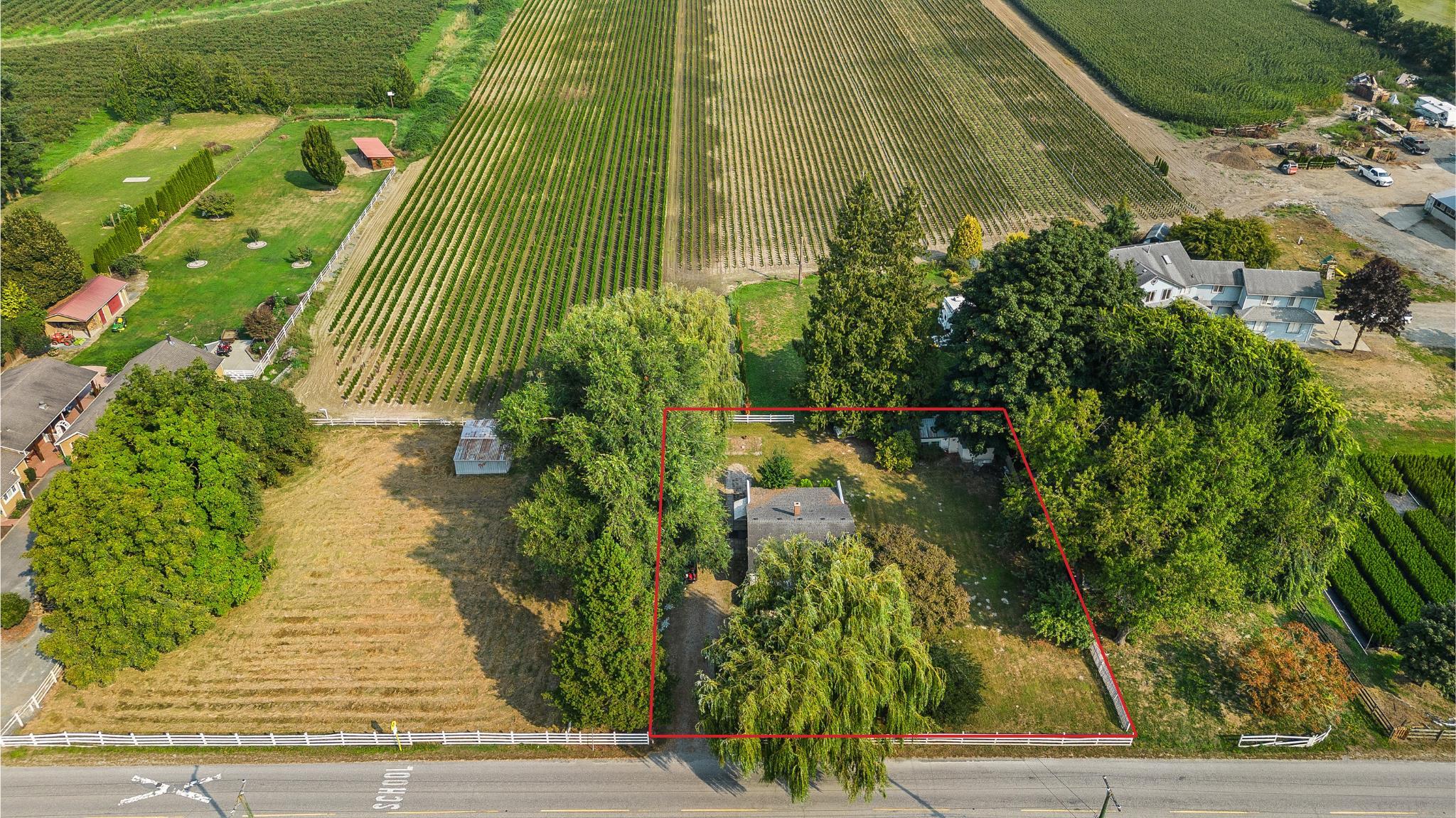- Houseful
- BC
- Chilliwack
- Vedder
- 6442 Swanson Street

Highlights
Description
- Home value ($/Sqft)$383/Sqft
- Time on Houseful
- Property typeResidential
- Neighbourhood
- Median school Score
- Year built1988
- Mortgage payment
Serenity in Sardis! Great layout with primary bedroom & ensuite on main floor in this charming home. Powder/laundry rooms also on main & has newly floored spacious family room with gas f/p (could make it a suite). Is a B&B your dream? Upstairs has 3 big bedrooms, full bath & private balcony with views. Garage is next to wide semi-enclosed carport, PLUS attached 20'x10' workshop and lots of good car/RV parking in front. Wide streets! Newer furnace and hot water tank, built-in vac. Spacious main floor dining & kitchen - under cabinet hand sensor lighting. Nice park close by! Central location for shopping and has all levels of schools within 2 or 3 blocks. Transit one block away. Put your own personal touches on this to make it a forever home or ...?
Home overview
- Heat source Natural gas
- Sewer/ septic Public sewer, sanitary sewer
- Construction materials
- Foundation
- Roof
- Fencing Fenced
- Parking desc
- # full baths 2
- # half baths 1
- # total bathrooms 3.0
- # of above grade bedrooms
- Area Bc
- View Yes
- Water source Public
- Zoning description R1a
- Lot dimensions 6621.0
- Lot size (acres) 0.15
- Basement information Crawl space
- Building size 2481.0
- Mls® # R3032775
- Property sub type Single family residence
- Status Active
- Tax year 2024
- Bedroom 3.531m X 3.861m
Level: Above - Bedroom 3.048m X 4.318m
Level: Above - Bedroom 3.505m X 3.81m
Level: Above - Laundry 2.286m X 2.311m
Level: Main - Family room 5.486m X 8.077m
Level: Main - Living room 4.572m X 5.182m
Level: Main - Dining room 2.972m X 4.115m
Level: Main - Kitchen 3.429m X 3.531m
Level: Main - Primary bedroom 3.581m X 4.496m
Level: Main - Eating area 2.311m X 2.515m
Level: Main
- Listing type identifier Idx

$-2,533
/ Month











