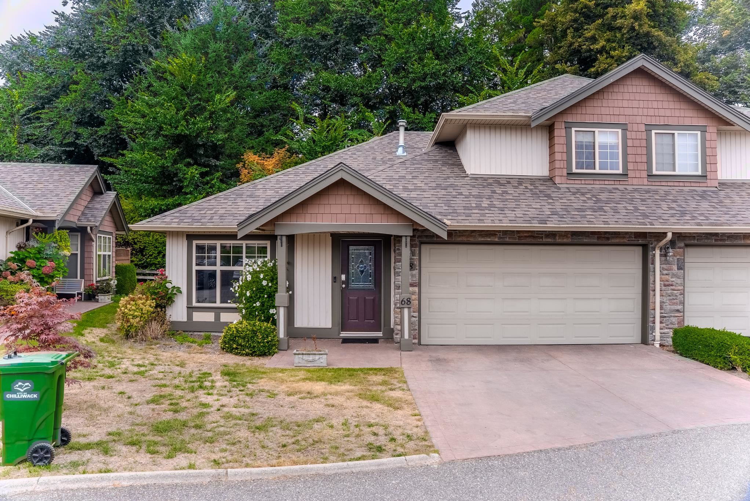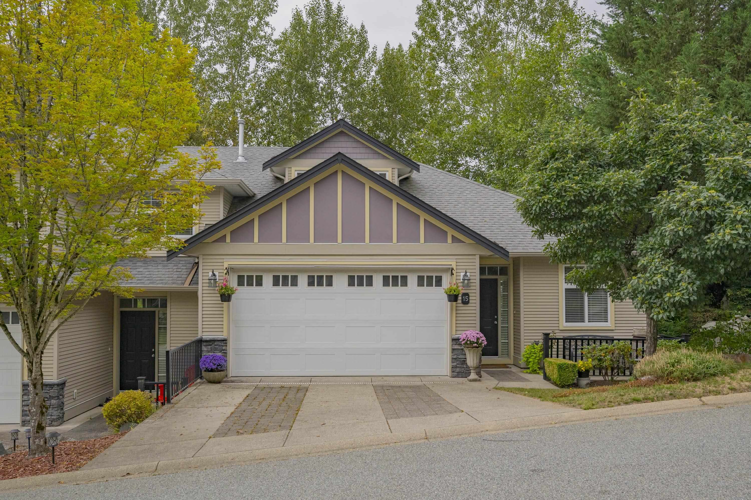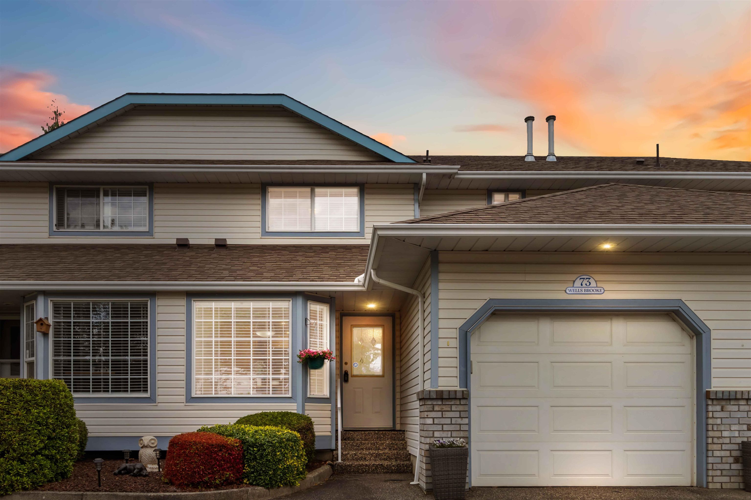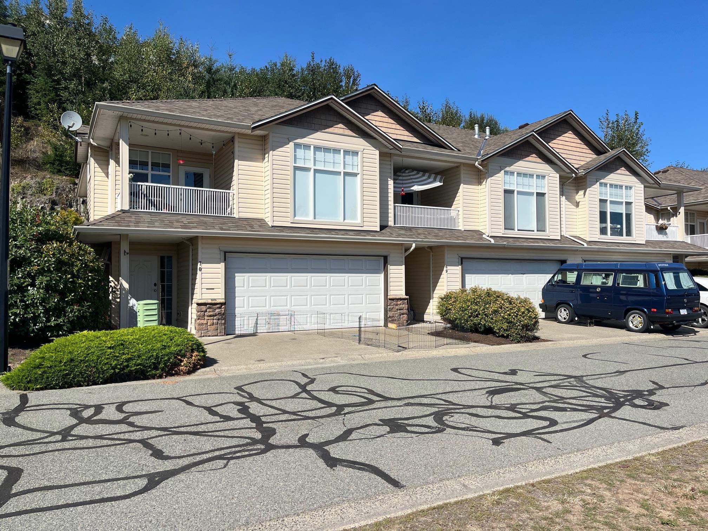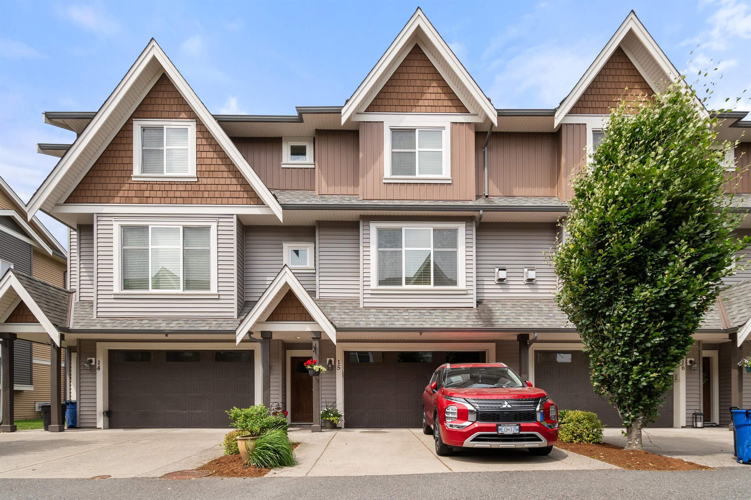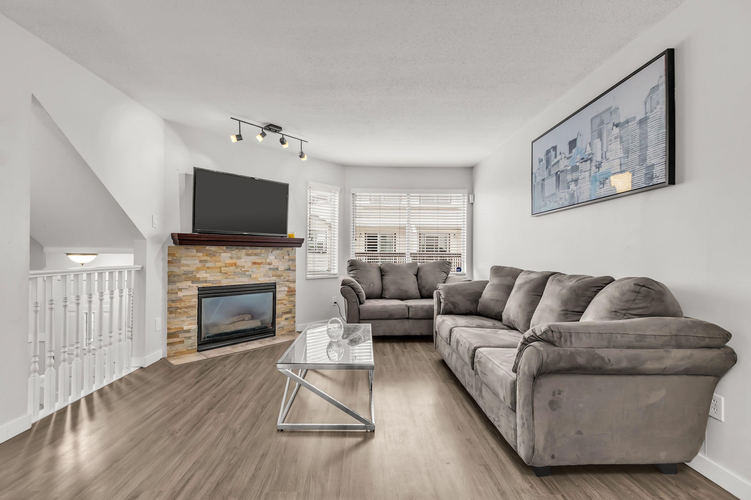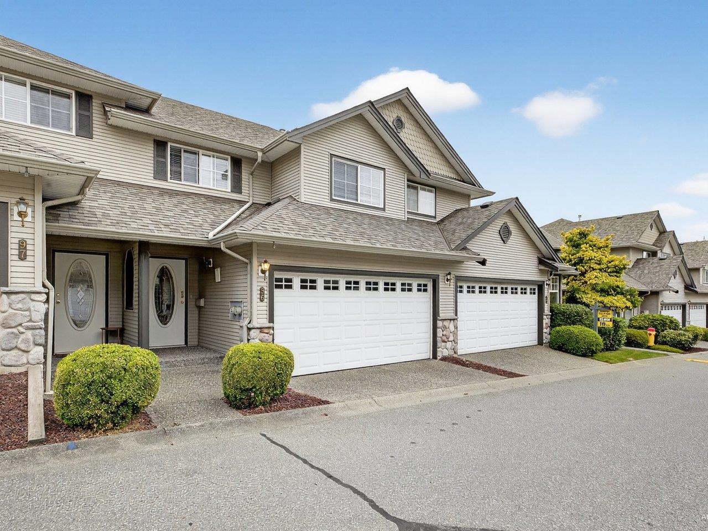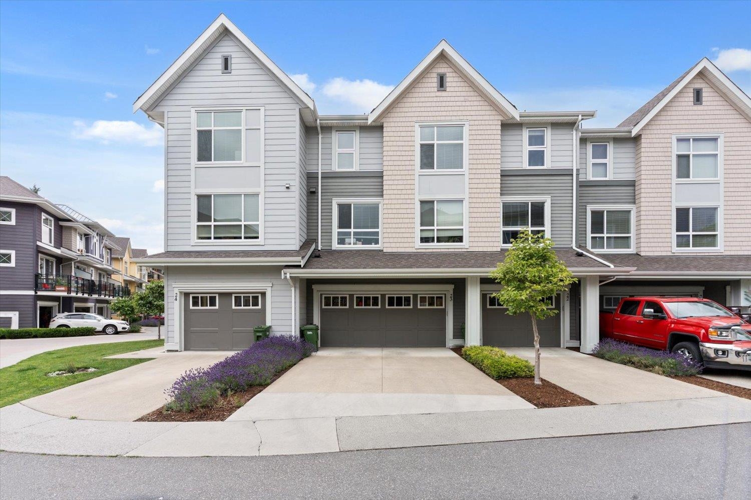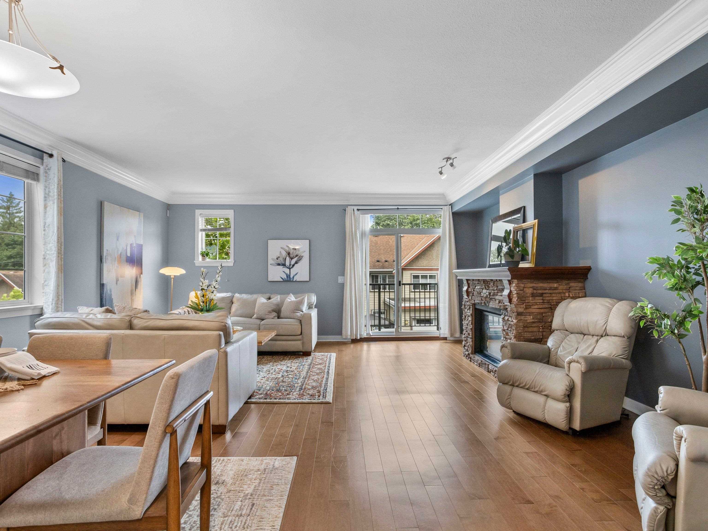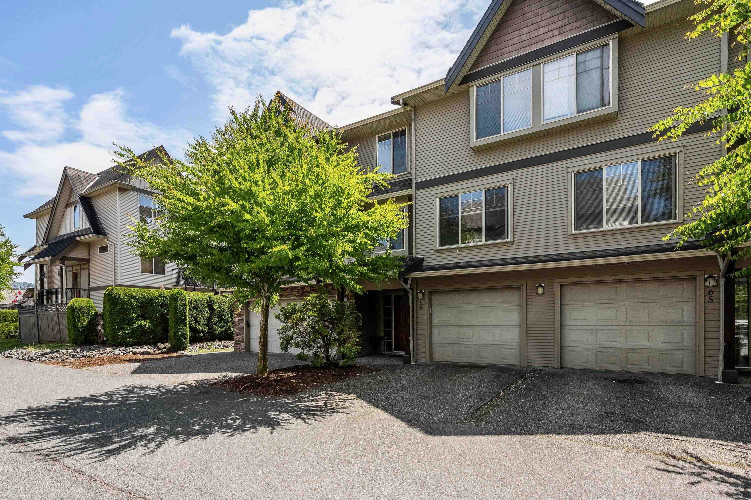- Houseful
- BC
- Chilliwack
- Vedder
- 6449 Blackwood Lane #30
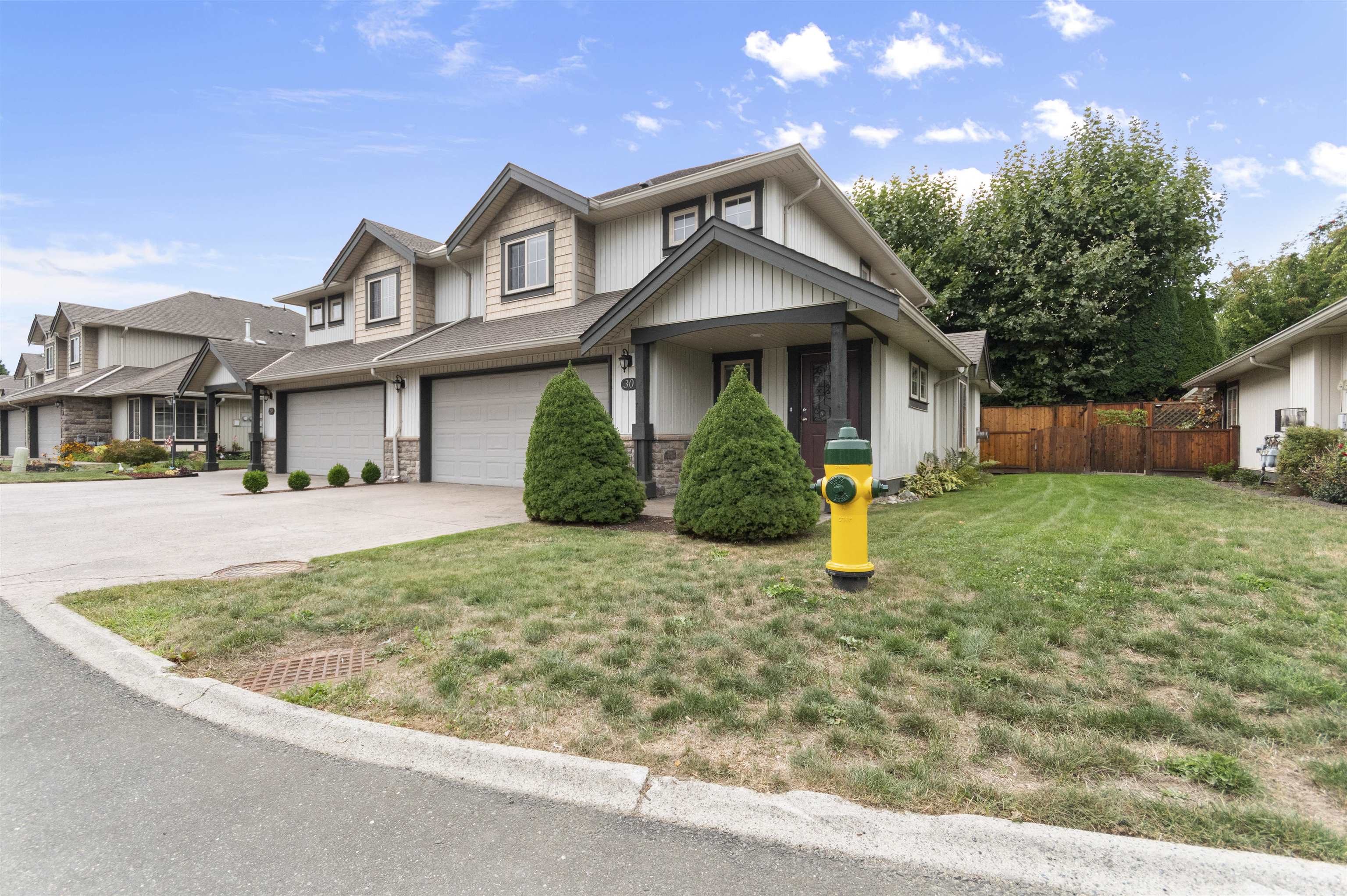
6449 Blackwood Lane #30
For Sale
New 4 Days
$685,000
3 beds
3 baths
1,563 Sqft
6449 Blackwood Lane #30
For Sale
New 4 Days
$685,000
3 beds
3 baths
1,563 Sqft
Highlights
Description
- Home value ($/Sqft)$438/Sqft
- Time on Houseful
- Property typeResidential
- Neighbourhood
- CommunityShopping Nearby
- Median school Score
- Year built2005
- Mortgage payment
2 STOREY END UNIT IN CEDAR PARK. The one you want with a quiet, private good sized backyard in an excellent location in the complex. Formal level entry, open concept main floor, living room with natural gas fireplace, kitchen with pantry and island and quality appliances, open the French doors nice and wide and walkout to a wonderful patio area and backyard. 3 plus sized bedrms on the upper level including Primary with walk in closet and ensuite. Double garage plus park 2 in the driveway. Experience the joy of living in a 2 storey home with level walkouts. Very well managed strata with a significant CRF, fantastic Sardis location. The time is right, the opportunity superb, make your move, view today.
MLS®#R3047186 updated 2 hours ago.
Houseful checked MLS® for data 2 hours ago.
Home overview
Amenities / Utilities
- Heat source Forced air, natural gas
- Sewer/ septic Public sewer, sanitary sewer
Exterior
- # total stories 2.0
- Construction materials
- Foundation
- Roof
- # parking spaces 4
- Parking desc
Interior
- # full baths 2
- # half baths 1
- # total bathrooms 3.0
- # of above grade bedrooms
- Appliances Washer/dryer, dishwasher, refrigerator, stove, microwave
Location
- Community Shopping nearby
- Area Bc
- Subdivision
- View Yes
- Water source Public
- Zoning description R4
Overview
- Basement information Crawl space
- Building size 1563.0
- Mls® # R3047186
- Property sub type Townhouse
- Status Active
- Virtual tour
- Tax year 2025
Rooms Information
metric
- Walk-in closet 1.524m X 2.438m
Level: Above - Bedroom 4.293m X 3.531m
Level: Above - Primary bedroom 4.293m X 3.556m
Level: Above - Bedroom 4.293m X 2.87m
Level: Above - Living room 5.613m X 5.08m
Level: Main - Foyer 4.521m X 1.6m
Level: Main - Kitchen 3.937m X 2.489m
Level: Main - Laundry 1.524m X 2.565m
Level: Main - Dining room 3.658m X 3.073m
Level: Main
SOA_HOUSEKEEPING_ATTRS
- Listing type identifier Idx

Lock your rate with RBC pre-approval
Mortgage rate is for illustrative purposes only. Please check RBC.com/mortgages for the current mortgage rates
$-1,827
/ Month25 Years fixed, 20% down payment, % interest
$
$
$
%
$
%

Schedule a viewing
No obligation or purchase necessary, cancel at any time
Nearby Homes
Real estate & homes for sale nearby

