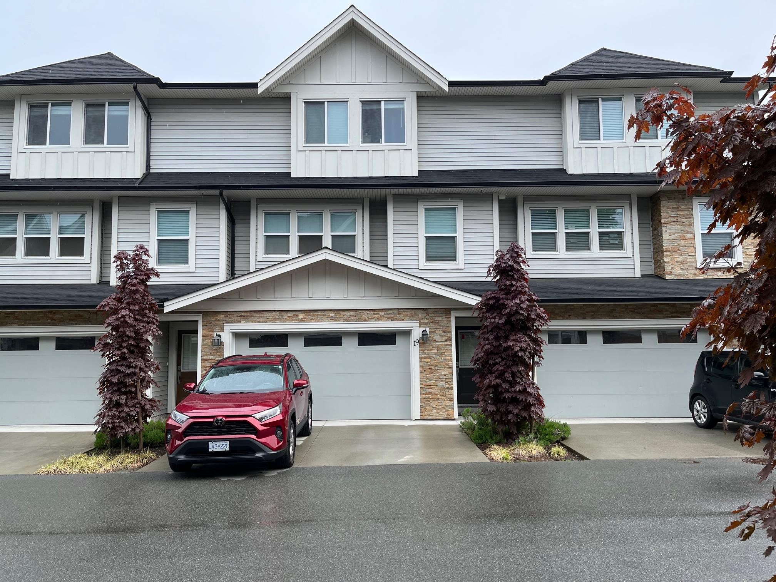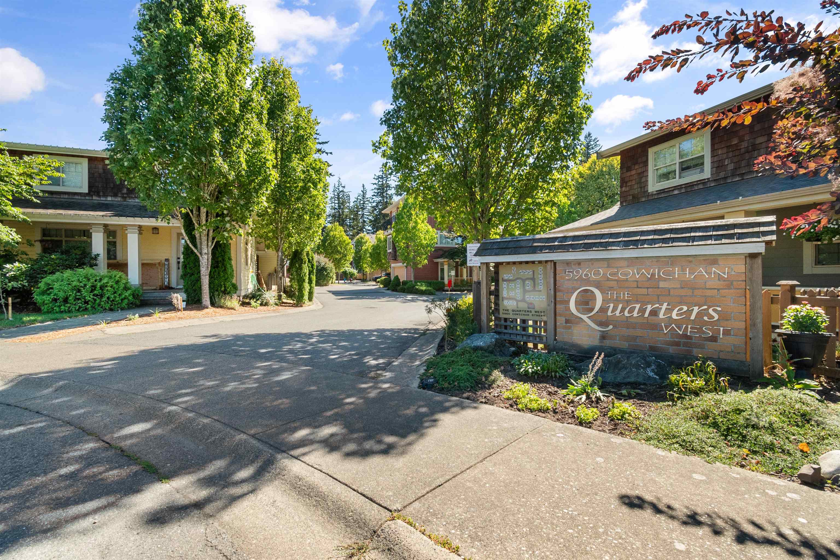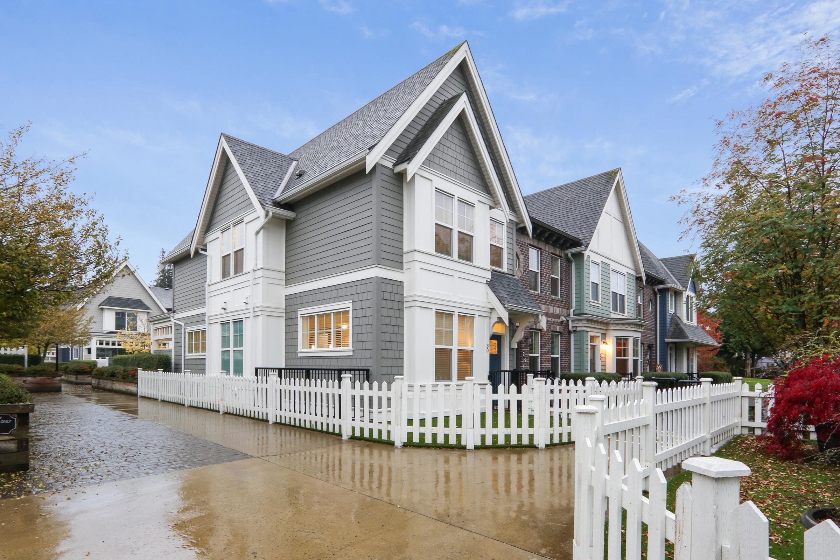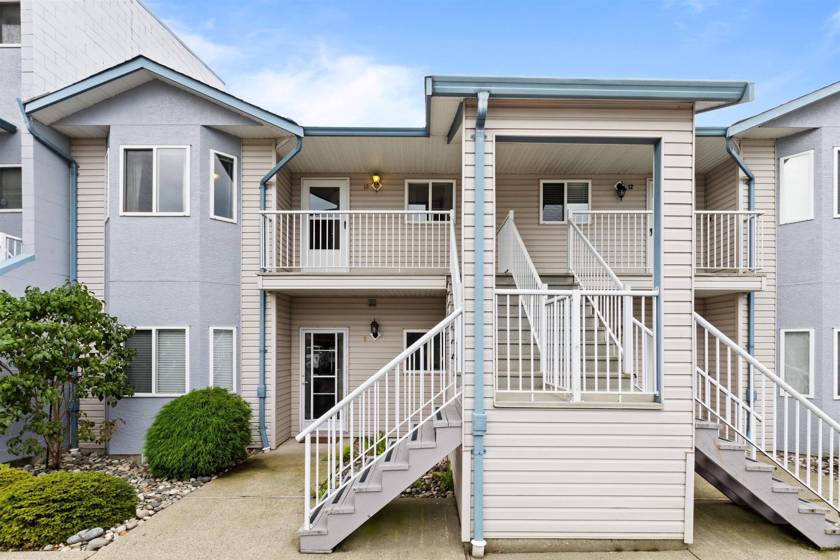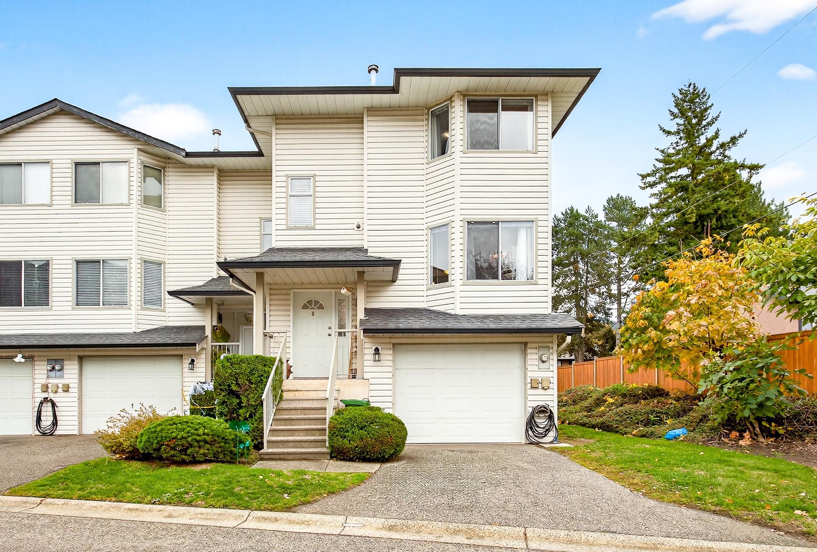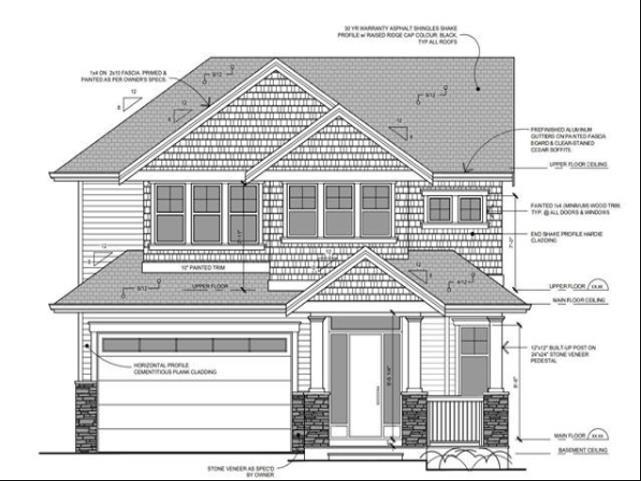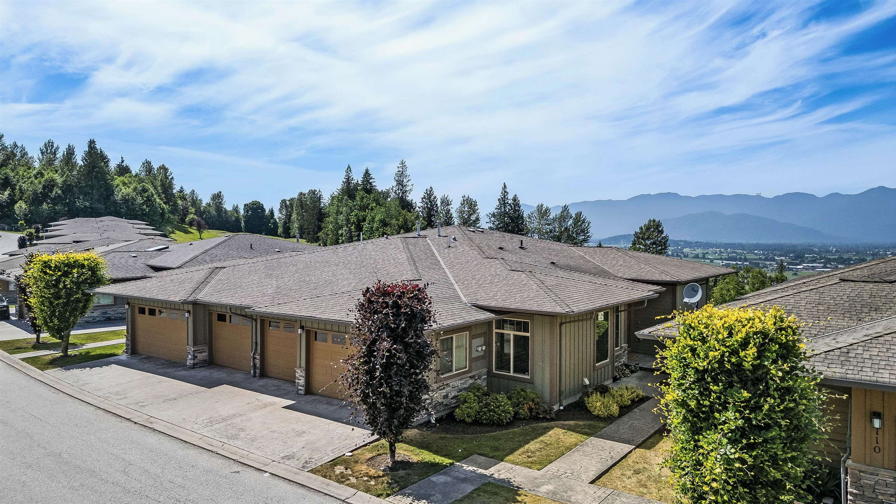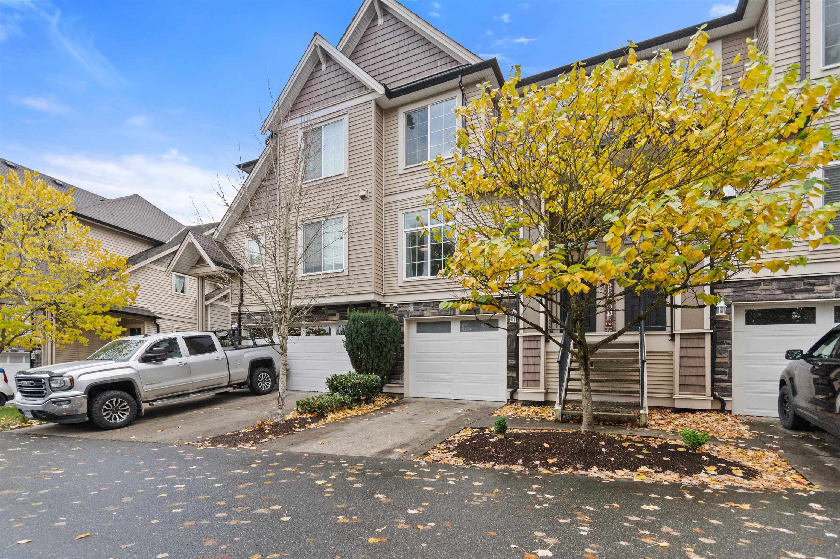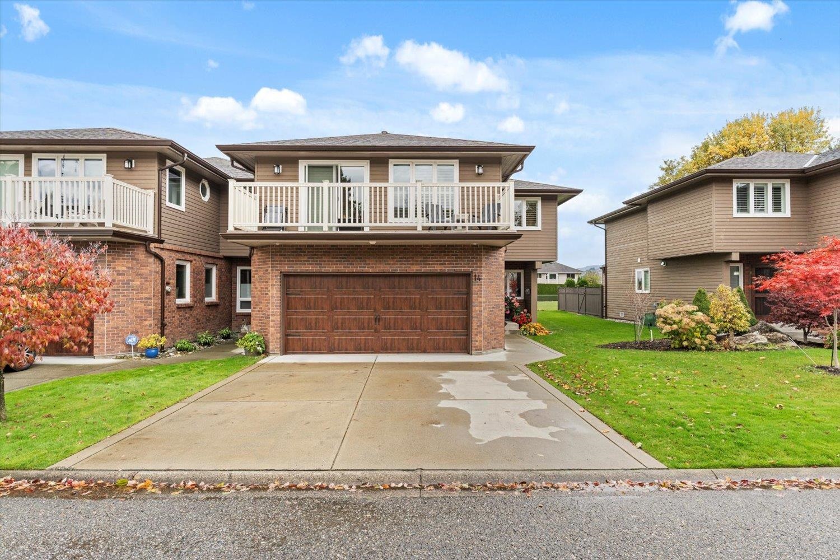Select your Favourite features
- Houseful
- BC
- Chilliwack
- Vedder
- 6449 Blackwood Lane #60
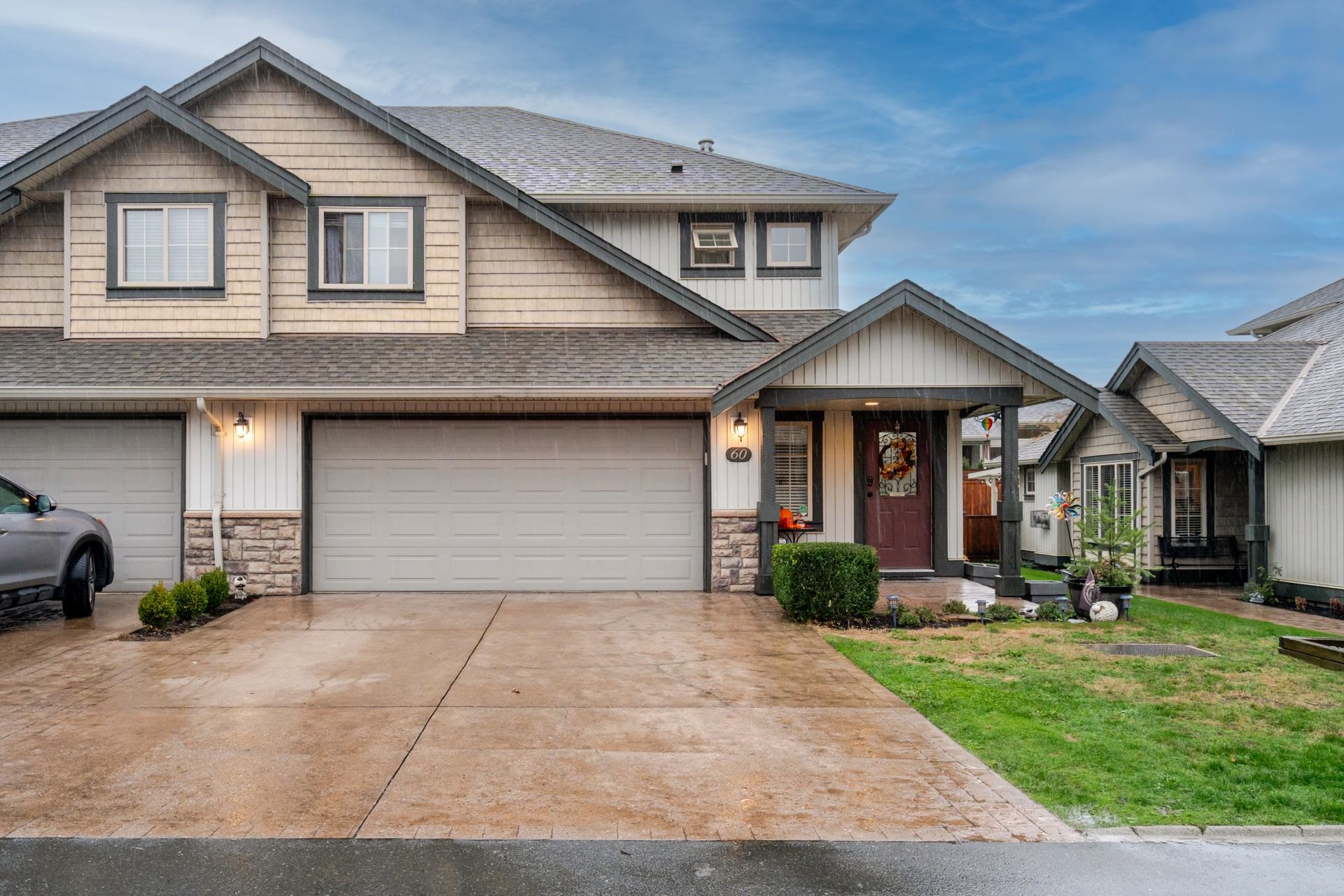
6449 Blackwood Lane #60
For Sale
New 5 Days
$719,900
3 beds
3 baths
1,566 Sqft
6449 Blackwood Lane #60
For Sale
New 5 Days
$719,900
3 beds
3 baths
1,566 Sqft
Highlights
Description
- Home value ($/Sqft)$460/Sqft
- Time on Houseful
- Property typeResidential
- Neighbourhood
- CommunityShopping Nearby
- Median school Score
- Year built2005
- Mortgage payment
Amazing location in the heart of Sardis! Beautiful end-unit townhome featuring 3 bedrooms and 2.5 baths in a quiet area of the complex. Numerous updates throughout including renovated kitchen and bathrooms with granite countertops, large island, crown moulding, and plenty of natural light. Spacious primary bedroom with walk-in closet and ensuite. Fully fenced and nicely landscaped backyard with concrete patio. Extra-long driveway provides ample parking and accommodates trucks with ease. All new appliances, furnace, hot water tank, and air conditioning. Located within walking distance to all levels of schools, parks, and amenities. A perfect family home in a highly desirable area!
MLS®#R3062859 updated 2 days ago.
Houseful checked MLS® for data 2 days ago.
Home overview
Amenities / Utilities
- Heat source Forced air, natural gas
- Sewer/ septic Public sewer, sanitary sewer, storm sewer
Exterior
- Construction materials
- Foundation
- Roof
- Fencing Fenced
- # parking spaces 4
- Parking desc
Interior
- # full baths 2
- # half baths 1
- # total bathrooms 3.0
- # of above grade bedrooms
- Appliances Washer/dryer, dishwasher, refrigerator, stove
Location
- Community Shopping nearby
- Area Bc
- View No
- Water source Public
- Zoning description R4
Overview
- Basement information None
- Building size 1566.0
- Mls® # R3062859
- Property sub type Townhouse
- Status Active
- Virtual tour
- Tax year 2025
Rooms Information
metric
- Walk-in closet 1.524m X 2.413m
Level: Above - Primary bedroom 3.556m X 5.004m
Level: Above - Bedroom 3.531m X 3.962m
Level: Above - Bedroom 2.845m X 4.242m
Level: Above - Foyer 1.549m X 2.134m
Level: Main - Kitchen 3.962m X 3.099m
Level: Main - Living room 3.404m X 5.639m
Level: Main - Dining room 2.438m X 3.683m
Level: Main - Laundry 1.575m X 2.438m
Level: Main
SOA_HOUSEKEEPING_ATTRS
- Listing type identifier Idx

Lock your rate with RBC pre-approval
Mortgage rate is for illustrative purposes only. Please check RBC.com/mortgages for the current mortgage rates
$-1,920
/ Month25 Years fixed, 20% down payment, % interest
$
$
$
%
$
%

Schedule a viewing
No obligation or purchase necessary, cancel at any time
Nearby Homes
Real estate & homes for sale nearby

