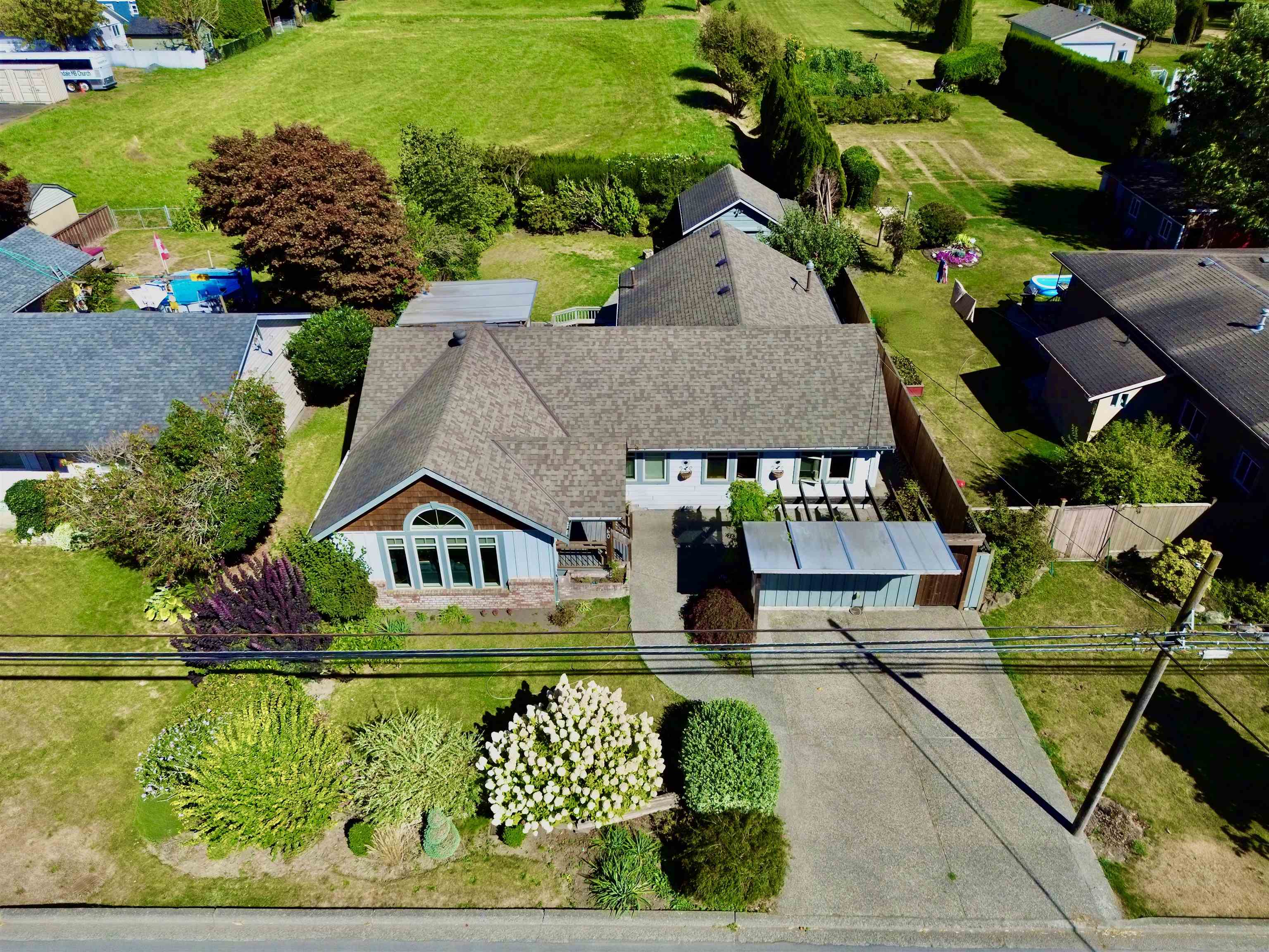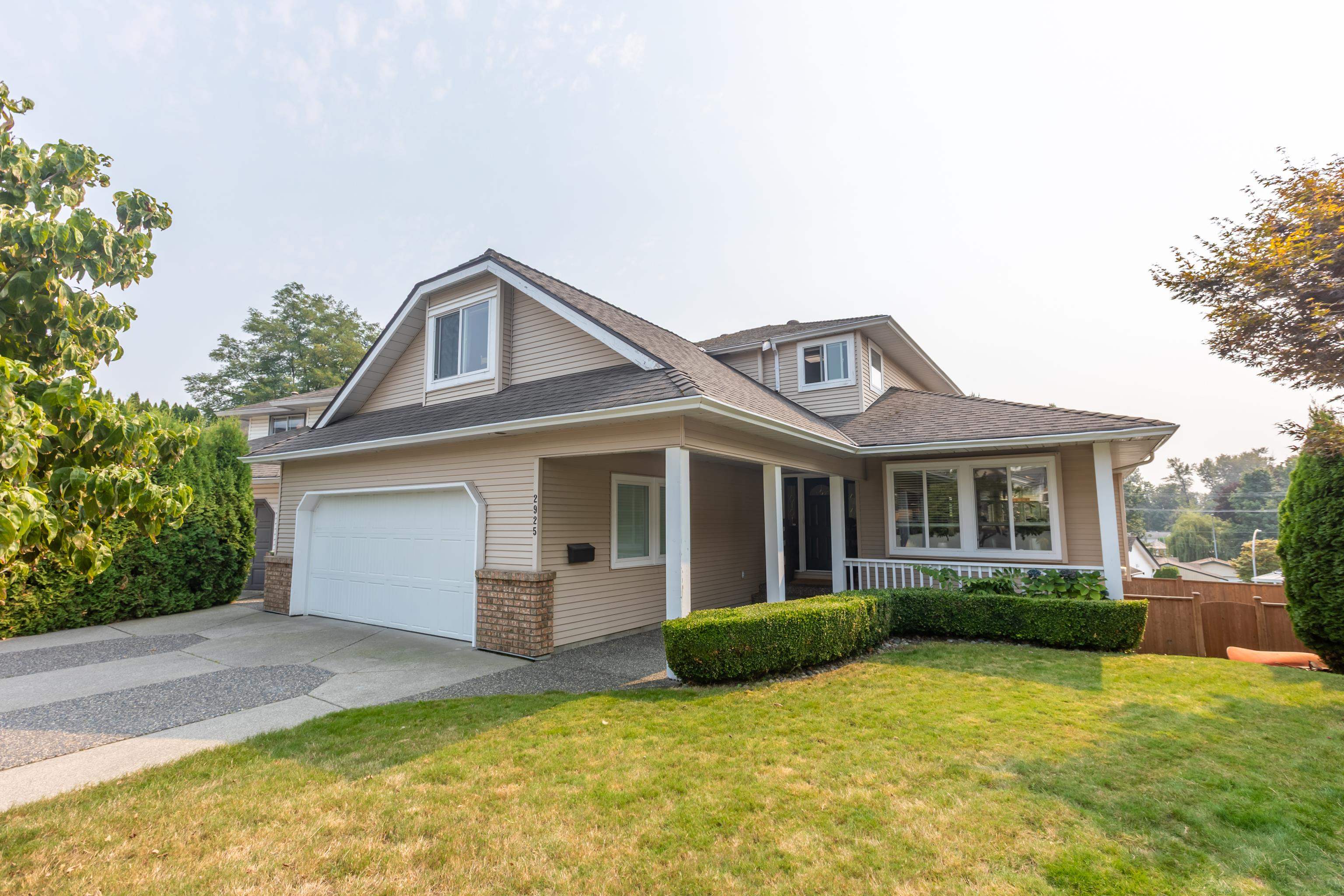- Houseful
- BC
- Chilliwack
- Greendale
- 6460 Sumas Prairie Rd

Highlights
Description
- Home value ($/Sqft)$538/Sqft
- Time on Houseful
- Property typeResidential
- StyleRancher/bungalow
- Neighbourhood
- Median school Score
- Year built1960
- Mortgage payment
Beautiful Greendale rancher, meticulously kept by the same owner for 40 years! Inside find a tastefully updated custom kitchen with stone counter tops - complimented by skylights for tons of light. Plenty of living space provided by the cozy sunken living room and large family room - both featuring vaulted ceilings and N/G fireplaces. Master features built in closets, an NG fireplace, and shared ensuite with walk-in shower. Outside, enjoy the partially covered deck and designated fire pit area. Total privacy backing pasture with fantastic views of Mt Cheam. NG BBQ hookups outside. Shed is 250SF and partially heated - perfect office/workshop? Great location - walking distance to bus stop and Greendale Elementary, 5 mins to hwy 1 & Vedder River, 10 mins to shopping & restaurants.
Home overview
- Heat source Electric, forced air, radiant
- Sewer/ septic Septic tank
- Construction materials
- Foundation
- Roof
- # parking spaces 2
- Parking desc
- # full baths 2
- # total bathrooms 2.0
- # of above grade bedrooms
- Appliances Washer/dryer, dishwasher, refrigerator, stove, microwave
- Area Bc
- View Yes
- Water source Public
- Zoning description Rr
- Directions 21da573f8d62be02e2dc41b68bbd014f
- Lot dimensions 7884.0
- Lot size (acres) 0.18
- Basement information Crawl space
- Building size 1904.0
- Mls® # R3037563
- Property sub type Single family residence
- Status Active
- Virtual tour
- Tax year 2024
- Living room 5.334m X 4.039m
Level: Main - Dining room 3.835m X 2.997m
Level: Main - Bedroom 2.692m X 4.013m
Level: Main - Bedroom 3.327m X 4.013m
Level: Main - Kitchen 3.734m X 4.115m
Level: Main - Primary bedroom 3.023m X 6.071m
Level: Main - Laundry 2.337m X 2.718m
Level: Main - Great room 4.597m X 5.715m
Level: Main
- Listing type identifier Idx

$-2,733
/ Month









