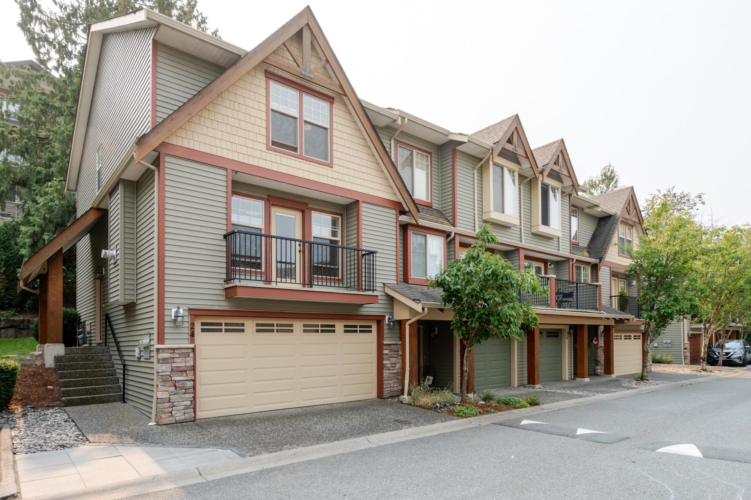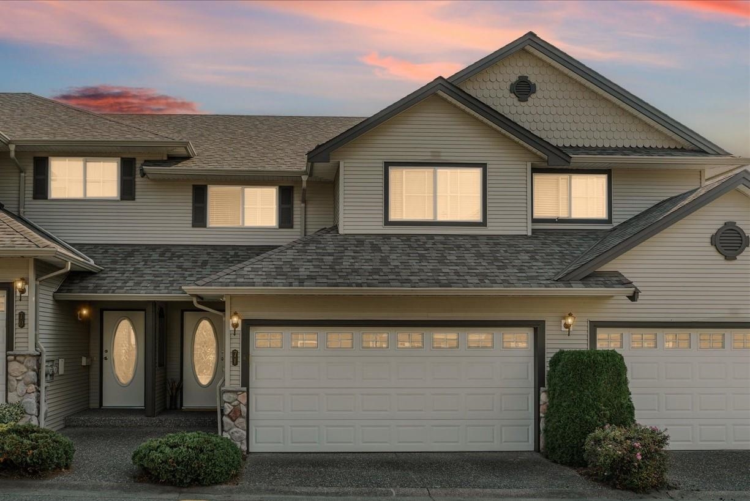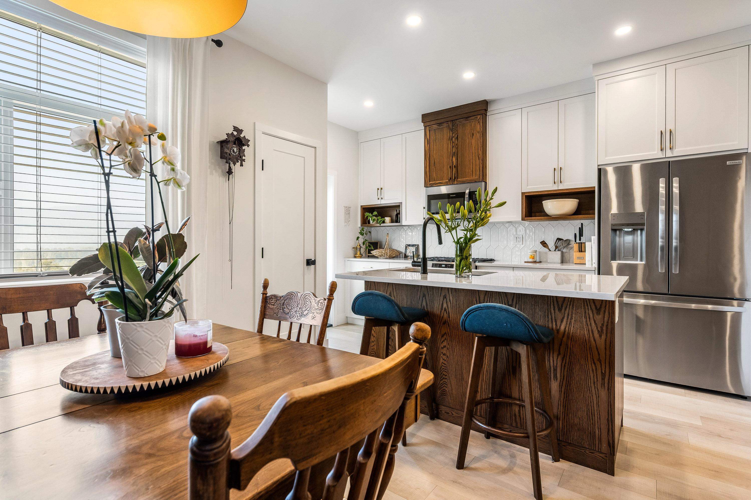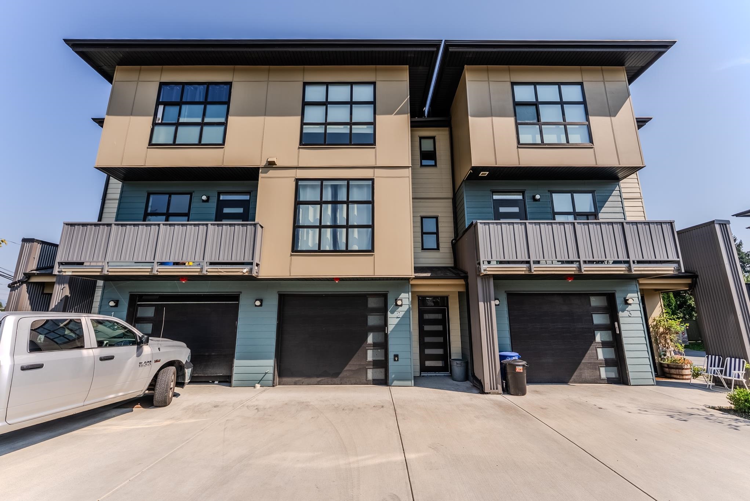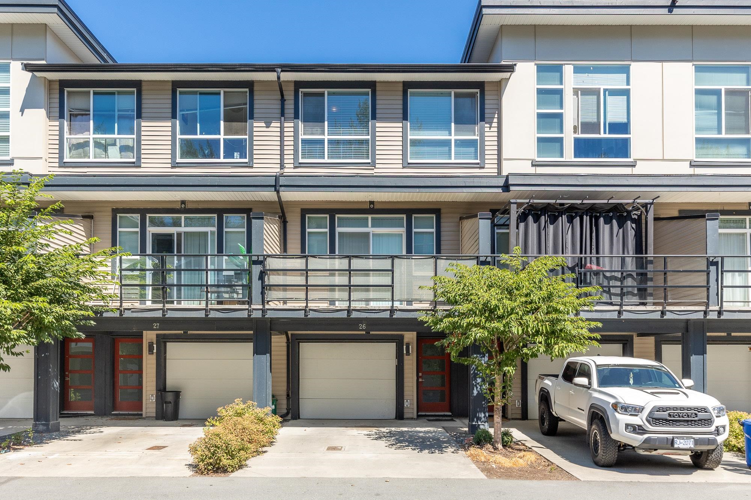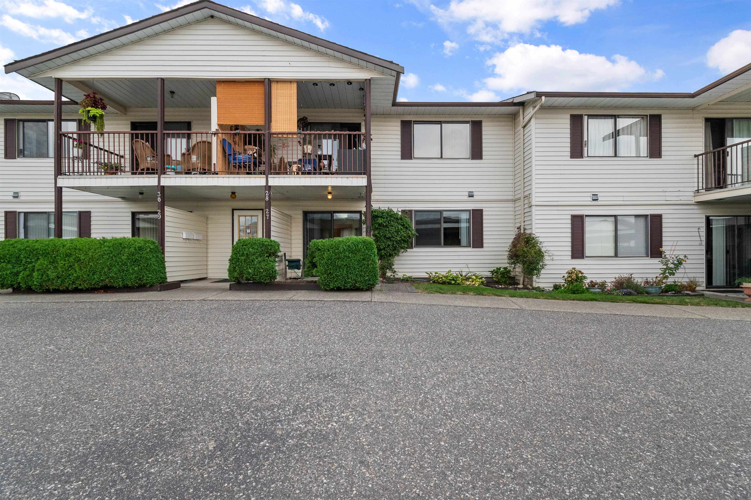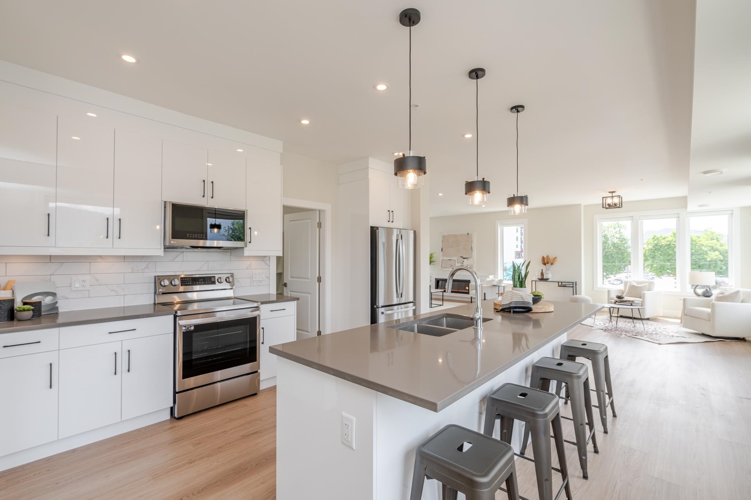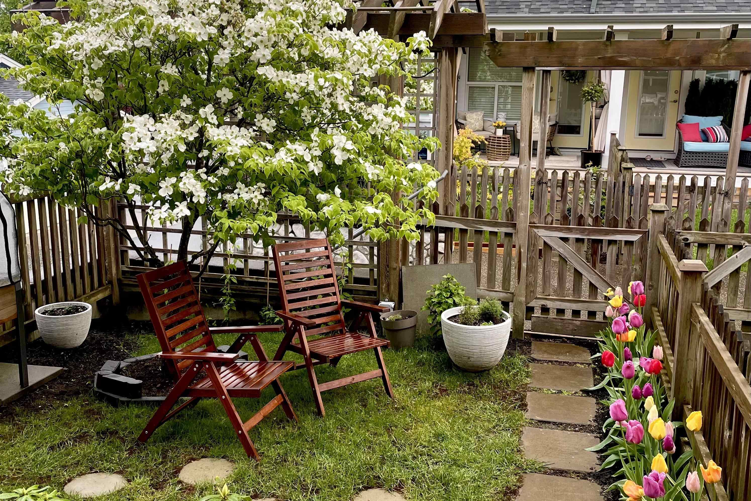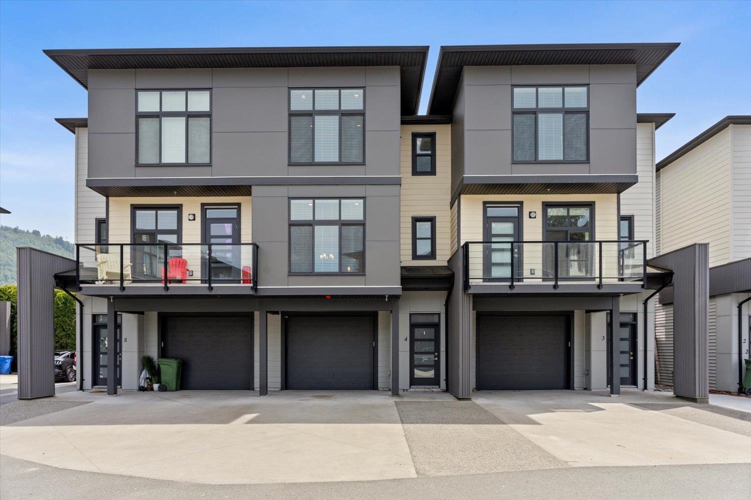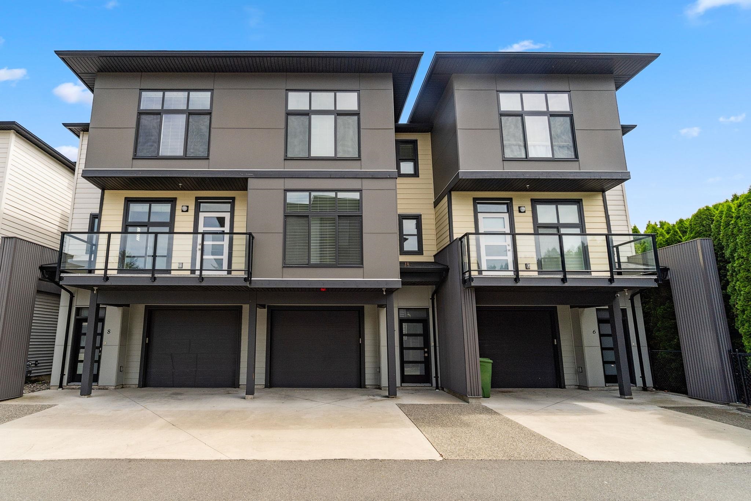- Houseful
- BC
- Chilliwack
- Vedder
- 6491 Vedder Road #5
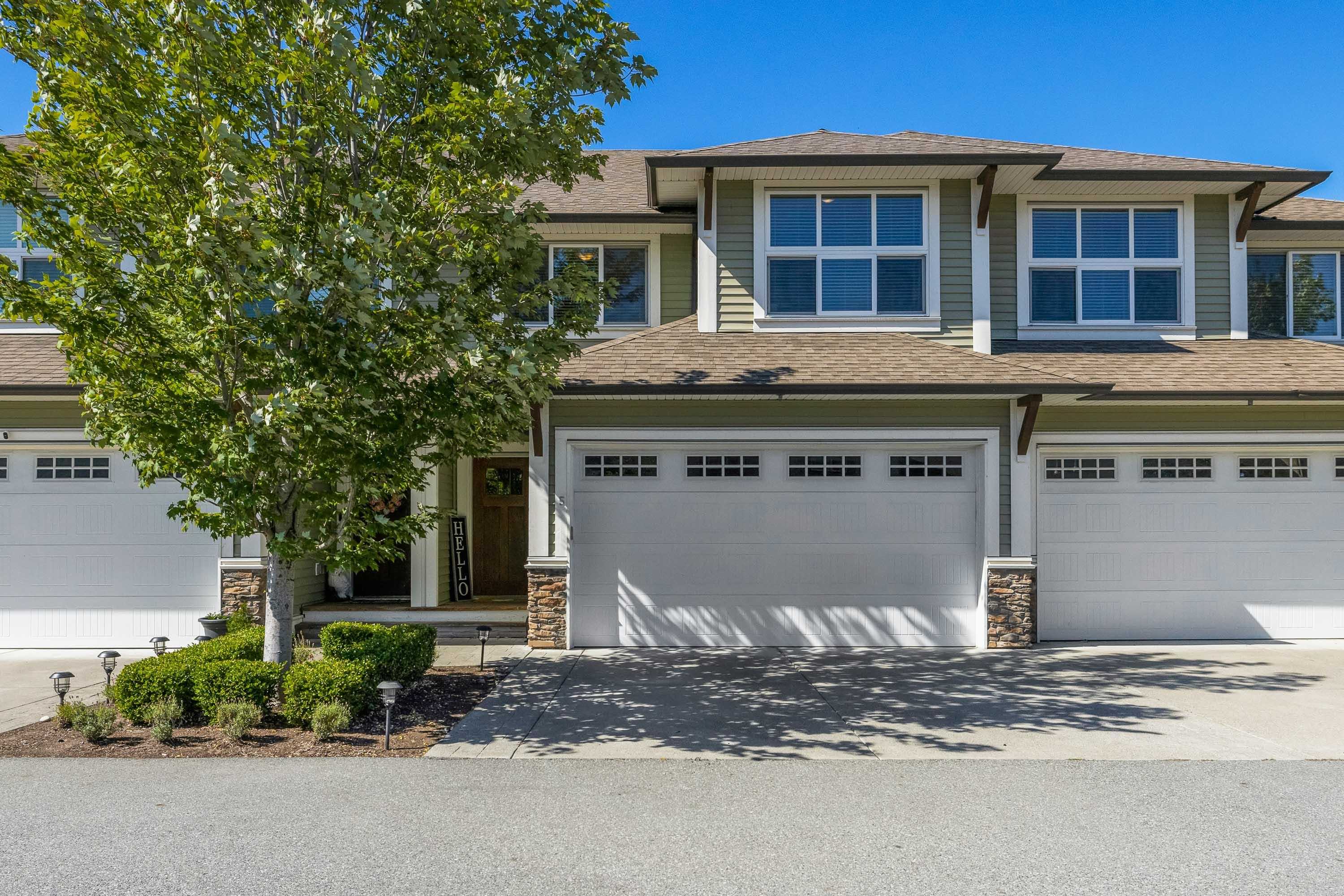
Highlights
Description
- Home value ($/Sqft)$322/Sqft
- Time on Houseful
- Property typeResidential
- Neighbourhood
- CommunityShopping Nearby
- Median school Score
- Year built2016
- Mortgage payment
Stylish 2-Storey + Basement Townhome with double garage, fenced yard and plenty of storage. Step into a contemporary open-concept main floor with a stunning kitchen showcasing quartz countertops, gas range, and timeless white shaker cabinets. The bright dining area leads out to a private patio. This beautifully designed 3 bed 4 bath home, is 2,486 sq ft and offers modern comforts like central A/C, gas fireplace, and natural gas BBQ hook up. The finished basement offers a large rec room, media room, full bathroom, storage, bright windows and access to the fully fenced yard. This home is ideal for families or investors. Pet-friendly & Rentals allowed. FANTASTIC Sardis location
MLS®#R3040280 updated 1 week ago.
Houseful checked MLS® for data 1 week ago.
Home overview
Amenities / Utilities
- Heat source Forced air
- Sewer/ septic Public sewer, sanitary sewer
Exterior
- Construction materials
- Foundation
- Roof
- Fencing Fenced
- # parking spaces 4
- Parking desc
Interior
- # full baths 2
- # half baths 2
- # total bathrooms 4.0
- # of above grade bedrooms
- Appliances Washer/dryer, dishwasher, refrigerator, stove
Location
- Community Shopping nearby
- Area Bc
- Subdivision
- View Yes
- Water source Public
- Zoning description R4
- Directions Dc11a6127217f8c1c926c124ddfc7fa5
Overview
- Basement information Full
- Building size 2486.0
- Mls® # R3040280
- Property sub type Townhouse
- Status Active
- Tax year 2024
Rooms Information
metric
- Bedroom 4.674m X 3.454m
Level: Above - Laundry 1.956m X 1.524m
Level: Above - Primary bedroom 4.699m X 4.013m
Level: Above - Walk-in closet 1.321m X 3.048m
Level: Above - Flex room 2.515m X 3.099m
Level: Above - Bedroom 3.454m X 3.607m
Level: Above - Storage 4.801m X 1.499m
Level: Basement - Media room 4.623m X 3.937m
Level: Basement - Flex room 3.962m X 3.2m
Level: Basement - Living room 4.572m X 4.166m
Level: Main - Kitchen 2.667m X 2.946m
Level: Main - Foyer 3.708m X 1.6m
Level: Main - Dining room 3.023m X 3.175m
Level: Main
SOA_HOUSEKEEPING_ATTRS
- Listing type identifier Idx

Lock your rate with RBC pre-approval
Mortgage rate is for illustrative purposes only. Please check RBC.com/mortgages for the current mortgage rates
$-2,133
/ Month25 Years fixed, 20% down payment, % interest
$
$
$
%
$
%

Schedule a viewing
No obligation or purchase necessary, cancel at any time
Nearby Homes
Real estate & homes for sale nearby

