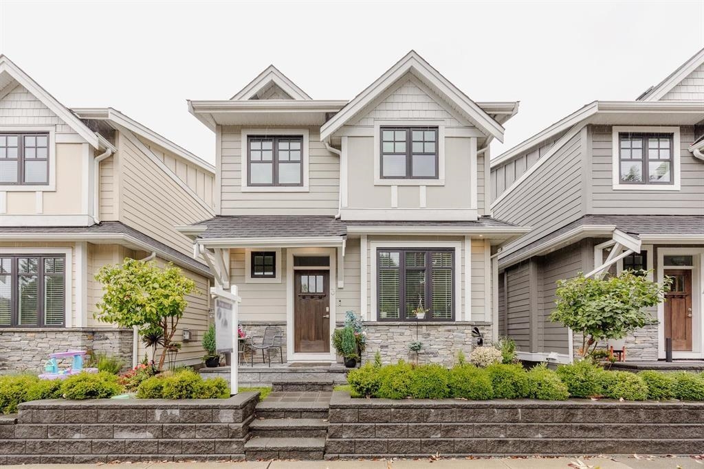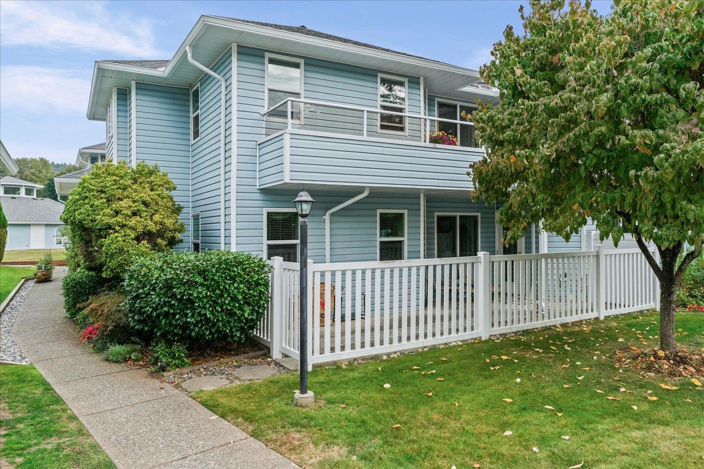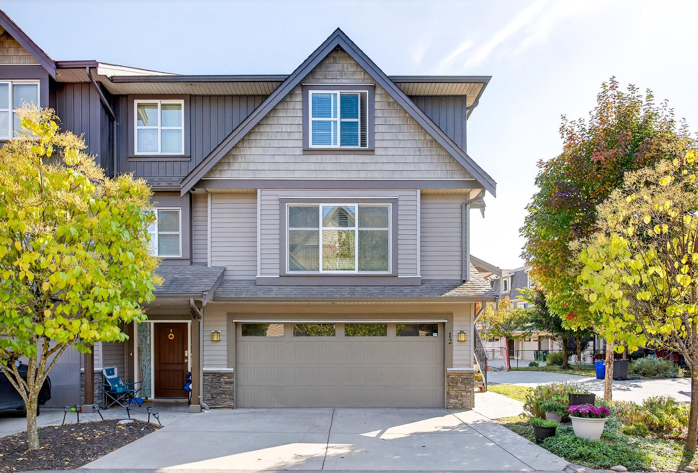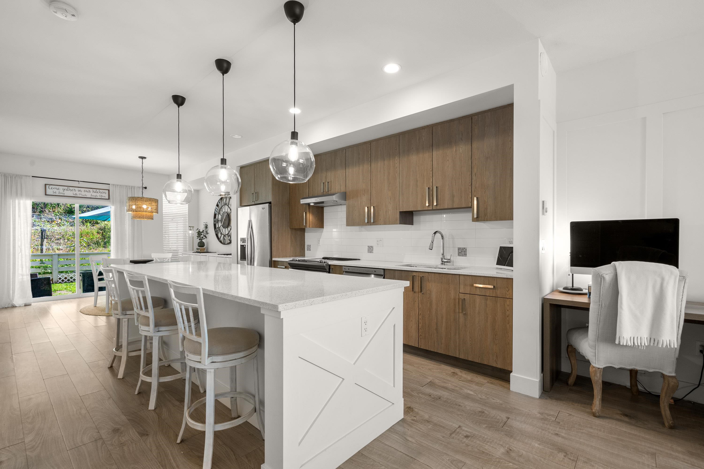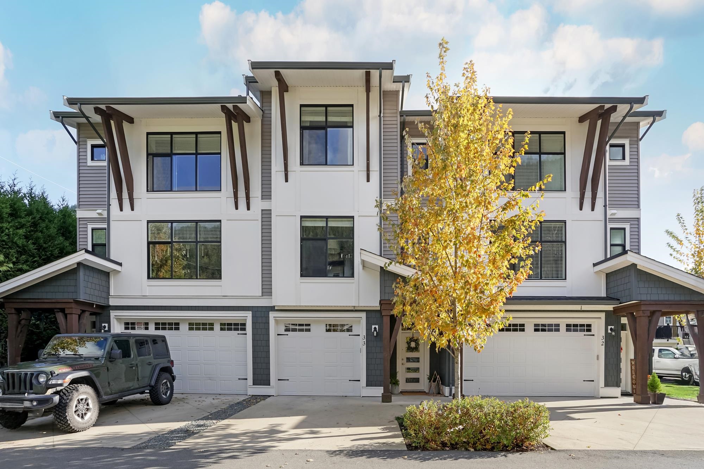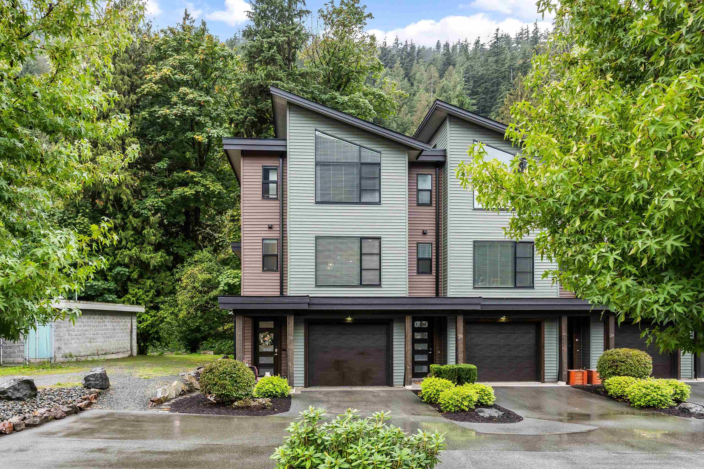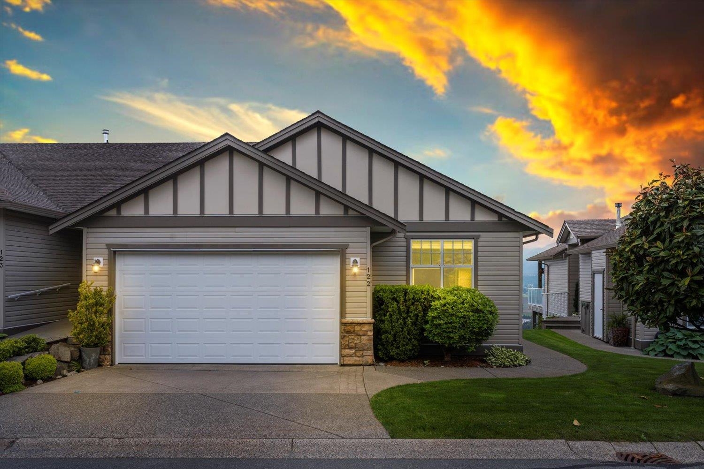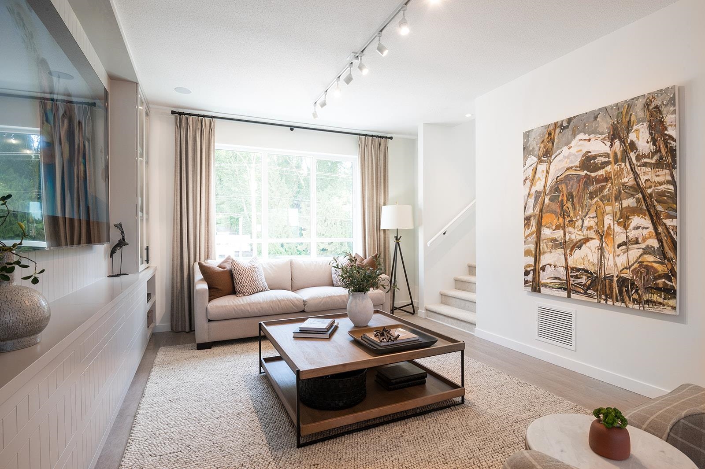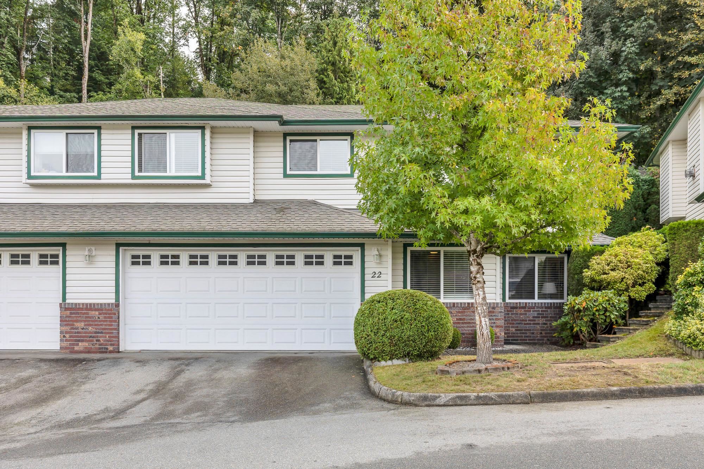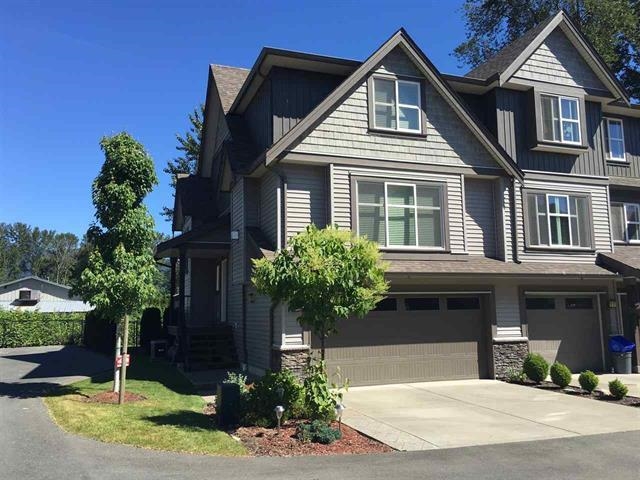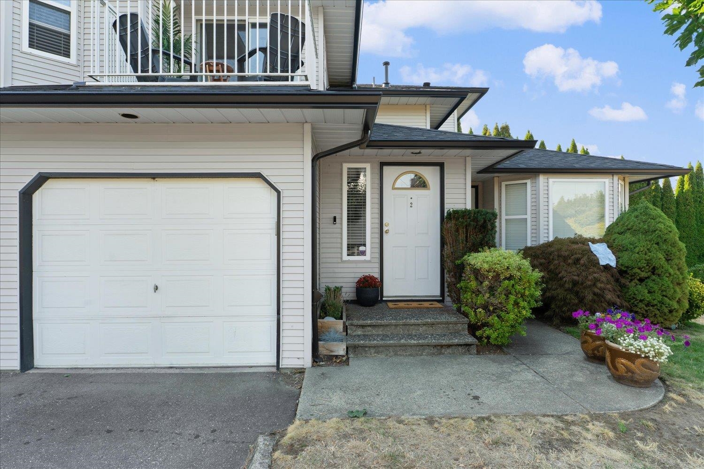- Houseful
- BC
- Chilliwack
- Vedder
- 6498 Southdowne Place #14
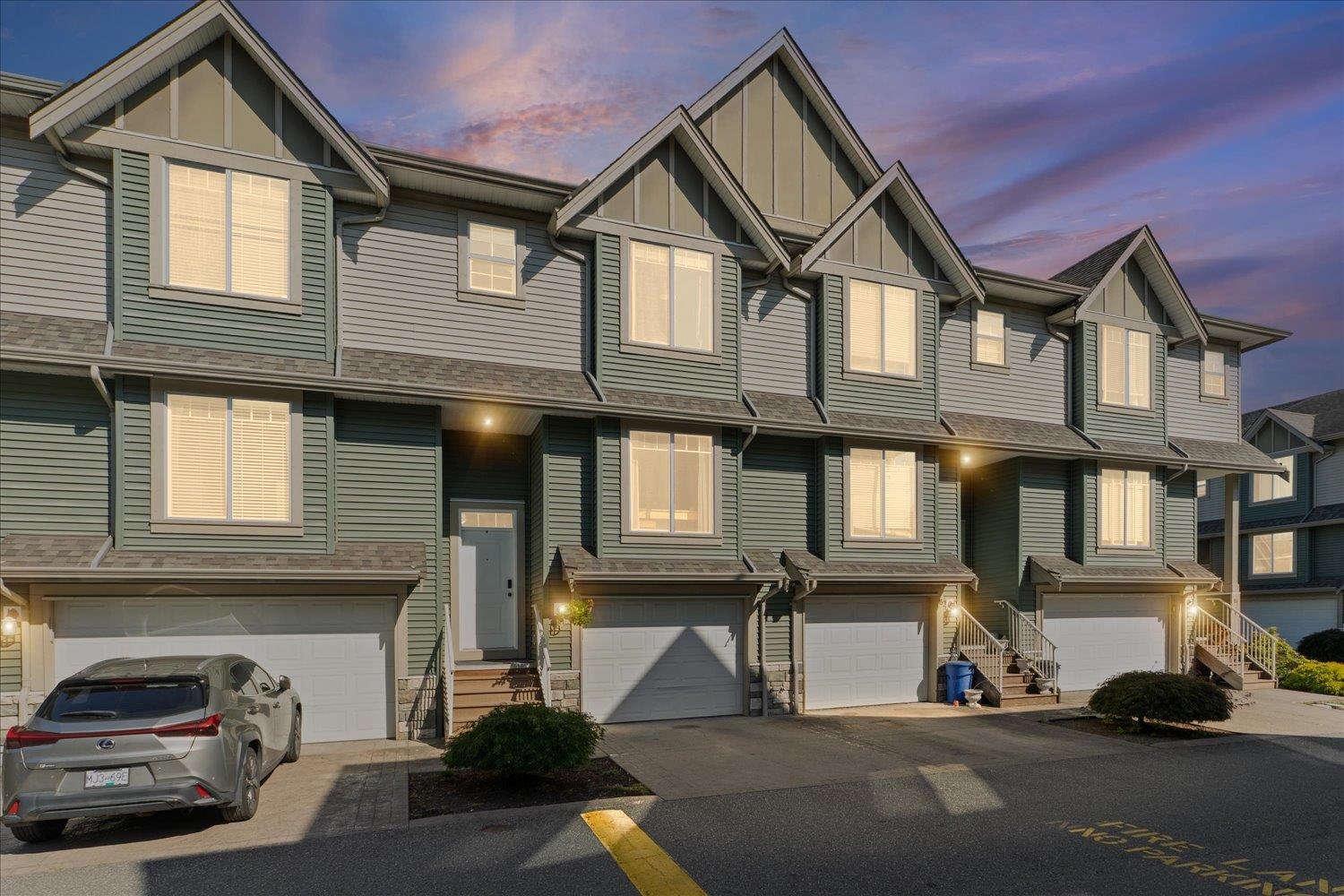
6498 Southdowne Place #14
6498 Southdowne Place #14
Highlights
Description
- Home value ($/Sqft)$352/Sqft
- Time on Houseful
- Property typeResidential
- Style3 storey
- Neighbourhood
- CommunityShopping Nearby
- Median school Score
- Year built2007
- Mortgage payment
Fantastic location in the heart of Sardis in the desirable Village Green complex. This 3 bed, 3 bath townhome offers ideal family living with a park just steps away. Fresh paint, new carpets throughout, and a hot water tank replaced in 2024. The main floor boasts a bright open concept kitchen and dining area with updated cabinets, new countertops, stainless steel appliances, large island, walk-in pantry, and access to an 11'x7' sundeck. Powder room located on the main floor, plus a spacious living room with cozy fireplace. Upstairs you'll find 3 bedrooms, including a generous primary with walk-in closet and ensuite. Downstairs offers a laundry room and a bonus large flex room! This home also features a single-car garage, a fully fenced backyard with covered patio and garden area.
Home overview
- Heat source Forced air, natural gas
- Sewer/ septic Public sewer, storm sewer
- Construction materials
- Foundation
- Roof
- # parking spaces 2
- Parking desc
- # full baths 2
- # half baths 1
- # total bathrooms 3.0
- # of above grade bedrooms
- Appliances Washer/dryer, dishwasher, refrigerator, stove
- Community Shopping nearby
- Area Bc
- Subdivision
- Water source Public
- Zoning description Cd16
- Directions 71b5bc461cd01bb16a5eb4ea3ea72368
- Basement information Finished
- Building size 1787.0
- Mls® # R3052620
- Property sub type Townhouse
- Status Active
- Tax year 2025
- Foyer 4.216m X 1.549m
- Bedroom 4.699m X 2.692m
Level: Above - Primary bedroom 4.496m X 3.912m
Level: Above - Bedroom 3.835m X 2.718m
Level: Above - Laundry 3.378m X 2.159m
Level: Basement - Recreation room 4.166m X 3.277m
Level: Basement - Living room 4.953m X 3.861m
Level: Main - Dining room 4.14m X 2.794m
Level: Main - Kitchen 4.14m X 2.718m
Level: Main
- Listing type identifier Idx

$-1,677
/ Month

