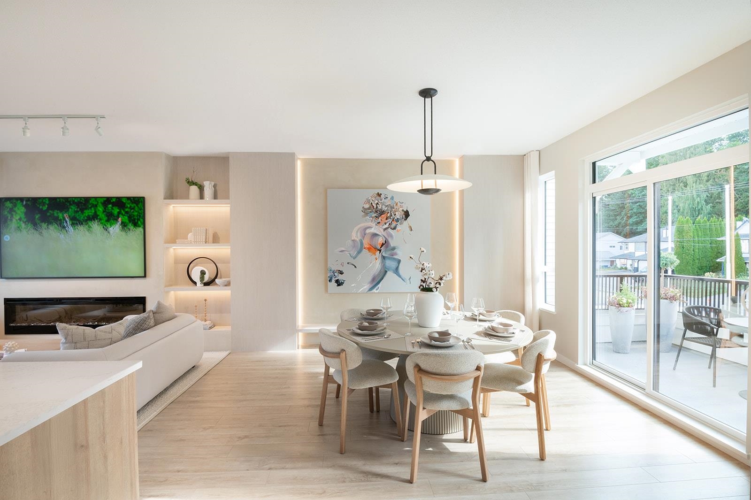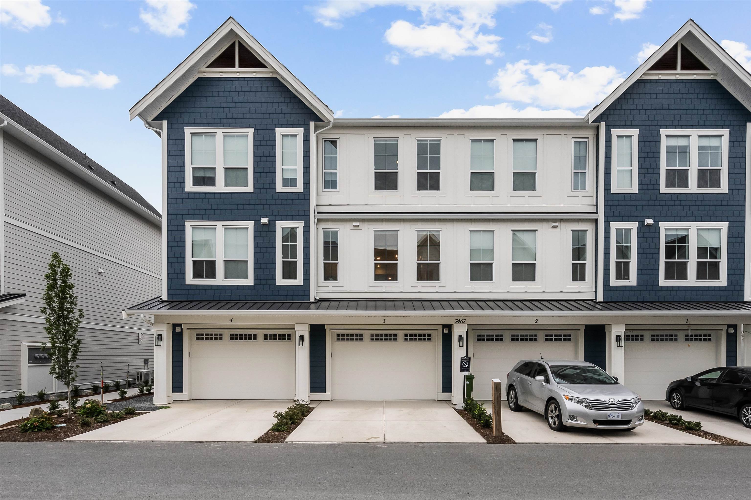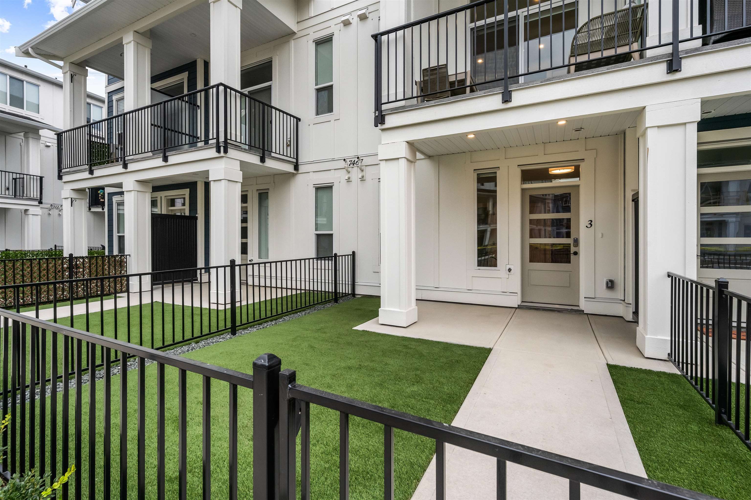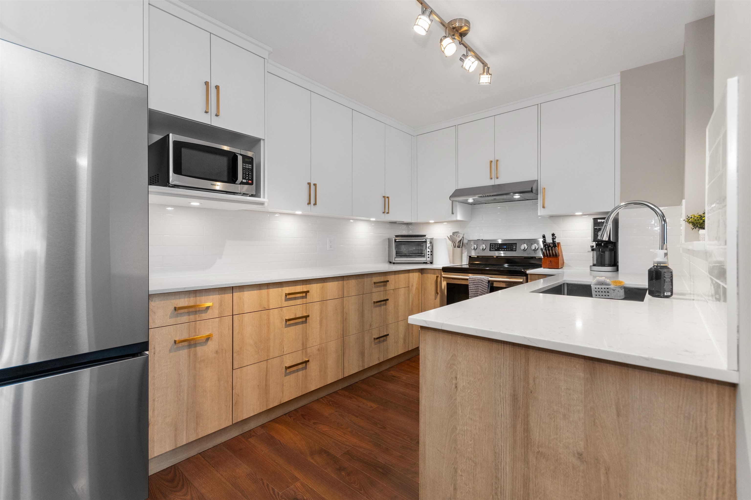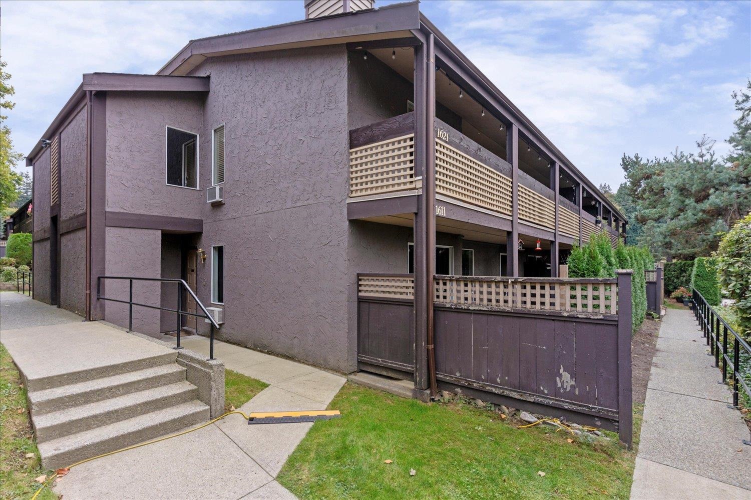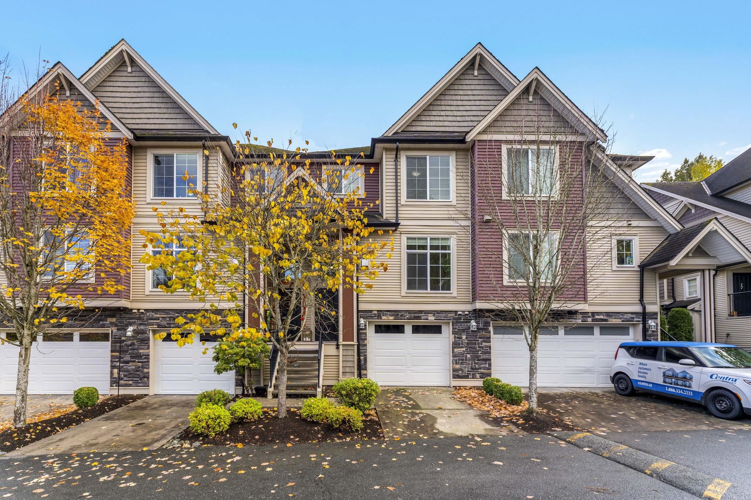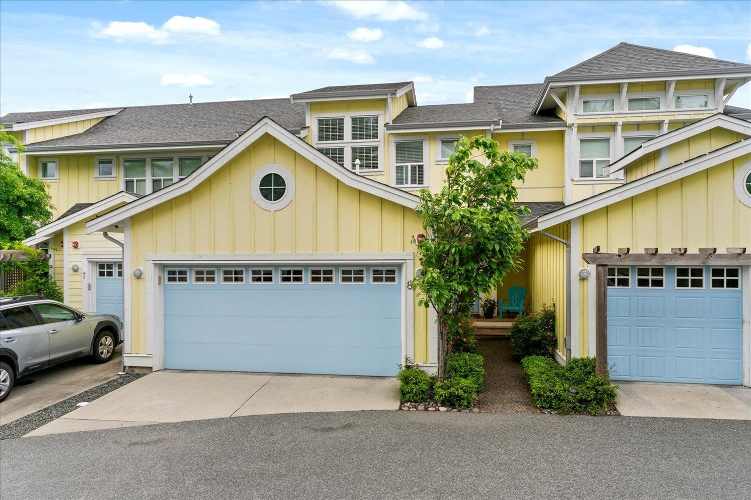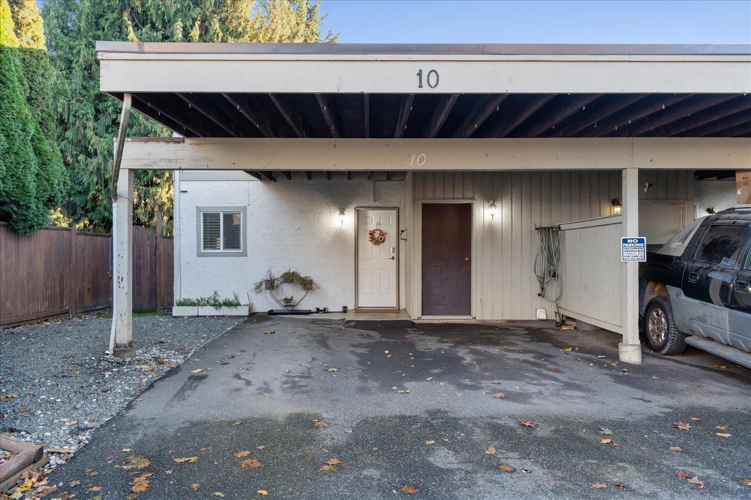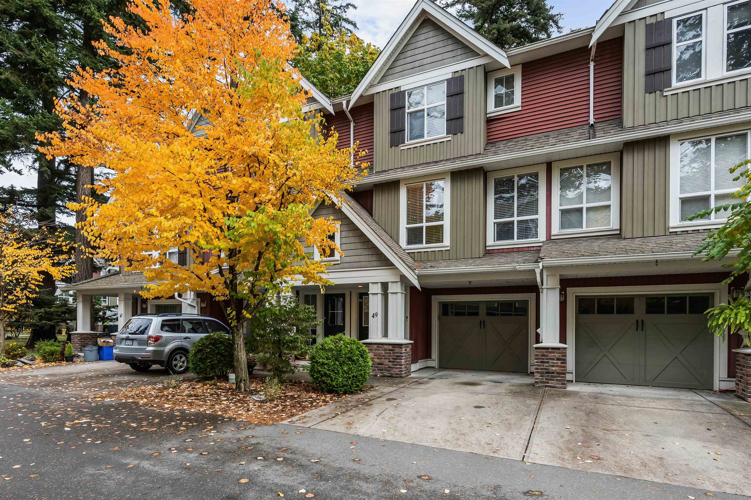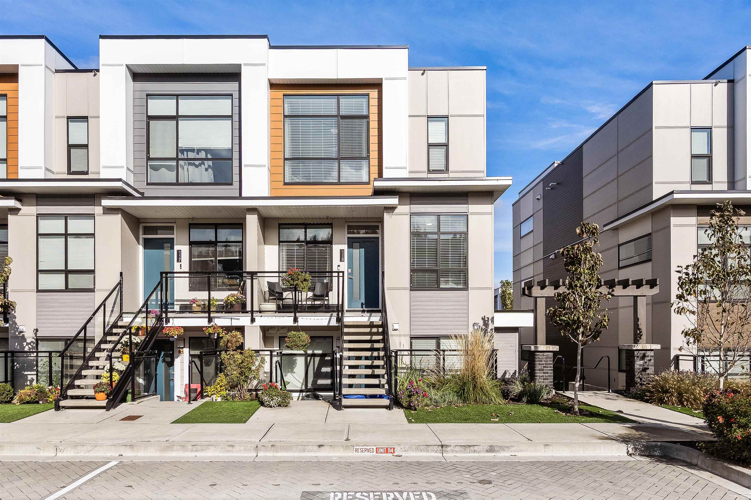Select your Favourite features
- Houseful
- BC
- Chilliwack
- Vedder
- 6498 Southdowne Place #58
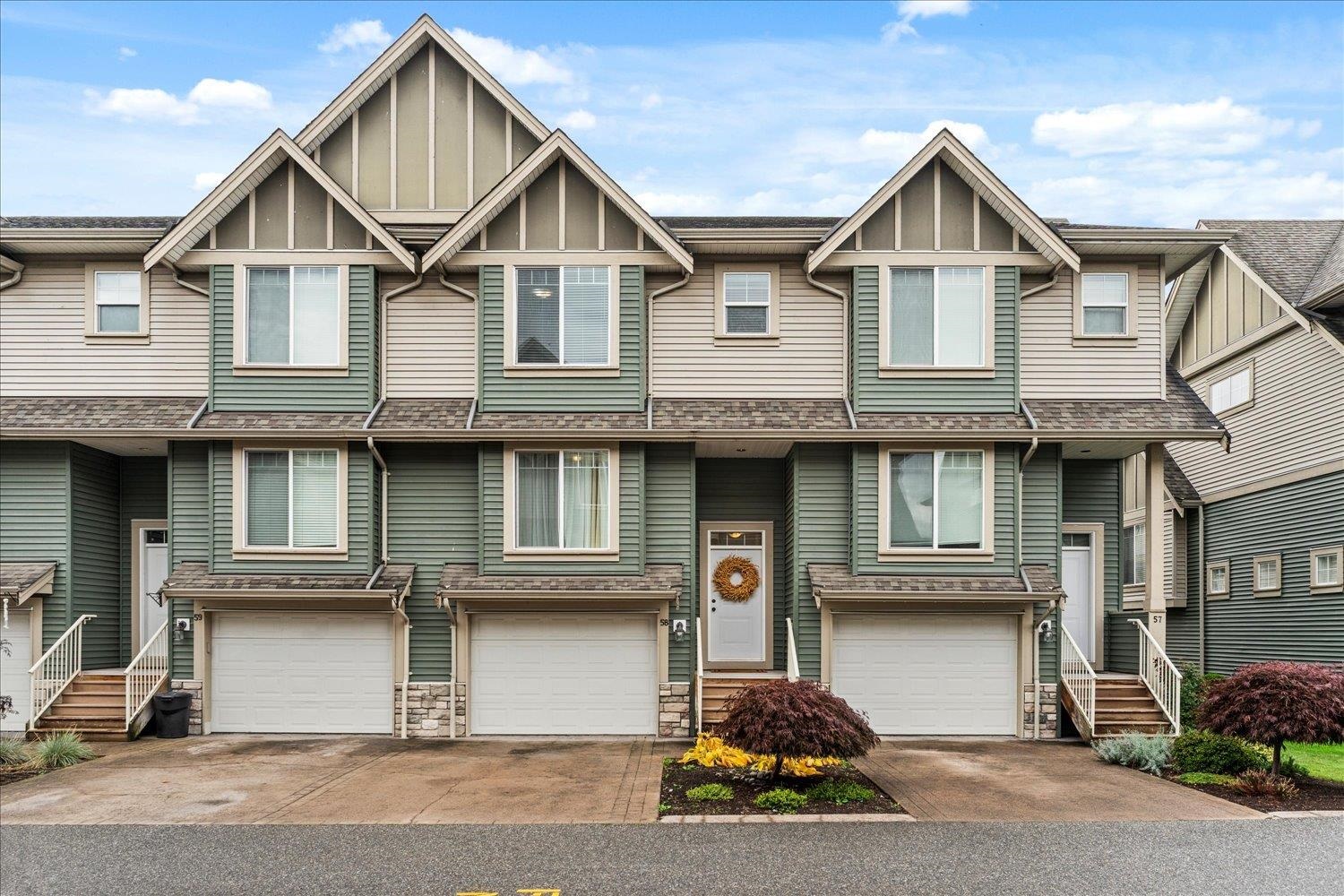
6498 Southdowne Place #58
For Sale
New 5 hours
$624,900
3 beds
3 baths
1,734 Sqft
6498 Southdowne Place #58
For Sale
New 5 hours
$624,900
3 beds
3 baths
1,734 Sqft
Highlights
Description
- Home value ($/Sqft)$360/Sqft
- Time on Houseful
- Property typeResidential
- Style3 storey
- Neighbourhood
- CommunityShopping Nearby
- Median school Score
- Year built2009
- Mortgage payment
Welcome to "Village Green", a family friendly Townhome community nestled in a quiet neighourhood setting. Ideal location for your starter or first family home! 3 bedrooms + bonus downstairs family room! Features include vaulted entry, formal living room w/ natural gas fireplace, FORCED AIR natural gas heating, full size downstairs LAUNDRY ROOM w/ access to your own southwest facing fenced backyard. Perfect for kids, pets & gardeners! Enjoy your own deck off the kitchen that includes a NEW fridge, NEW built-in microwave, NEW dishwasher, a step-in pantry & island. Convenient bathroom on the main. Large primary w/ walk-in closet & separate ensuite bathroom. Complex has access to playground & park for the kids! Bring your pets of ALL sizes - cats & dogs welcome! Book your private viewing now!
MLS®#R3061128 updated 1 hour ago.
Houseful checked MLS® for data 1 hour ago.
Home overview
Amenities / Utilities
- Heat source Forced air, natural gas
- Sewer/ septic Public sewer, sanitary sewer, storm sewer
Exterior
- Construction materials
- Foundation
- Roof
- Fencing Fenced
- # parking spaces 2
- Parking desc
Interior
- # full baths 2
- # half baths 1
- # total bathrooms 3.0
- # of above grade bedrooms
- Appliances Washer/dryer, dishwasher, refrigerator, stove, microwave
Location
- Community Shopping nearby
- Area Bc
- Subdivision
- Water source Public
- Zoning description Cd-14
Overview
- Basement information Finished
- Building size 1734.0
- Mls® # R3061128
- Property sub type Townhouse
- Status Active
- Virtual tour
- Tax year 2025
Rooms Information
metric
- Family room 4.267m X 3.251m
- Foyer 4.343m X 1.499m
- Laundry 4.089m X 2.134m
- Primary bedroom 4.47m X 3.937m
Level: Above - Bedroom 3.81m X 2.718m
Level: Above - Bedroom 4.724m X 2.718m
Level: Above - Living room 4.902m X 3.861m
Level: Main - Pantry 1.295m X 1.448m
Level: Main - Kitchen 4.14m X 2.692m
Level: Main - Dining room 4.14m X 2.845m
Level: Main
SOA_HOUSEKEEPING_ATTRS
- Listing type identifier Idx

Lock your rate with RBC pre-approval
Mortgage rate is for illustrative purposes only. Please check RBC.com/mortgages for the current mortgage rates
$-1,666
/ Month25 Years fixed, 20% down payment, % interest
$
$
$
%
$
%

Schedule a viewing
No obligation or purchase necessary, cancel at any time
Nearby Homes
Real estate & homes for sale nearby

