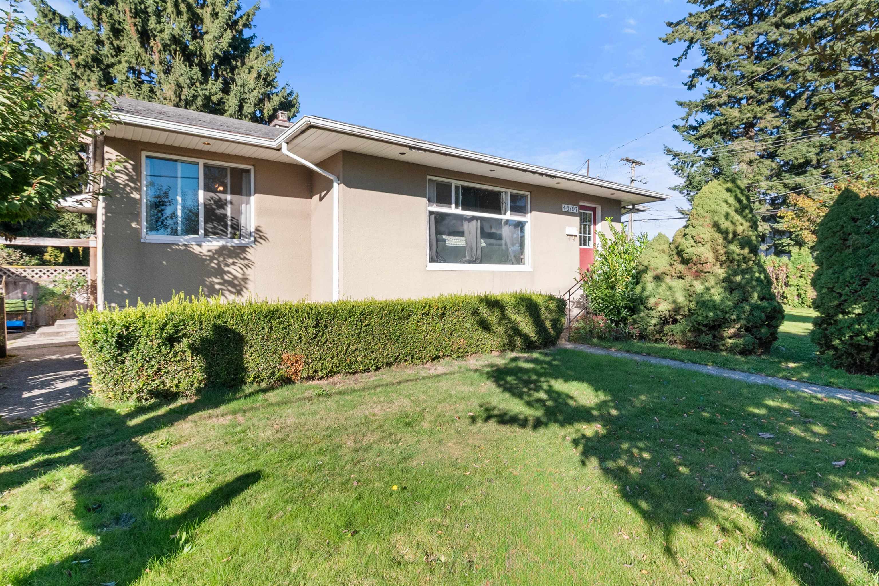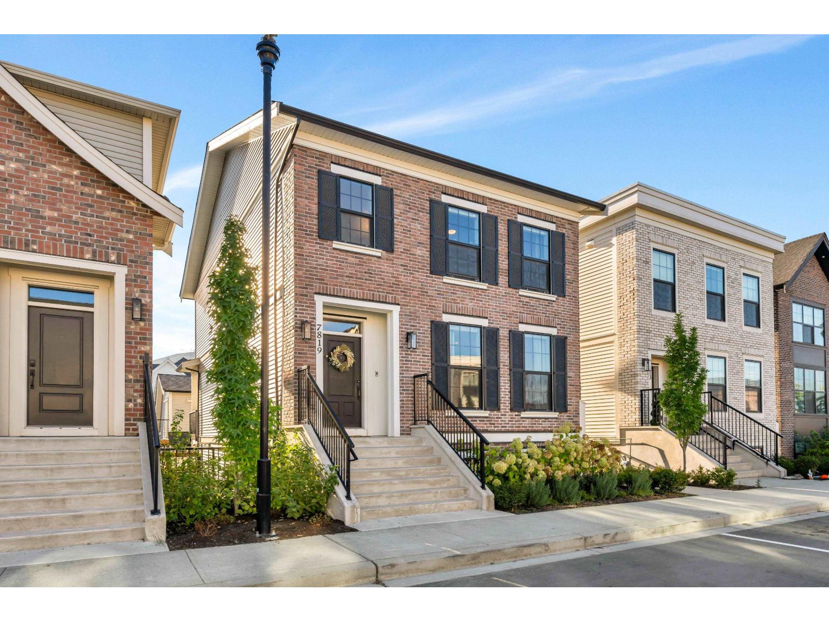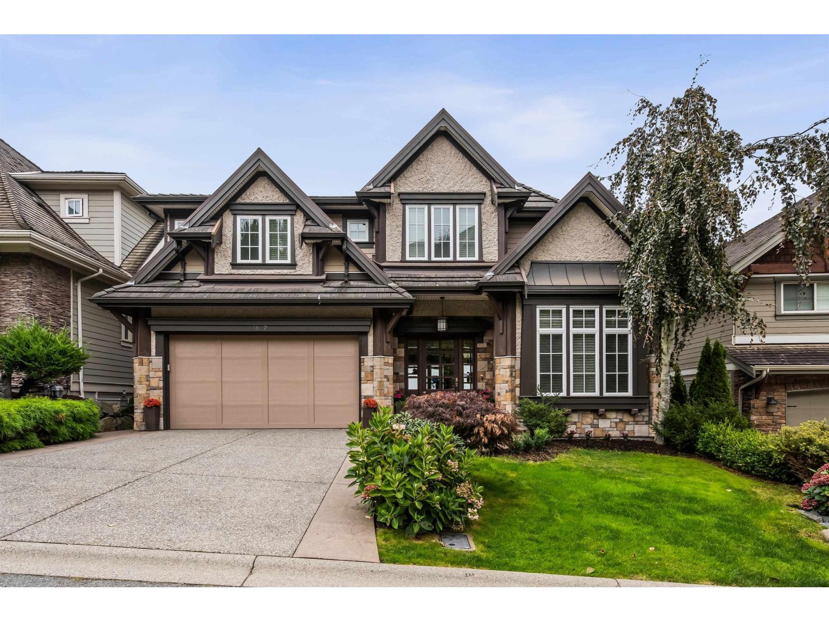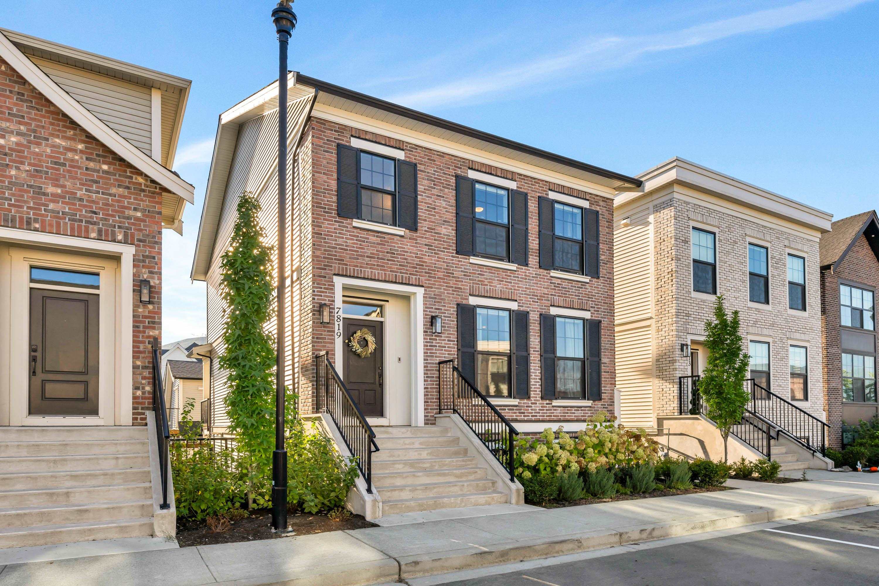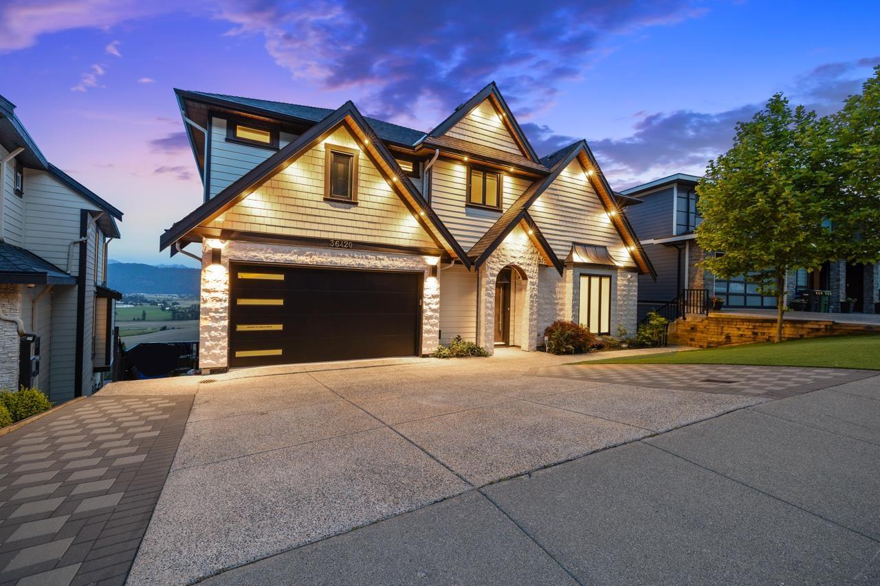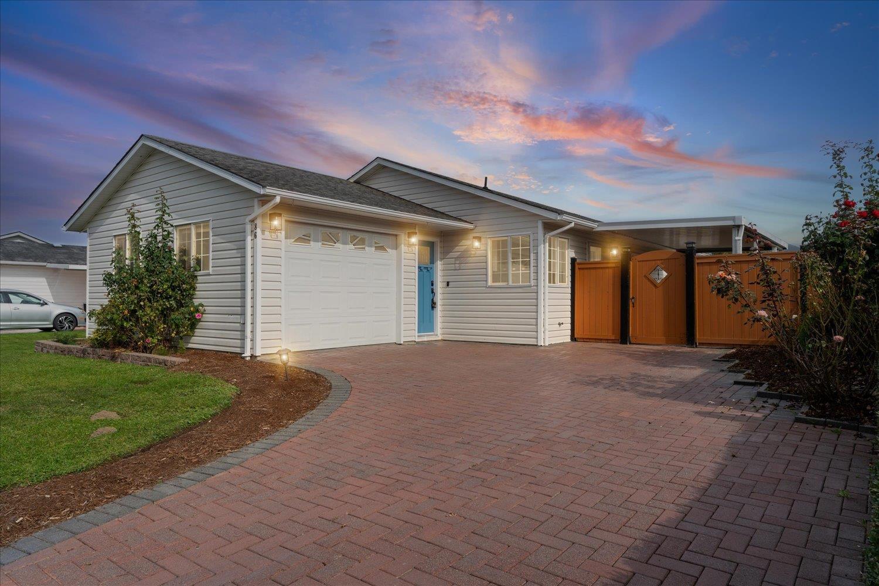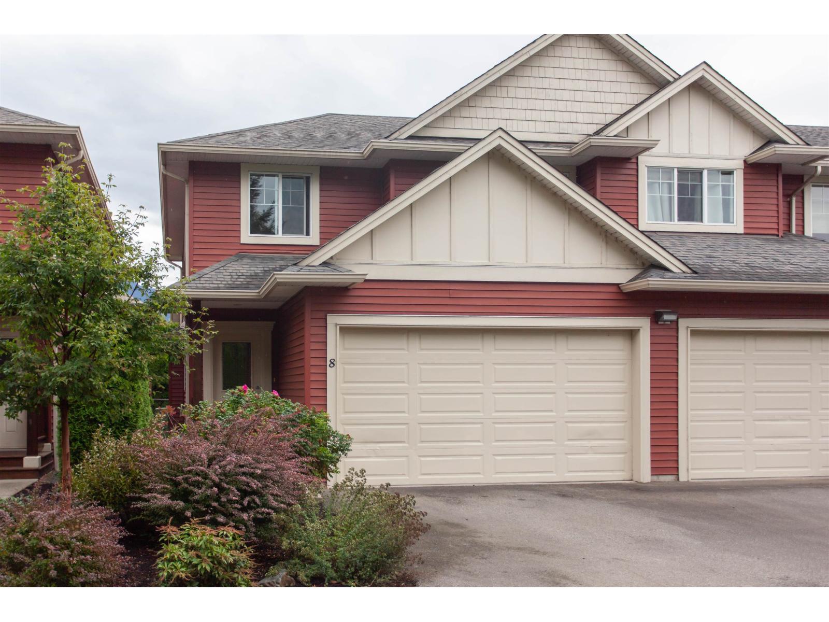- Houseful
- BC
- Chilliwack
- Vedder
- 6527 Swanson Streetsardis S
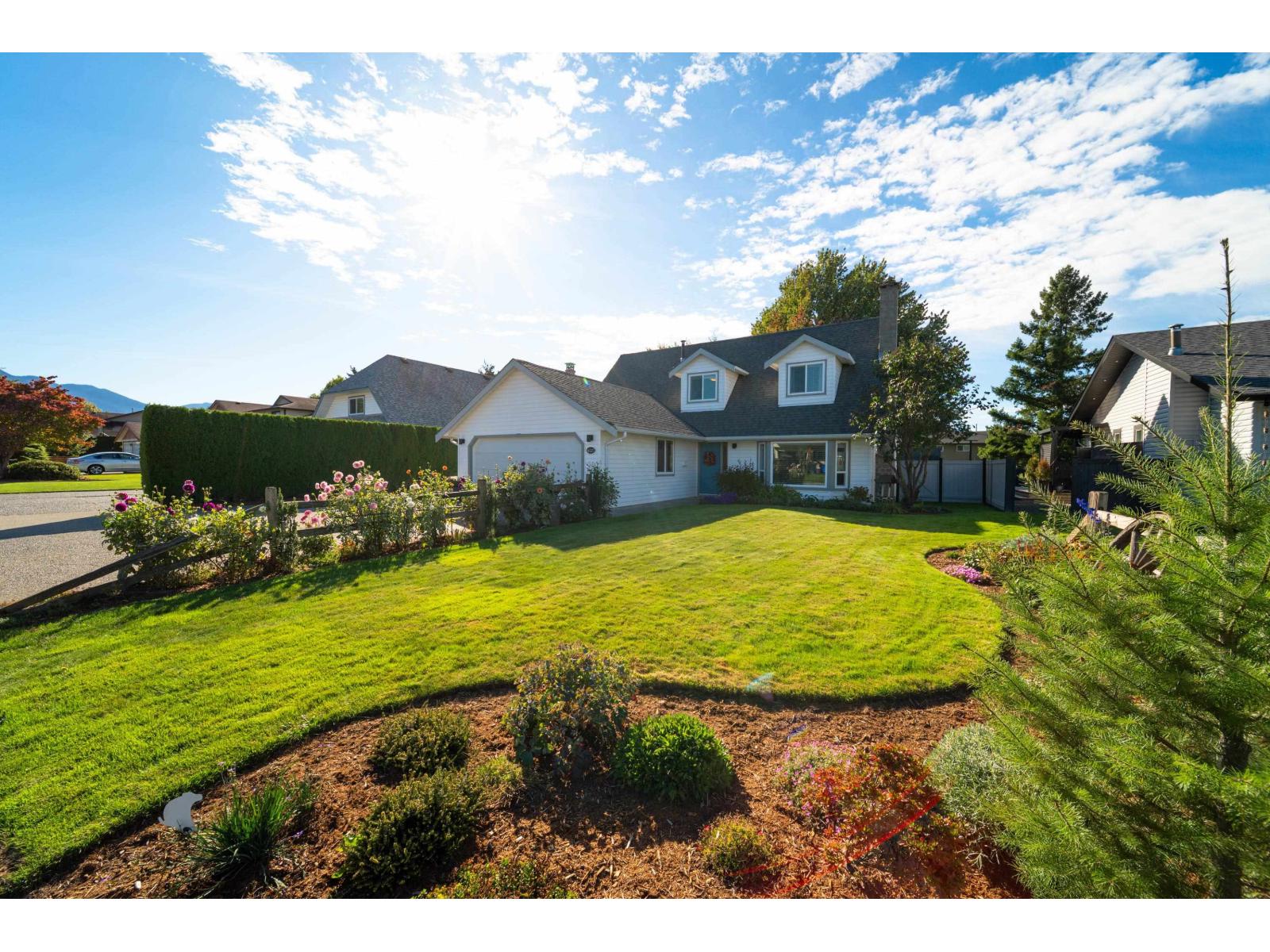
6527 Swanson Streetsardis S
6527 Swanson Streetsardis S
Highlights
Description
- Home value ($/Sqft)$569/Sqft
- Time on Housefulnew 1 hour
- Property typeSingle family
- Neighbourhood
- Median school Score
- Year built1985
- Garage spaces2
- Mortgage payment
This beautifully revamped 4 bedroom home combines modern comfort with timeless style in a fabulous neighbourhood. Backing onto a lush park and tucked away on a quiet street of quality homes offering an idyllic setting. Step inside to a light-filled, open-concept main floor plan featuring a contemporary kitchen with quartz countertops, s/s appliances, family room w/media centre, living room w/cozy fireplace, & bedroom w/3pc bath! Upstairs find 3 spacious bedrooms w/custom-shelved closets, spa inspired main bath and handy storage closet. Thoughtful design & MOVE IN READY. UPGRADES include vinyl windows, newer roof, updated trim & gutters, BC Hydro energy updates give peace of mind. See list. Double garage plus outdoor parking pad for RV or boat! The yard is a true retreat, complete with mature privacy hedging, full fencing (just painted), a covered patio ready for unwinding in style. BONUS:Open the back gate to access a tranquil park with playground & basketball! See video + flrplan. Showings by appointment only (id:63267)
Home overview
- Heat source Natural gas
- Heat type Forced air
- # total stories 2
- # garage spaces 2
- Has garage (y/n) Yes
- # full baths 2
- # total bathrooms 2.0
- # of above grade bedrooms 4
- Has fireplace (y/n) Yes
- View View
- Lot dimensions 6600
- Lot size (acres) 0.15507519
- Building size 1933
- Listing # R3056379
- Property sub type Single family residence
- Status Active
- 3rd bedroom 4.267m X 2.921m
Level: Above - 4th bedroom 5.232m X 3.759m
Level: Above - Primary bedroom 5.359m X 4.013m
Level: Above - Storage 1.651m X 0.66m
Level: Above - Family room 4.572m X 3.505m
Level: Main - 2nd bedroom 3.531m X 2.769m
Level: Main - Foyer 1.981m X 1.727m
Level: Main - Dining room 3.581m X 2.794m
Level: Main - Laundry 2.515m X 1.93m
Level: Main - Living room 4.877m X 4.013m
Level: Main - Kitchen 4.369m X 3.505m
Level: Main
- Listing source url Https://www.realtor.ca/real-estate/28963341/6527-swanson-street-sardis-south-chilliwack
- Listing type identifier Idx

$-2,931
/ Month

