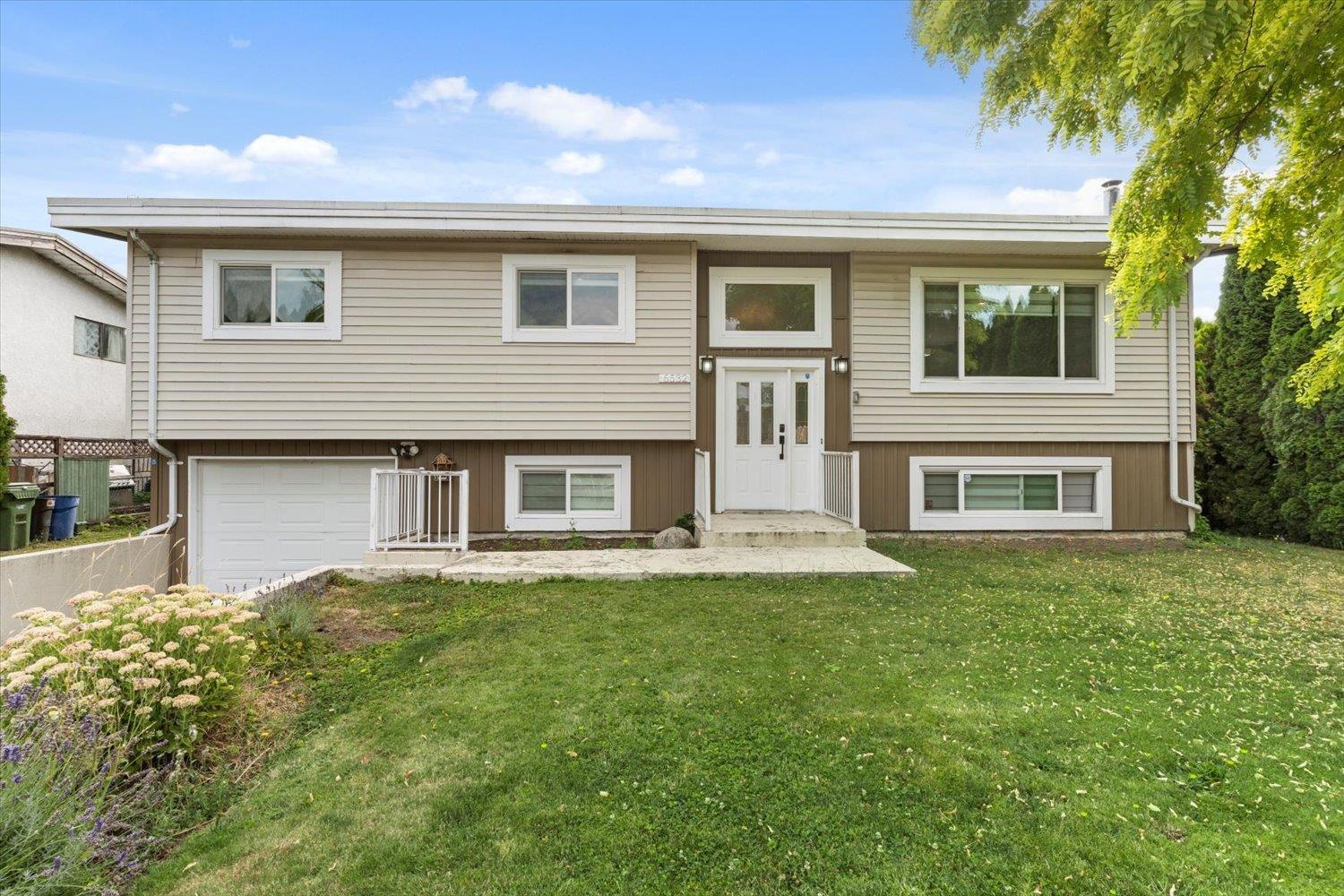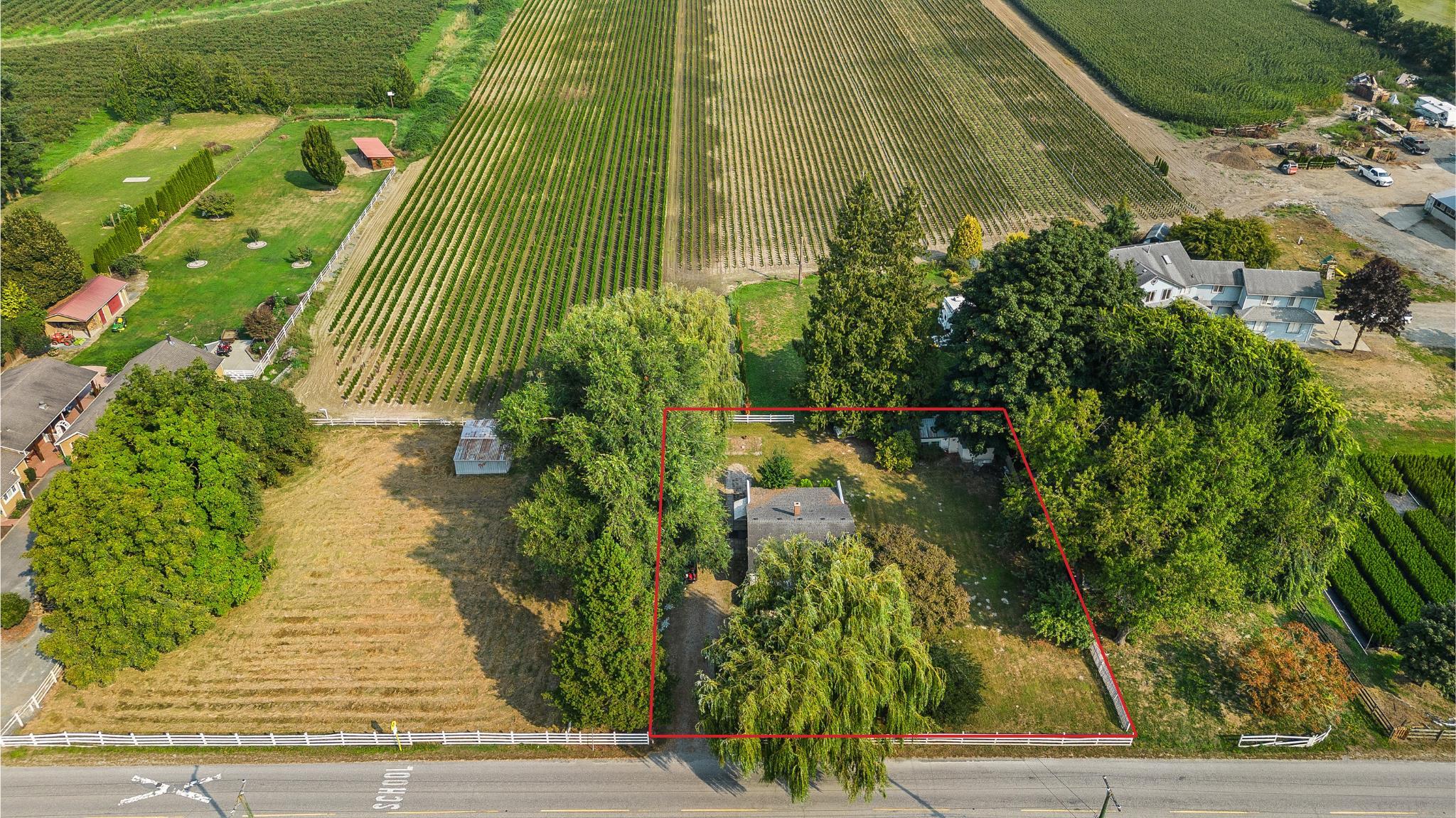- Houseful
- BC
- Chilliwack
- Vedder
- 6532 Dayton Drivesardis S

6532 Dayton Drivesardis S
6532 Dayton Drivesardis S
Highlights
Description
- Home value ($/Sqft)$520/Sqft
- Time on Houseful21 days
- Property typeSingle family
- StyleSplit level entry
- Neighbourhood
- Median school Score
- Year built1977
- Garage spaces1
- Mortgage payment
This updated 5-bedroom home is situated in one of Sardis's most desirable neighbourhoods and is truly a rare find. With three bedrooms upstairs and a two-bedroom suite downstairs, it offers excellent rental potential. The incredibly spacious back yard with a large apple tree is a picturesque family scenario. What makes this property exceptional is that the zoning has already been updated, allowing for future subdivision (verify with city), or a multifamily development"”an opportunity few homes provide. Set on a large lot, this home is perfect for investors or families looking for space and long-term value. A lot of renovations have been done, making this a turn key ready home. Don't miss your chance to secure this versatile property in a prime location. (id:63267)
Home overview
- Cooling Central air conditioning
- Heat source Natural gas
- Heat type Forced air
- # total stories 2
- # garage spaces 1
- Has garage (y/n) Yes
- # full baths 3
- # total bathrooms 3.0
- # of above grade bedrooms 5
- Has fireplace (y/n) Yes
- View View
- Lot dimensions 7536
- Lot size (acres) 0.17706767
- Building size 2095
- Listing # R3037422
- Property sub type Single family residence
- Status Active
- Living room 3.658m X 3.48m
Level: Lower - Laundry 1.549m X 1.549m
Level: Lower - Kitchen 3.454m X 3.073m
Level: Lower - 4th bedroom 3.251m X 3.353m
Level: Lower - Primary bedroom 5.004m X 0.025m
Level: Lower - 3rd bedroom 3.175m X 2.972m
Level: Main - Kitchen 4.369m X 3.2m
Level: Main - Dining room 3.175m X 2.794m
Level: Main - Living room 5.029m X 3.683m
Level: Main - Primary bedroom 3.81m X 3.251m
Level: Main - 2nd bedroom 3.353m X 3.378m
Level: Main
- Listing source url Https://www.realtor.ca/real-estate/28738740/6532-dayton-drive-sardis-south-chilliwack
- Listing type identifier Idx

$-2,907
/ Month











