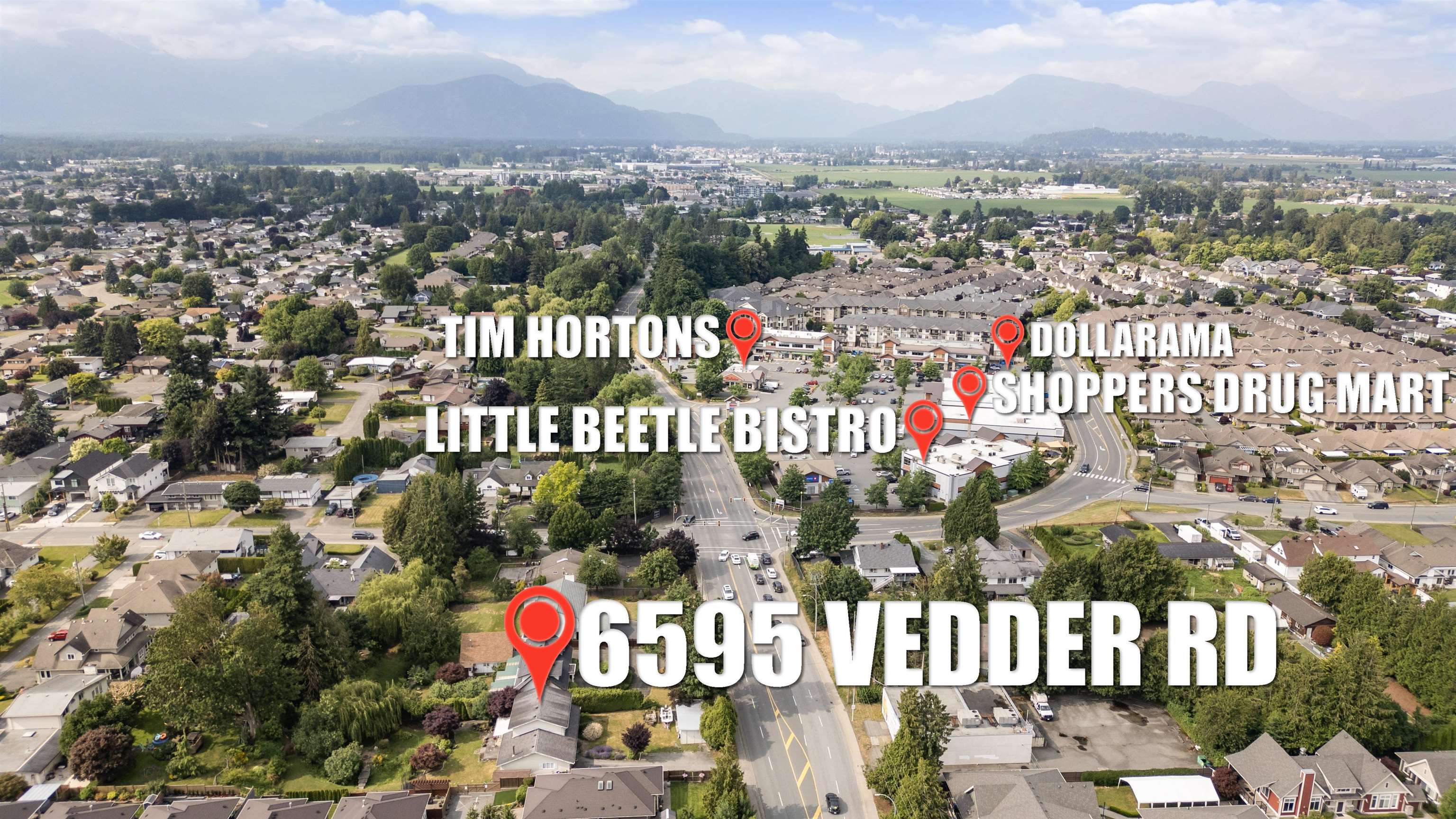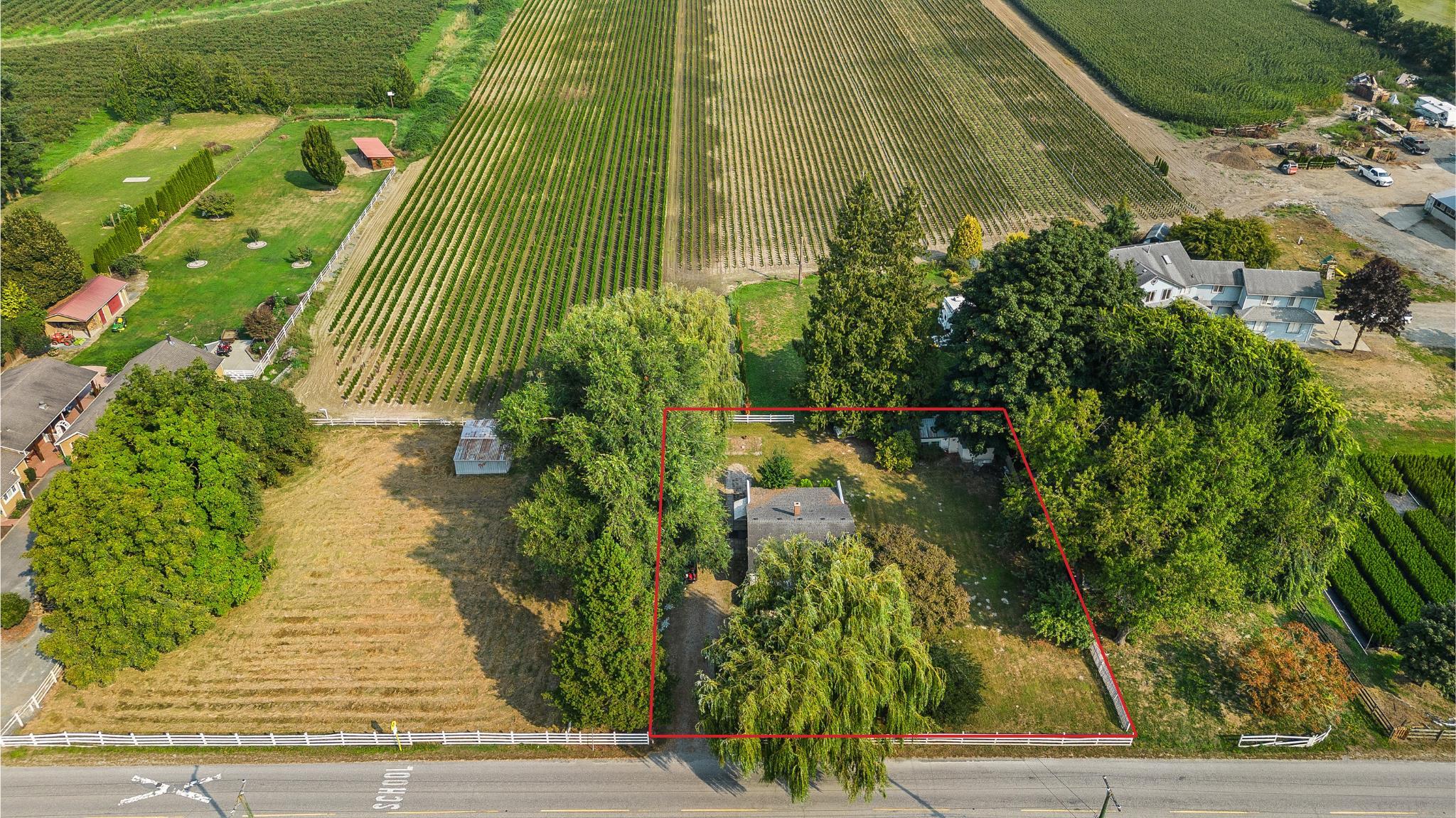- Houseful
- BC
- Chilliwack
- Vedder
- 6595 Vedder Road

Highlights
Description
- Home value ($/Sqft)$560/Sqft
- Time on Houseful
- Property typeResidential
- Neighbourhood
- CommunityShopping Nearby
- Median school Score
- Year built1975
- Mortgage payment
Opportunity Knocks in One of Chilliwack’s Fastest-Growing Corridors! This well-maintained split-level home sits on a spacious lot with endless potential. Featuring 4 bedrooms, 2 bathrooms, and multiple living areas, there’s plenty of room for family life or rental income. The home is solid and functional, with tons of potential to personalize or hold while values rise. The property is designated Medium Density in the OCP, making it a prime candidate for future townhouse or apartment development. Located just steps from schools, shopping, transit, and the Vedder River trail, and neighboring a 41-unit strata, this is both a smart home purchase and a strategic land play. Live in it, rent it, or plan for what’s next — this is an opportunity you don’t want to miss.
Home overview
- Heat source Baseboard, electric, natural gas
- Sewer/ septic Septic tank, sanitary sewer, storm sewer
- Construction materials
- Foundation
- Roof
- # parking spaces 6
- Parking desc
- # full baths 2
- # half baths 1
- # total bathrooms 3.0
- # of above grade bedrooms
- Appliances Washer/dryer, dishwasher, refrigerator, stove
- Community Shopping nearby
- Area Bc
- View No
- Water source Community
- Zoning description R1-a
- Lot dimensions 16939.0
- Lot size (acres) 0.39
- Basement information None
- Building size 2409.0
- Mls® # R3016133
- Property sub type Single family residence
- Status Active
- Tax year 2024
- Bedroom 2.591m X 3.048m
Level: Above - Primary bedroom 3.302m X 4.928m
Level: Above - Bedroom 2.743m X 3.454m
Level: Above - Bedroom 3.302m X 3.2m
Level: Above - Dining room 3.785m X 3.302m
Level: Main - Eating area 2.743m X 4.013m
Level: Main - Bedroom 3.302m X 3.658m
Level: Main - Living room 5.563m X 4.267m
Level: Main - Family room 3.81m X 5.486m
Level: Main - Kitchen 3.454m X 3.353m
Level: Main
- Listing type identifier Idx

$-3,600
/ Month











