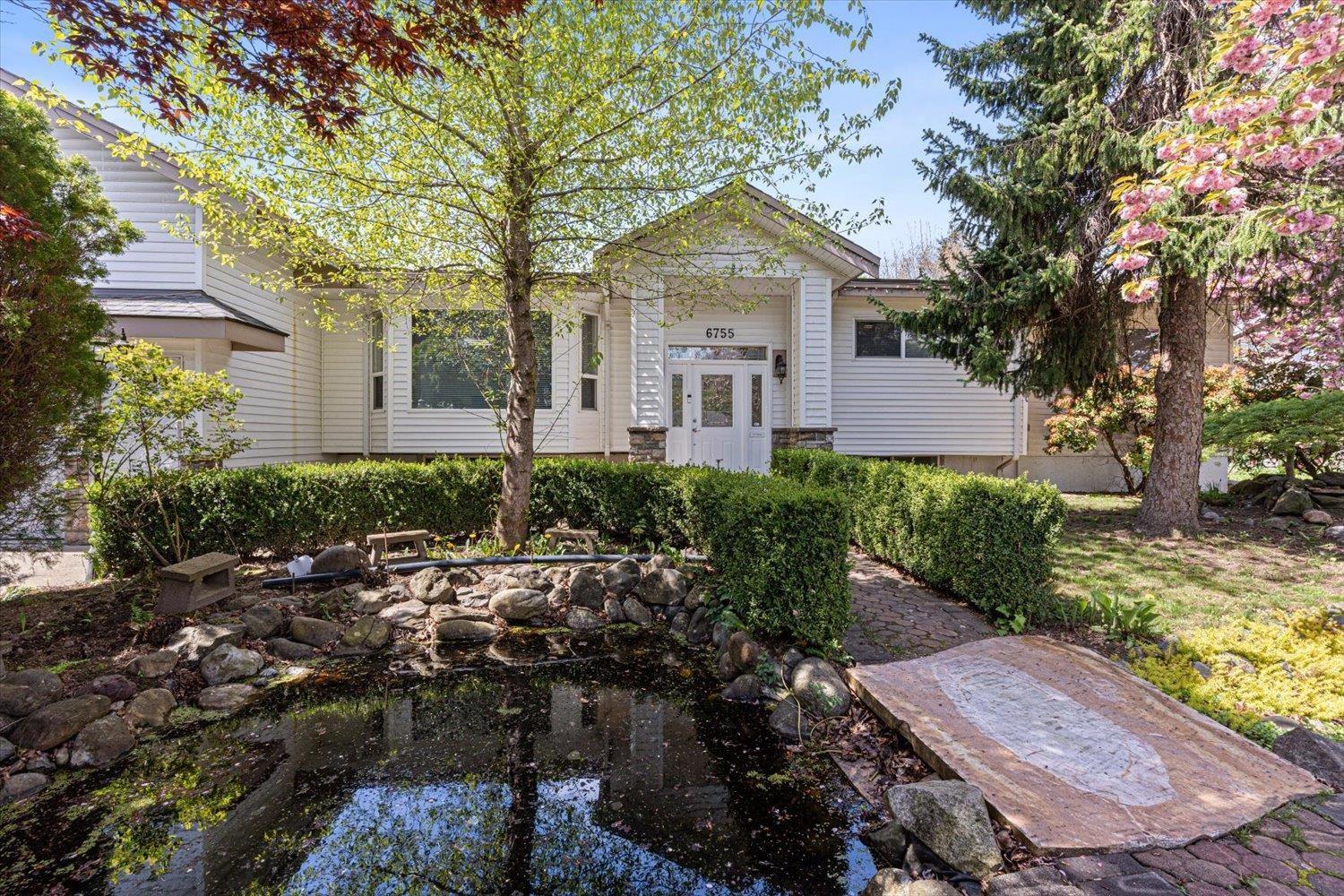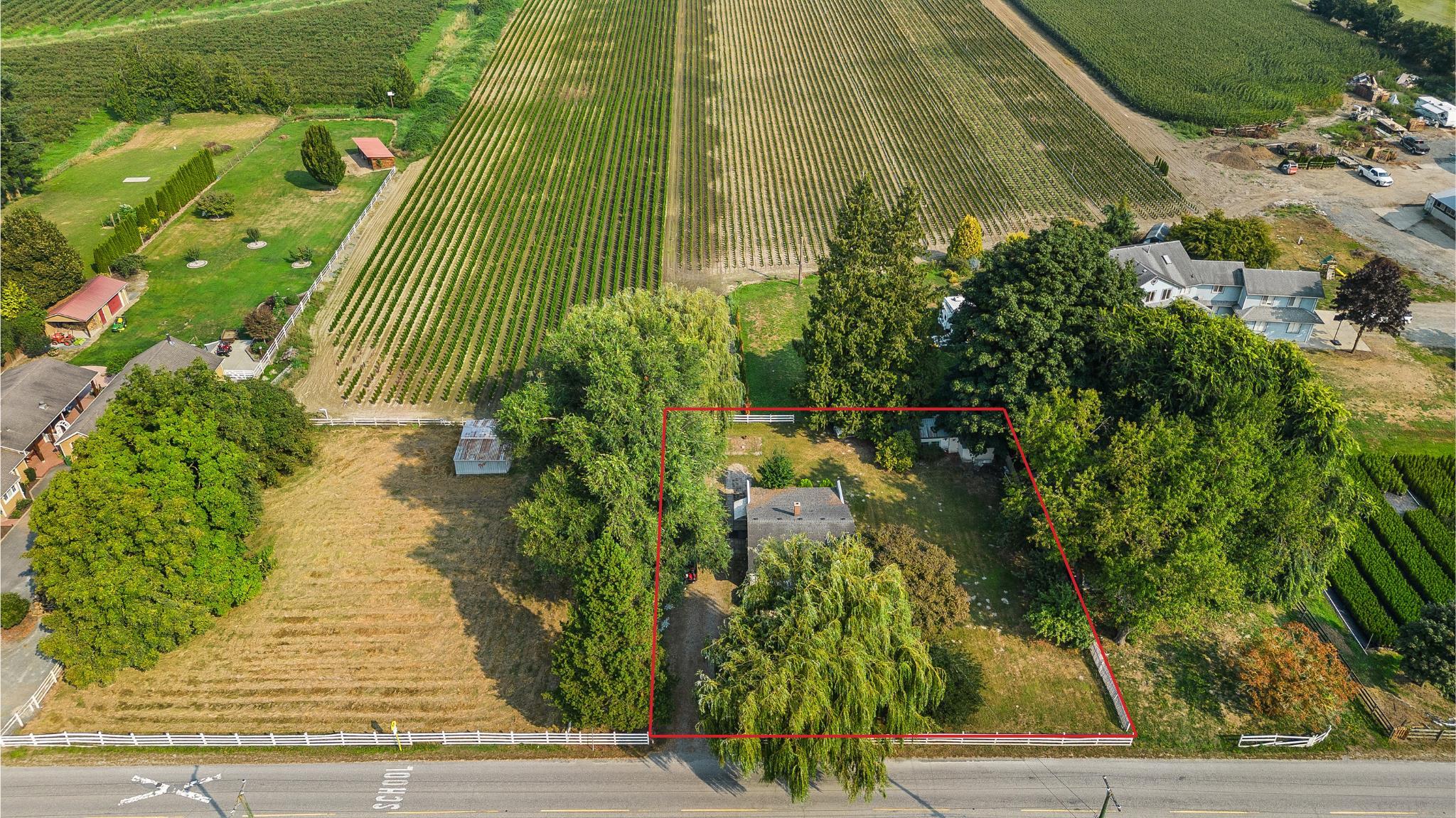- Houseful
- BC
- Chilliwack
- Sardis
- 6755 Lorne Drivesardis S

6755 Lorne Drivesardis S
6755 Lorne Drivesardis S
Highlights
Description
- Home value ($/Sqft)$365/Sqft
- Time on Houseful179 days
- Property typeSingle family
- Neighbourhood
- Median school Score
- Year built1971
- Garage spaces1
- Mortgage payment
Beautifully updated 6-bedroom rancher with a fully finished basement on a spacious 14,700 sq. ft. cul-de-sac lot in the heart of Sardis Park. Zoned R1-A, it allows for a legal secondary dwelling"”perfect for rental income or multigenerational living. This move-in ready home features fresh paint, new flooring throughout, and an updated main floor kitchen with brand-new cabinetry, fixtures, and appliances. The bright basement includes a modern 2-bedroom suite with separate entrance. Extras include an extra-deep single-car garage, ample parking, and a large fenced backyard offering privacy and room to entertain. Ideally located near schools, shopping, transit, and scenic Sardis Park. With a 2024 BC Assessment of $1,202,000, this property offers outstanding value, space, and income potential. (id:63267)
Home overview
- Heat source Electric
- Heat type Forced air
- # total stories 2
- # garage spaces 1
- Has garage (y/n) Yes
- # full baths 3
- # total bathrooms 3.0
- # of above grade bedrooms 6
- Lot dimensions 14700
- Lot size (acres) 0.34539473
- Building size 3334
- Listing # R2975972
- Property sub type Single family residence
- Status Active
- Recreational room / games room 6.477m X 4.115m
Level: Above - 4th bedroom 4.089m X 4.75m
Level: Above - Recreational room / games room 6.731m X 3.962m
Level: Basement - Kitchen 6.223m X 3.073m
Level: Basement - 5th bedroom 6.731m X 4.064m
Level: Basement - 6th bedroom 4.089m X 3.785m
Level: Basement - Foyer 1.981m X 2.032m
Level: Main - Primary bedroom 4.445m X 4.902m
Level: Main - 3rd bedroom 3.124m X 4.013m
Level: Main - Kitchen 3.81m X 3.886m
Level: Main - Living room 6.452m X 4.902m
Level: Main - Dining room 4.039m X 2.591m
Level: Main - 2nd bedroom 3.429m X 2.769m
Level: Main - Other 1.905m X 2.438m
Level: Main
- Listing source url Https://www.realtor.ca/real-estate/28005486/6755-lorne-drive-sardis-south-chilliwack
- Listing type identifier Idx

$-3,248
/ Month











