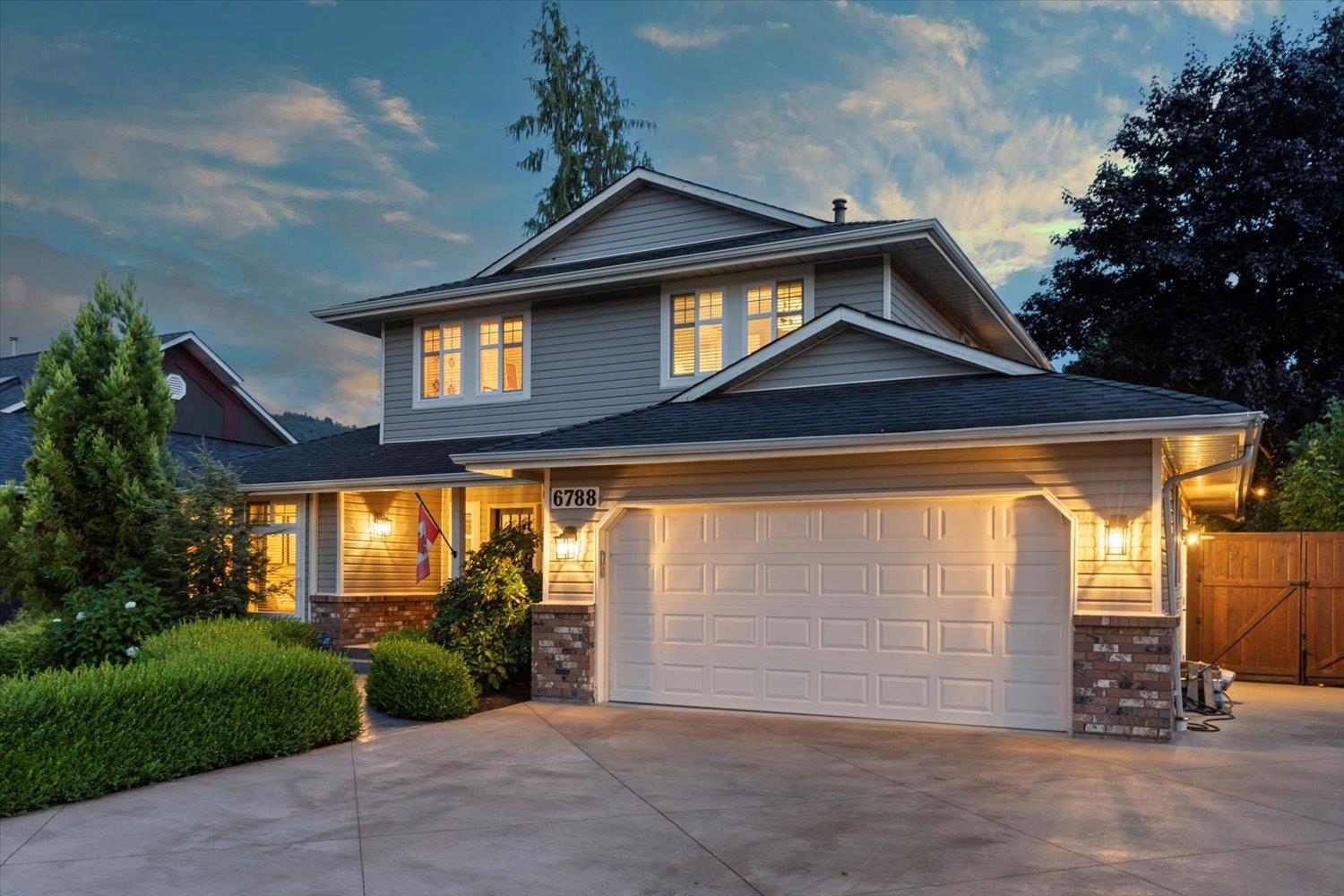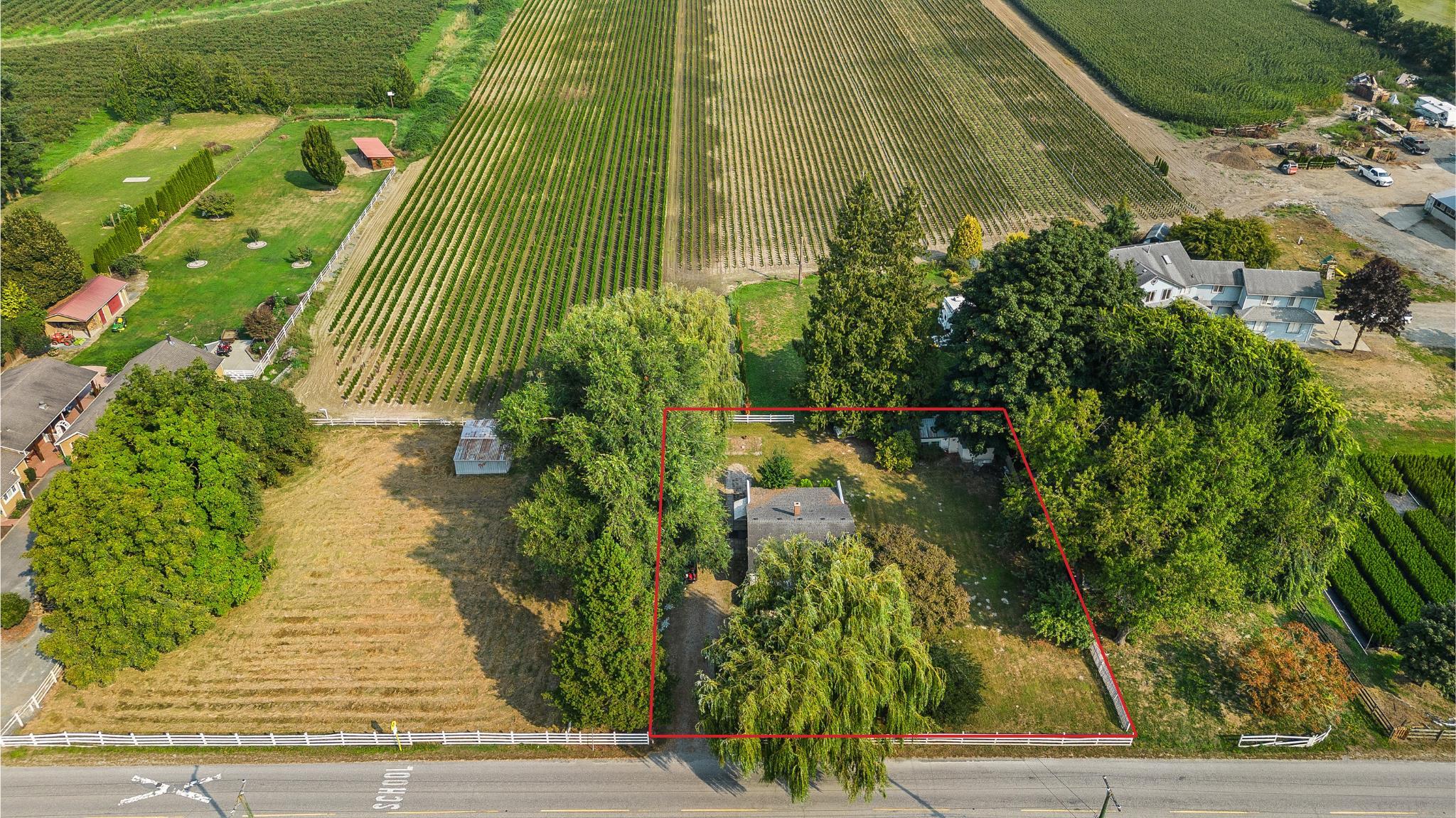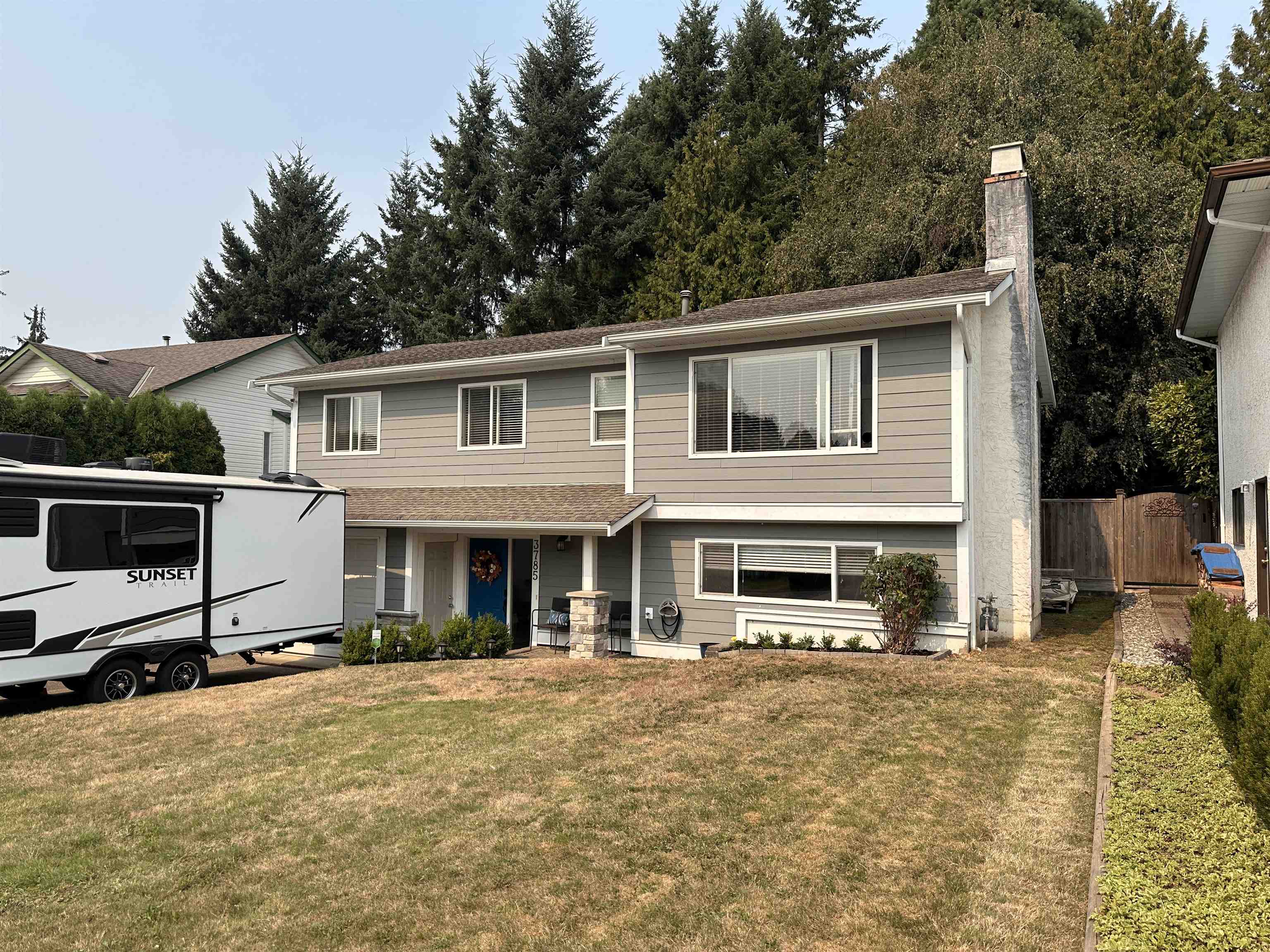- Houseful
- BC
- Chilliwack
- Sardis
- 6788 Henry Street

6788 Henry Street
For Sale
15 Days
$1,849,900 $100K
$1,749,900
4 beds
3 baths
2,379 Sqft
6788 Henry Street
For Sale
15 Days
$1,849,900 $100K
$1,749,900
4 beds
3 baths
2,379 Sqft
Highlights
Description
- Home value ($/Sqft)$736/Sqft
- Time on Houseful
- Property typeResidential
- Neighbourhood
- CommunityShopping Nearby
- Median school Score
- Year built1989
- Mortgage payment
Luxury, Comfort, and Space in a Prime Location. Welcome to this beautifully updated 4-bedroom., 3-bathroom home, offering generous living space and thoughtful design in one of the area's most desirable, established neighborhoods. Enjoy a spacious kitchen with a large island and butler's pantry, and a seamless connection to the open-concept family room and formal dining area-ideal for everyday living and effortless entertaining. A separate sitting room and a dedicated office provide flexibility for work or relaxation. Step outside to a private backyard oasis, featuring a heated saltwater pool, lush landscaping, and a fully fenced yard with irrigation, raised garden beds, 12 X 10 shed, R.V. parking. Beautiful outdoor entertaining area.
MLS®#R3039545 updated 1 week ago.
Houseful checked MLS® for data 1 week ago.
Home overview
Amenities / Utilities
- Heat source Baseboard, electric, forced air
- Sewer/ septic Community, sanitary sewer
Exterior
- Construction materials
- Foundation
- Roof
- Fencing Fenced
- # parking spaces 2
- Parking desc
Interior
- # full baths 3
- # total bathrooms 3.0
- # of above grade bedrooms
- Appliances Washer/dryer, dishwasher, refrigerator, stove
Location
- Community Shopping nearby
- Area Bc
- Subdivision
- View Yes
- Water source Community
- Zoning description R1a
Lot/ Land Details
- Lot dimensions 14113.0
Overview
- Lot size (acres) 0.32
- Basement information Crawl space
- Building size 2379.0
- Mls® # R3039545
- Property sub type Single family residence
- Status Active
- Tax year 2024
Rooms Information
metric
- Bedroom 3.073m X 3.327m
Level: Above - Primary bedroom 3.962m X 4.42m
Level: Above - Bedroom 3.073m X 3.327m
Level: Above - Bedroom 2.743m X 3.658m
Level: Above - Den 2.565m X 3.404m
Level: Main - Family room 4.039m X 6.121m
Level: Main - Kitchen 3.708m X 4.801m
Level: Main - Mud room 2.845m X 3.023m
Level: Main - Eating area 2.286m X 4.521m
Level: Main - Living room 3.531m X 4.902m
Level: Main - Butlers pantry 1.499m X 3.531m
Level: Main - Laundry 2.184m X 2.921m
Level: Main - Foyer 1.981m X 2.642m
Level: Main
SOA_HOUSEKEEPING_ATTRS
- Listing type identifier Idx

Lock your rate with RBC pre-approval
Mortgage rate is for illustrative purposes only. Please check RBC.com/mortgages for the current mortgage rates
$-4,666
/ Month25 Years fixed, 20% down payment, % interest
$
$
$
%
$
%

Schedule a viewing
No obligation or purchase necessary, cancel at any time
Nearby Homes
Real estate & homes for sale nearby











