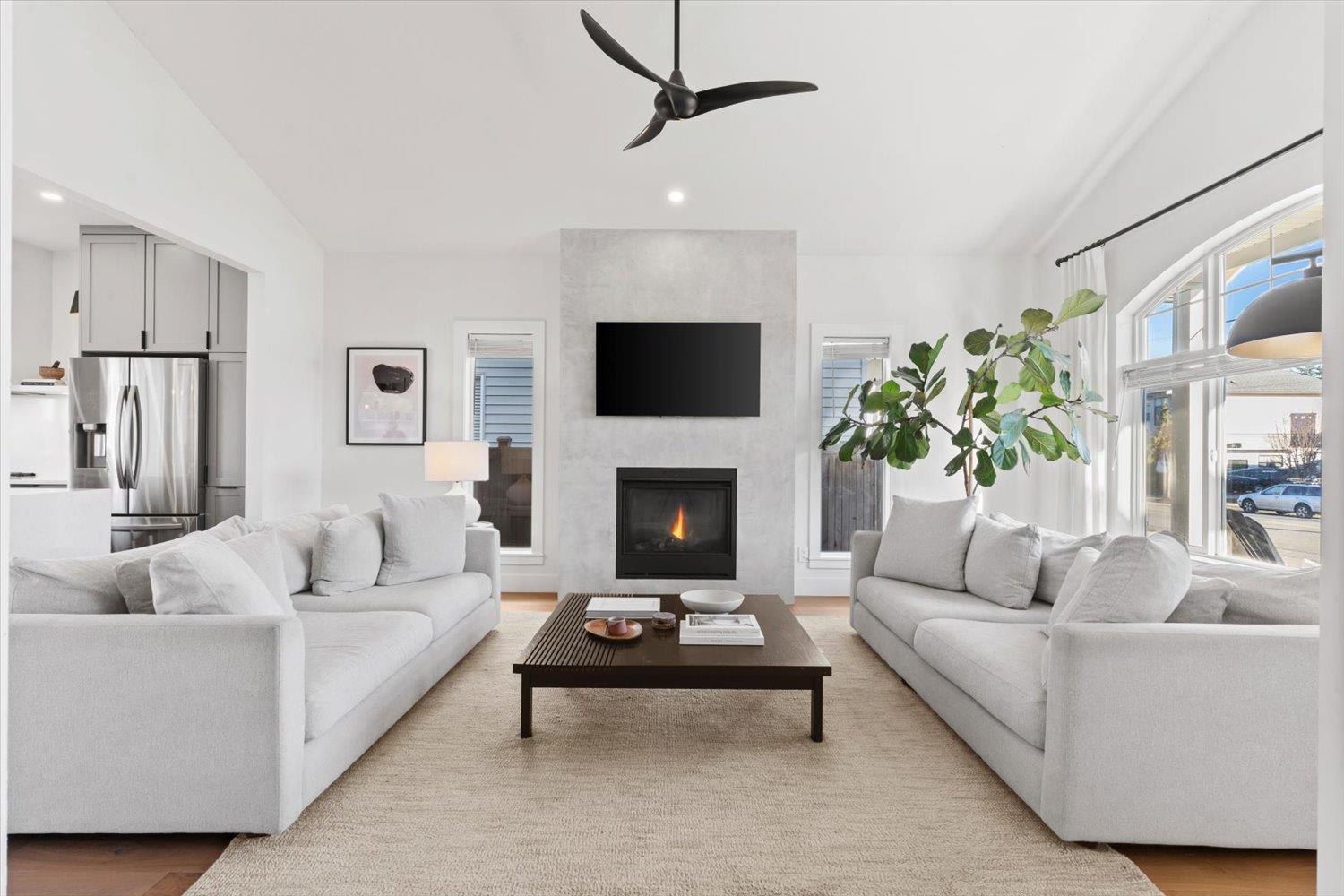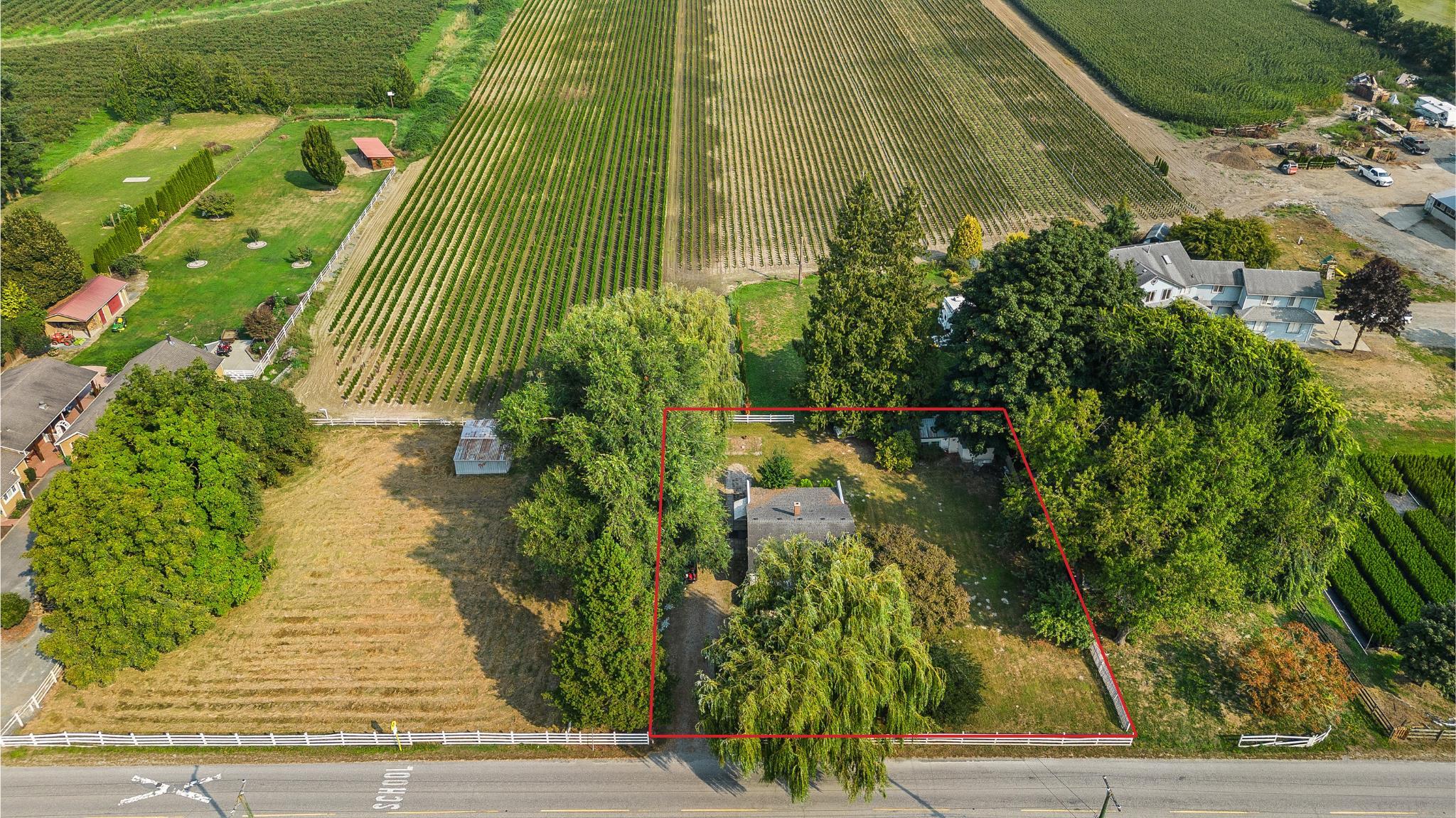- Houseful
- BC
- Chilliwack
- Sardis
- 6819 School Lane

Highlights
Description
- Home value ($/Sqft)$402/Sqft
- Time on Houseful
- Property typeResidential
- Neighbourhood
- CommunityShopping Nearby
- Median school Score
- Year built2003
- Mortgage payment
This 5-bed, 4-bath gem offers the PERFECT blend of STYLE and functionality. The primary bedroom is conveniently located on the MAIN floor, paired with a CUSTOM kitchen featuring sleek countertops, modern appliances, and an open-concept layout that flows seamlessly into the living and dining areas. Hardwood flooring Uo the main and top floors adds a touch of elegance to every space. Outside is your private oasis with a 7-ft fence for extra privacy, a salt water in-ground pool, hot tub, stamped concrete+ turf; perfect for entertaining or relaxing year-round. The basement includes two large rec rooms, 1 of the bdrms, + a WET BAR, which could easily be converted into an in-law suite. LOCATED just a short walk from all schools K-12, Sardis Park, Kinkora golf course+ more! BOOK your tour NOW!
Home overview
- Heat source Forced air, natural gas
- Sewer/ septic Public sewer, sanitary sewer
- Construction materials
- Foundation
- Roof
- Fencing Fenced
- # parking spaces 4
- Parking desc
- # full baths 3
- # half baths 1
- # total bathrooms 4.0
- # of above grade bedrooms
- Community Shopping nearby
- Area Bc
- View Yes
- Water source Public
- Zoning description Cd7
- Directions D9468cffc234dbfbaa02639e6c280df2
- Lot dimensions 5500.0
- Lot size (acres) 0.13
- Basement information Finished
- Building size 3484.0
- Mls® # R3040137
- Property sub type Single family residence
- Status Active
- Tax year 2024
- Walk-in closet 1.727m X 3.023m
- Media room 5.969m X 4.293m
- Storage 1.422m X 3.048m
- Bedroom 4.394m X 3.378m
- Recreation room 3.734m X 8.204m
- Loft 3.15m X 2.134m
Level: Above - Bedroom 3.048m X 3.048m
Level: Above - Bedroom 3.759m X 4.216m
Level: Above - Bedroom 4.394m X 3.607m
Level: Above - Foyer 5.74m X 3.277m
Level: Main - Walk-in closet 3.531m X 2.642m
Level: Main - Living room 5.969m X 4.293m
Level: Main - Primary bedroom 4.597m X 3.962m
Level: Main - Kitchen 3.734m X 3.048m
Level: Main - Dining room 3.734m X 3.785m
Level: Main - Laundry 1.956m X 2.032m
Level: Main
- Listing type identifier Idx

$-3,733
/ Month











