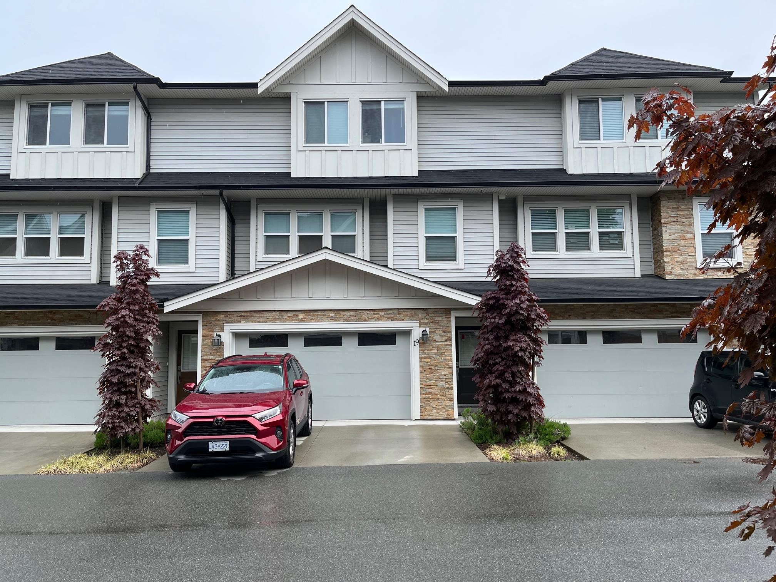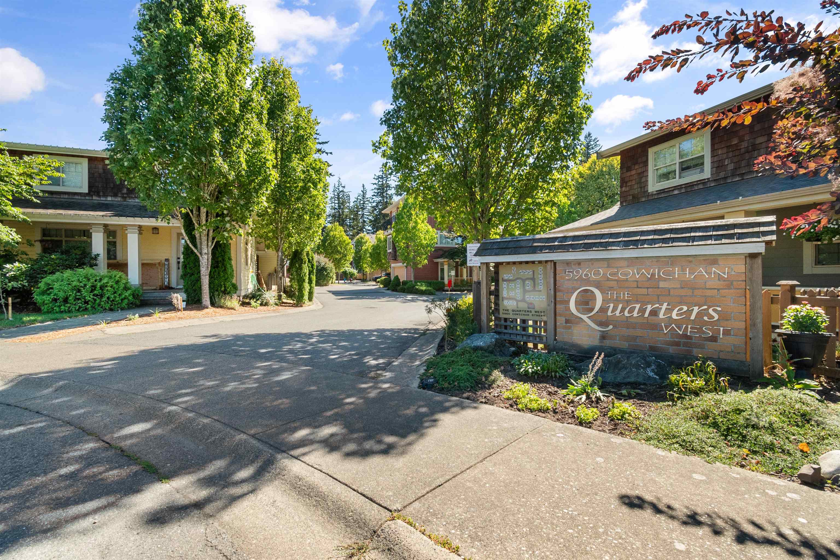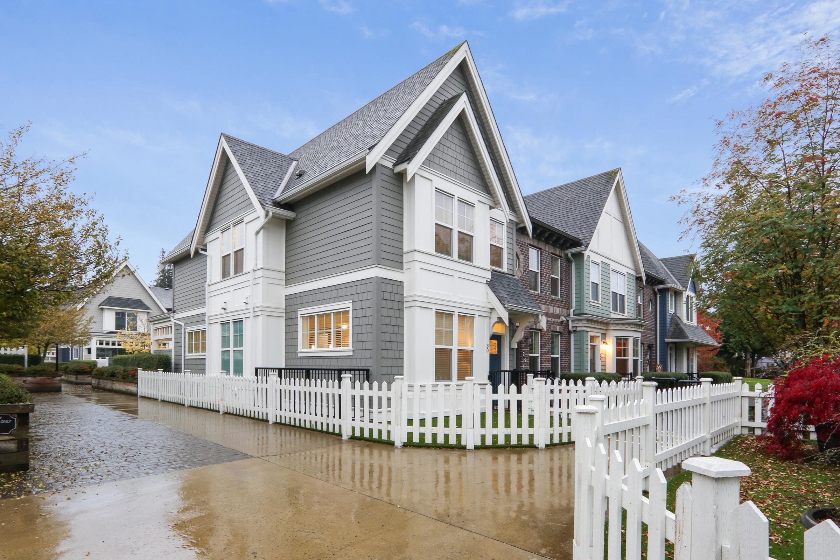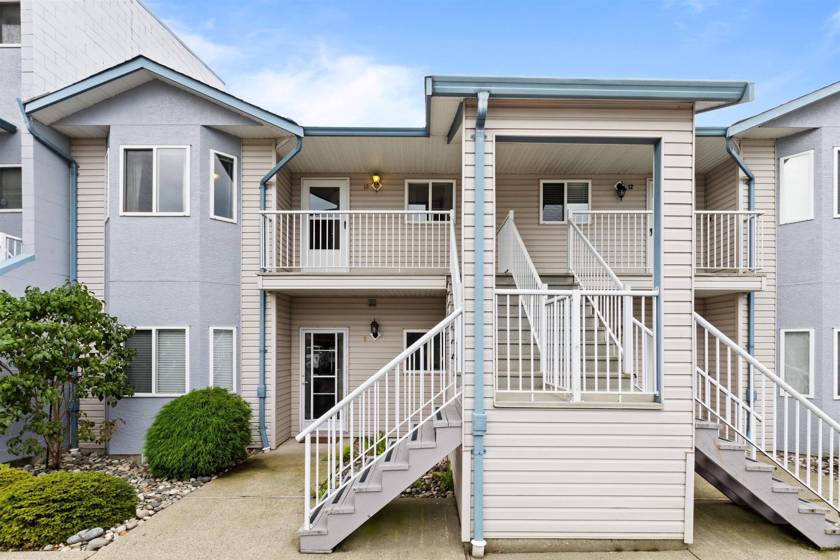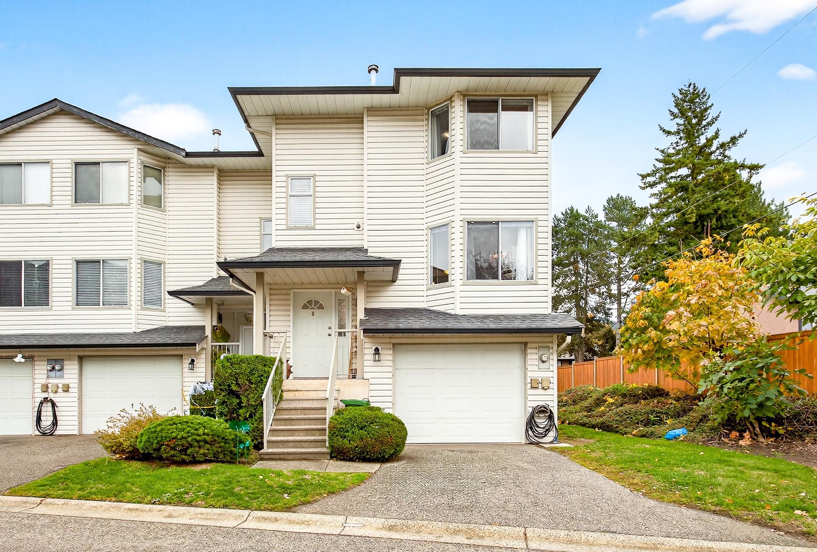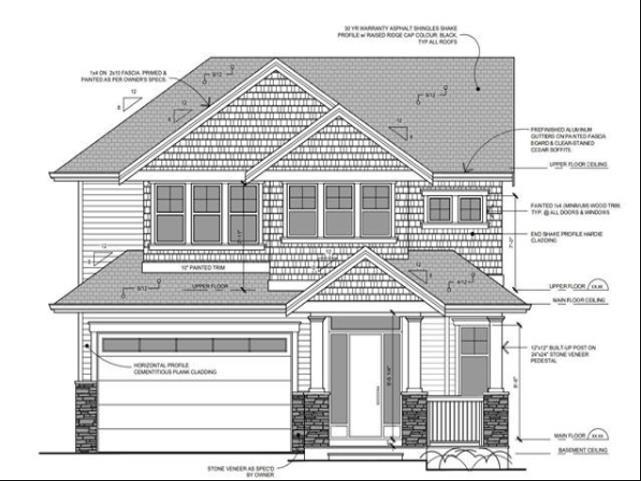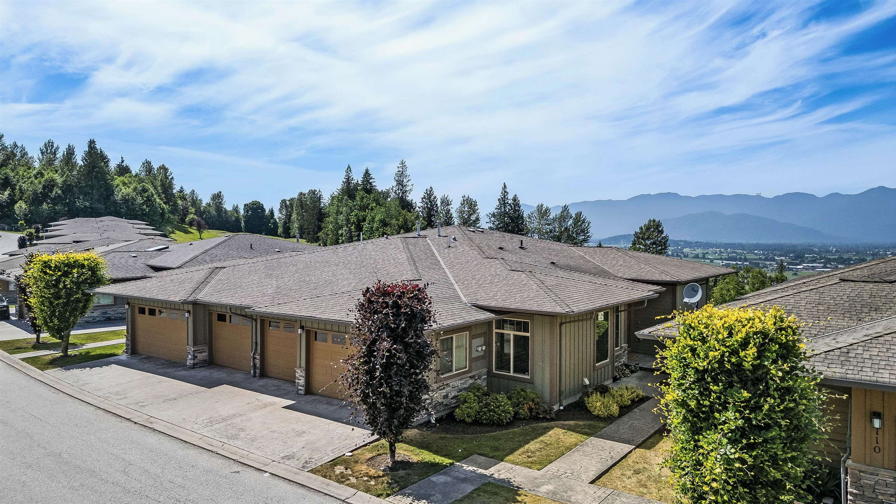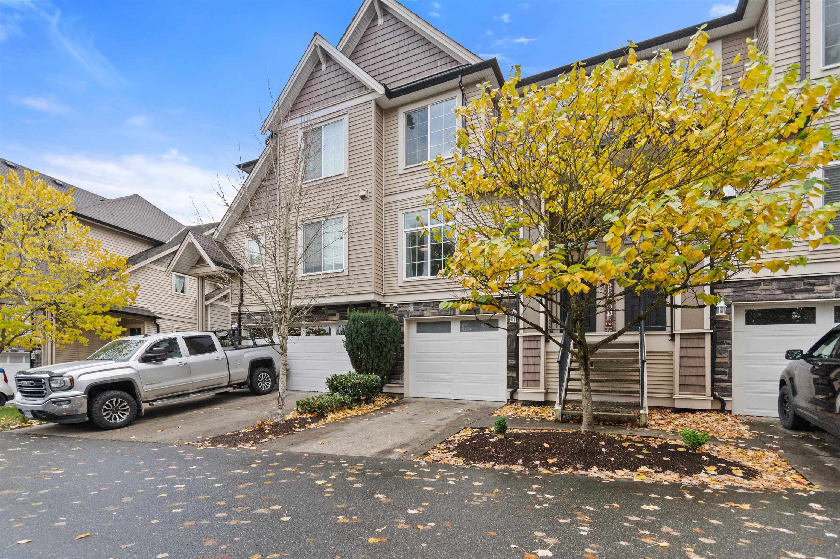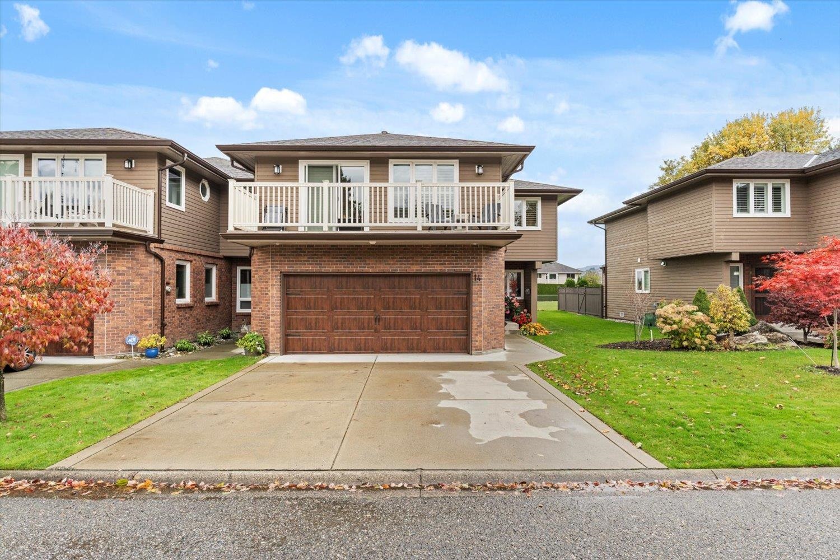Select your Favourite features
- Houseful
- BC
- Chilliwack
- Sardis
- 6887 Sheffield Way #10
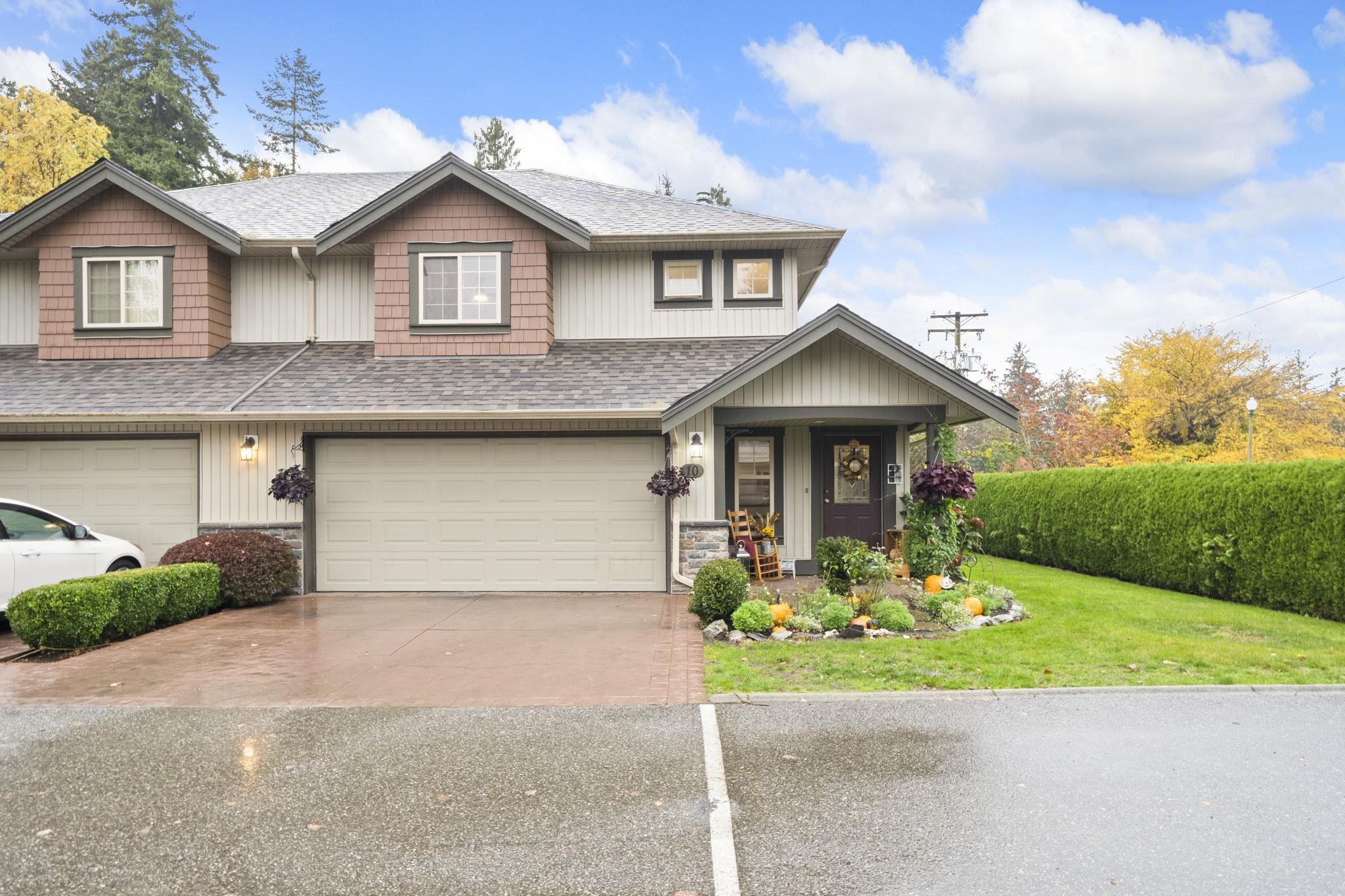
6887 Sheffield Way #10
For Sale
New 5 Days
$699,900
3 beds
3 baths
1,576 Sqft
6887 Sheffield Way #10
For Sale
New 5 Days
$699,900
3 beds
3 baths
1,576 Sqft
Highlights
Description
- Home value ($/Sqft)$444/Sqft
- Time on Houseful
- Property typeResidential
- Neighbourhood
- CommunityShopping Nearby
- Median school Score
- Year built2004
- Mortgage payment
Welcome to Parksfield, a sought-after development where lifestyle, comfort, and convenience come together. This beautifully renovated 2-storey, 3bed/3bath townhouse offers 1,576sqft. of living space for modern family living. Ideally located within walking distance to parks, schools, and shops, and just a short drive to the golf course and mall, this home provides the perfect balance of accessibility and tranquility. Bright and airy, this corner unit is filled with natural light and features a private, beautifully hedged yard backing onto green space perfect for relaxing or entertaining. Additional highlights include a 2-car garage, full-length driveway, and ample visitor parking. A perfect blend of space, style, and setting, this is the kind of home that welcomes you the moment you step in
MLS®#R3062481 updated 19 hours ago.
Houseful checked MLS® for data 19 hours ago.
Home overview
Amenities / Utilities
- Heat source Forced air, natural gas
- Sewer/ septic Public sewer, sanitary sewer, storm sewer
Exterior
- # total stories 2.0
- Construction materials
- Foundation
- Roof
- # parking spaces 4
- Parking desc
Interior
- # full baths 2
- # half baths 1
- # total bathrooms 3.0
- # of above grade bedrooms
- Appliances Washer/dryer, dishwasher, refrigerator, stove, microwave
Location
- Community Shopping nearby
- Area Bc
- Subdivision
- View Yes
- Water source Public
- Zoning description Cd7
Overview
- Basement information None
- Building size 1576.0
- Mls® # R3062481
- Property sub type Townhouse
- Status Active
- Virtual tour
- Tax year 2025
Rooms Information
metric
- Bedroom 4.445m X 3.023m
Level: Above - Walk-in closet 1.524m X 2.515m
Level: Above - Bedroom 3.988m X 3.454m
Level: Above - Primary bedroom 4.978m X 3.429m
Level: Above - Kitchen 3.937m X 2.667m
Level: Main - Dining room 3.302m X 3.2m
Level: Main - Foyer 4.547m X 1.676m
Level: Main - Laundry 1.473m X 4.318m
Level: Main - Living room 5.537m X 3.023m
Level: Main
SOA_HOUSEKEEPING_ATTRS
- Listing type identifier Idx

Lock your rate with RBC pre-approval
Mortgage rate is for illustrative purposes only. Please check RBC.com/mortgages for the current mortgage rates
$-1,866
/ Month25 Years fixed, 20% down payment, % interest
$
$
$
%
$
%

Schedule a viewing
No obligation or purchase necessary, cancel at any time
Nearby Homes
Real estate & homes for sale nearby

