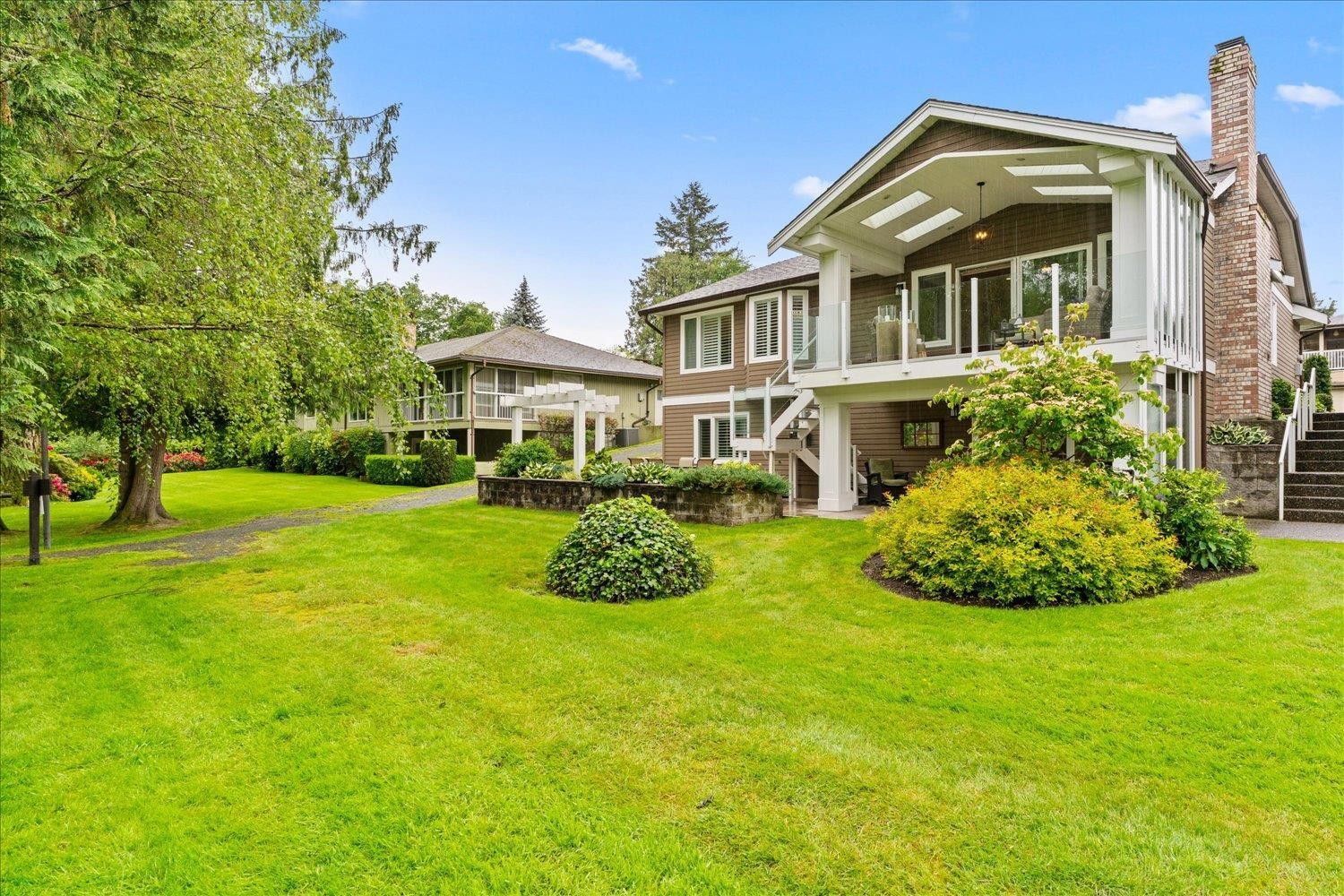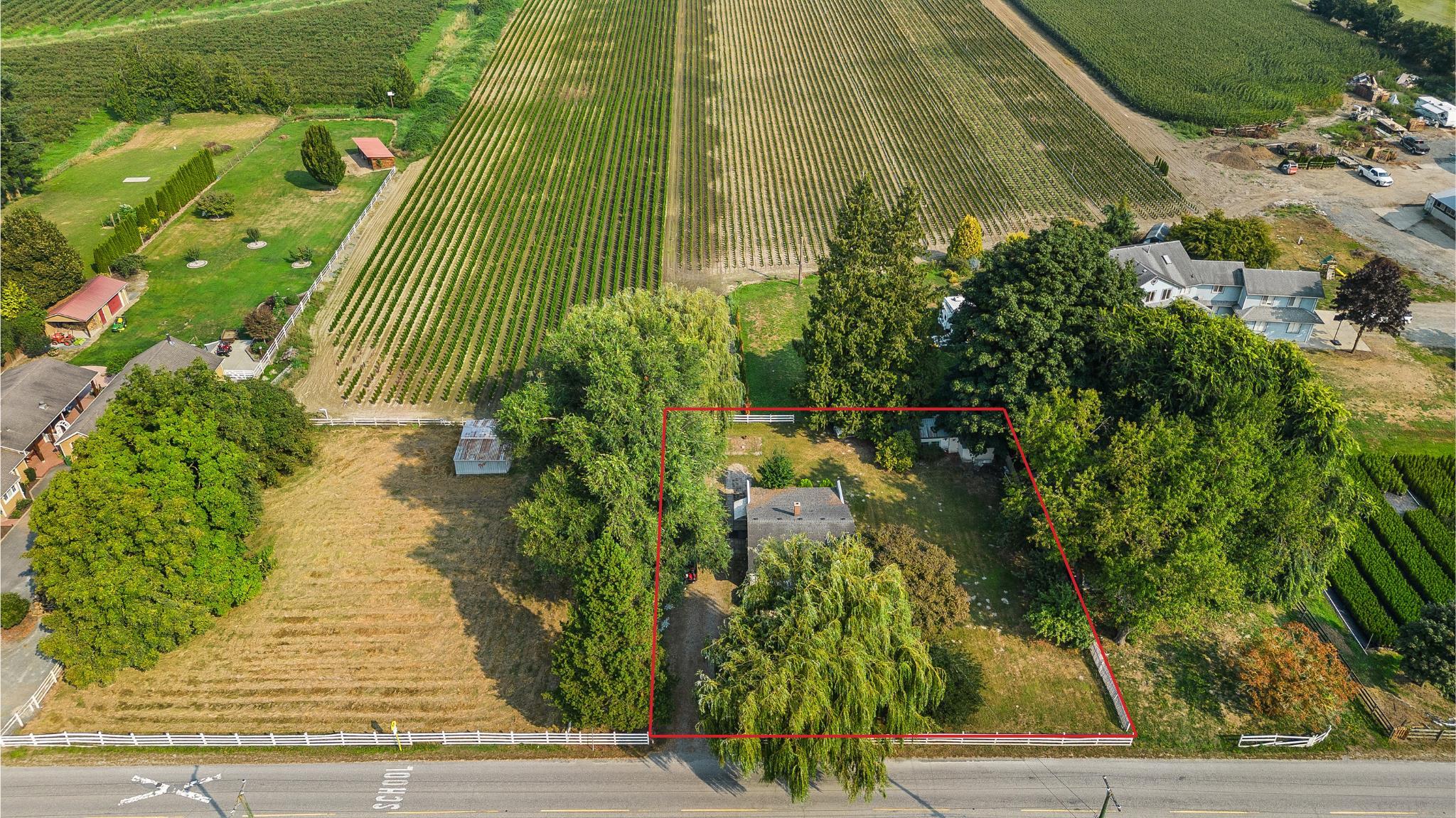- Houseful
- BC
- Chilliwack
- Sardis
- 7001 Eden Drivesardis West Vedder Unit 30

7001 Eden Drivesardis West Vedder Unit 30
7001 Eden Drivesardis West Vedder Unit 30
Highlights
Description
- Home value ($/Sqft)$405/Sqft
- Time on Houseful50 days
- Property typeSingle family
- Neighbourhood
- Median school Score
- Year built1987
- Garage spaces2
- Mortgage payment
RESORT STYLE LIVING - LUXURY 55+ EDENBANK COMMUNITY - Welcome to Edenbank, Chilliwack's premier 55+ gated community, where luxury and lifestyle become one. This GORGEOUS 3088 ft2 RANCHER with a walkout basement, offers 3 bedrooms, 3 baths, and a covered patio overlooking a tranquil pond. Features include California shutters throughout, remote-control blinds, A/C, custom built-ins, 3 fireplaces, Thermador fridge, built-in speakers, and generous storage. Set in a secure, gated 12 acre oasis with lush grounds, RV Parking (when available), and a vibrant social scene, Edenbank's 112 year old heritage Clubhouse offers a pool, hot tub, gym, art studio, meeting space, and tennis/pickleball courts. Lawn care included - just move in and enjoy. (id:63267)
Home overview
- Cooling Central air conditioning
- Heat source Natural gas
- Heat type Forced air
- Has pool (y/n) Yes
- # total stories 2
- # garage spaces 2
- Has garage (y/n) Yes
- # full baths 3
- # total bathrooms 3.0
- # of above grade bedrooms 3
- Has fireplace (y/n) Yes
- View View of water
- Lot dimensions 5147
- Lot size (acres) 0.12093515
- Building size 2933
- Listing # R3027932
- Property sub type Single family residence
- Status Active
- Storage 3.658m X 3.581m
Level: Lower - Recreational room / games room 7.849m X 4.597m
Level: Lower - 3rd bedroom 3.048m X 2.616m
Level: Lower - Utility 4.699m X 2.464m
Level: Lower - Foyer 5.029m X 4.47m
Level: Lower - Foyer 1.702m X 1.854m
Level: Main - Other 1.829m X 2.057m
Level: Main - 2nd bedroom 3.124m X 3.531m
Level: Main - Family room 5.055m X 3.683m
Level: Main - Dining room 4.953m X 2.616m
Level: Main - Laundry 2.21m X 2.337m
Level: Main - Kitchen 4.191m X 2.769m
Level: Main - Living room 5.182m X 3.683m
Level: Main - Primary bedroom 4.978m X 5.944m
Level: Main
- Listing source url Https://www.realtor.ca/real-estate/28620014/30-7001-eden-drive-sardis-west-vedder-chilliwack
- Listing type identifier Idx

$-3,168
/ Month











