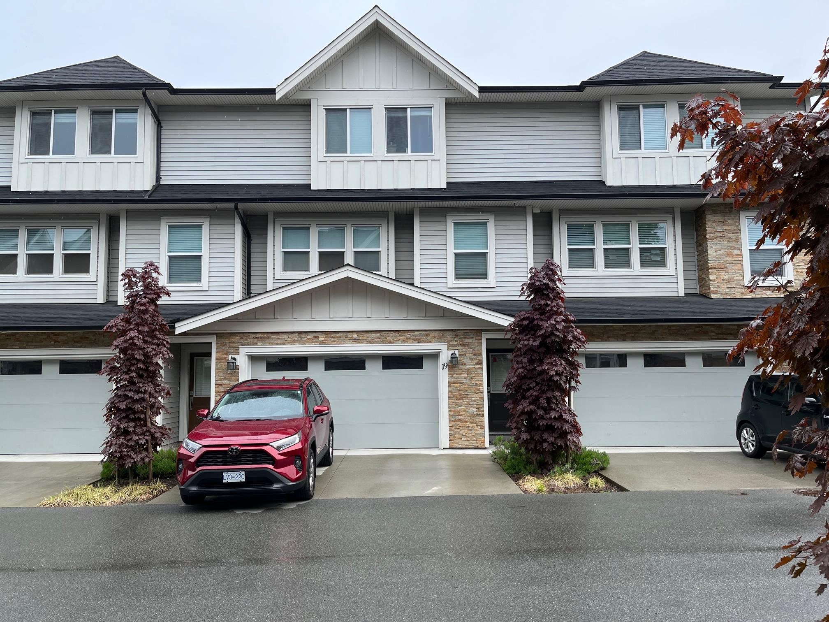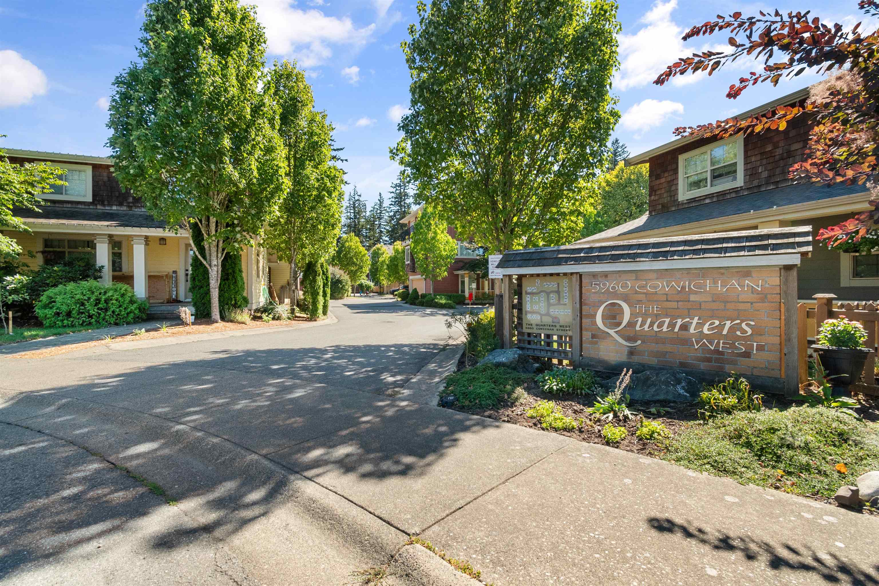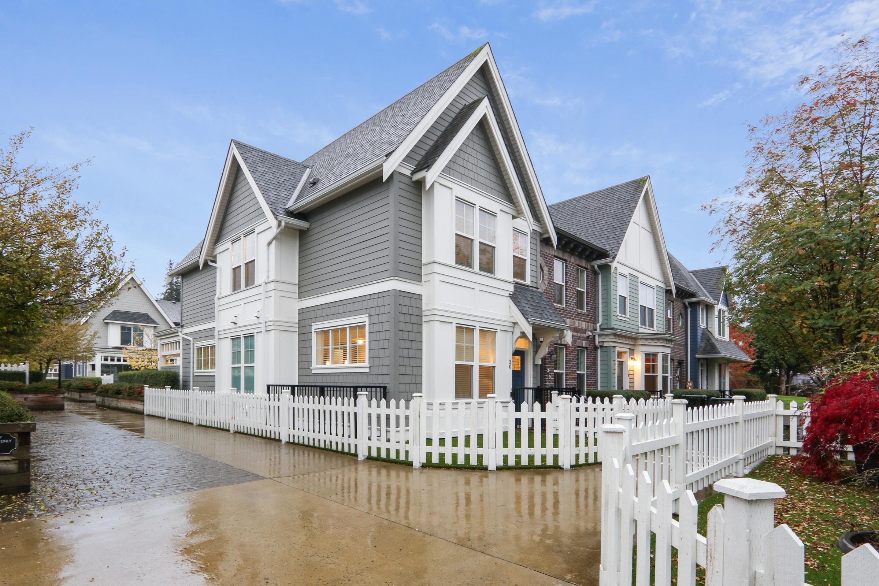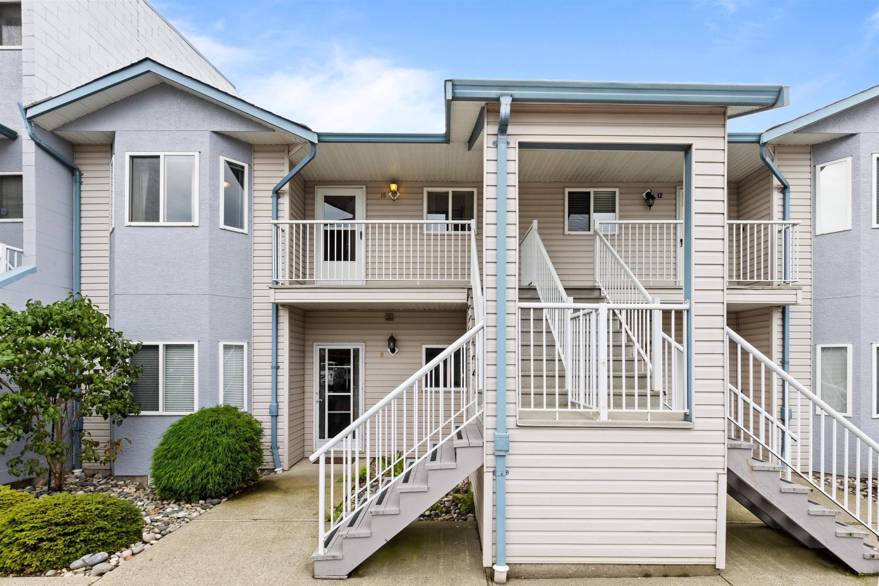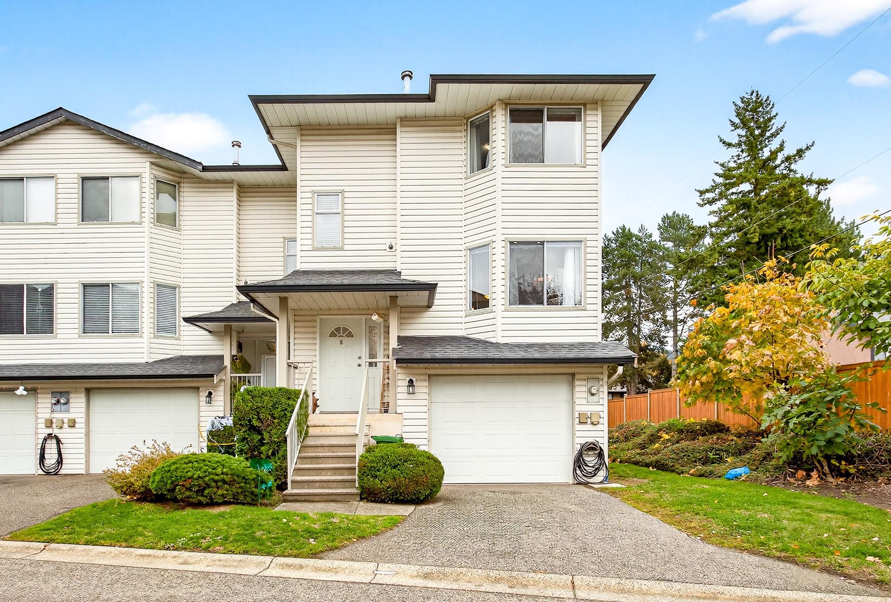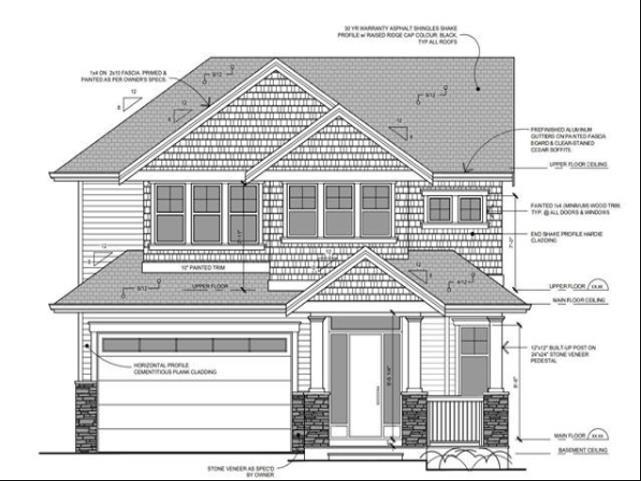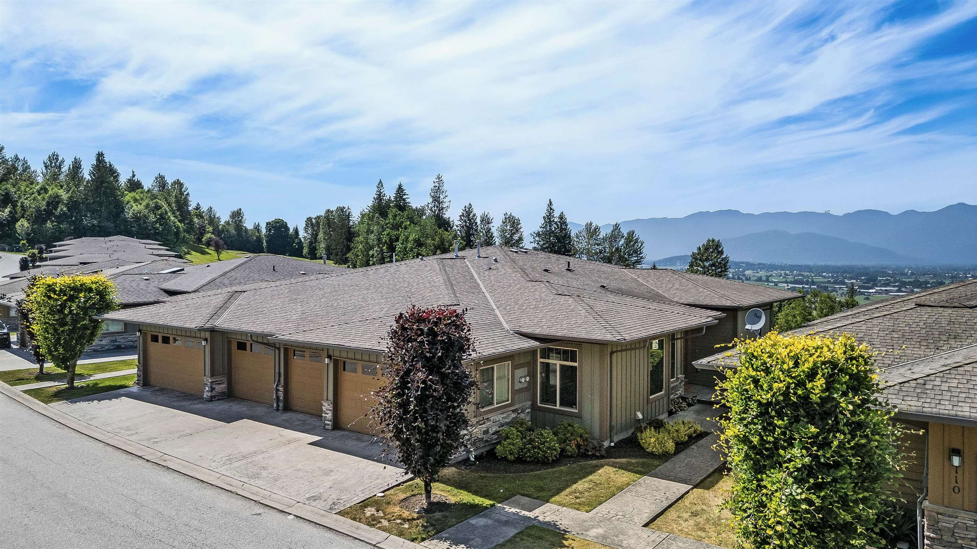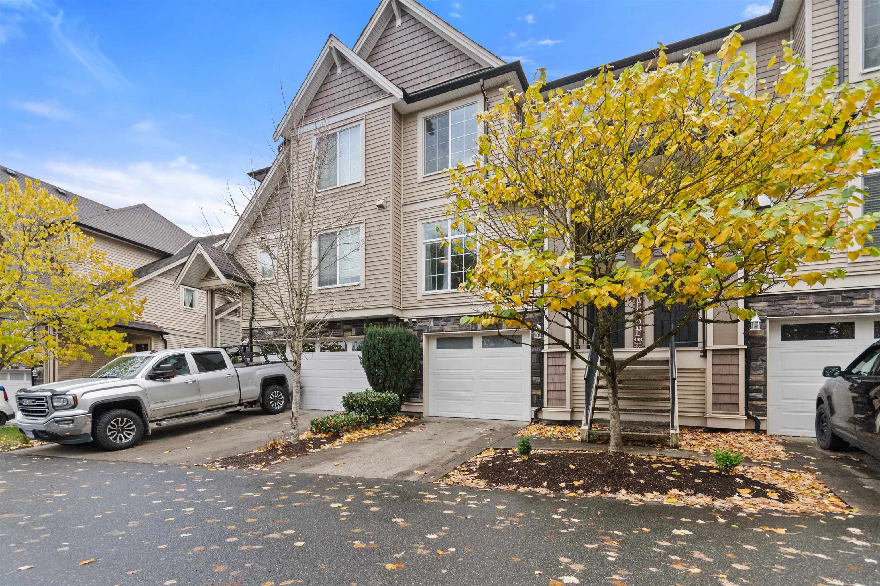Select your Favourite features
- Houseful
- BC
- Chilliwack
- Sardis
- 7001 Eden Drive #14
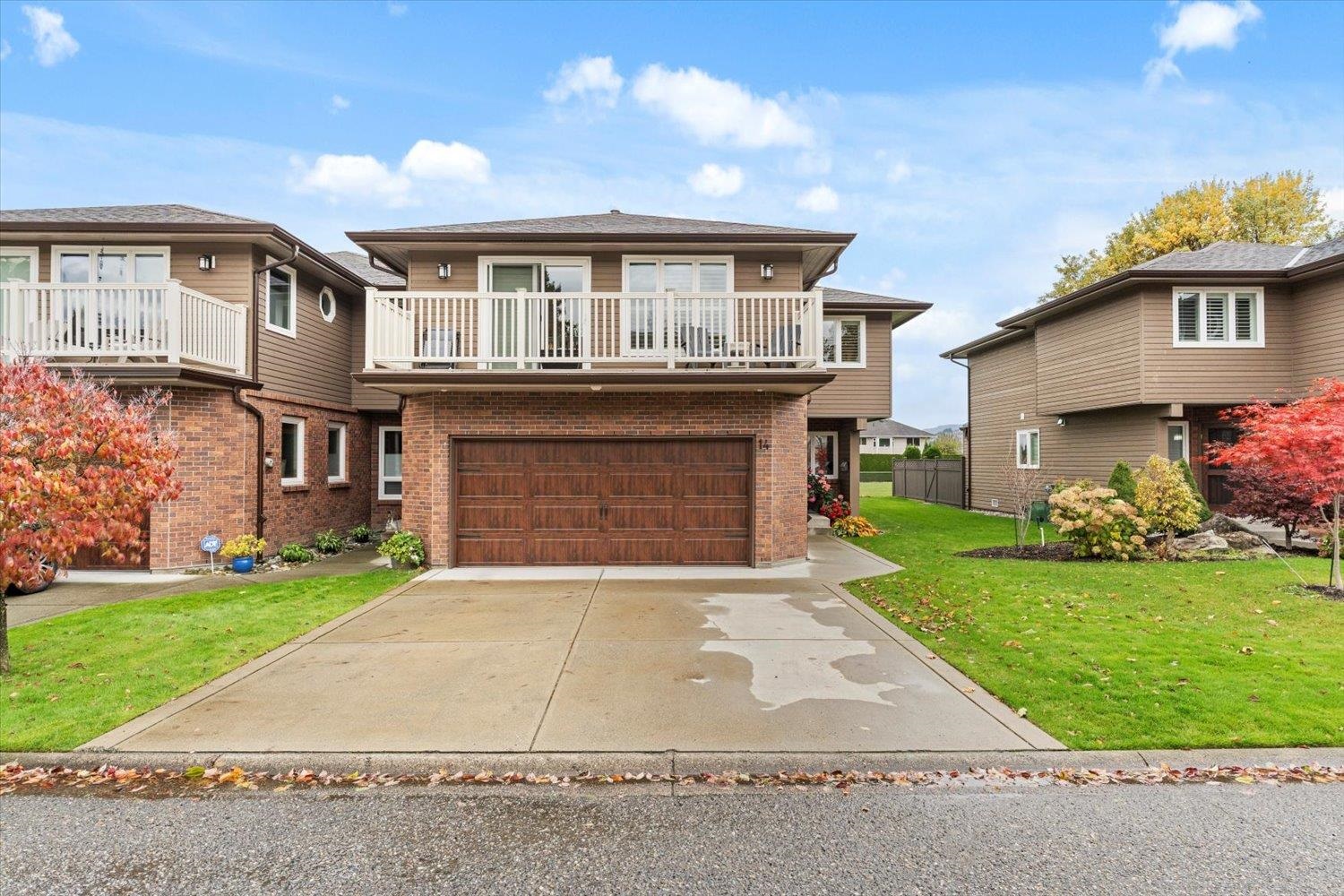
Highlights
Description
- Home value ($/Sqft)$411/Sqft
- Time on Houseful
- Property typeResidential
- Neighbourhood
- CommunityAdult Oriented, Gated
- Median school Score
- Year built1987
- Mortgage payment
Welcome to Edenbank — Sardis’ premier 55+ gated community featuring unmatched amenities and beautifully manicured grounds. This end-unit townhome offers 3 beds + den, 3 baths, and elegant living throughout. The bright living room impresses with soaring 14’ ceilings and a cozy gas fireplace, while the large primary suite includes a private balcony, walk-in closet, and ensuite. Enjoy peace of mind with updated crawlspace insulation and poly, increased attic insulation, a new hot water tank (2024), and central A/C (2021). Relax or entertain in the private backyard (backs greenspace!) with a new steel gazebo. Enjoy the indoor pool, spa, sauna, games room, tennis court, clubhouse, workshop, and serene walking paths along Luckakuck Creek — all in a central location close to everything. Get in!!!
MLS®#R3063065 updated 4 days ago.
Houseful checked MLS® for data 4 days ago.
Home overview
Amenities / Utilities
- Heat source Forced air, natural gas
- Sewer/ septic Public sewer, sanitary sewer, storm sewer
Exterior
- Construction materials
- Foundation
- Roof
- # parking spaces 3
- Parking desc
Interior
- # full baths 2
- # half baths 1
- # total bathrooms 3.0
- # of above grade bedrooms
- Appliances Washer/dryer, dishwasher, refrigerator, stove, microwave
Location
- Community Adult oriented, gated
- Area Bc
- Subdivision
- View No
- Water source Public
- Zoning description R4
- Directions 8b858d72ac8c2b9853b1dfce2843c60e
Overview
- Basement information Crawl space
- Building size 2070.0
- Mls® # R3063065
- Property sub type Townhouse
- Status Active
- Tax year 2025
Rooms Information
metric
- Bedroom 5.486m X 3.988m
Level: Above - Bedroom 4.039m X 3.429m
Level: Above - Walk-in closet 2.54m X 2.591m
Level: Above - Primary bedroom 5.613m X 6.223m
Level: Above - Office 3.277m X 2.337m
Level: Main - Dining room 3.505m X 3.988m
Level: Main - Living room 4.293m X 4.775m
Level: Main - Laundry 3.734m X 2.108m
Level: Main - Kitchen 5.461m X 2.896m
Level: Main
SOA_HOUSEKEEPING_ATTRS
- Listing type identifier Idx

Lock your rate with RBC pre-approval
Mortgage rate is for illustrative purposes only. Please check RBC.com/mortgages for the current mortgage rates
$-2,266
/ Month25 Years fixed, 20% down payment, % interest
$
$
$
%
$
%

Schedule a viewing
No obligation or purchase necessary, cancel at any time
Nearby Homes
Real estate & homes for sale nearby

